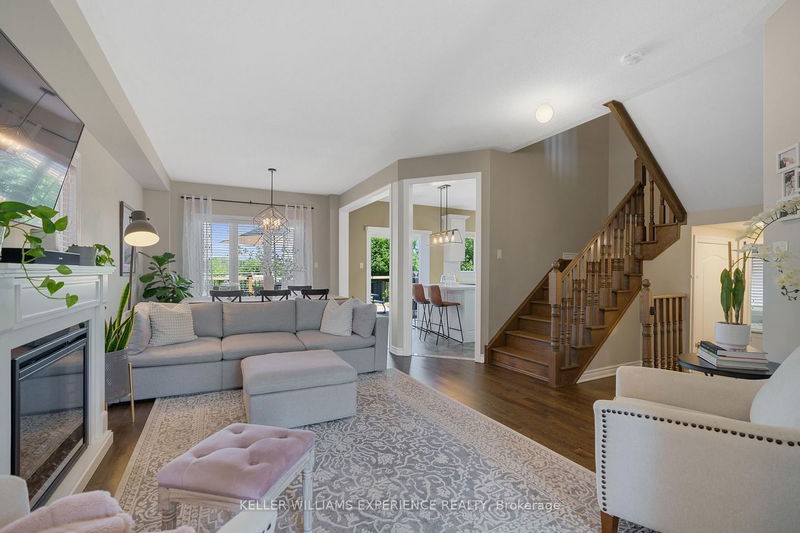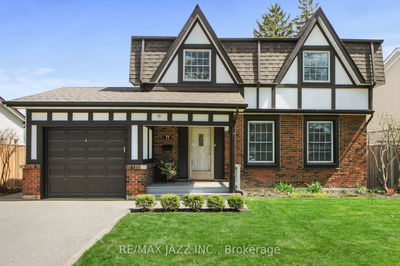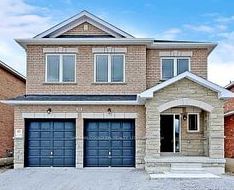Nestled on a quiet street, this stunning all-brick home awaits. Welcome to 126 Terry Clayton Avenue! From the charming curb appeal to the thoughtfully designed interior, this home exudes sophistication & comfort. Entering, you'll be welcomed by a spacious open-concept main-floor living and dining area. Whether hosting gatherings or enjoying quiet evenings with family, this versatile area, with a cozy fireplace, is perfect for making lasting memories. Enjoy engineered hardwood throughout the main living spaces & hallways, offering the natural beauty of wood with enhanced durability & stability. The heart of the home is the bright kitchen, boasting sleek quartz countertops, stainless steel appliances & walk-out to the backyard deck, creating an inviting space for culinary exploration & socializing. Convenience meets functionality with a laundry room & separate 2-piece powder room completing the main floor. A hardwood staircase leads you upstairs to 4 bedrooms & 2 bathrooms. The primary suite is a luxurious retreat, featuring a spacious walk-in closet & a lavish 4-piece ensuite bath with a glass shower & separate soaker tub. Entertaining is easy in the expansive basement rec room - ideal for gatherings, game nights, or a home theatre setup. Experience tranquillity and privacy in your fully fenced backyard, backing onto a field; providing a serene backdrop for outdoor relaxation. This home also offers a rouged-in electric charging system in the garage for your vehicle, keeping you ahead of the curve. Located in the charming town of Beaverton, you'll experience suburban tranquillity & urban convenience. Beaverton's prime location on Lake Simcoe makes it ideal for various water activities. The lake's beaches & waterfront parks provide beautiful spots for relaxation & picnics. Its quaint downtown area features unique shops, boutiques, & restaurants. Don't miss the opportunity to make 126 Terry Clayton Avenue your own!
Property Features
- Date Listed: Tuesday, June 04, 2024
- City: Brock
- Neighborhood: Beaverton
- Major Intersection: King to Lakeland to Pollock to Terry Clayton to #126
- Full Address: 126 Terry Clayton Avenue, Brock, L0K 1A0, Ontario, Canada
- Living Room: Hardwood Floor, Electric Fireplace, Open Concept
- Kitchen: Hardwood Floor, Quartz Counter, W/O To Deck
- Listing Brokerage: Keller Williams Experience Realty - Disclaimer: The information contained in this listing has not been verified by Keller Williams Experience Realty and should be verified by the buyer.





































































