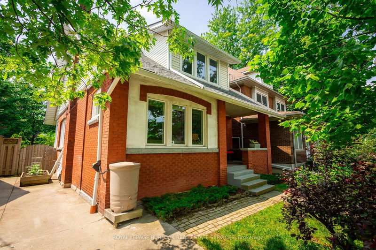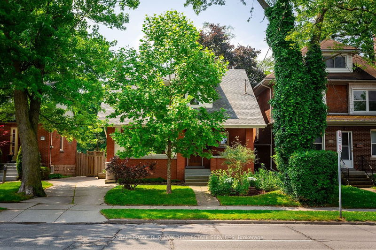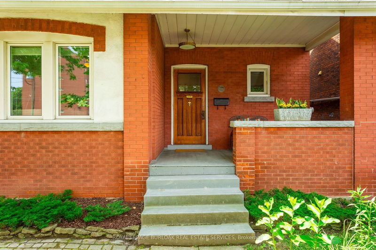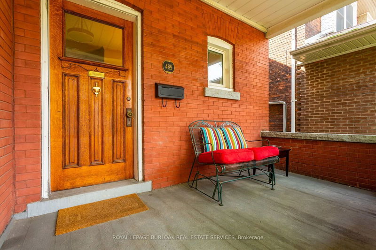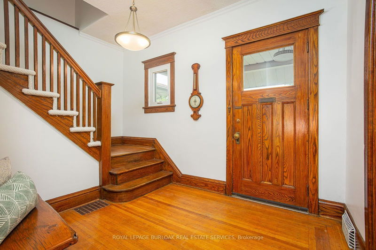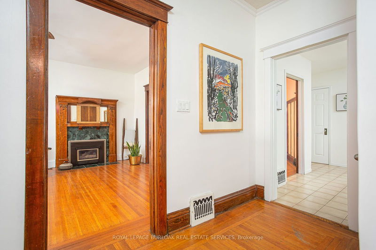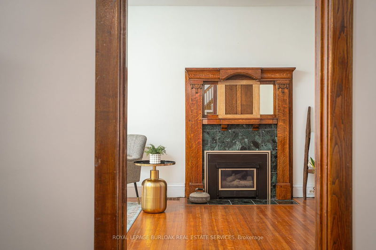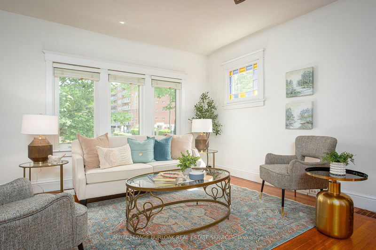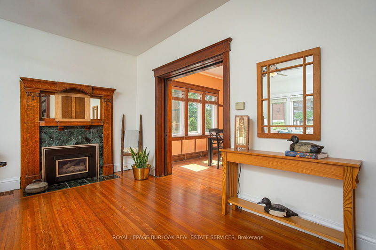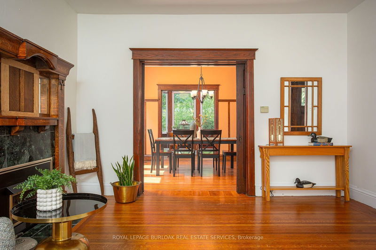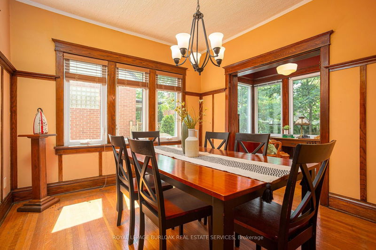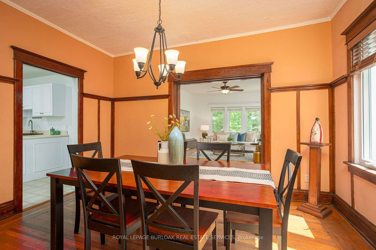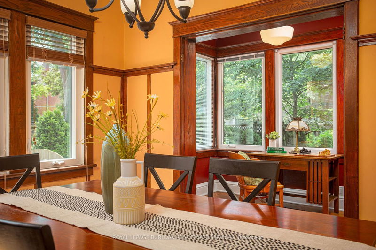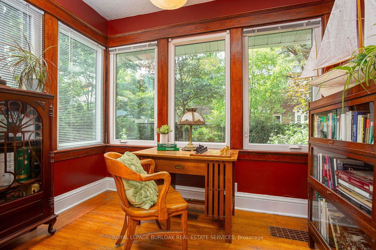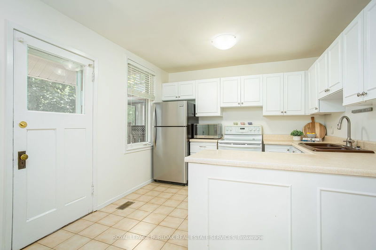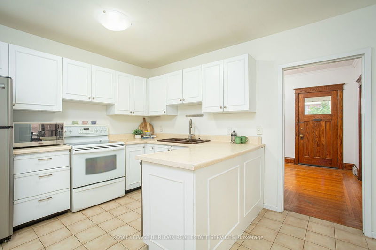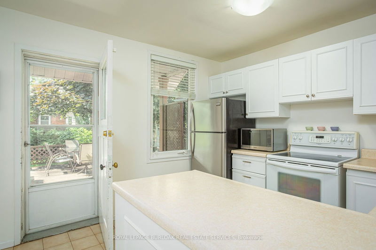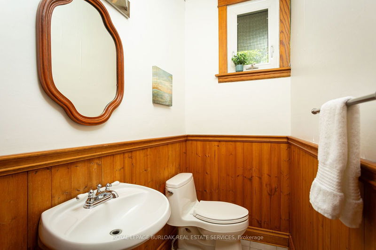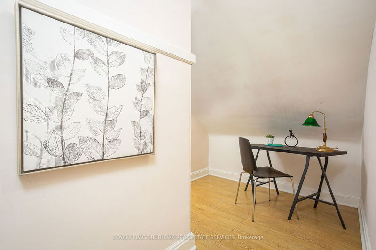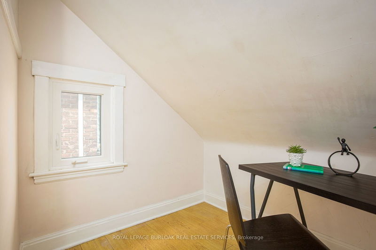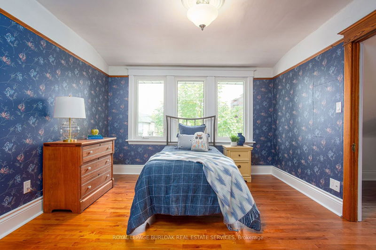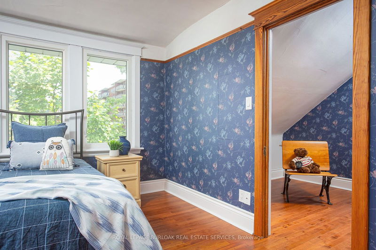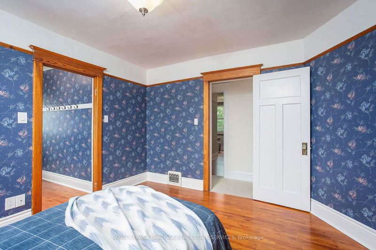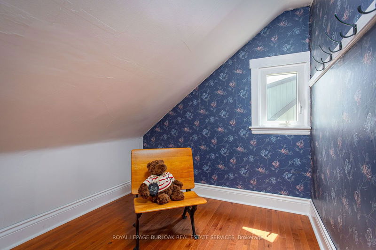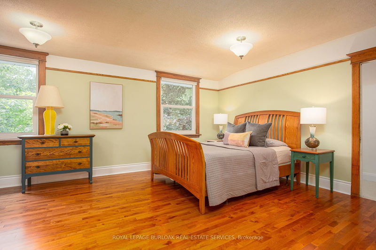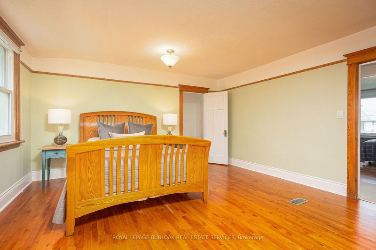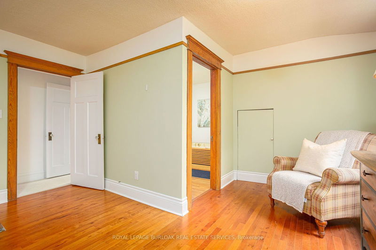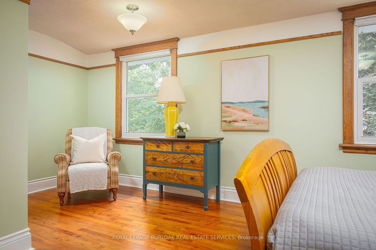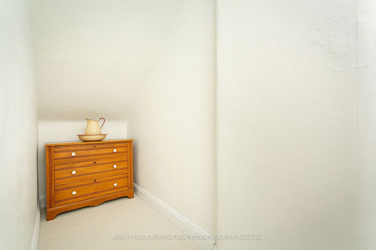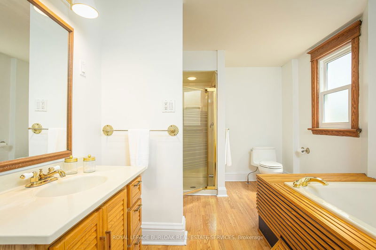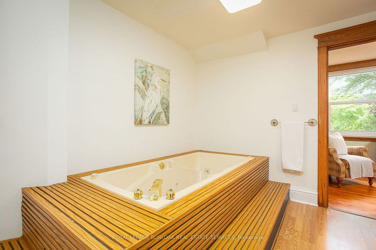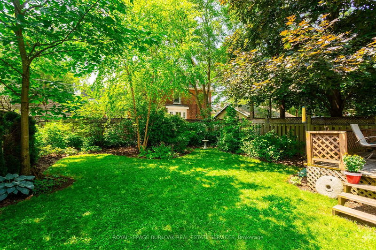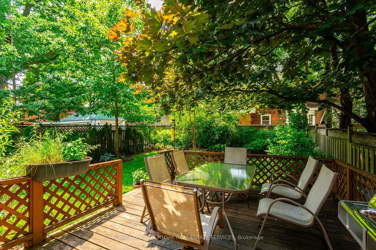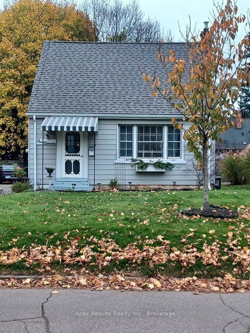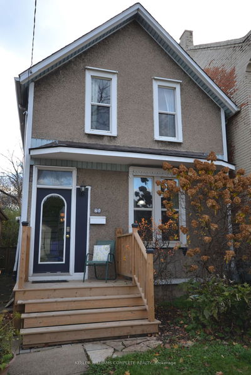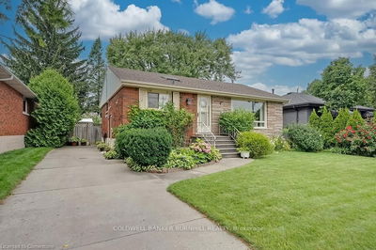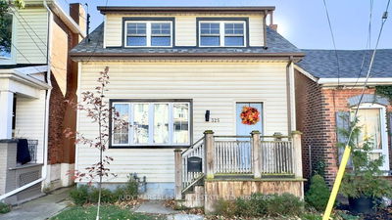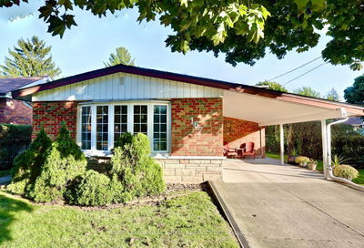This South Kirkendall home exudes charm and character, nestled in a superb neighbourhood. It features a spacious and bright family room with a gas fireplace and stained-glass character window. Walk through the magnificent pocket doors leads to a formal dining room and a study overlooking a lush garden. The kitchen is well-equipped, opening to a large deck. Upstairs features three bedrooms; the primary one boasts an ensuite privilege with a jacuzzi and a walk-in closet, while the second bedroom's closet can double as a play area. The third bedroom suits various uses such as a nursery or office. The private backyard is a wonderful retreat and extra parking is possible via a laneway. Lovingly maintained, freshly painted and new carpeting installed. Located steps to Chedoke Golf Course, The Chedoke Radial trail, bike paths, parks, shopping and McMaster, this home promises a blend of charm, tranquility and convenience, and is not to be missed.
Property Features
- Date Listed: Friday, June 21, 2024
- Virtual Tour: View Virtual Tour for 489 Aberdeen Avenue
- City: Hamilton
- Neighborhood: Kirkendall
- Full Address: 489 Aberdeen Avenue, Hamilton, L8P 2S5, Ontario, Canada
- Family Room: Fireplace Insert, Hardwood Floor
- Kitchen: Double Sink
- Listing Brokerage: Royal Lepage Burloak Real Estate Services - Disclaimer: The information contained in this listing has not been verified by Royal Lepage Burloak Real Estate Services and should be verified by the buyer.

