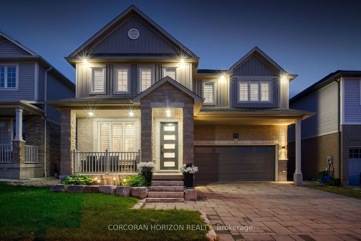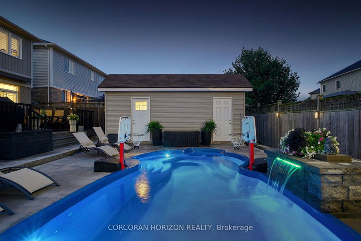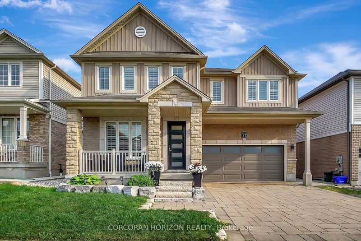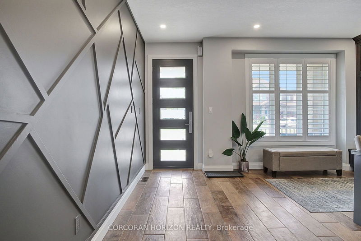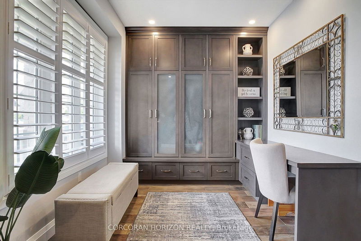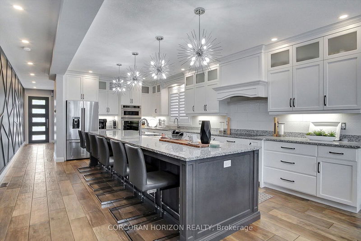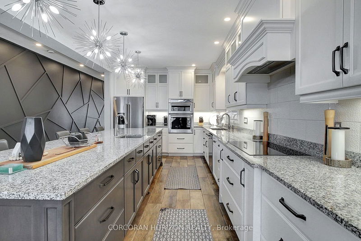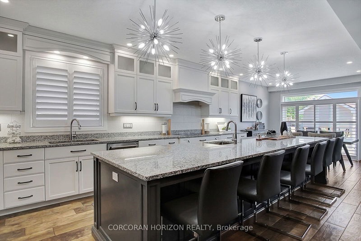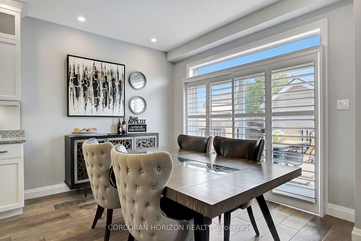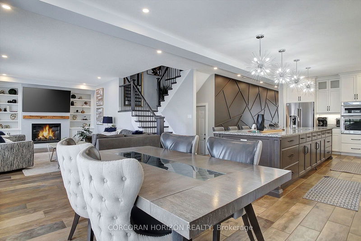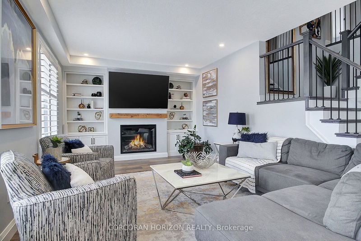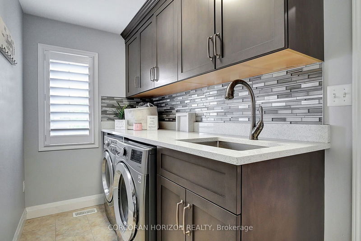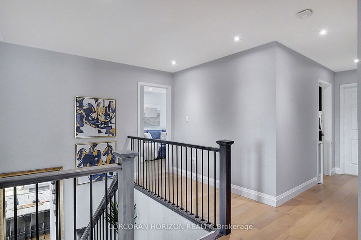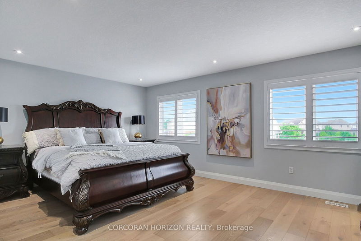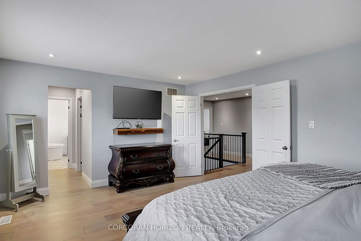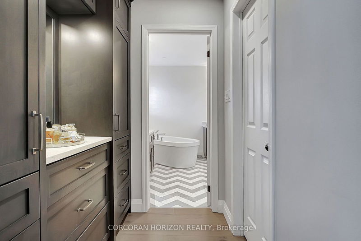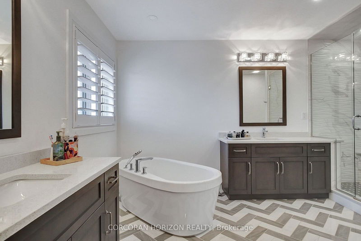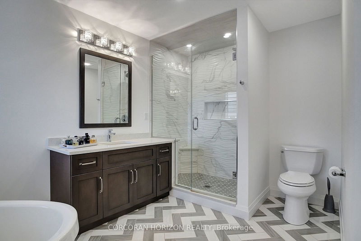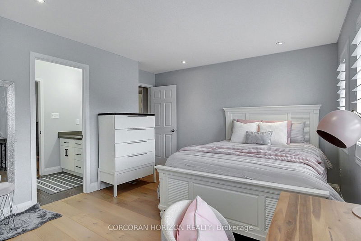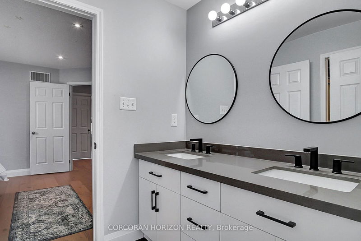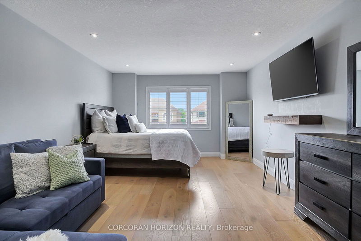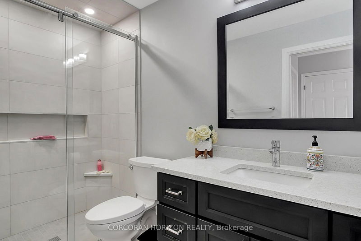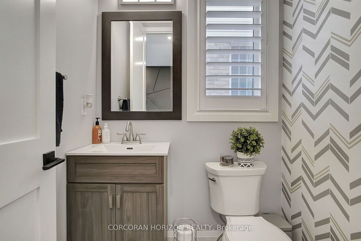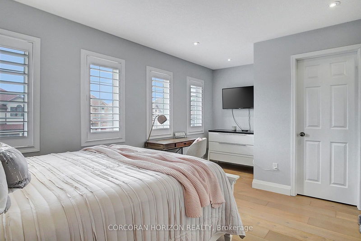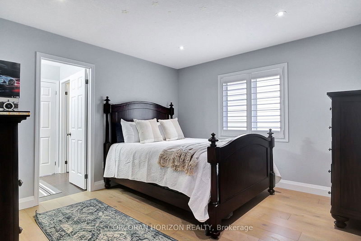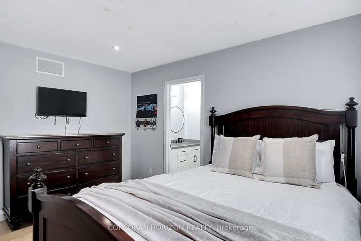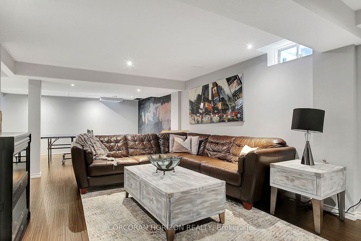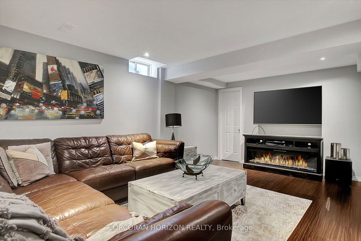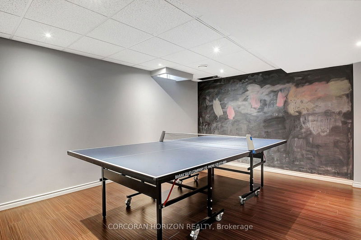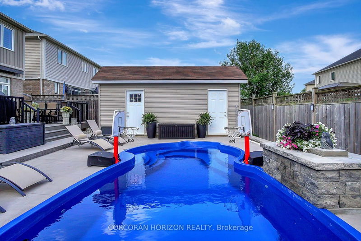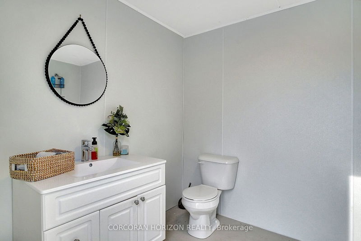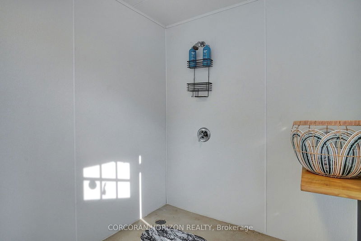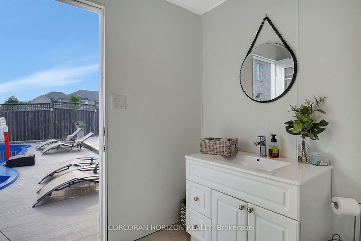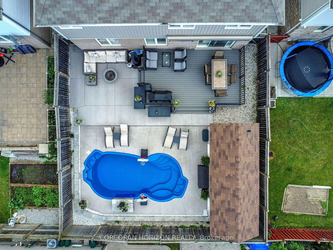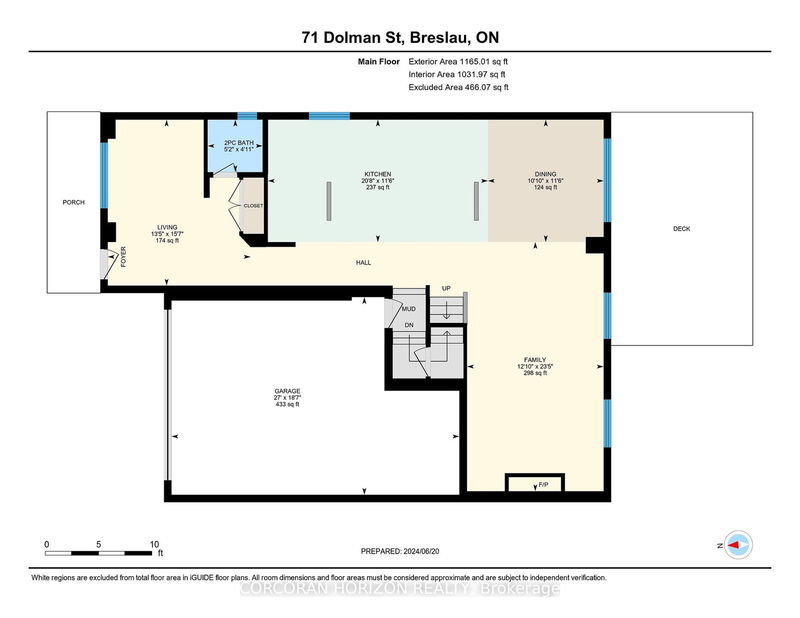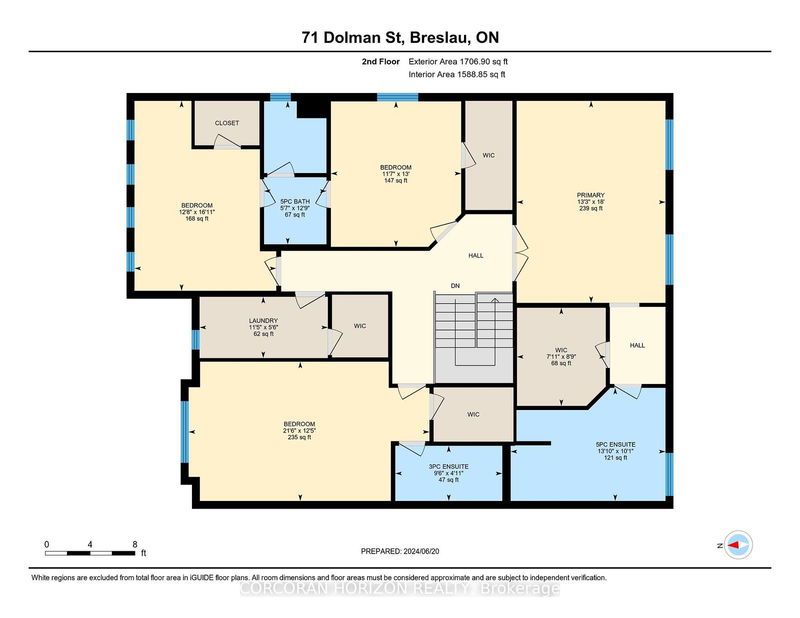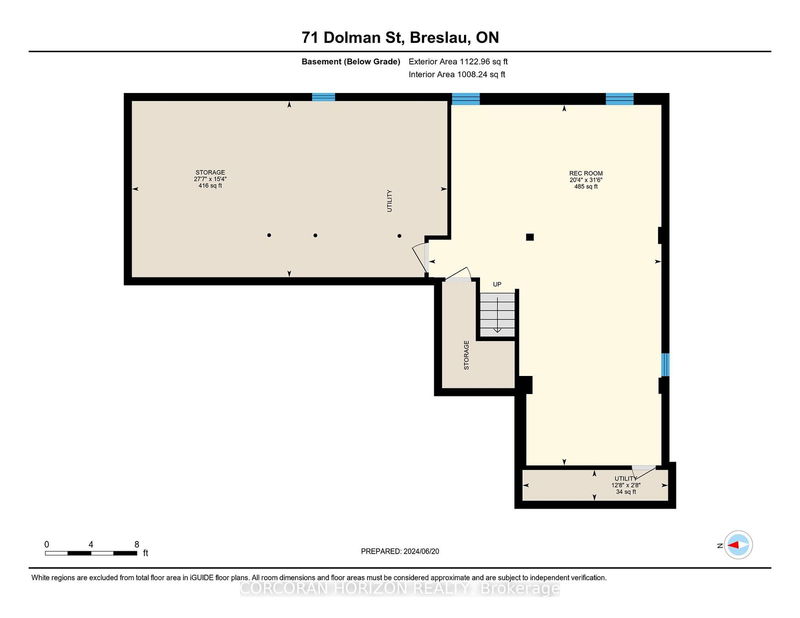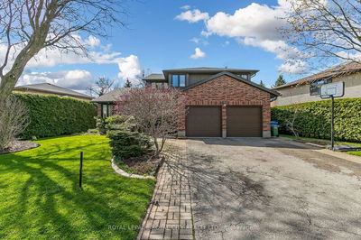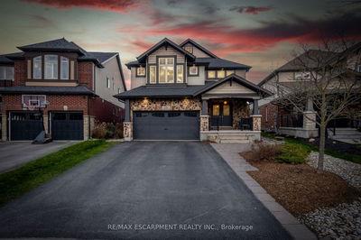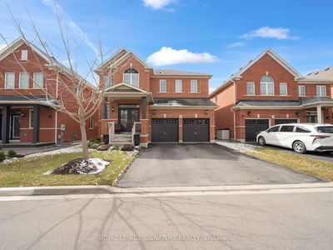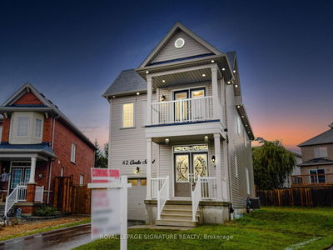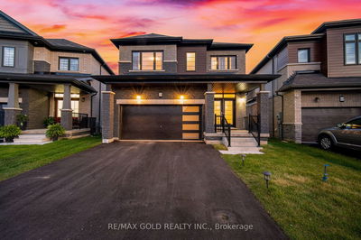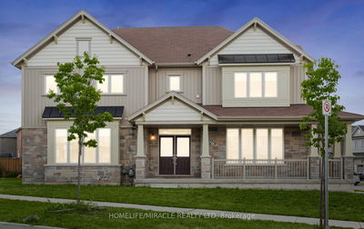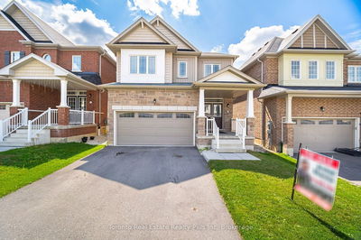Discover the allure of 71 Dolman Street, Breslau, where luxury meets sophistication in this exquisite 4-bedroom, 4-bathroom home. Upon entry, you'll immediately notice a captivating accent wall and a well-appointed office space with modern cabinets and ample natural light. Continuing through, the main level impresses with 9-foot ceilings, stylish light fixtures, and upgraded flooring. The chef-inspired kitchen is a culinary masterpiece, featuring a sprawling 14-foot center island, granite countertops, trendy backsplash, and high-end stainless steel appliances. Flowing seamlessly from the kitchen are the inviting dining area and cozy living room with a fireplace, ideal for both gatherings and quiet relaxation. Upstairs, hardwood floors lead to four spacious bedrooms, including two master suites with private ensuites. The fully finished basement offers a large, versatile entertainment space, perfect for various activities and hobbies. Outside, the fenced backyard oasis entices with its inground heated pool, cascading waterfall, composite deck, and concrete patio. A shed converted into a full washroom with a shower ensures convenience during poolside activities. An oversized 2.5-car garage, complete with a "Super Charger," adds practicality. Breslau, known for its tranquil atmosphere and close-knit community, offers a blend of suburban tranquility and urban convenience. Residents enjoy easy access to local amenities, schools, parks, and recreational facilities, making it an ideal place for families and professionals alike. 71 Dolman Street presents a rare opportunity to own a luxurious home in this desirable area. Schedule your private viewing today!
Property Features
- Date Listed: Friday, June 21, 2024
- Virtual Tour: View Virtual Tour for 71 Dolman Street
- City: Woolwich
- Major Intersection: Norwich Rd
- Family Room: Main
- Kitchen: Main
- Living Room: Main
- Listing Brokerage: Corcoran Horizon Realty - Disclaimer: The information contained in this listing has not been verified by Corcoran Horizon Realty and should be verified by the buyer.

