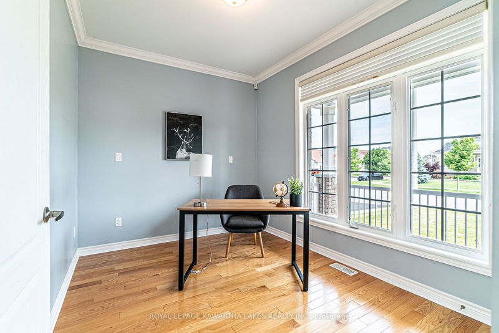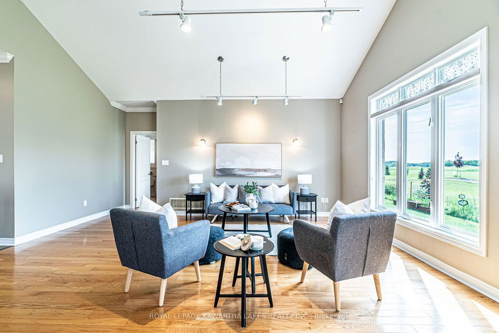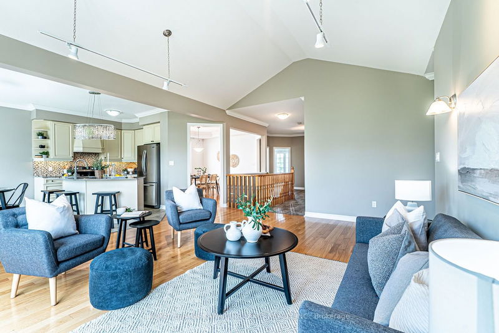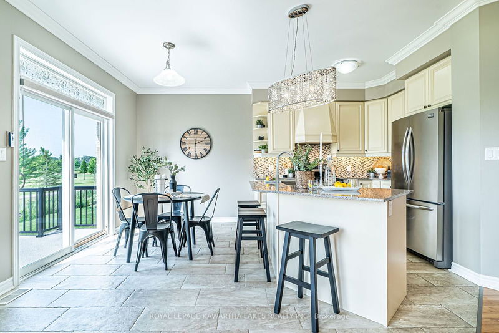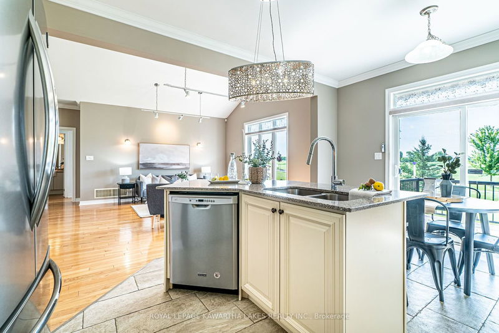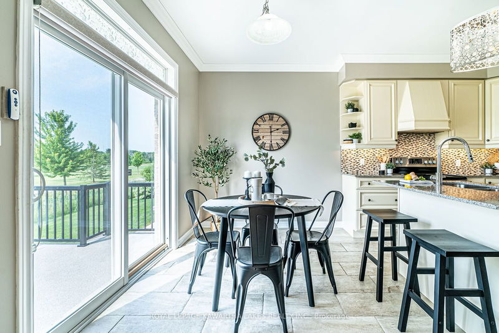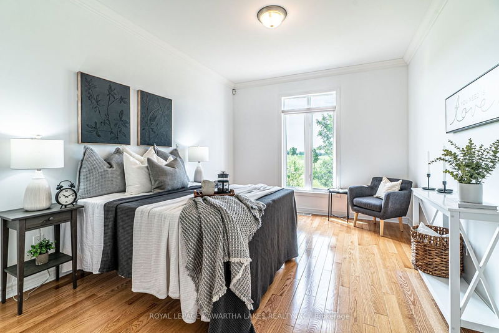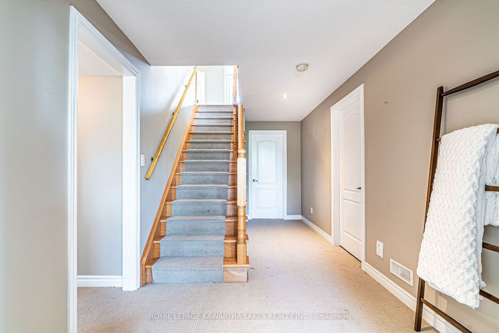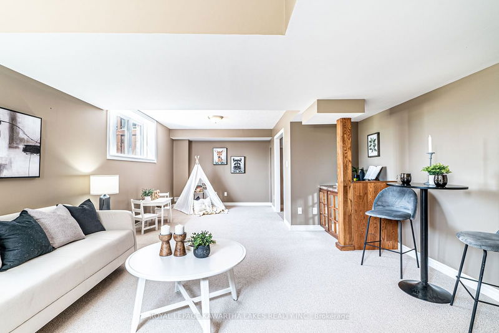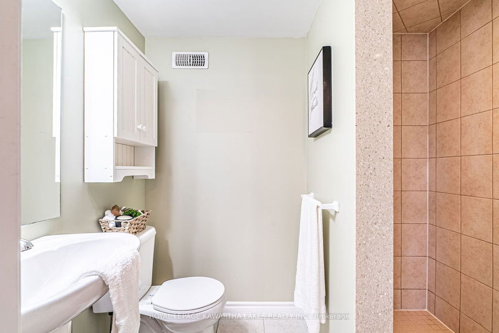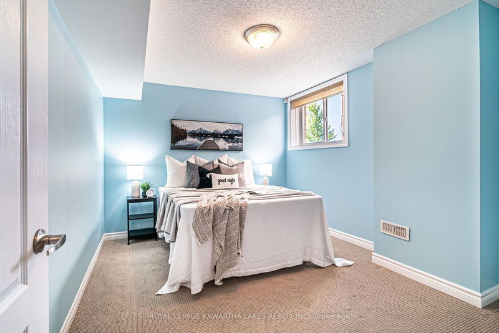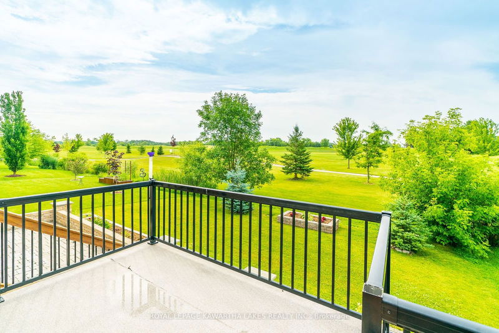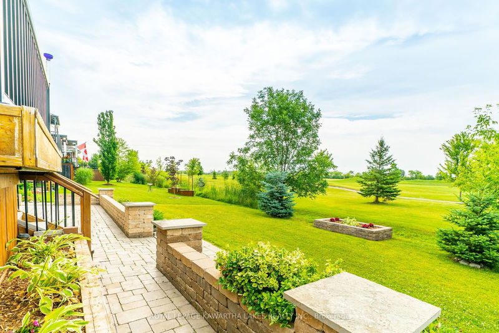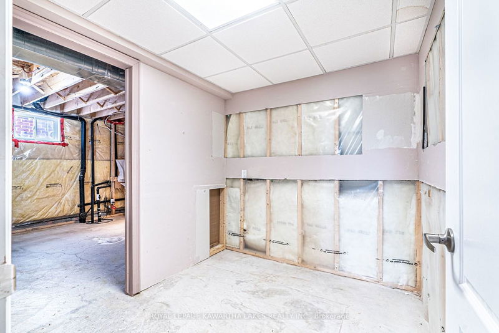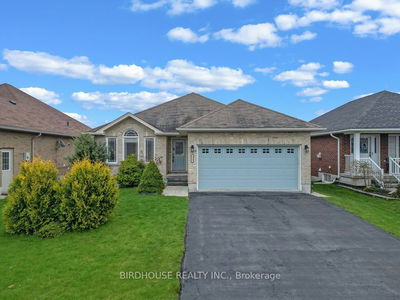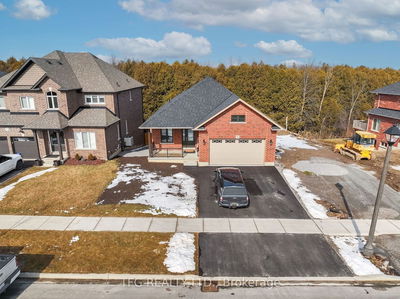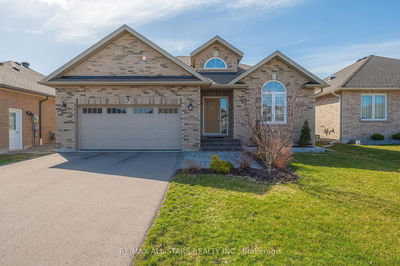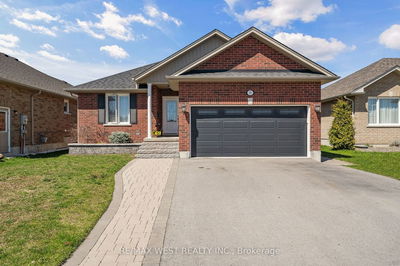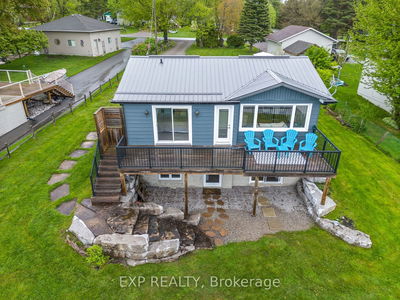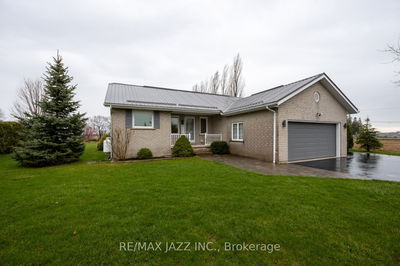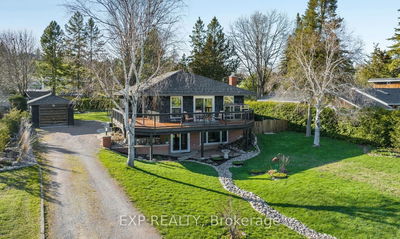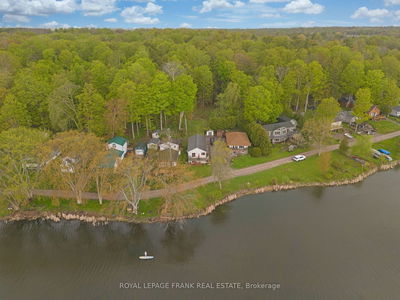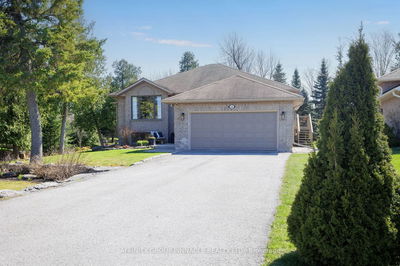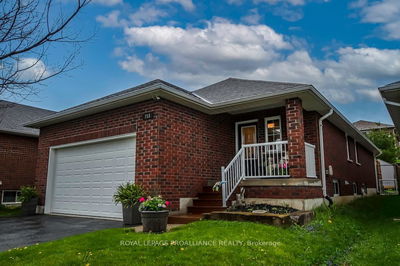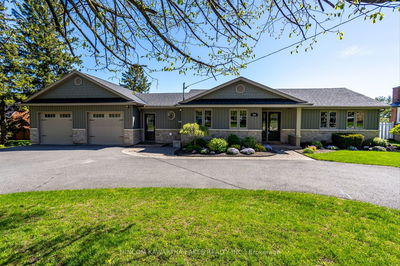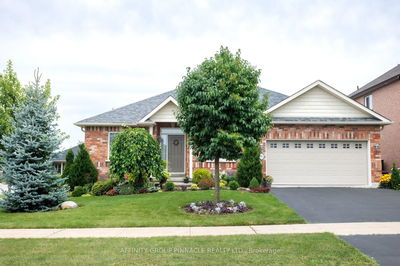Welcome to this delightful 2+1 bedroom 3 bath bungalow, perfectly positioned to back onto the beautiful Lindsay Golf & Country Club. Featuring a spacious layout & modern amenities, this home combines comfort with a golfers dream location. The bright eat-in kitchen is perfect for casual dining & meal prep with island, plenty of counter & storage space with w/out to deck & patio area. Host elegant dinners & special occasions in the formal dining rm. The living rm provides a perfect space for relaxation & views of the golf course. Primary bedrm features a 3 pc ensuite & a walk-in closet. 2nd bedrm is currently used as an office, providing flexibility to suit your needs. A main floor laundry rm with w/out to the attached 6.06m x 5.52m garage for easy access. The lower level includes an additional bedrm perfect for guests or extended family, large rec rm with fireplace & 3 pc bath. Plenty of storage space throughout the home ensures you can keep your belongings organized & easily accessible. Your ideal home awaits!
Property Features
- Date Listed: Tuesday, June 25, 2024
- Virtual Tour: View Virtual Tour for 19 Logan Lane
- City: Kawartha Lakes
- Neighborhood: Lindsay
- Full Address: 19 Logan Lane, Kawartha Lakes, K9V 1B8, Ontario, Canada
- Living Room: Hardwood Floor
- Kitchen: Eat-In Kitchen, W/O To Deck, Tile Floor
- Listing Brokerage: Royal Lepage Kawartha Lakes Realty Inc. - Disclaimer: The information contained in this listing has not been verified by Royal Lepage Kawartha Lakes Realty Inc. and should be verified by the buyer.





