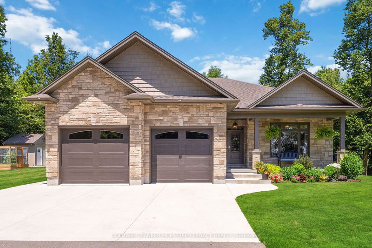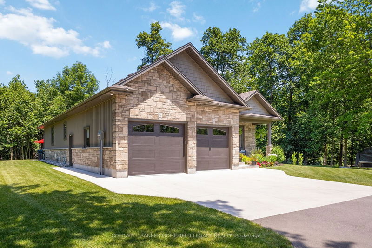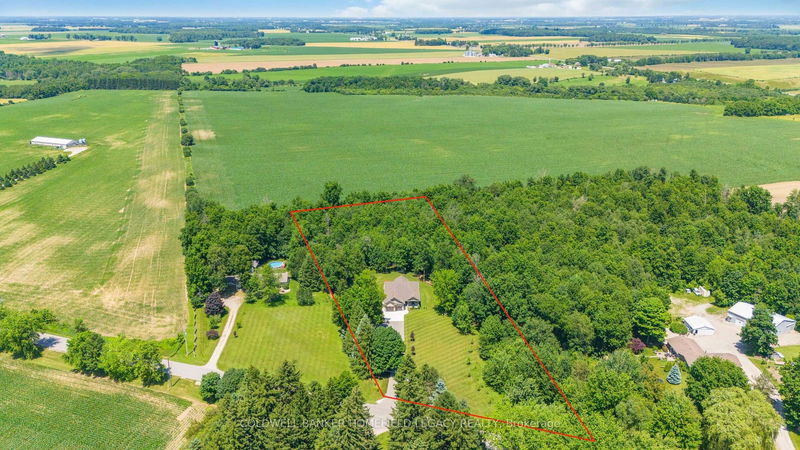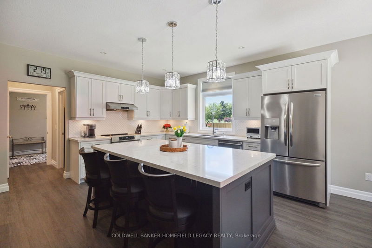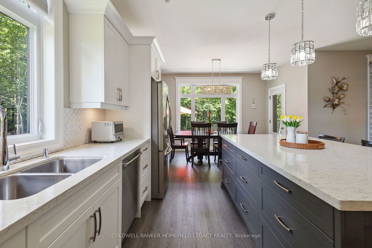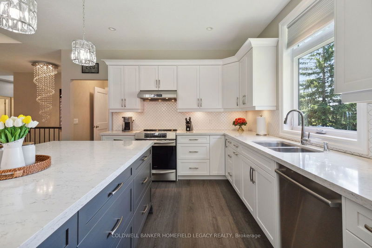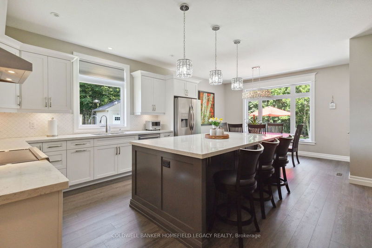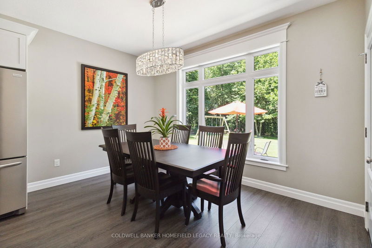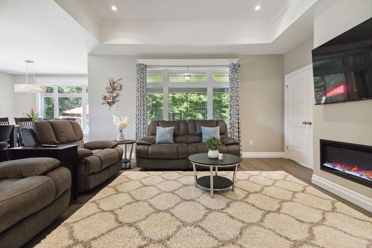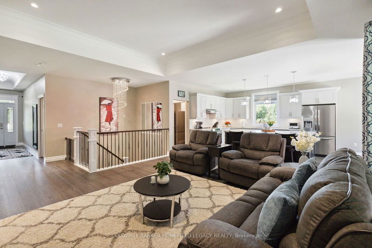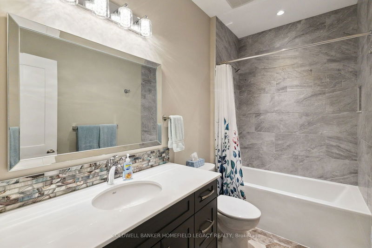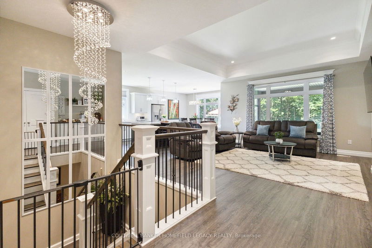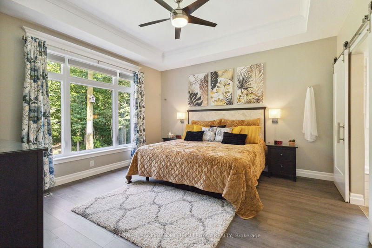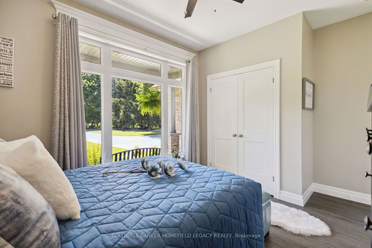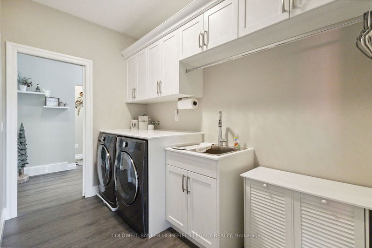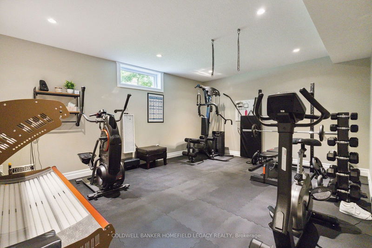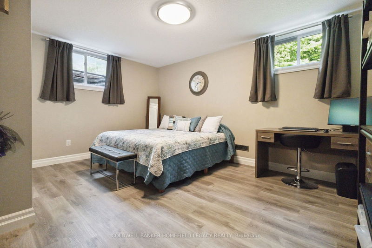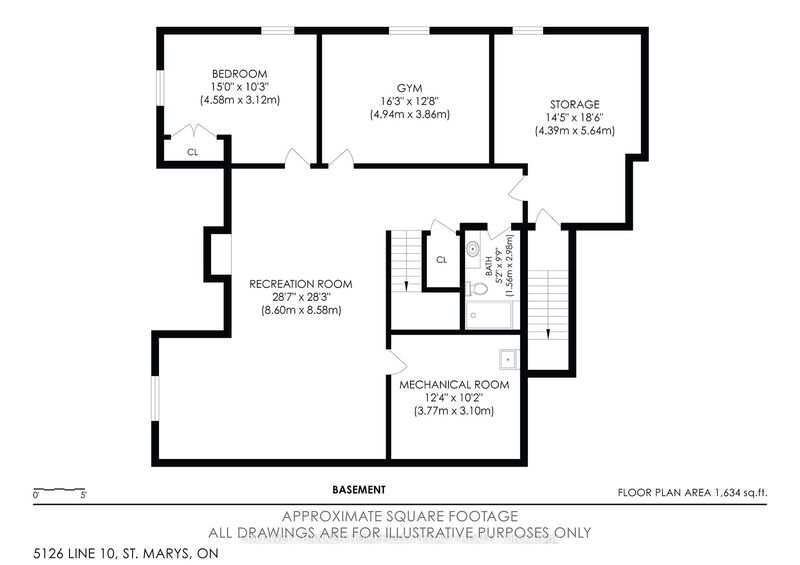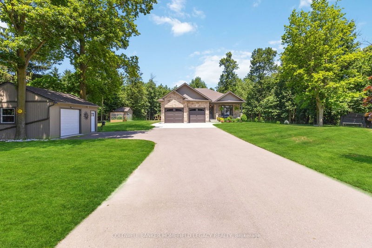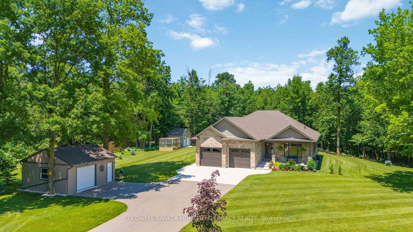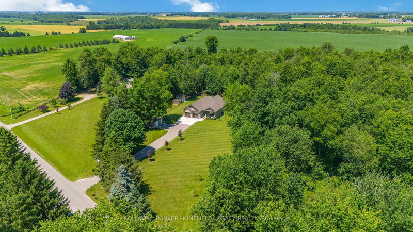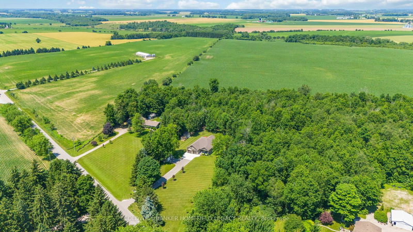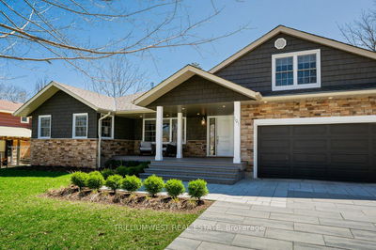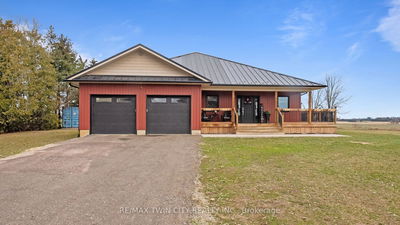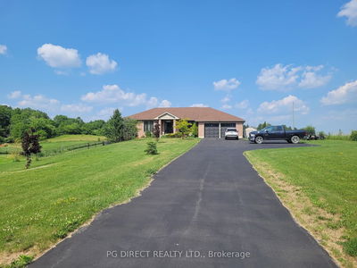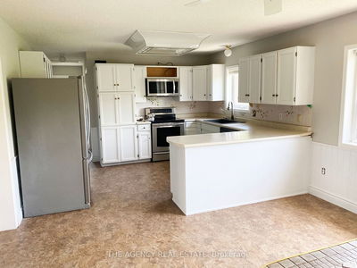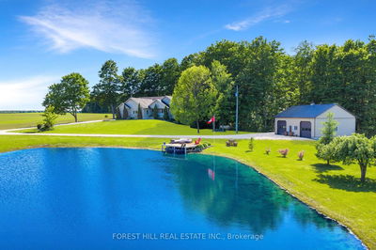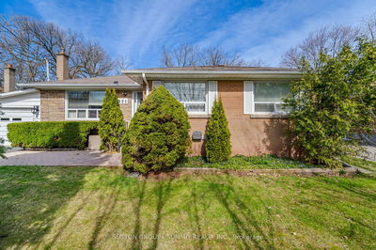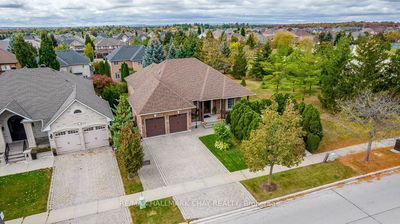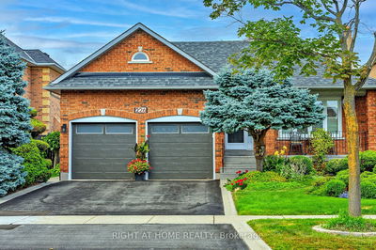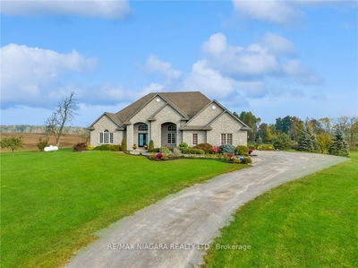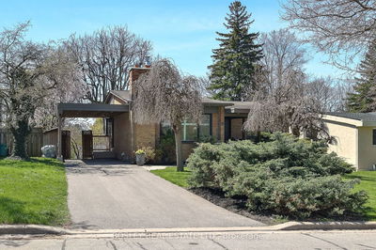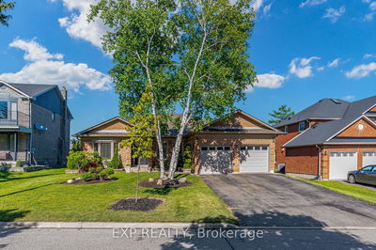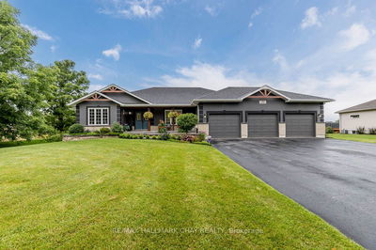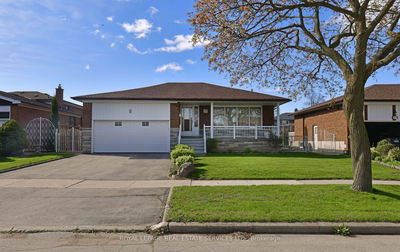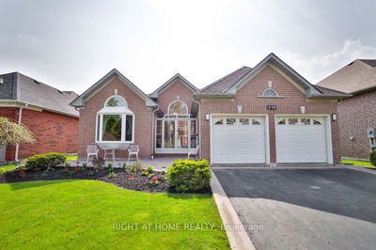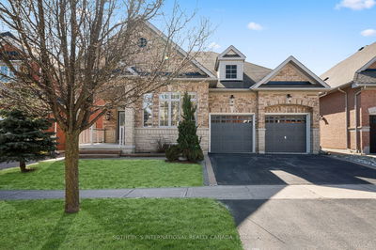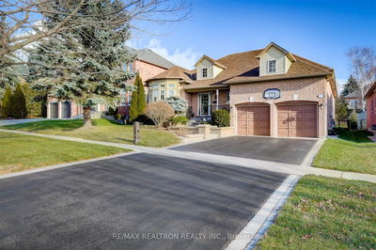Welcome to your dream retreat! This exquisite bungalow, built in 2021, is nestled on a beautifully wooded 2.47-acre lot,featuring groomed trails for your enjoyment. With 4 spacious bedrooms and 3 luxurious bathrooms, this home offers an open-concept mainfloor designed for modern living. Enjoy peace of mind with a generator panel and top-tier security system. Revel in the convenience of anirrigation system for lush landscaping and fiber optic internet for seamless connectivity. The brand new septic system and 40-amp power tothe shop ensure exceptional functionality. Indulge in the elegance of 9 ft ceilings with tray accents on the upper level and 8 ft 2 in ceilings onthe lower level. The garage, a haven for car enthusiasts, boasts both a 10 ft and a 9 ft door. The kitchen is a chefs delight, equipped withtop-name stainless steel appliances, including an induction range with a range hood, microwave, dishwasher, and a pantry with a secondrefrigerator and sink. The main floor also features a laundry room and a spacious mudroom, enhancing the home's practicality. All appliancesare included with the purchase. Entertain in style with a slate pool table, a hot tub on the screened-in patio, and a BBQ hook-up on thecement patio. Maintain an active lifestyle with a full gym and tanning bed, and unwind in front of two electric wall fireplaces. All gymequipment, the tanning bed, hot tub, and pool table are included with the purchase. Additional highlights include an owl house with residentscreech owls from September through June, a potential in-law suite setup, garage access to the basement, Cat6e cable wired to most rooms,a water softener, a whole-house water purification system, and an air exchange system. The gas water heater is owned, and the homefeatures a whole-house cellular booster. Seize this rare opportunity to own a pristine, feature-rich bungalow in a serene, wooded setting.Schedule your private showing today!
Property Features
- Date Listed: Wednesday, June 26, 2024
- Virtual Tour: View Virtual Tour for 5126 10th Line
- City: Perth South
- Neighborhood: 51 - Blanshard Twp
- Full Address: 5126 10th Line, Perth South, N4X 1C4, Ontario, Canada
- Living Room: Main
- Kitchen: Main
- Listing Brokerage: Coldwell Banker Homefield Legacy Realty - Disclaimer: The information contained in this listing has not been verified by Coldwell Banker Homefield Legacy Realty and should be verified by the buyer.

