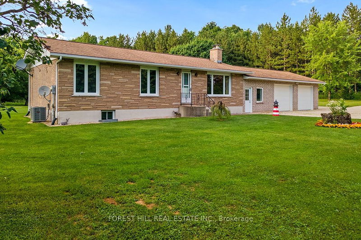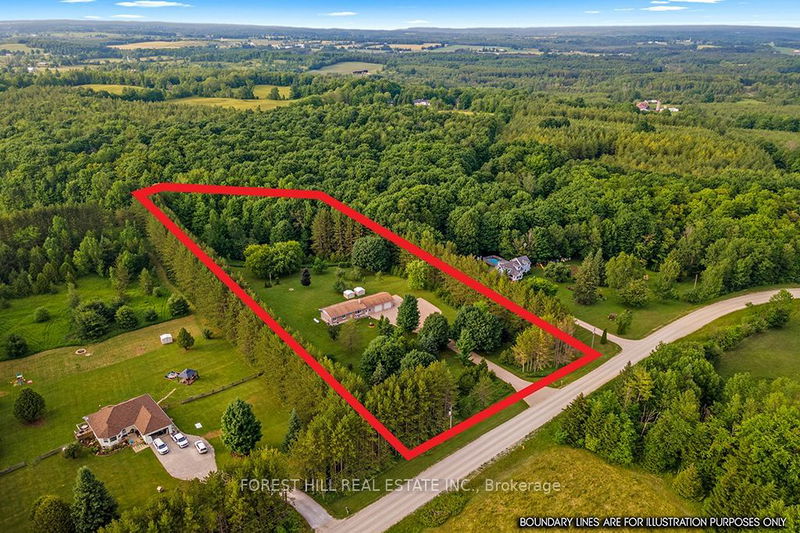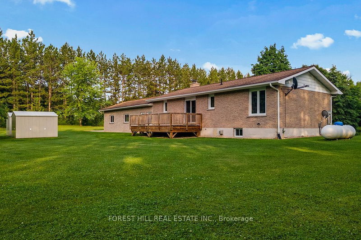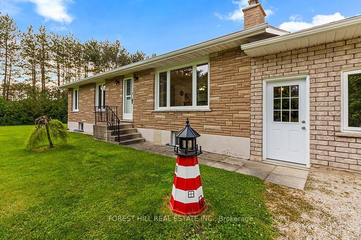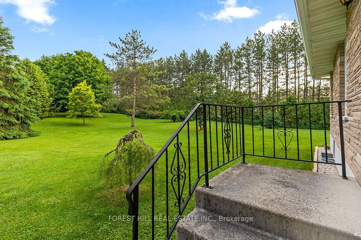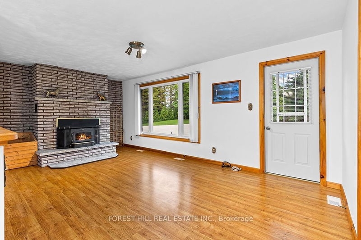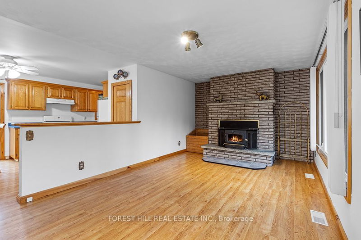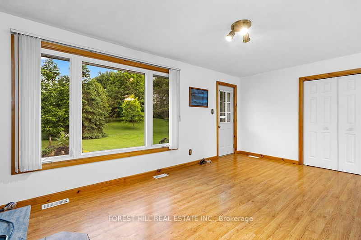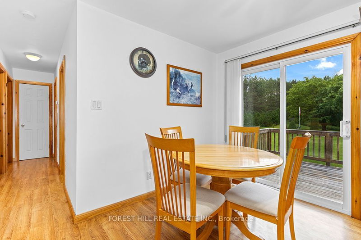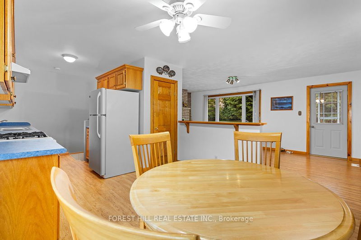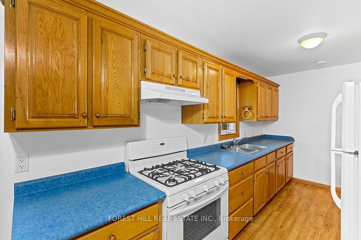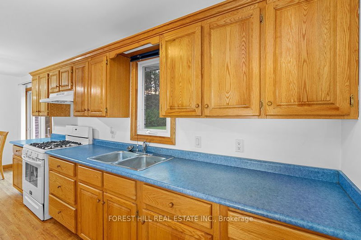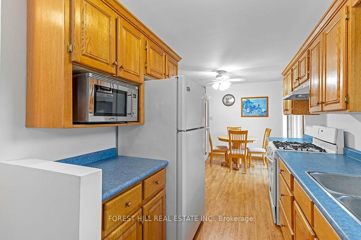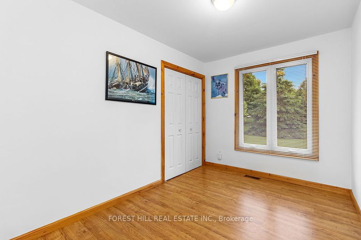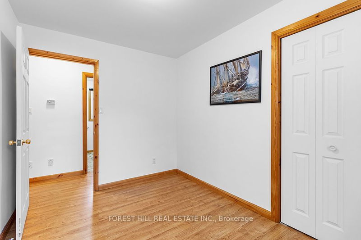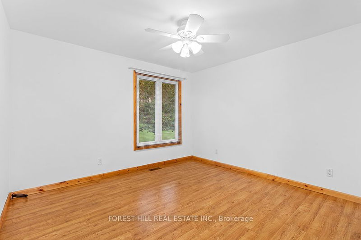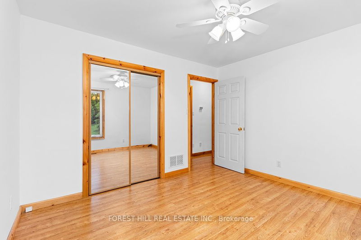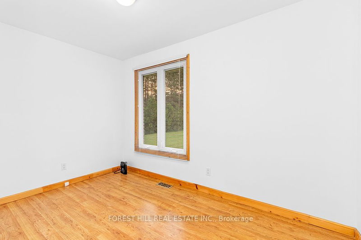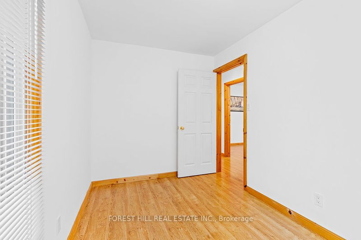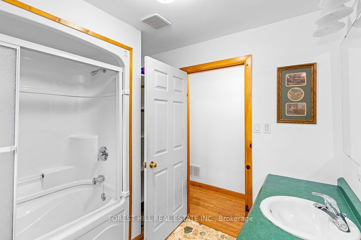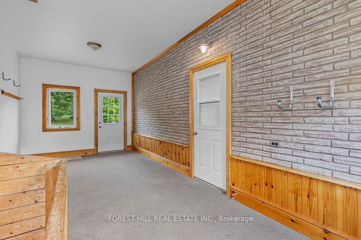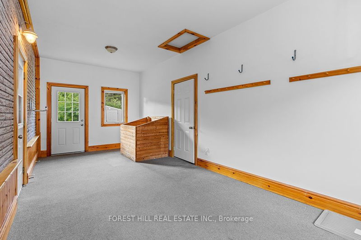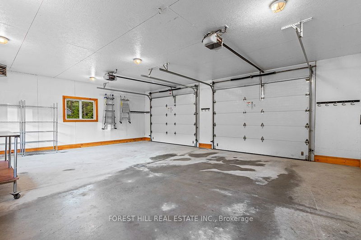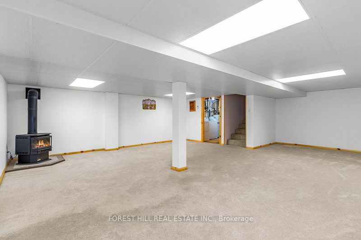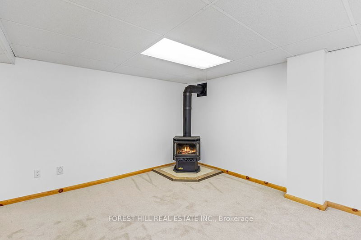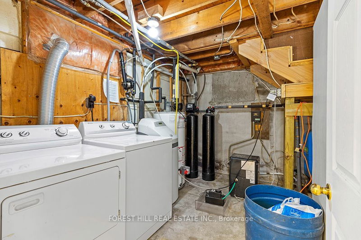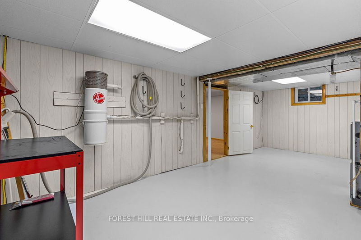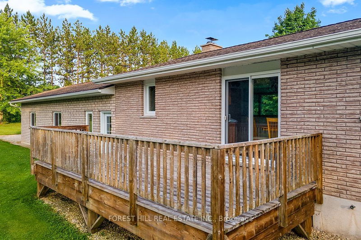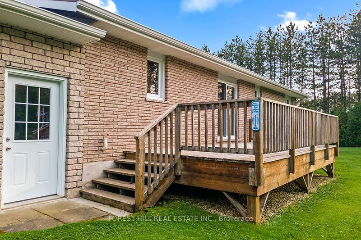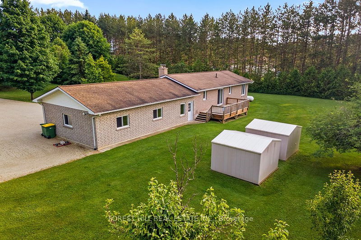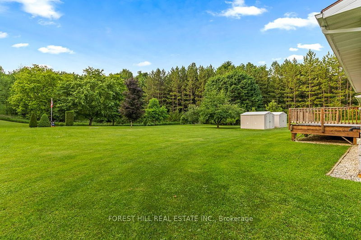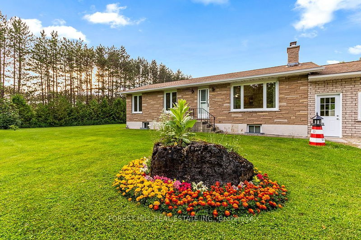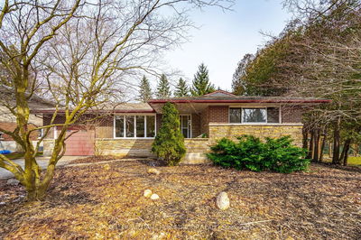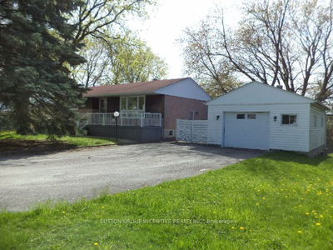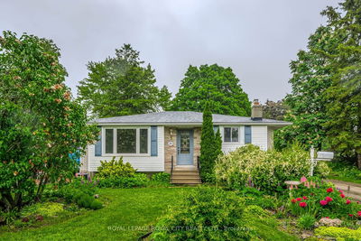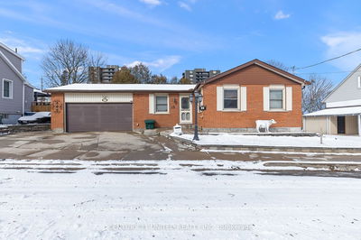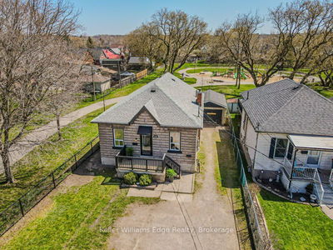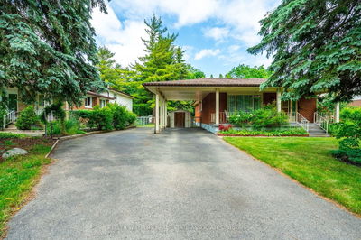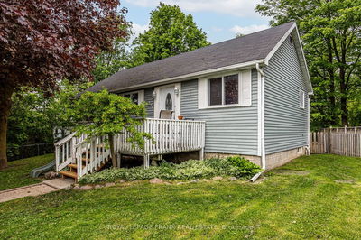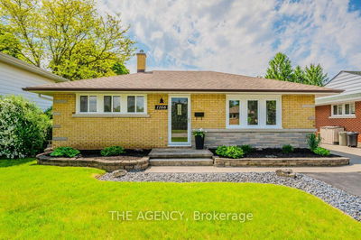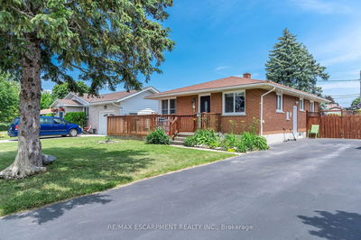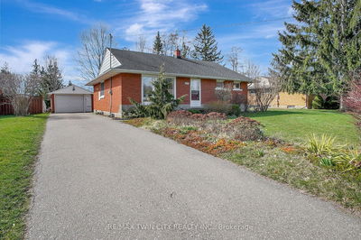Dreaming about relocating to the country? 425205 Irish Lake Road can make that dream a reality! This well-maintained three-bedroom bungalow on 3 acres offers convenient one-floor living along with a finished basement - an ideal layout for young families or retirees. The Kitchen/Dining area is filled with natural light and opens to the Living Room. It also features a walk-out to a spacious back deck, creating the perfect spot for enjoying your morning coffee while listening to the birds or stargazing on clear nights. During chilly weather, you'll stay cozy thanks to the efficient wood-burning insert in the Living Room & the propane stove in the Family Room. A Breezeway has been transformed into a practical Mudroom, opening to both the Kitchen and oversized 2-car Garage which is insulated, heated, and equipped with a workbench, separate 100 amp panel, poured concrete floor, and floor drain. Two garden sheds also provide lots of storage space for outdoor equipment & toys so this really is the perfect spot for those who love the outdoors, gardening or tinkering in a workshop. Additionally, the spacious gravel driveway offers ample parking space for cars, trailers, RVs, and more. This lovely country retreat is nestled in a park-like setting with a variety of mature trees, including maple, tulip, rowan, plumb, golden locust & cherry and boasts a meticulously maintained lawn and privacy hedge, all situated on a tranquil country road just a few minutes walk from Irish Lake, popular with locals for paddling, swimming, and fishing.
Property Features
- Date Listed: Wednesday, June 26, 2024
- Virtual Tour: View Virtual Tour for 425205 Irish Lake Road
- City: Grey Highlands
- Neighborhood: Rural Grey Highlands
- Major Intersection: Artemesia-Glenelg Twnln / Irish Lake Rd
- Full Address: 425205 Irish Lake Road, Grey Highlands, N0C 1H0, Ontario, Canada
- Living Room: Picture Window, O/Looks Dining, Fireplace Insert
- Kitchen: Eat-In Kitchen, B/I Appliances, W/O To Deck
- Family Room: Broadloom, Fireplace, Open Concept
- Listing Brokerage: Forest Hill Real Estate Inc. - Disclaimer: The information contained in this listing has not been verified by Forest Hill Real Estate Inc. and should be verified by the buyer.

