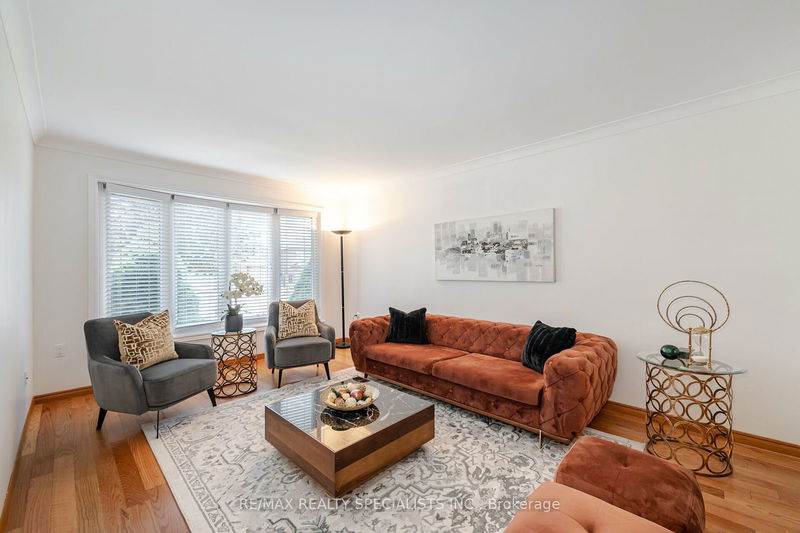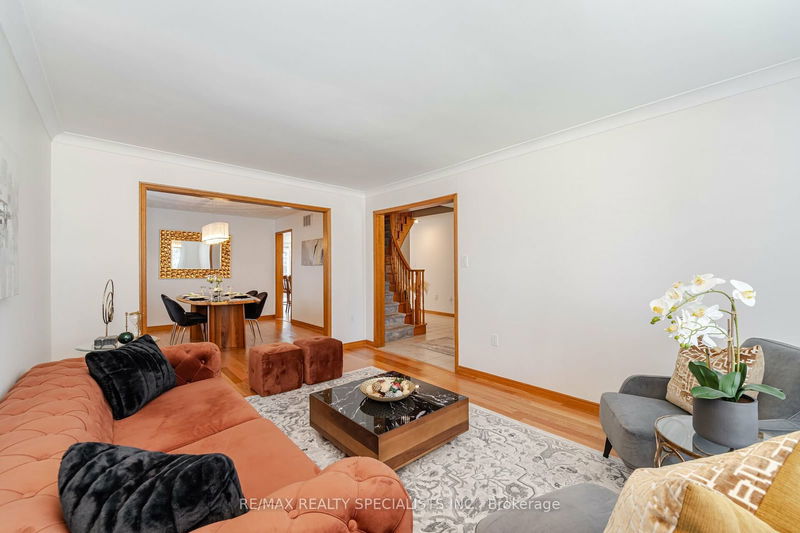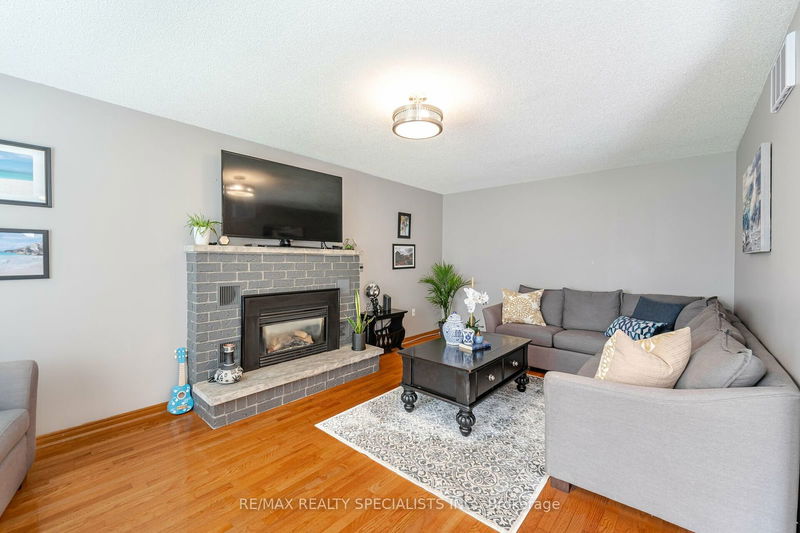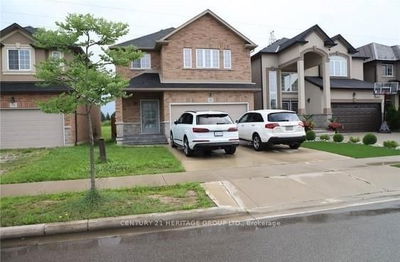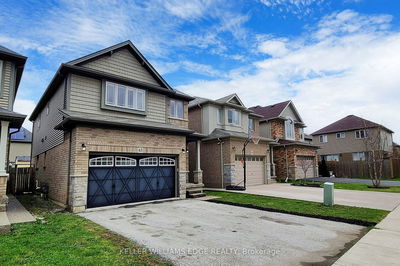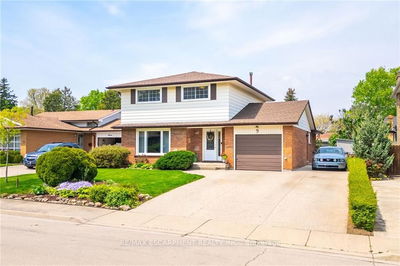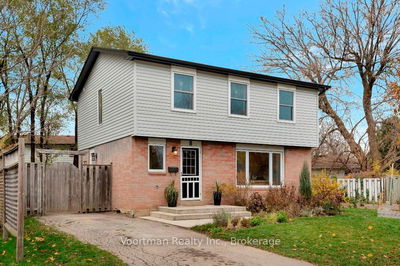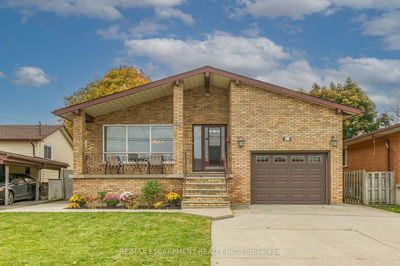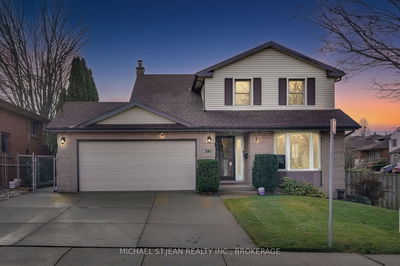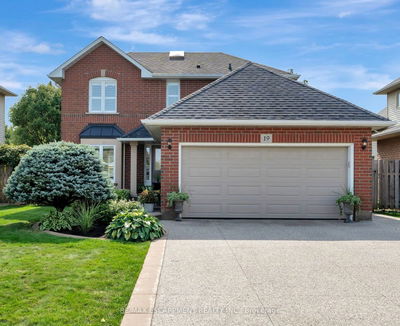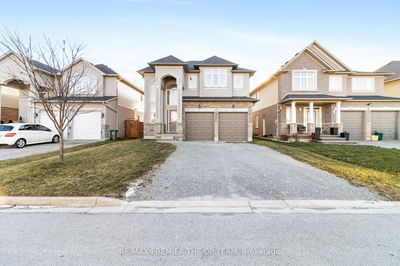Fabulous 4 Bedroom, 3 Bathroom Family Home Is Situated In Sought-After West Mountain Neighbourhood. With Stunning Curb Appeal With New Exposed Aggregate Concrete Driveway And Well Maintained Gardens Leading To A Welcoming Foyer With A Winding Wood Staircase. The Main Floor Features An Amazing Open Concept Layout With A Spacious Combined Living & Dining Room With Hardwood Floors For Those Large Family Gathering. Combined Kitchen And Large Eat-in Breakfast Area With Walk-Out To Stunning Composite Deck And Gazebo Creating The Perfect Backyard Retreat. A Bright Family Rm With Gas Fireplace And Grand Bay Window Overlooking the Backyard. Main Floor Laundry Room With Garage Access. 2nd Floor Features A Master Bedroom With Walk-In Closet And A 4pcs Ensuite, 3 Additional Spacious Bedrooms. The Basement Is Partially Finished With Good Ceiling Height, 4 Rooms Waiting For You To Create Your Own Space. Easy access To All Amenities. Don't Miss This One.
Property Features
- Date Listed: Wednesday, June 26, 2024
- Virtual Tour: View Virtual Tour for 19 CASWELL Drive
- City: Hamilton
- Neighborhood: Gurnett
- Major Intersection: UPPER PARADISE ROAD/STONE CHURCH
- Full Address: 19 CASWELL Drive, Hamilton, L9C 7N2, Ontario, Canada
- Living Room: Wood Floor, Crown Moulding, Bay Window
- Kitchen: Tile Floor, Eat-In Kitchen, Granite Counter
- Family Room: Wood Floor, Fireplace, Bay Window
- Listing Brokerage: Re/Max Realty Specialists Inc. - Disclaimer: The information contained in this listing has not been verified by Re/Max Realty Specialists Inc. and should be verified by the buyer.







