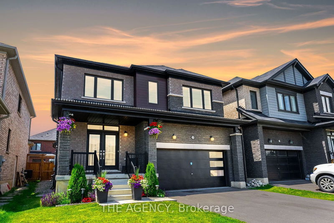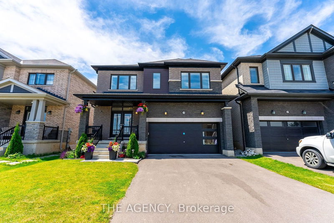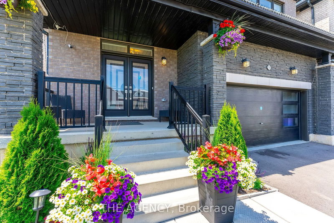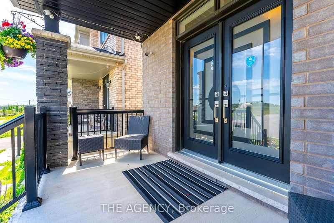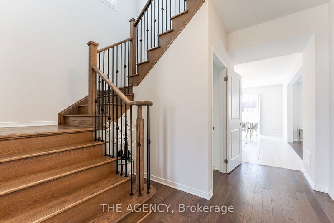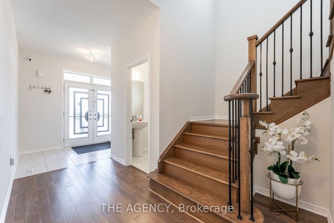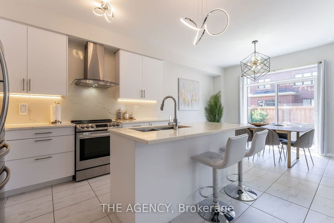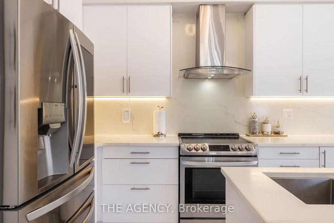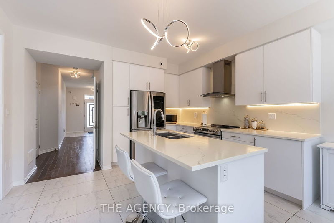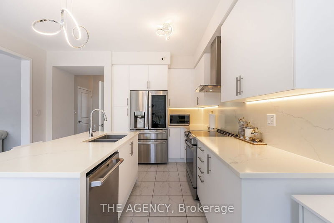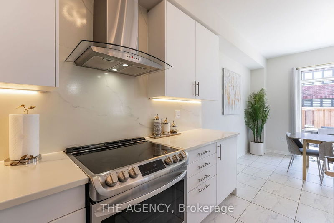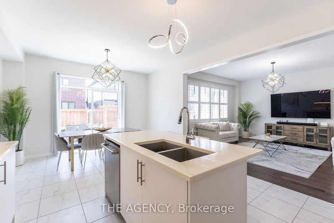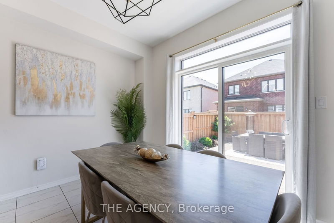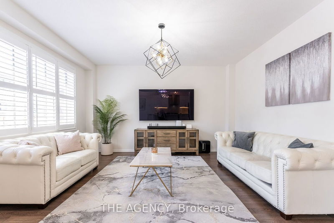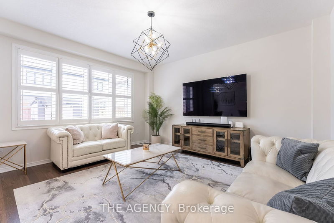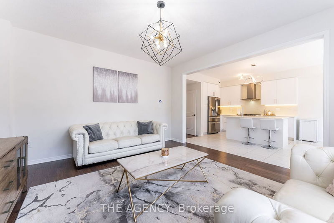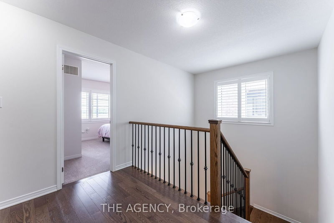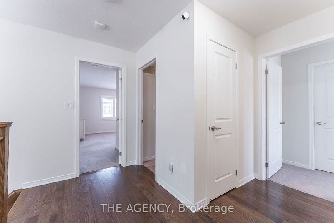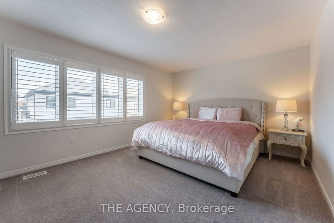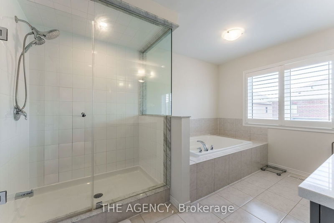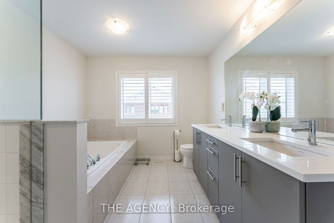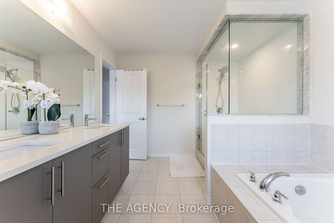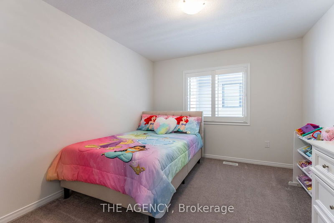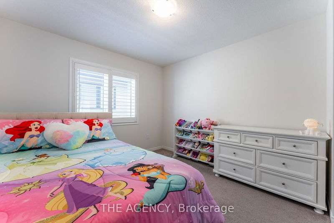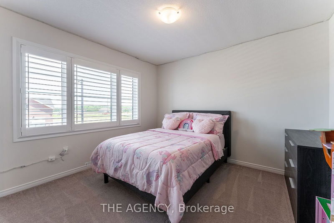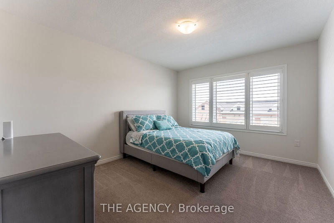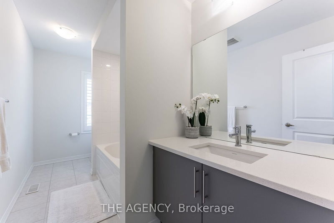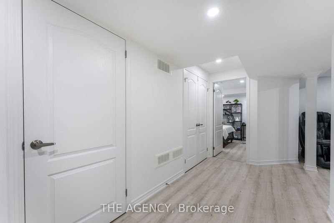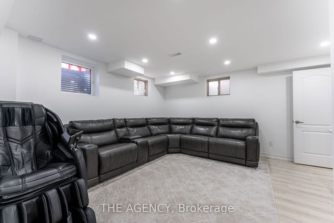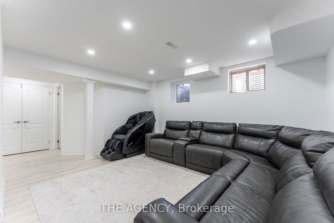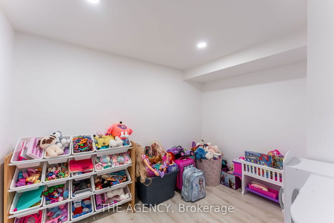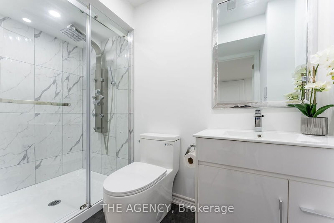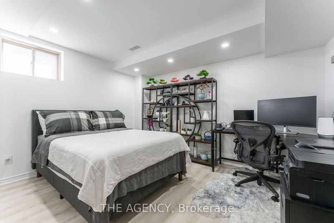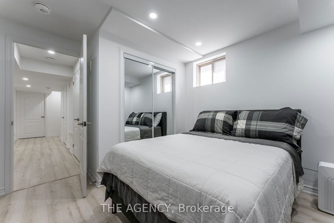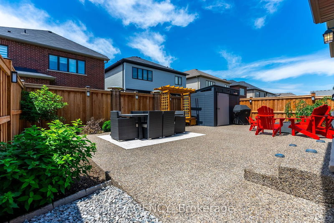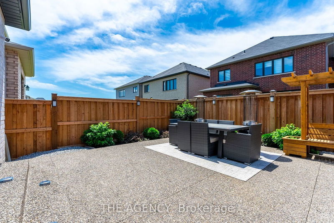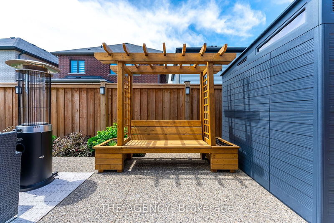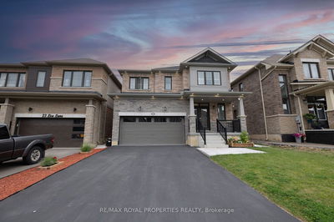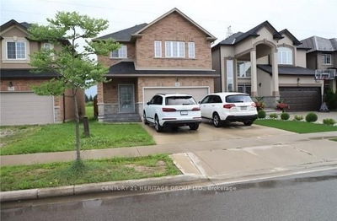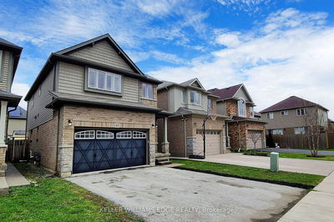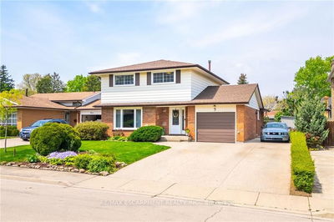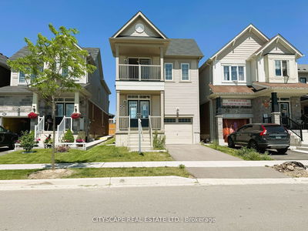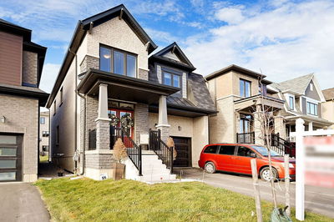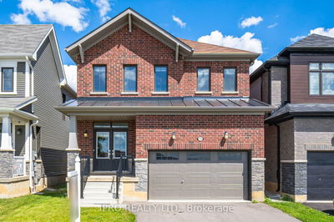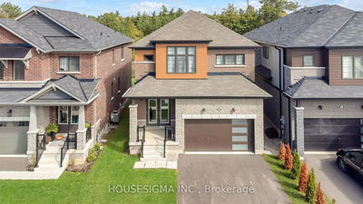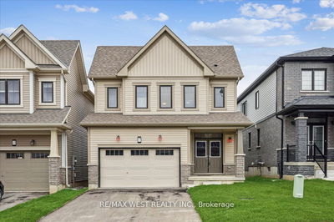Situated in the beautiful Avalon community by Empire, this 38-foot detached home featuring 4+1 bedrooms and 3.5 bathrooms and approximately 3,100 SF of finished living space is loaded with upgrades! From the moment you enter the home, pride in ownership is evident. Hardwood floors on the main as well as a stunning special edition hardwood staircase with iron spindles. The main floor features 9-foot ceilings and California shutters throughout an open concept floor plan. The kitchen features stunning quartz counter tops, soft-close cabinetry, and high-end appliances. On the top floor there is 4 bedrooms including a spacious primary bedroom with a generous-sized ensuite complete with a glass-enclosed shower and double-vanity. The lower level was professionally finished and includes a large living area, a fully permitted bedroom perfect for an in-law suite, a full bathroom and plenty of storage. The backyard is something out of a magazine! Fully fenced and landscaped with an arbour bench, and exposed aggregate making it incredibly low maintenance. This Barebarry model is impressive inside and out!
Property Features
- Date Listed: Wednesday, July 24, 2024
- City: Haldimand
- Neighborhood: Haldimand
- Major Intersection: McClung Rd & Haldimand 66
- Kitchen: Main
- Living Room: Main
- Family Room: Bsmt
- Listing Brokerage: The Agency - Disclaimer: The information contained in this listing has not been verified by The Agency and should be verified by the buyer.

