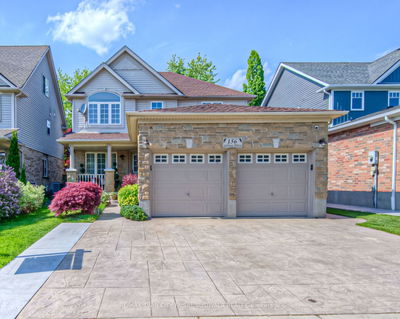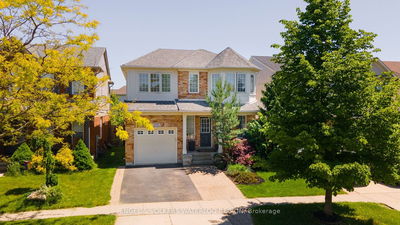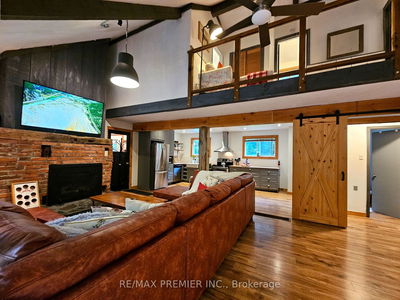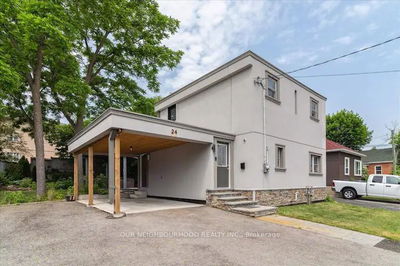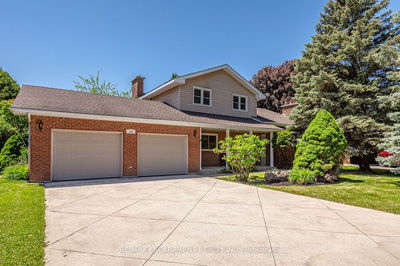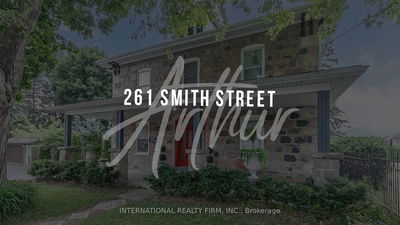Welcome to 16 Bellefield Crescent in charming Arthur, Ontario! If you are looking for a place to call home that has been beautifully updated and offers the potential for rental income or a nanny flat, look no further! This spacious home features a stunning open-concept custom kitchen with granite countertops and a large island, perfect for entertaining. It includes three bedrooms plus two additional bedrooms in the basement, three full baths, and one half bath, offering ample living space with three living areas. The basement is equipped with a full kitchen with granite countertops and a large island, open to the dining room with a gas fireplace and living room. This additional space makes it perfect for a rental unit or nanny flat. The inviting lot features mature trees, a large designer deck, an interlocking brick patio, and a built-in stone firepit, ideal for summer gatherings. The driveway accommodates four parking spots, ensuring plenty of space for vehicles.
Property Features
- Date Listed: Wednesday, June 26, 2024
- City: Wellington North
- Neighborhood: Arthur
- Major Intersection: Highway 6 / Eliza St
- Full Address: 16 Bellefield Cres Crescent, Wellington North, N0G 1A0, Ontario, Canada
- Kitchen: Granite Counter, Combined W/Dining, B/I Microwave
- Living Room: Laminate, Window, Large Window
- Family Room: W/O To Deck, Hardwood Floor
- Kitchen: Granite Counter, Pot Lights, Breakfast Area
- Listing Brokerage: New Era Real Estate - Disclaimer: The information contained in this listing has not been verified by New Era Real Estate and should be verified by the buyer.














































