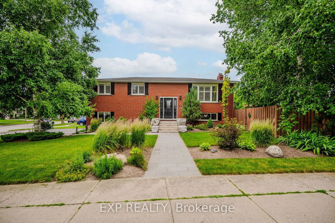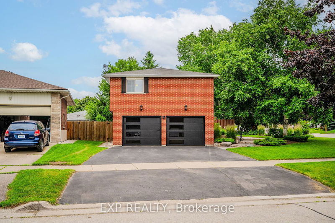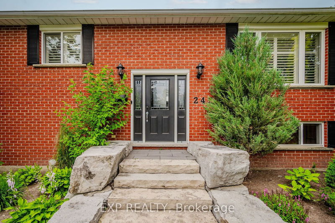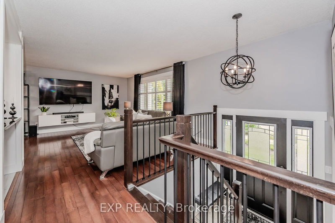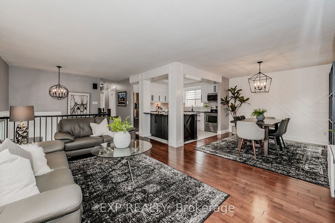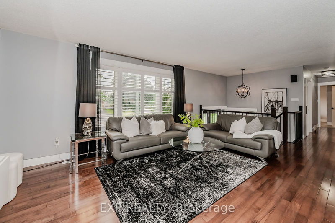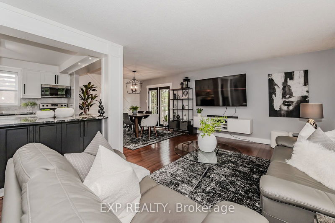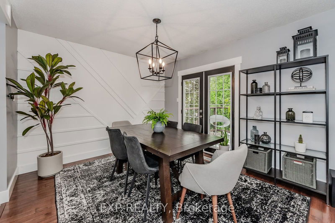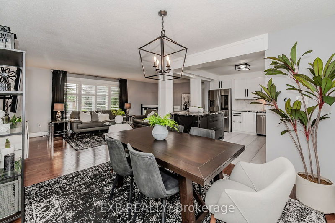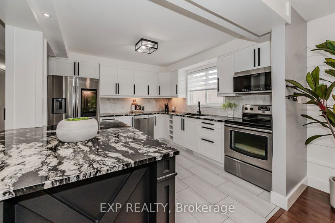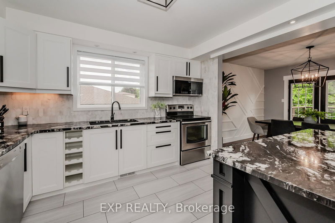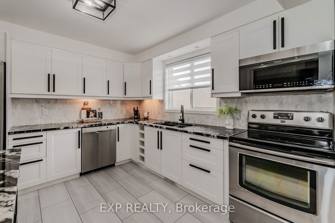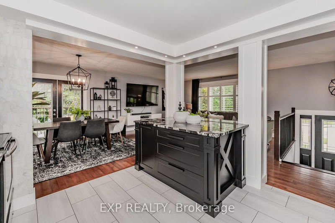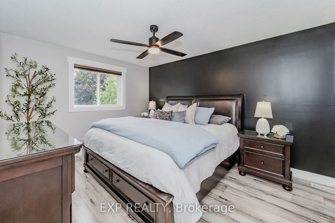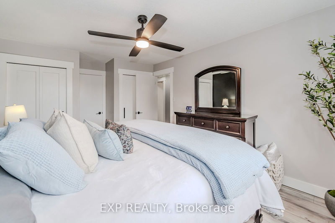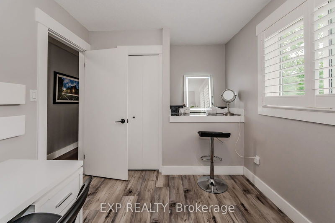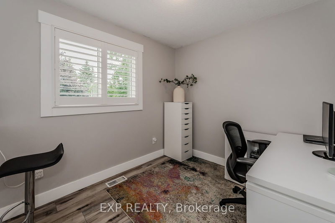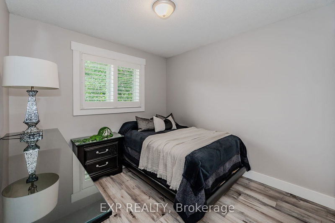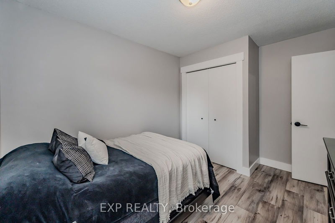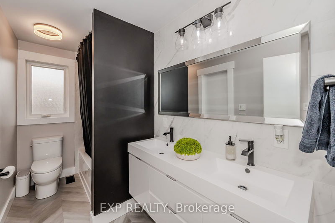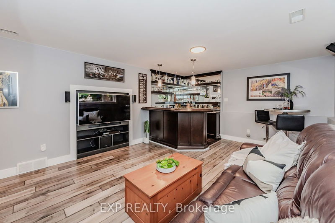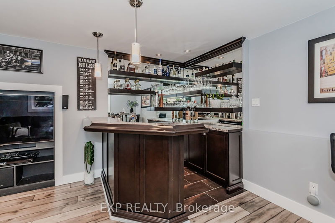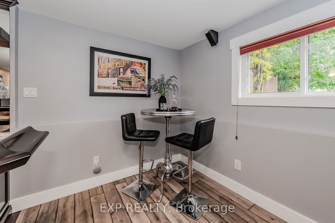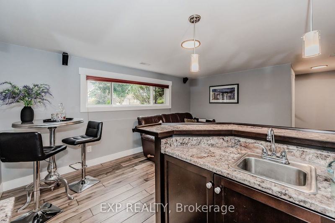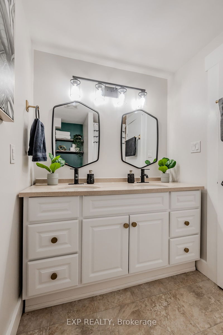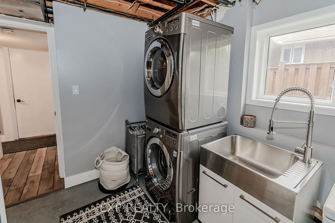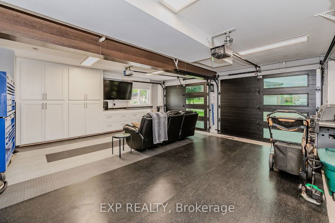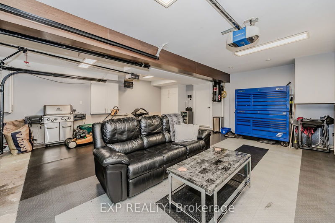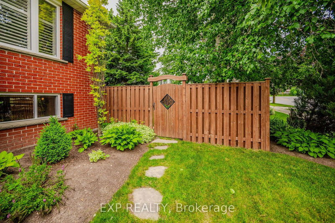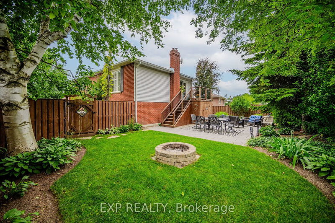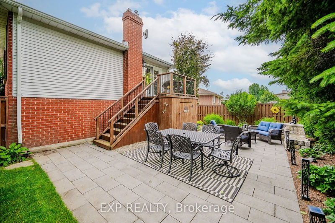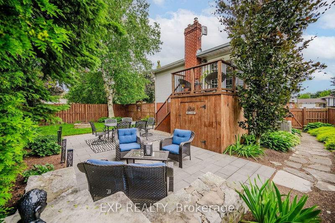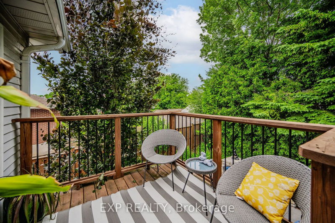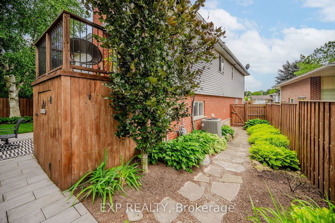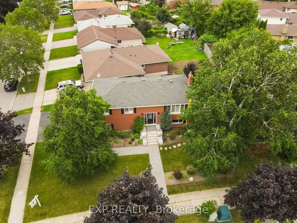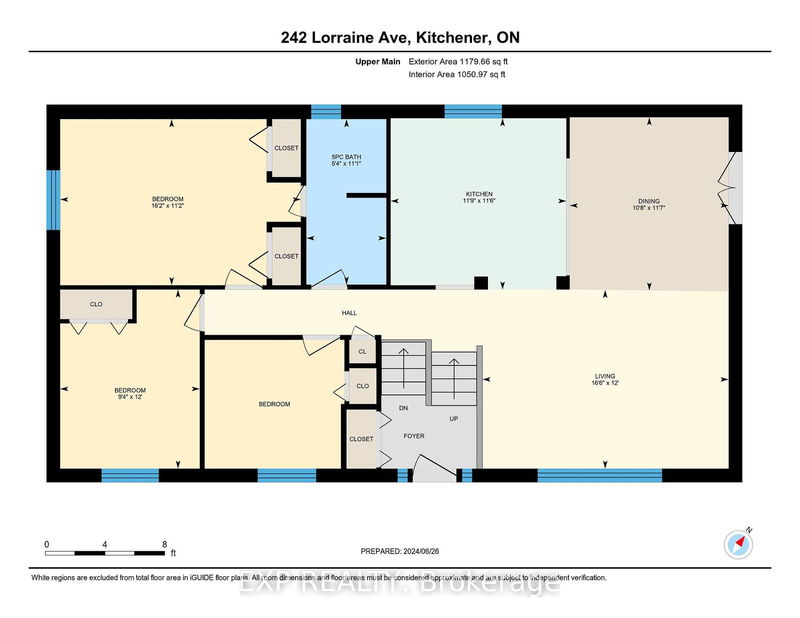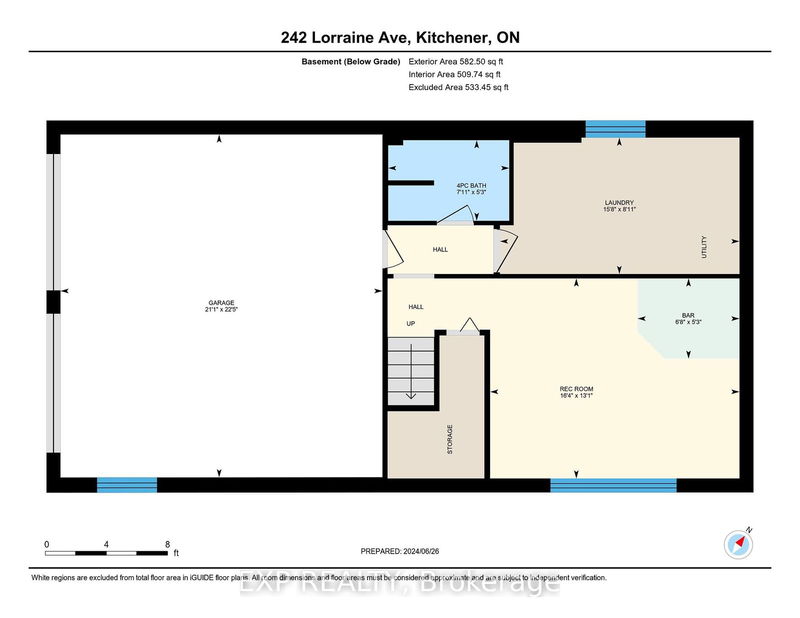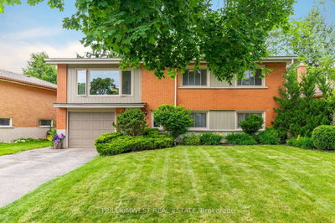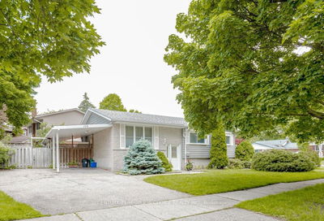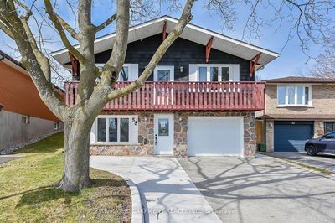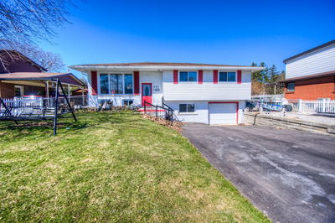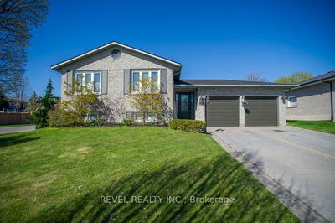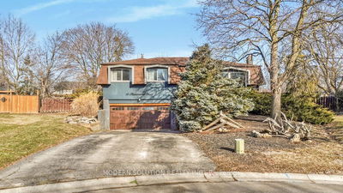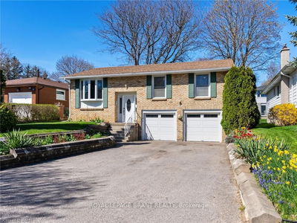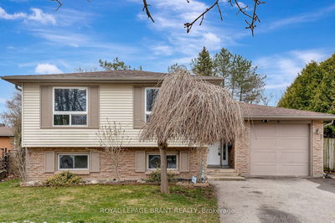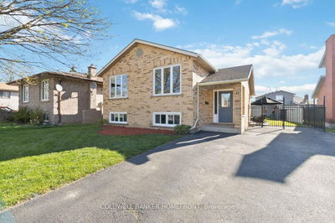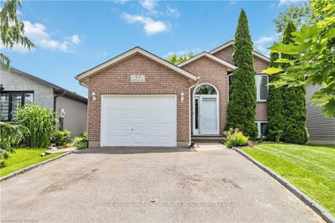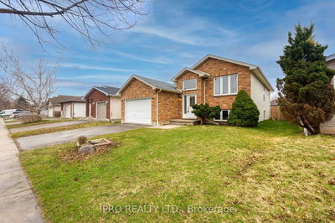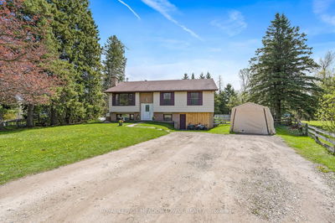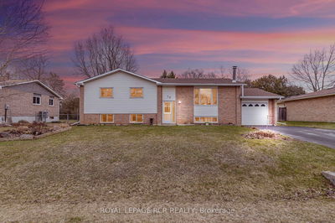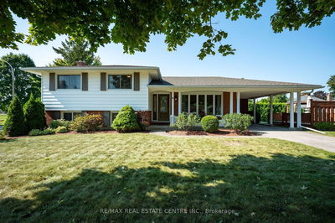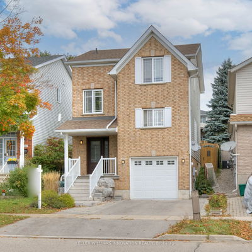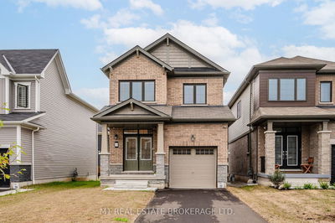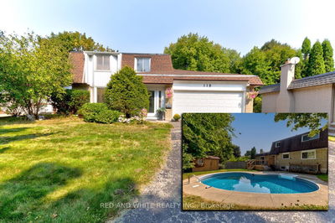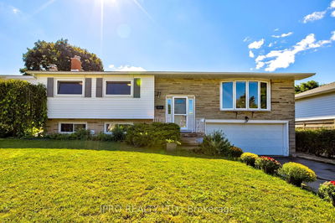Welcome to 242 Lorraine Ave in the sought-after Heritage Park neighbourhood. This beautifully landscaped raised bungalow sits on an oversized corner lot. Upon entering, you are invited into an open-concept main level featuring a captivating kitchen with granite countertops, a generously sized island, modern white cabinetry, and stainless steel appliances. The kitchen effortlessly flows into the dining room, which showcases a contemporary accent wall and a deck leading to the tranquil backyard for added relaxation and outdoor enjoyment. Within this level, you will find three bedrooms and a cheater ensuite that boasts a double vanity and a tiled tub with custom tile niches, adding a touch of luxury. Descend to the lower level to discover an additional living room with a wet bar and surround sound system, providing a perfect space for relaxation and entertainment. Additionally, another 4 piece bathroom is conveniently located on this floor. The oversized double car garage is a standout feature of the property, as it is heated and includes cabinets, making it a versatile space that also offers room for a TV setup ideal for creating a personalized "Man cave." Zoned R2, this home with a separate entrance is an excellent opportunity for investors, downsizers, or first-time home buyers. Its close proximity to parks, schools, and shopping centers ensures convenience and accessibility. Book your showing today!
Property Features
- Date Listed: Wednesday, June 26, 2024
- Virtual Tour: View Virtual Tour for 242 Lorraine Avenue
- City: Kitchener
- Major Intersection: LACKNER TO LORRAINE
- Full Address: 242 Lorraine Avenue, Kitchener, N2B 3P7, Ontario, Canada
- Living Room: Main
- Kitchen: Main
- Listing Brokerage: Exp Realty - Disclaimer: The information contained in this listing has not been verified by Exp Realty and should be verified by the buyer.

