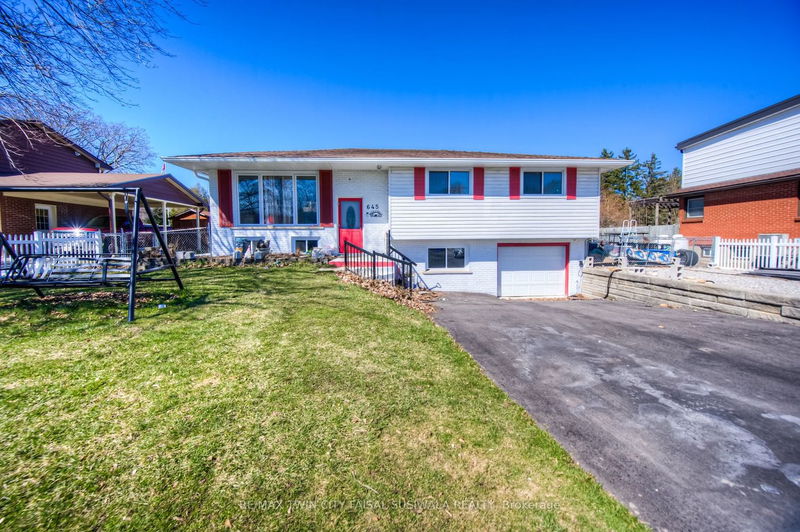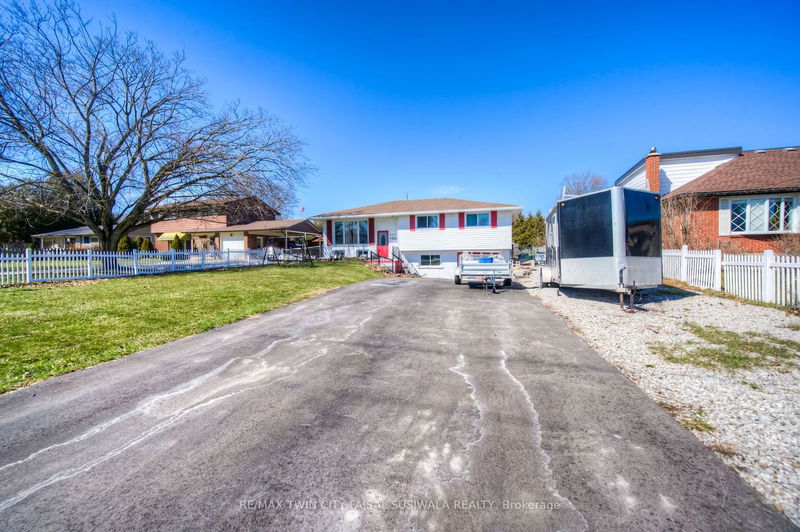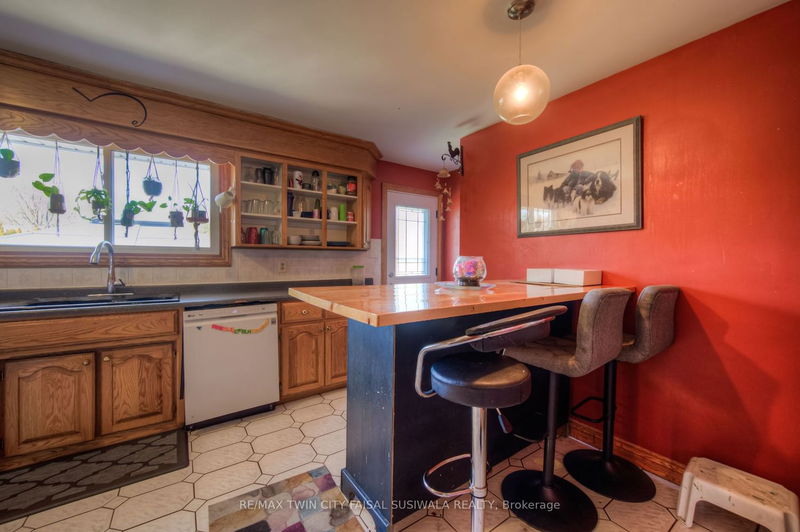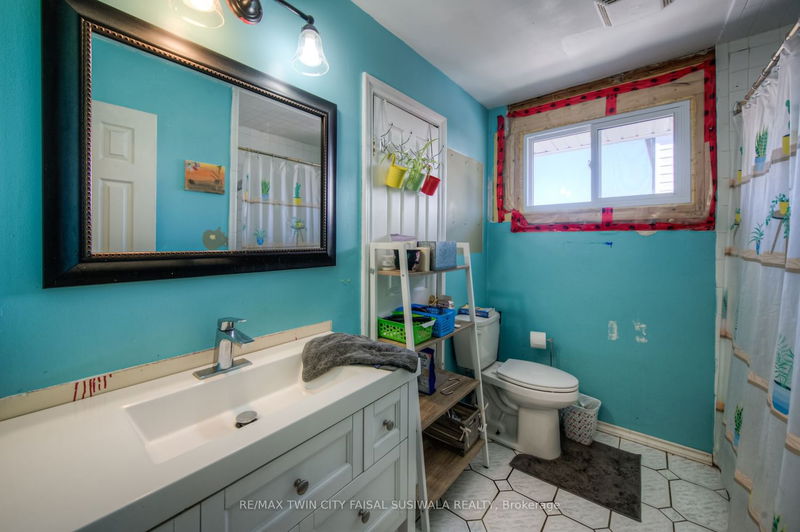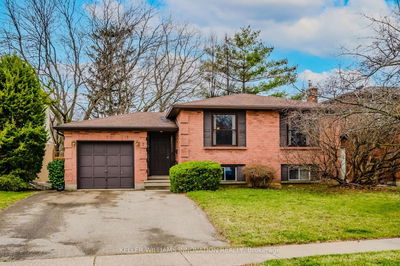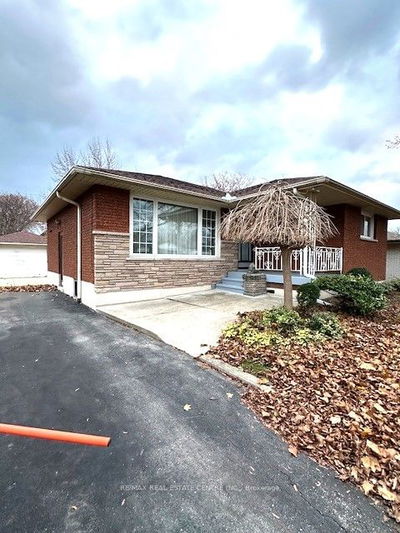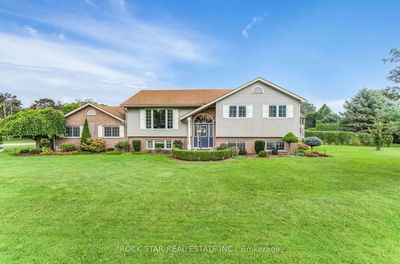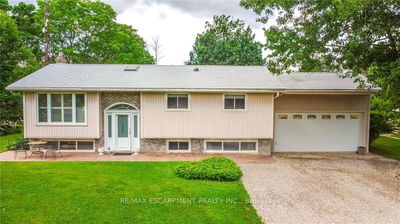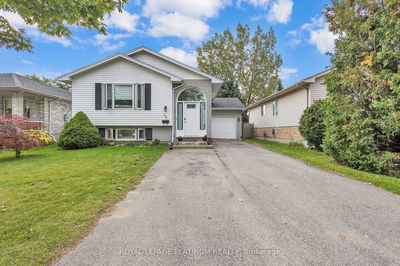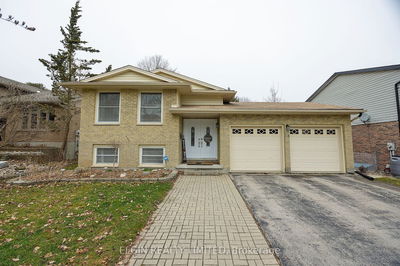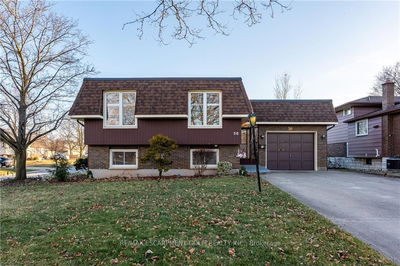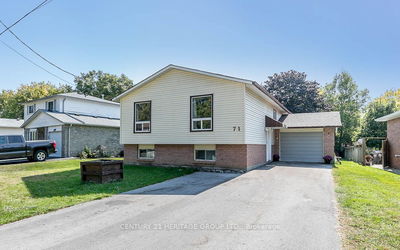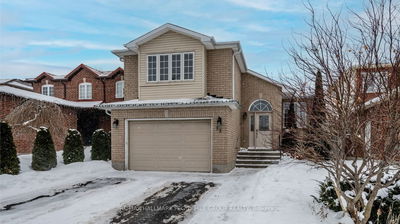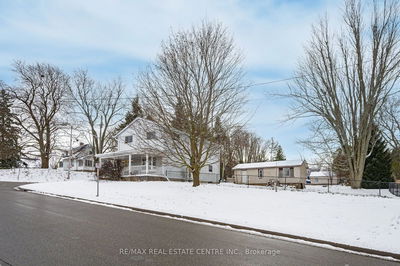WELCOME TO GLEN MORRIS VILLAGE, where charm meets comfort in this delightful 3+1 bedroom raised bungalow, perfect for a growing family. Situated on an expansive lot, this home exudes potential and character from the moment you step inside. A thoughtfully designed foyer sets the stage for the main floor, leading seamlessly to the heart of the home. Discover 3 spacious bedrooms and a cheater 4pc bathroom. The cozy eat-in kitchen beckons with its inviting atmosphere, offering direct access to the expansive fenced backyard an ideal space for outdoor gatherings and play. Bathed in natural light, the living room boasts large windows that frame the picturesque surroundings, while a separate dining area provides the perfect setting for family meals. Oak flooring and trim throughout the main level add to the home's inviting ambiance. Descend to the lower level, where a welcoming rec room awaits, complete with a wood stove for cozy evenings spent indoors. An additional bedroom and a versatile room, currently used as a family room, offer flexibility and convenience, with direct access to the garage. Updates including a newer roof (2013), windows 2021, 200 amp panel, propane furnace (2018), and AC 2018. Outside, enjoy access to nearby amenities such as parks, hiking/biking trails, and the scenic Grand River perfect for outdoor enthusiasts. Conveniently located just minutes from the 403 & 401 highways, this home truly offers the best of both worlds a serene retreat with easy access to urban conveniences.
Property Features
- Date Listed: Monday, March 25, 2024
- Virtual Tour: View Virtual Tour for 645 Glen Morris Road W
- City: Brant
- Neighborhood: South Dumfries
- Major Intersection: Carswell Street
- Full Address: 645 Glen Morris Road W, Brant, N0B 1W0, Ontario, Canada
- Living Room: Main
- Kitchen: Main
- Family Room: Bsmt
- Listing Brokerage: Re/Max Twin City Faisal Susiwala Realty - Disclaimer: The information contained in this listing has not been verified by Re/Max Twin City Faisal Susiwala Realty and should be verified by the buyer.

