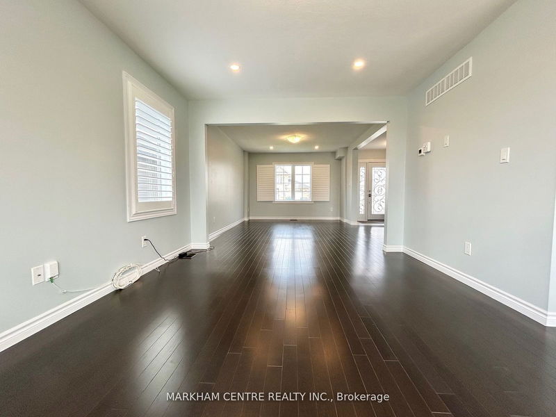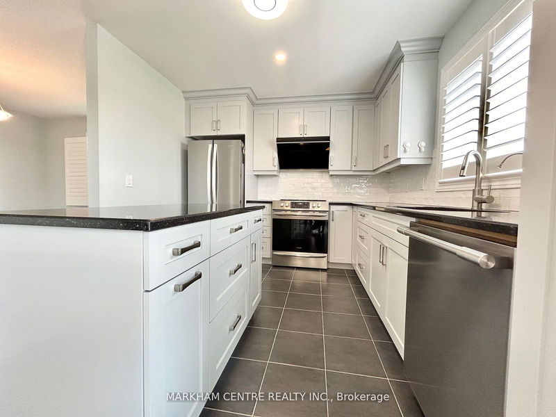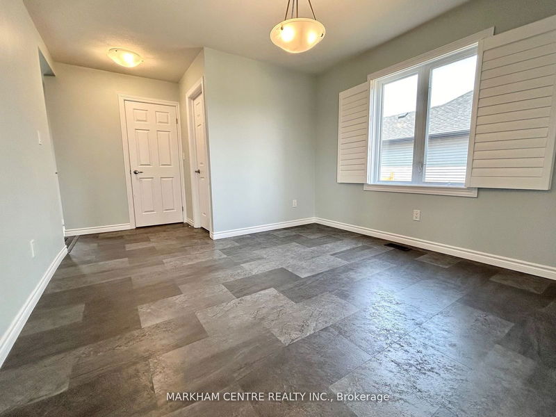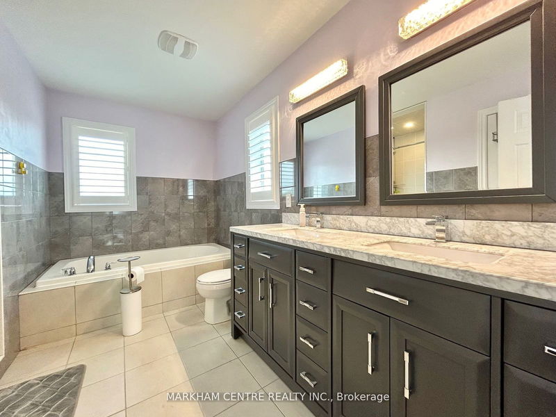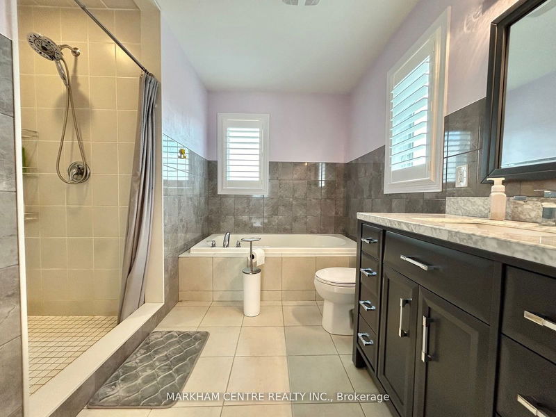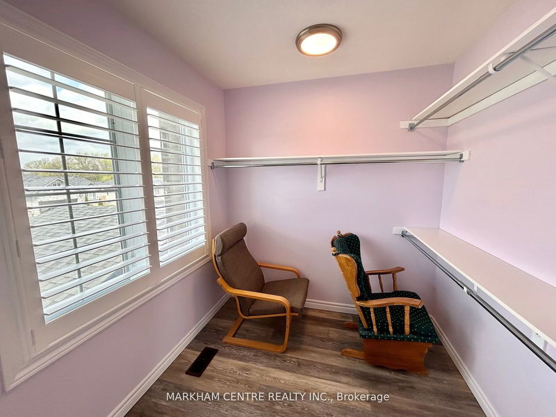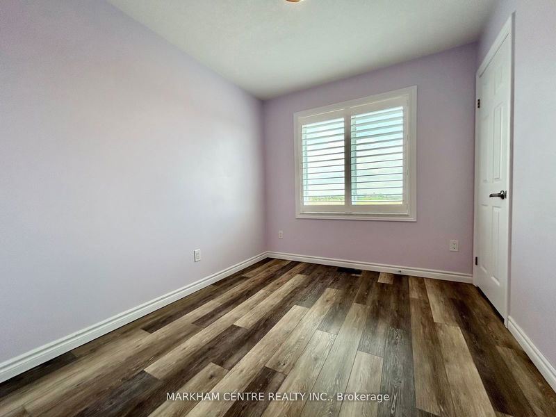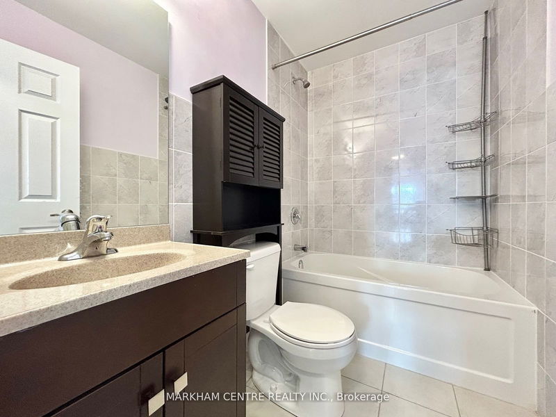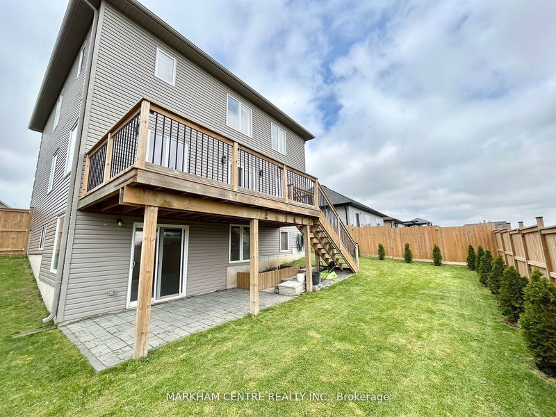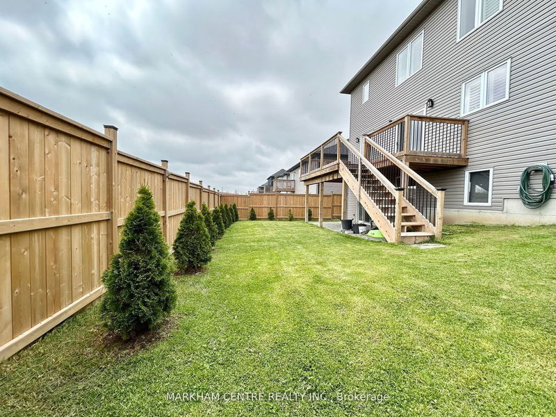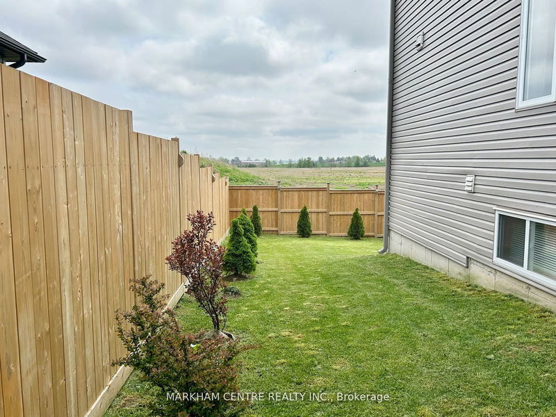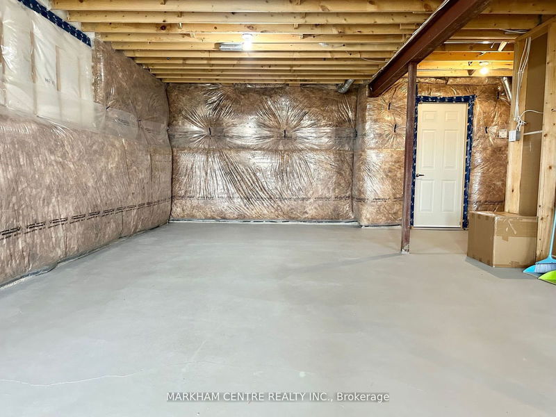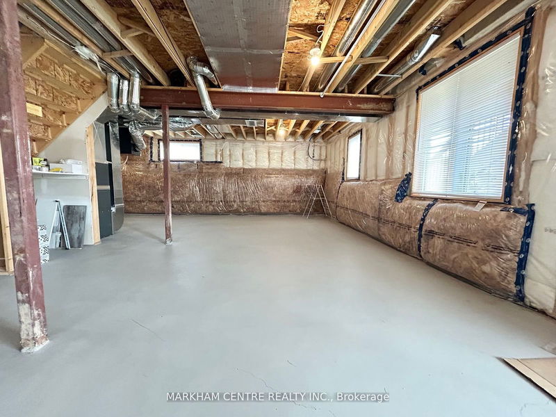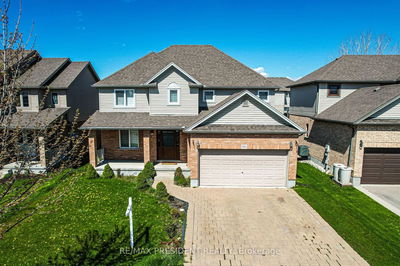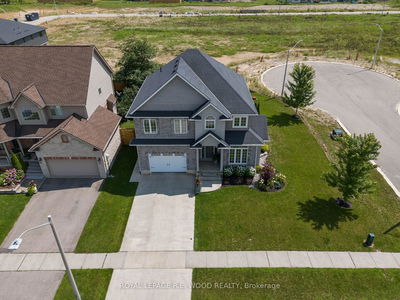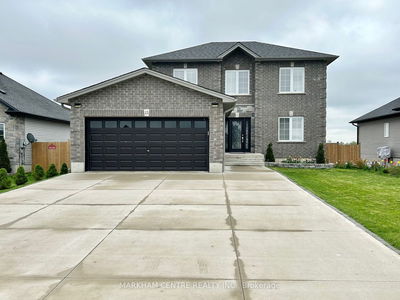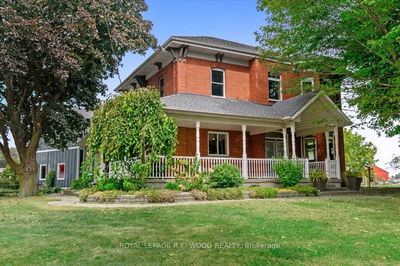Welcome To 25 Dennis Drive. Nestled On A Quiet Street, With the Most Preferred North / South Facing. This House is Flooded With Natural Lights All Day Long. This 2 Story Detach Has A Very Functional Layout With No Waste of Space. This Home Is Very Well Maintain By The Original Owner, Never Rent Before, With 2064 Sq Ft As Per Builder's Plan. Some of The Features Included: California Shutter Thru Out, Lots of Windows, Upgraded Modern kitchen With Island, Granite Counter Top, Custom Cabinetry, Tiled Back Splash, Stainless Appliances, Water Filtration System In Kitchen. Hardwood Floor And Pot Lights At Living & Dinning Room, Upgraded Hardwood Stairwell, Oversize Deck Walk Out From Kitchen, Fully Fenced Yard, Huge Primary Bedroom With Walk In Closet That Has A Window, 5 pc Ensuite Double Sink Bathroom With Closet Inside!!! Two Car Garages With Opener & EV Charger Rough in, Upgraded Concrete Driveway, Can Park 6 Cars No Side Walk. 200 Amp Service. Walk Out Unfinished Basement, With Large Windows And Washroom Rough-In Waiting For You to Fulfill Your Imagination. Water Softener System, Pot Lights Outside At The Front of The House. Close To Tillsonburg / Woodstock and the 401. Close to All The Amenities Such as Shopping, School, Banks, Grocery Store, much more! Don't Miss It !!
Property Features
- Date Listed: Friday, June 28, 2024
- City: Norwich
- Major Intersection: Main St. W. and Delong Dr.
- Full Address: 25 Dennis Drive, Norwich, N0J 1P0, Ontario, Canada
- Kitchen: Modern Kitchen, Stainless Steel Appl, Granite Counter
- Living Room: Combined W/Dining, Hardwood Floor, Pot Lights
- Family Room: Separate Rm, Vinyl Floor, California Shutters
- Listing Brokerage: Markham Centre Realty Inc. - Disclaimer: The information contained in this listing has not been verified by Markham Centre Realty Inc. and should be verified by the buyer.






