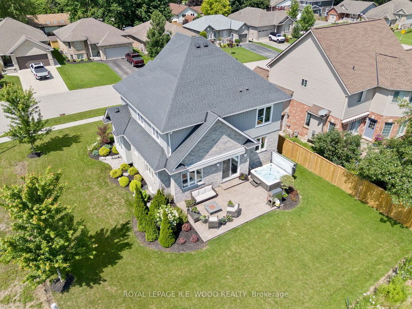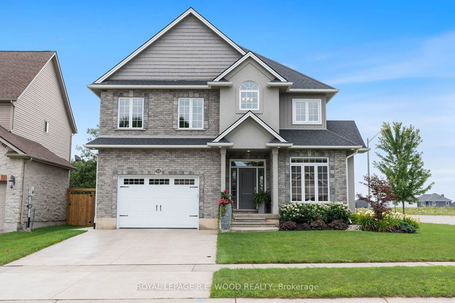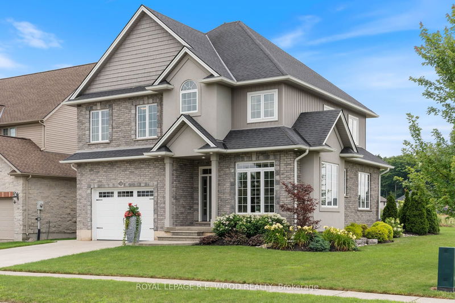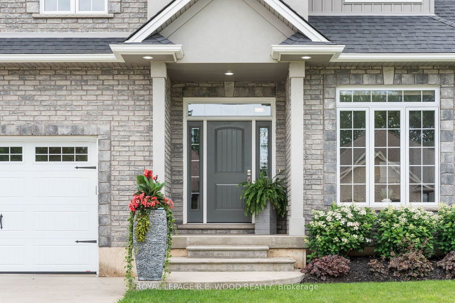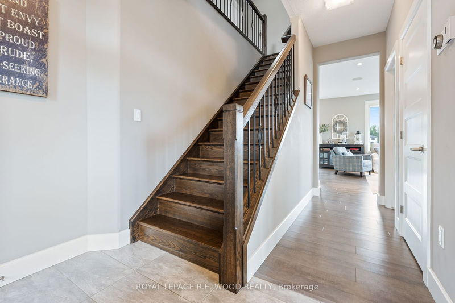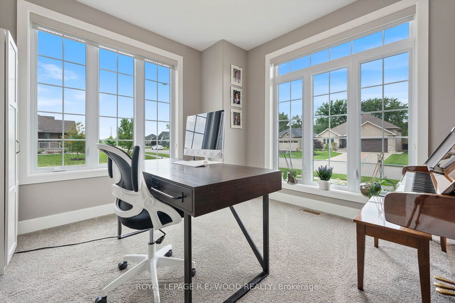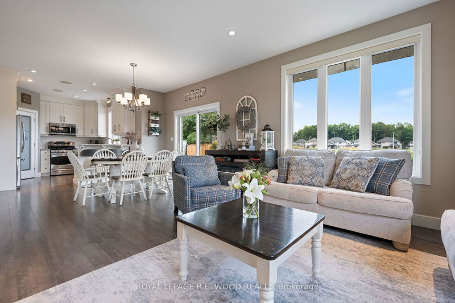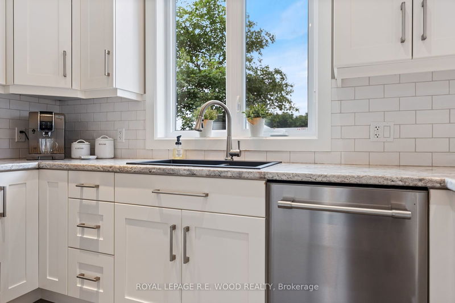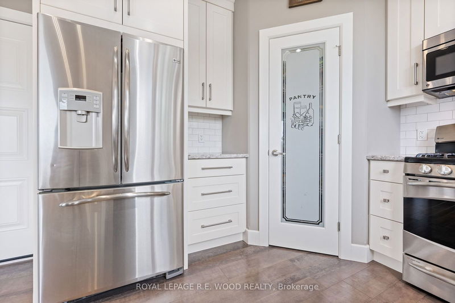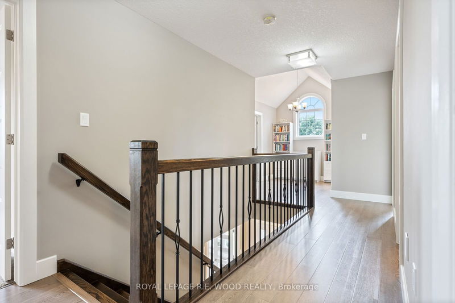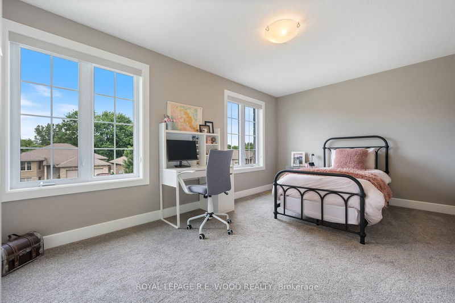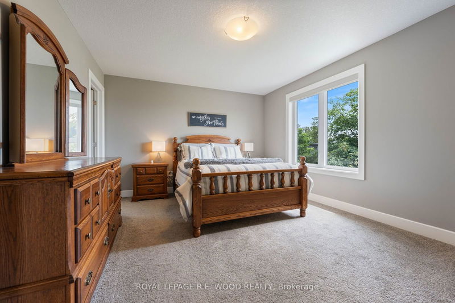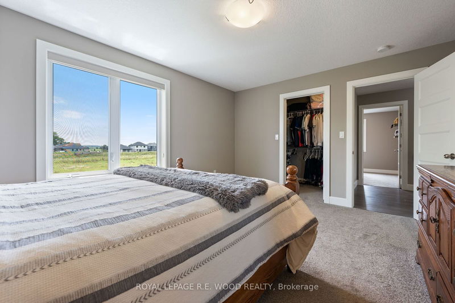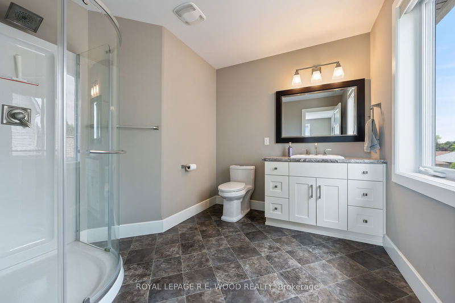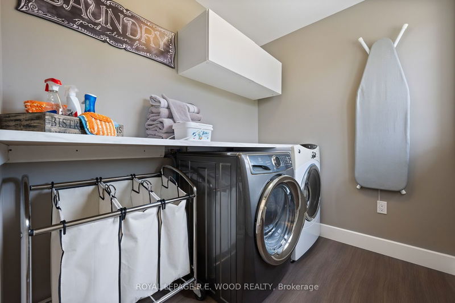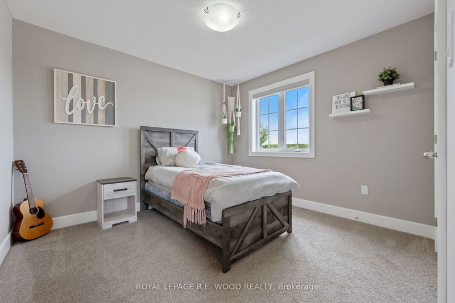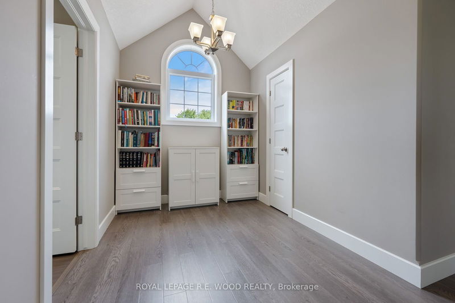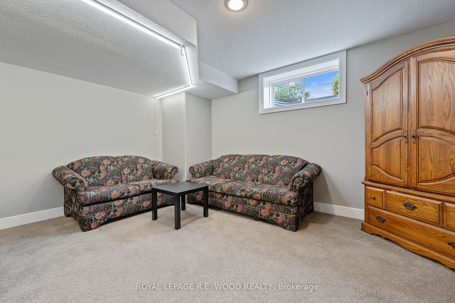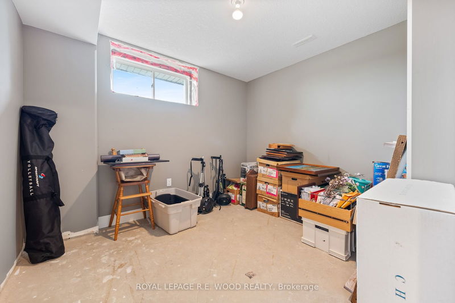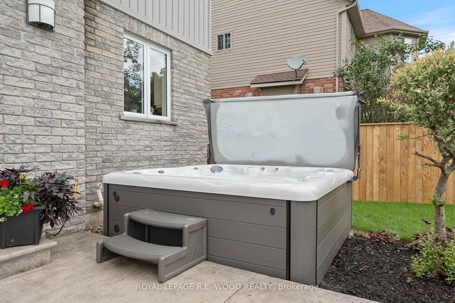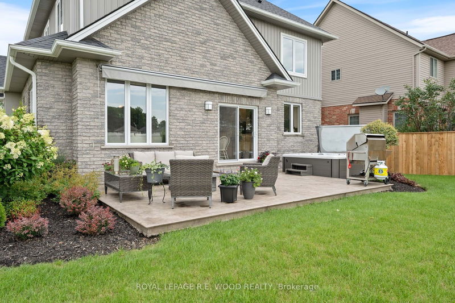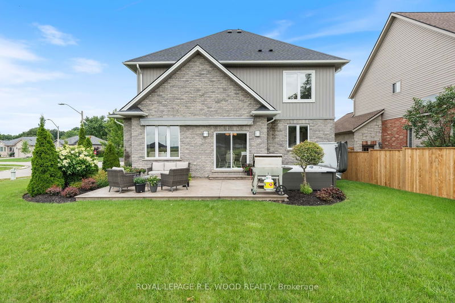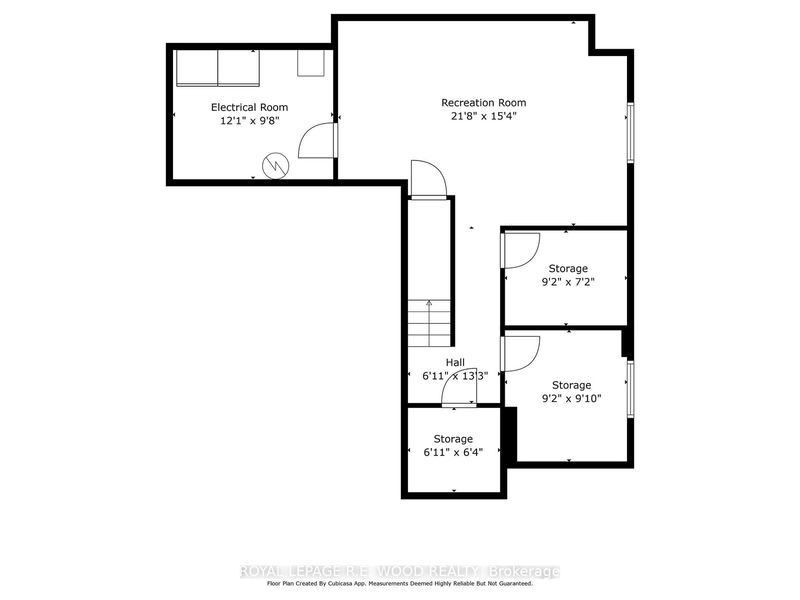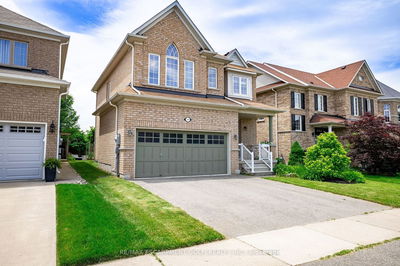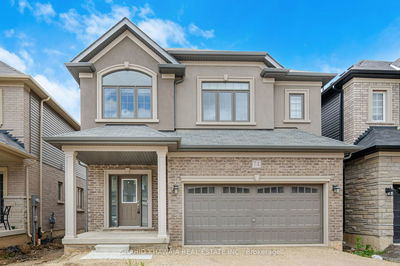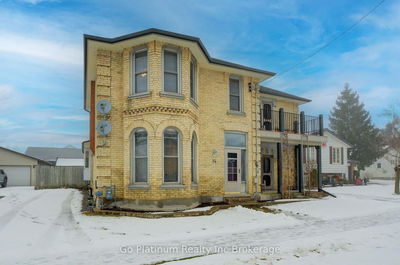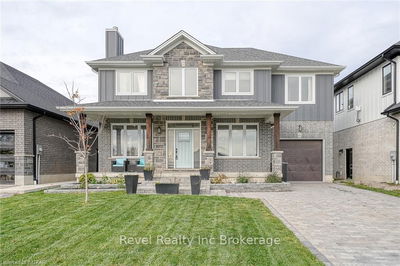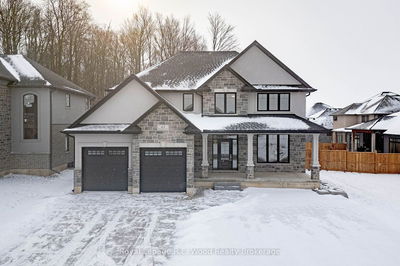Located in a well-kept area where pride of ownership is evident throughout - Welcome to 34 Irving Drive in Norwich! This stunning 2-storey home was built in 2014 and has much to offer. Entering the main living space you'll find an open concept kitchen, dining, and living area. The kitchen boasts ample cupboard space, a new backsplash, and a walk-in pantry. The dining room includes a convenient walkout to your back patio which features a large hot tub and a real flame outdoor firepit - the perfect space for summer evening entertainment. Access the the finished basement and the 1.5 car garage are located here as well. On the second floor of the home you will find 4 large bedrooms, second floor laundry, and the large family bathroom. The primary bedroom boasts a walk-in closet and large ensuite bathroom. The finished basement has a rec room and there is a rough-in bathroom and additional bedroom awaiting your finishing touches. Don't wait to make this your next address!
Property Features
- Date Listed: Friday, September 13, 2024
- City: Norwich
- Neighborhood: Norwich Town
- Major Intersection: Head West from Cayley St.
- Full Address: 34 Irving Drive, Norwich, N0J 1P0, Ontario, Canada
- Living Room: Ground
- Kitchen: Ground
- Listing Brokerage: Royal Lepage R.E. Wood Realty - Disclaimer: The information contained in this listing has not been verified by Royal Lepage R.E. Wood Realty and should be verified by the buyer.


