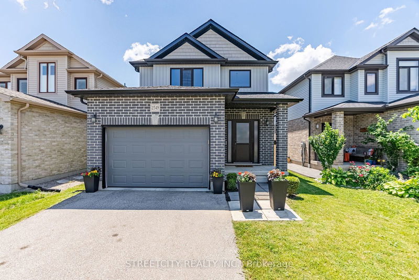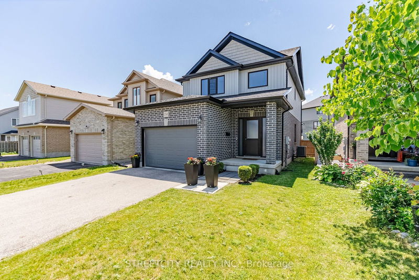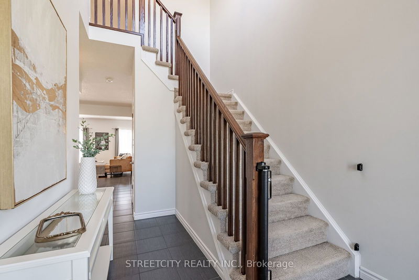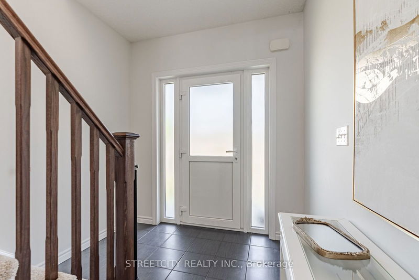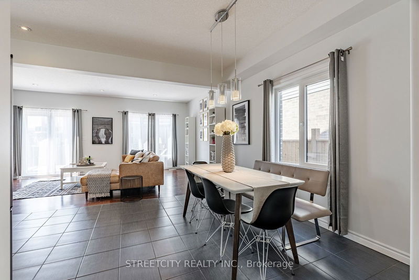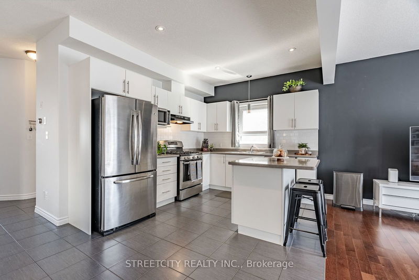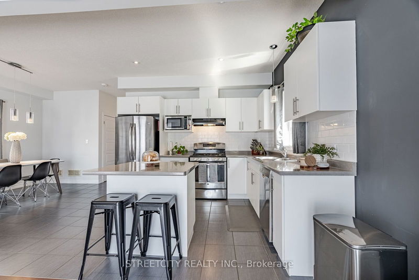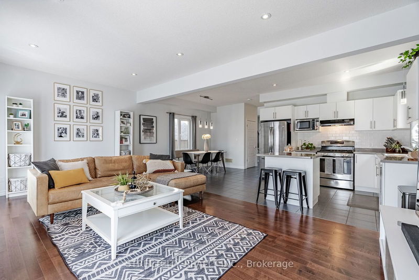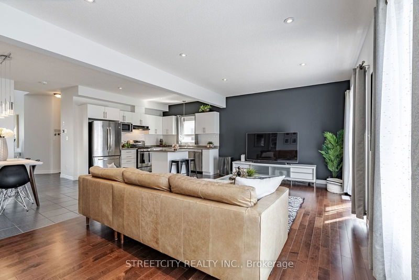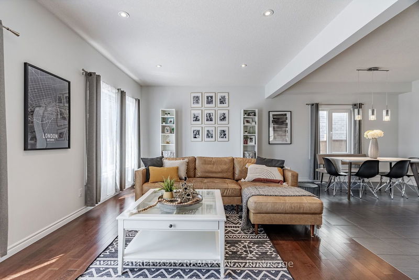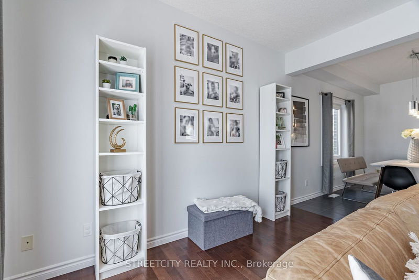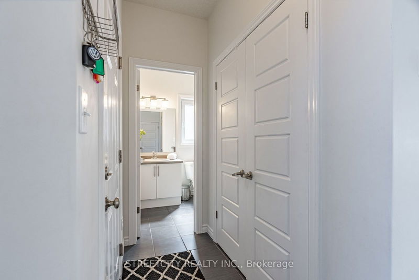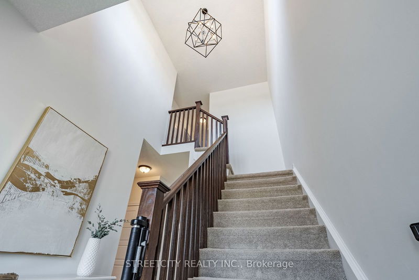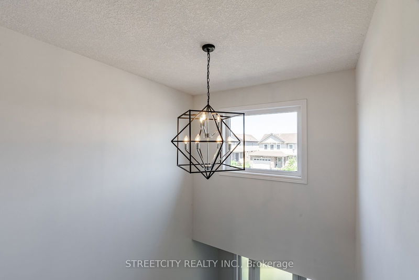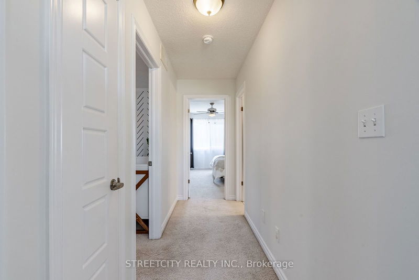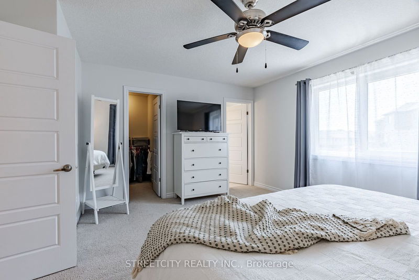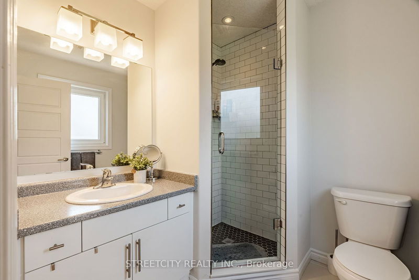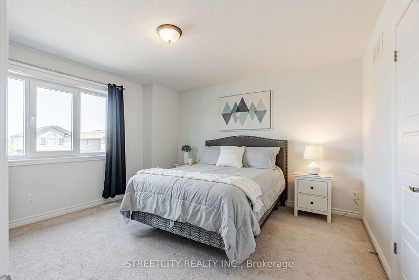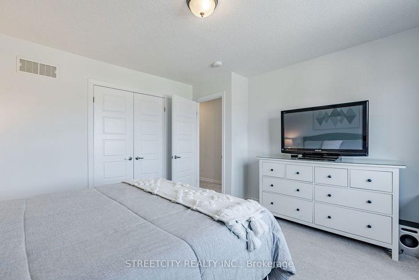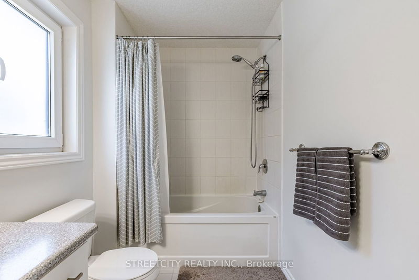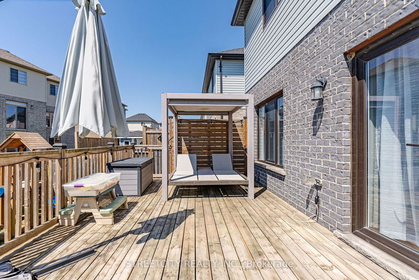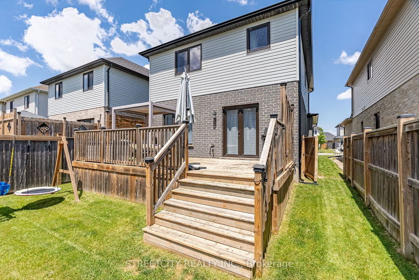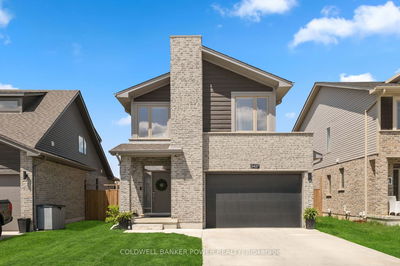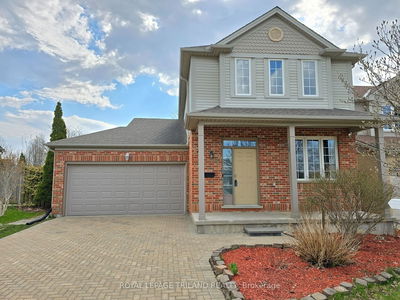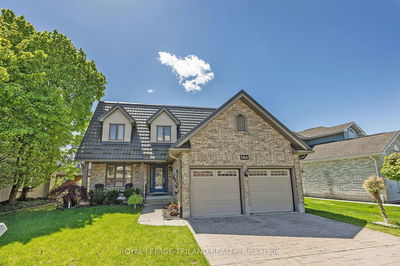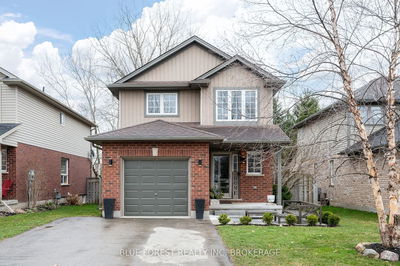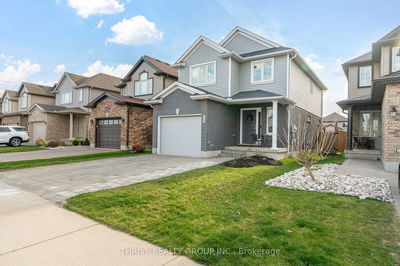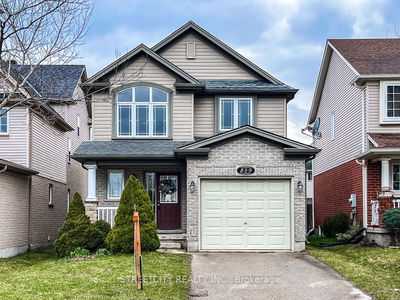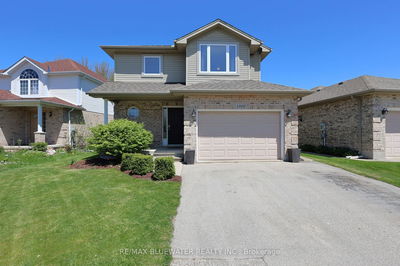Step into this stunning home located in the highly sought-after Summerside neighbourhood. Upon entry, you are welcomed by a grand two-storey foyer that sets a sophisticated tone. The main level showcases an open concept design with elegant hardwood and ceramic flooring, creating a seamless blend of style. The contemporary kitchen features stainless steel appliances, including a gas stove and a center island, complemented by a subway tile backsplash. Upstairs, enjoy the modern vibe with 3 spacious bedrooms, as well as a large primary bedroom with a walk-in closet and a 3-piece ensuite. Additionally, there is a convenient 4-piece bathroom on this floor. The basement is a blank canvas, ready for your creative touch, with above grade windows that flood the space with natural light. The home also includes an attached 1.5 car garage with inside entry. High quality windows and exterior doors, ensuring both energy efficiency and security. Conveniently situated close to the 401 highway, parks, trails, a hospital, and numerous amenities, this home offers both comfort and convenience. Don't miss the opportunity!
Property Features
- Date Listed: Friday, June 28, 2024
- Virtual Tour: View Virtual Tour for 2549 ASIMA Drive
- City: London
- Neighborhood: South U
- Full Address: 2549 ASIMA Drive, London, N6M 0B4, Ontario, Canada
- Living Room: Main
- Kitchen: Main
- Listing Brokerage: Streetcity Realty Inc. - Disclaimer: The information contained in this listing has not been verified by Streetcity Realty Inc. and should be verified by the buyer.

