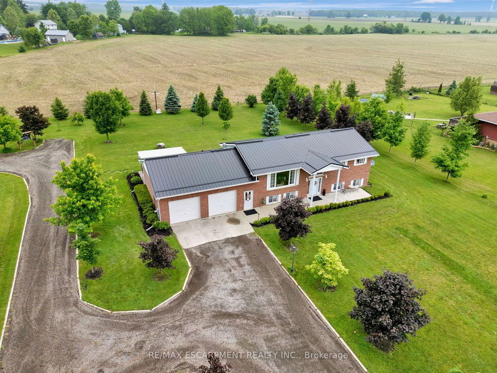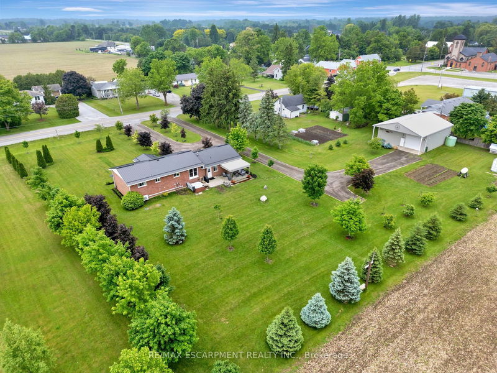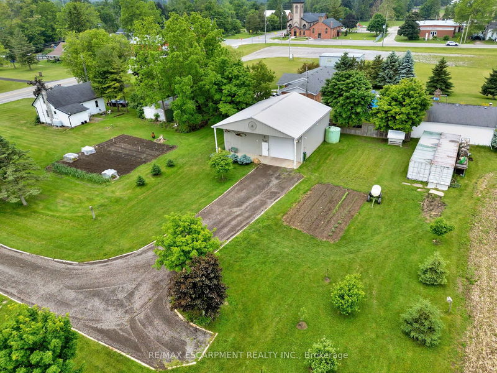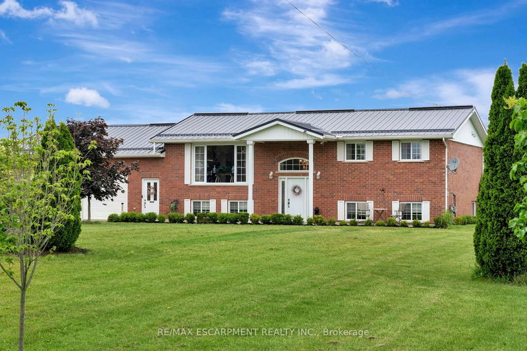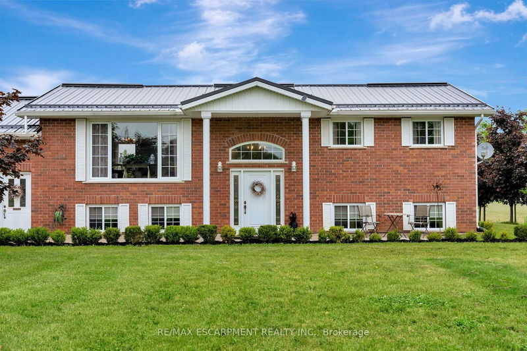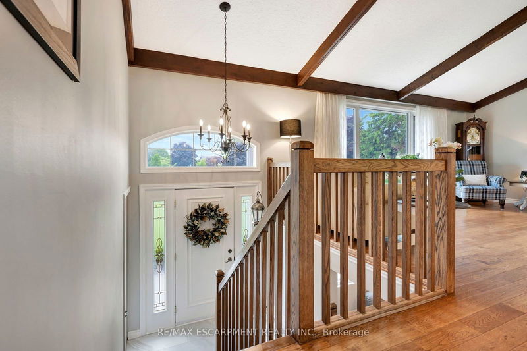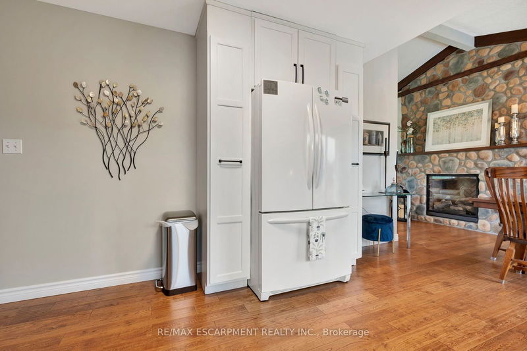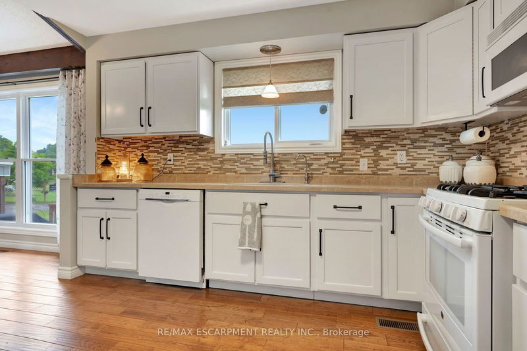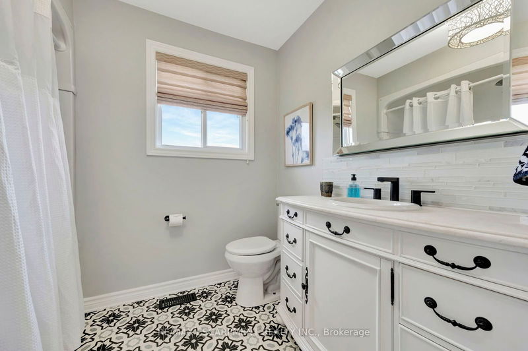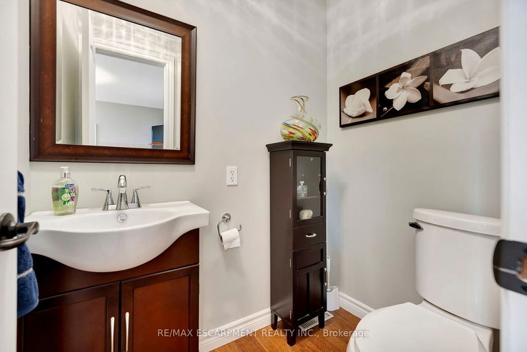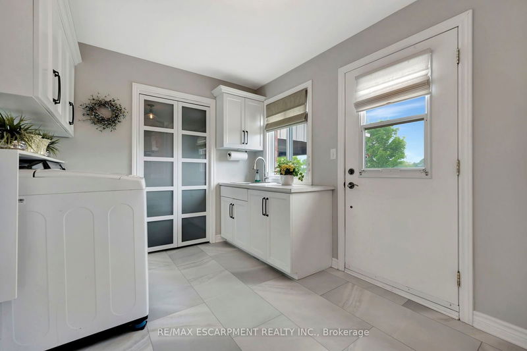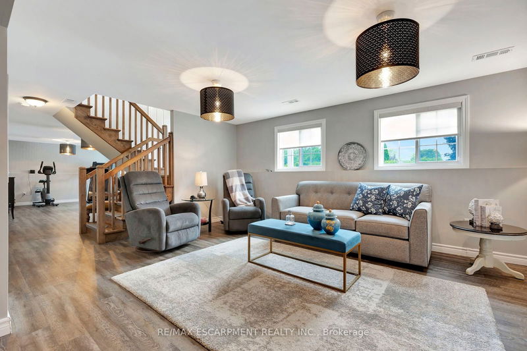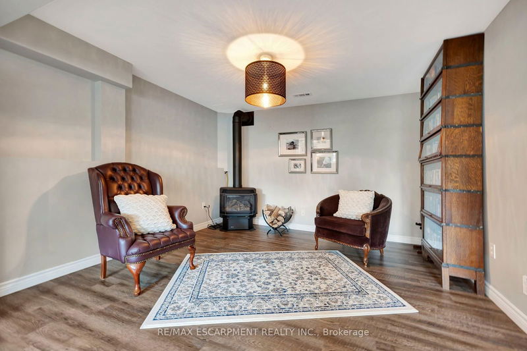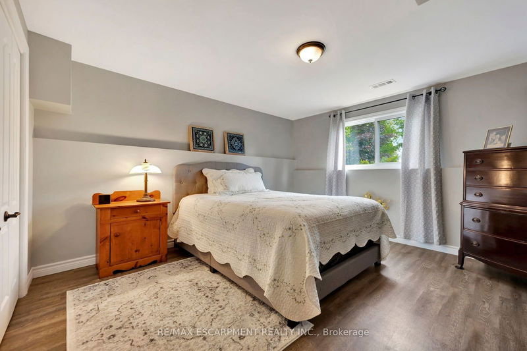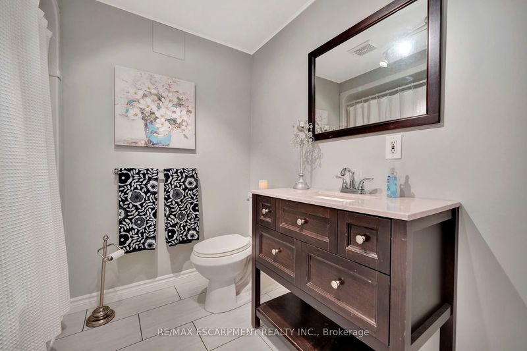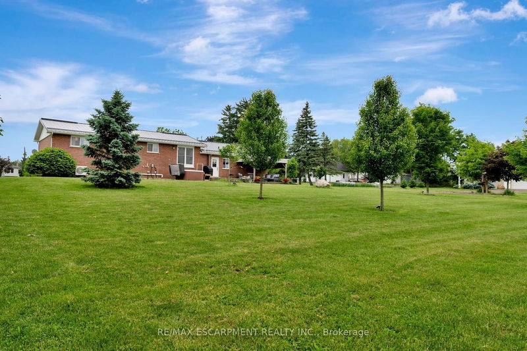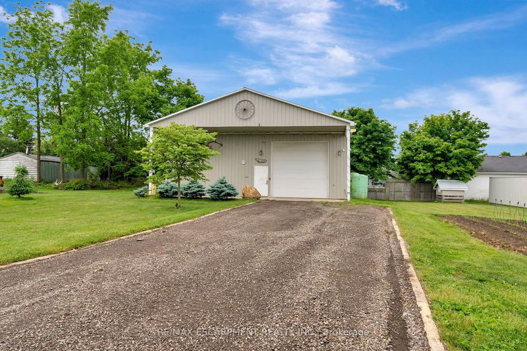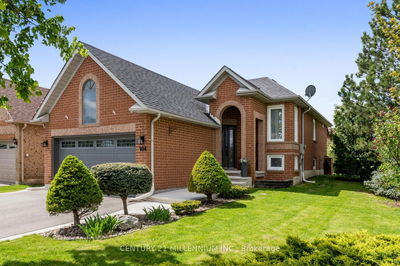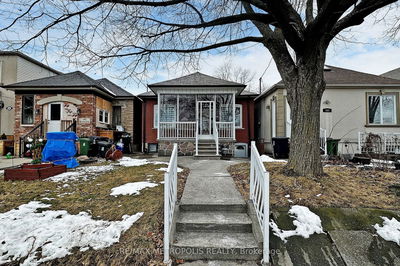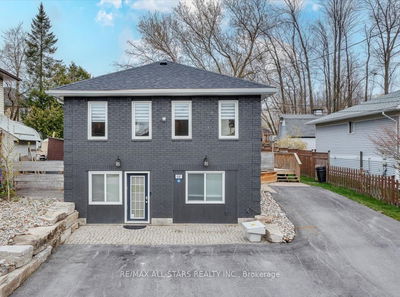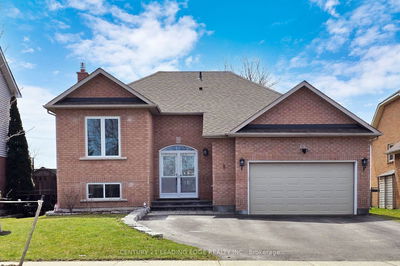Welcome to this stunning raised ranch bungalow, a blend of modern elegance and rural charm. Nestled on a beautifully landscaped lot with picturesque views of farmers' fields. The workshop is fully insulated 40 ft x 40 ft with an 8 ft x 40 ft overhang, a 12 ft x 12 ft insulated garage door, a gas furnace, WIFI, and 100-amp service making it an ideal workspace. The main floor offers a stylish kitchen, a cozy living room with a stone gas fireplace, and a convenient main-level laundry. There are two spacious bedrooms, a4pc bath and an ensuite 2pc bath. An upgraded oak staircase, and hand scraped 3/4 inch hardwood throughout, adds to the home's refined appeal. The lower level includes a large family room with full-size windows and a gas fireplace, a third bedroom, and a 4pc bath providing additional space for family and guests. Enjoy the serene views in the backyard while relaxing in the hot tub or reading on the patio. Features & Upgrades include a steel roof(2021) and all-new windows (2023). The furnace and air conditioning were also updated in 2023, and the home features a water filtration system with reverse osmosis.
Property Features
- Date Listed: Wednesday, July 03, 2024
- Virtual Tour: View Virtual Tour for 991 Norfolk County 19 Road E
- City: Norfolk
- Neighborhood: Wilsonville
- Full Address: 991 Norfolk County 19 Road E, Norfolk, N0E 1Z0, Ontario, Canada
- Kitchen: Main
- Living Room: Main
- Listing Brokerage: Re/Max Escarpment Realty Inc. - Disclaimer: The information contained in this listing has not been verified by Re/Max Escarpment Realty Inc. and should be verified by the buyer.


