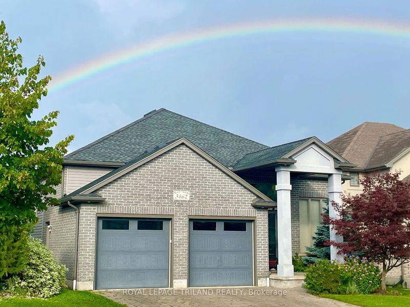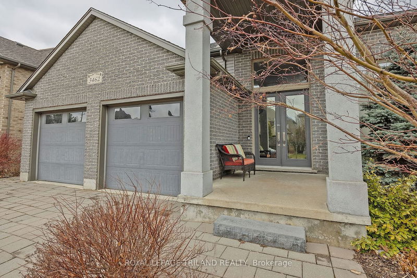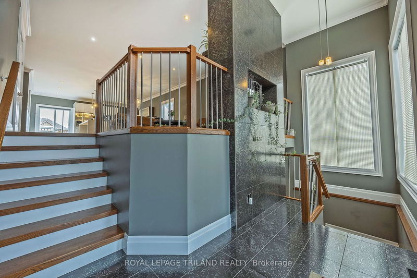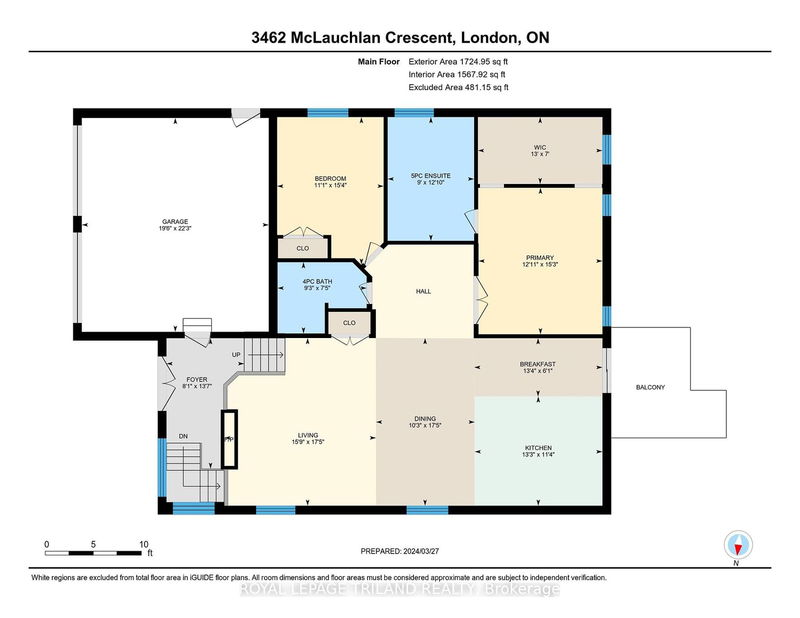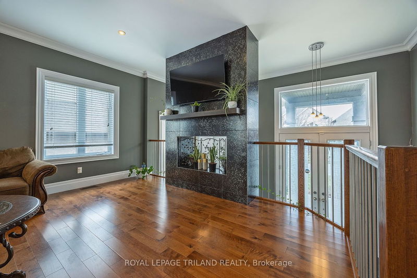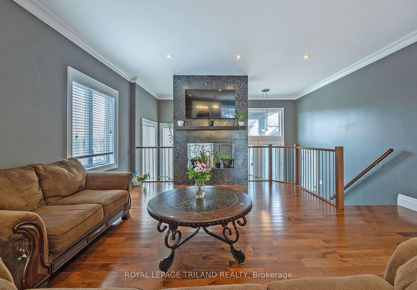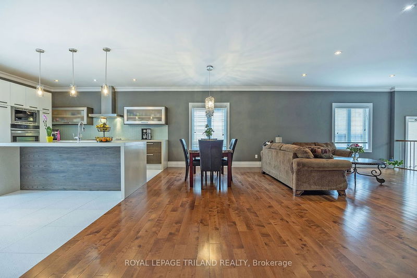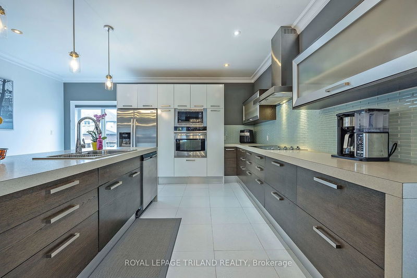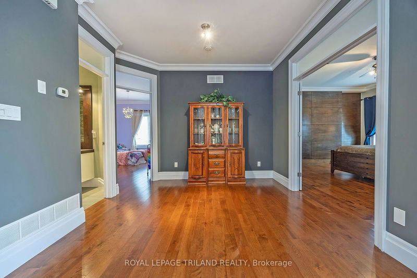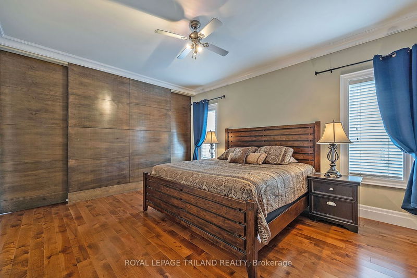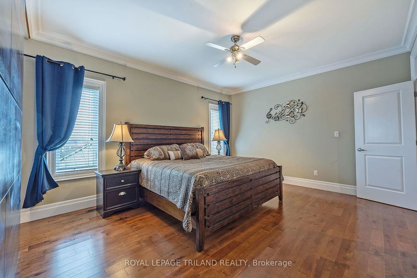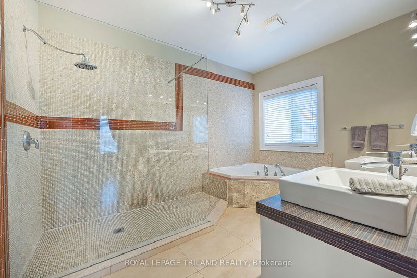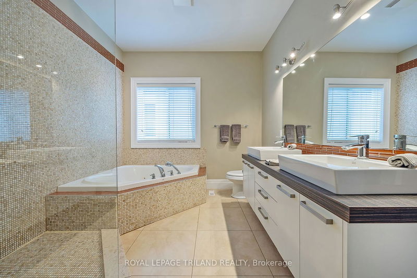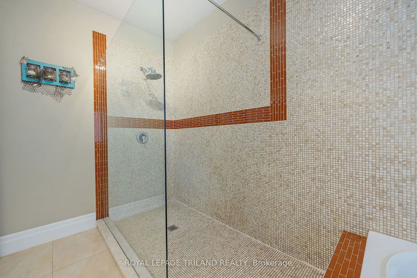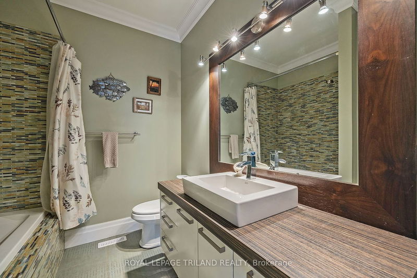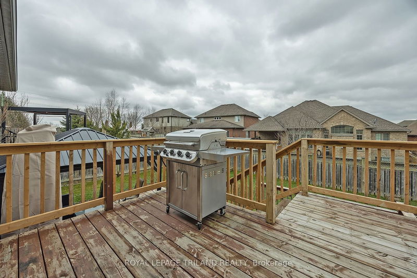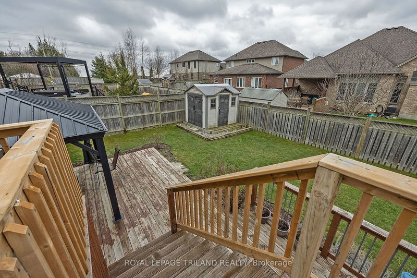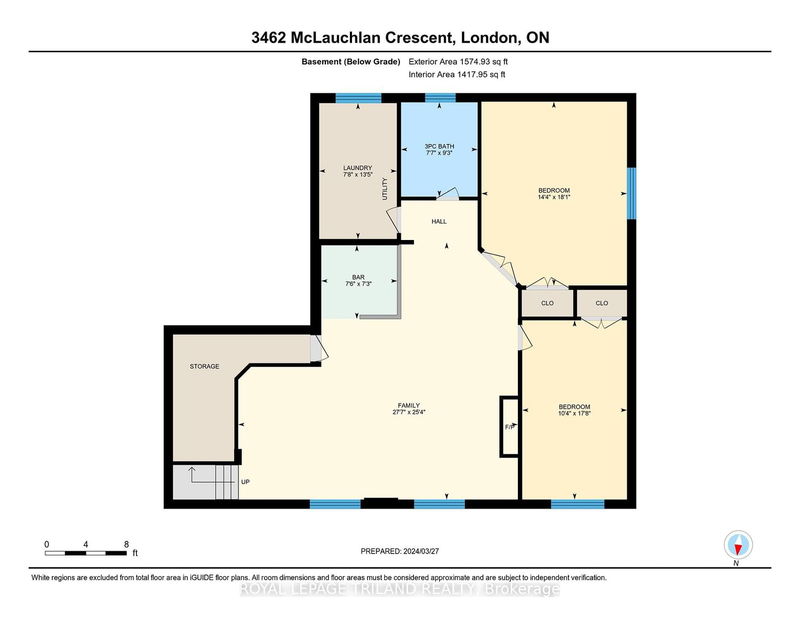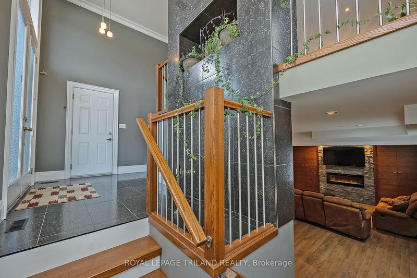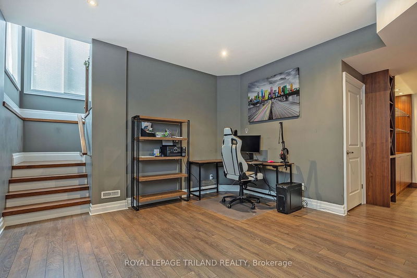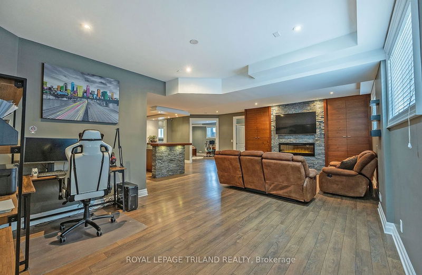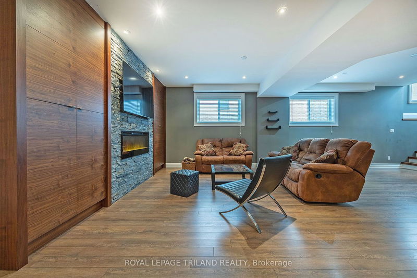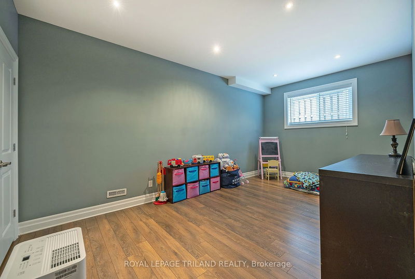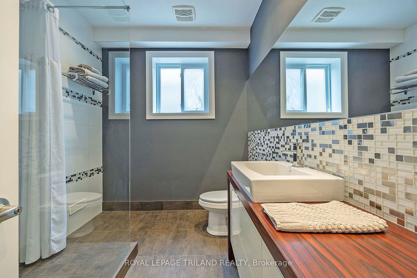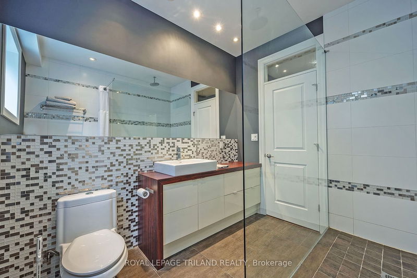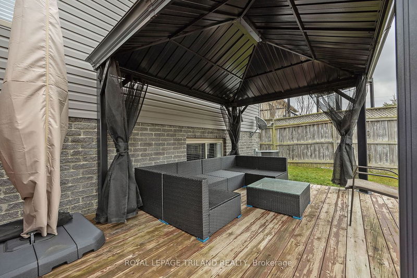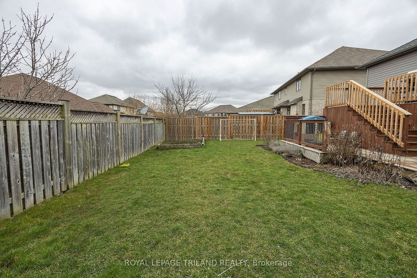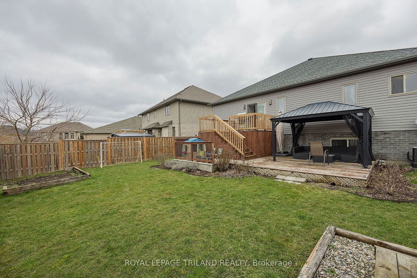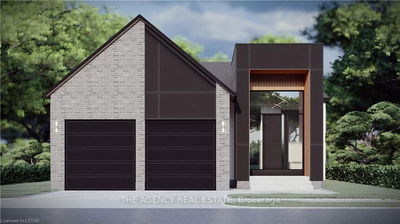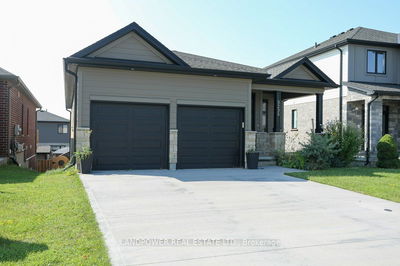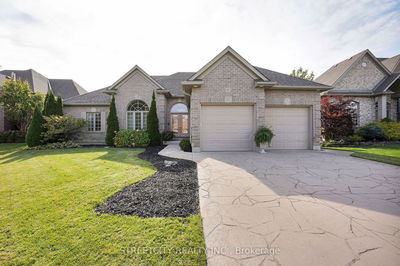Modern contemporary designed raised bungalow with around 3200 sqft. finished living space and oversized double garage (22.3x19.6). There is an abundance of natural light pouring into all 2 levels through the oversized windows. Good sized fenced backyard with two tier deck, gazebo and shed. Open concept main floor with tile designed wall, hardwood flooring, big living and dining room, kitchen with large island, built in oven, microwave and glass top stove. Master bedroom with spa like ensuite has soaker tub with jets, tiled glass walk in shower and double sinks. On the main floor is one more big bedroom and full bathroom. Lower level has a large family room with electric fireplace, surrounded by built in cupboards and custom built in bar. In lower level are 2 more big bedrooms, full bathroom and laundry room. House is close to highways, parks, shops, restaurants and schools.
Property Features
- Date Listed: Monday, April 01, 2024
- Virtual Tour: View Virtual Tour for 3462 Mclauchlan Crescent
- City: London
- Neighborhood: South V
- Major Intersection: SETTLEMENT TRAIL
- Full Address: 3462 Mclauchlan Crescent, London, N6P 0A4, Ontario, Canada
- Living Room: Open Concept, Hardwood Floor
- Kitchen: Ground
- Family Room: Laminate, Fireplace, Wet Bar
- Listing Brokerage: Royal Lepage Triland Realty - Disclaimer: The information contained in this listing has not been verified by Royal Lepage Triland Realty and should be verified by the buyer.

