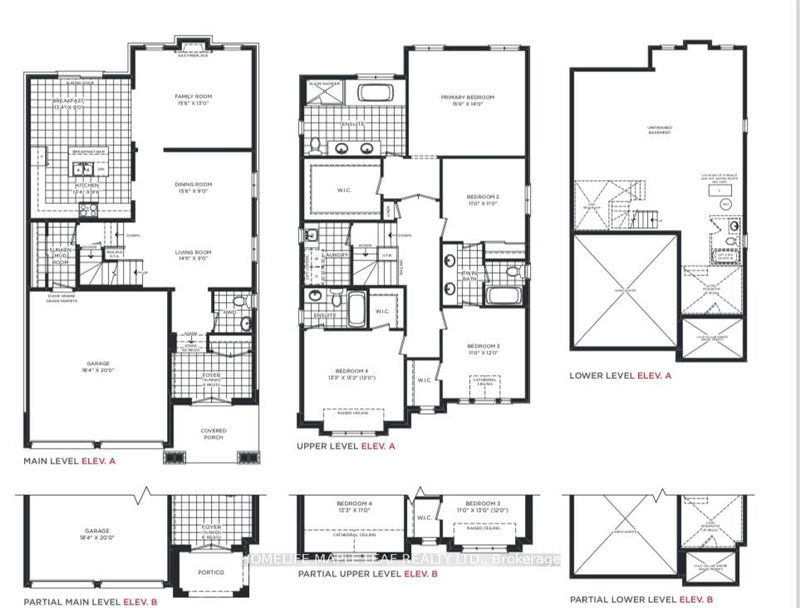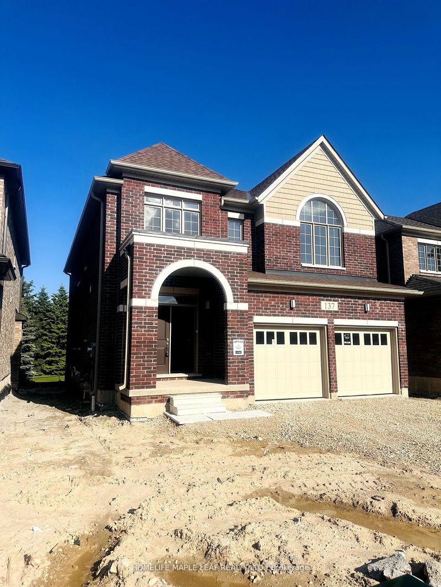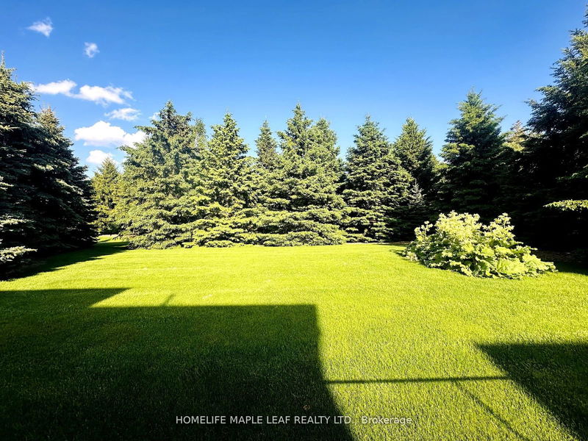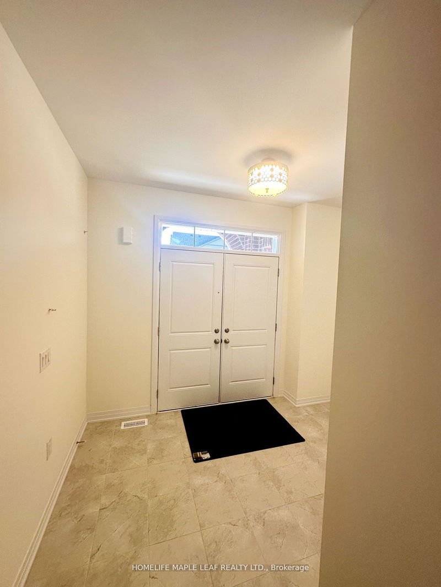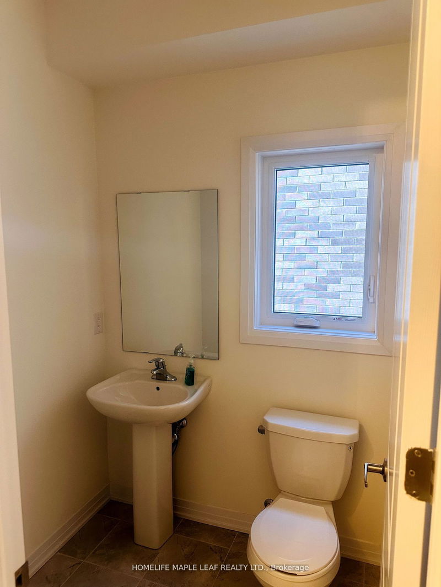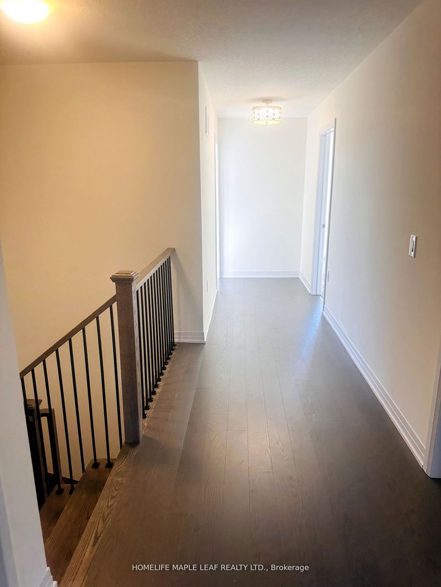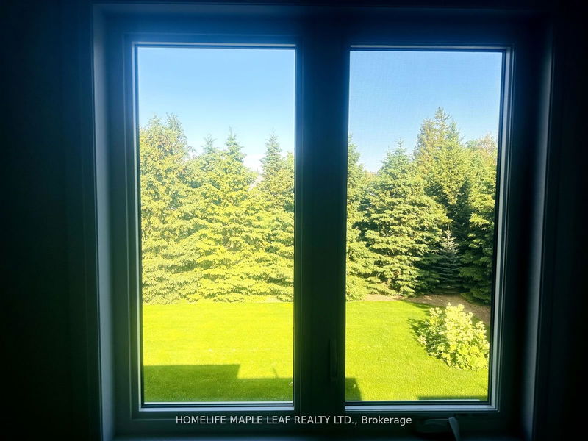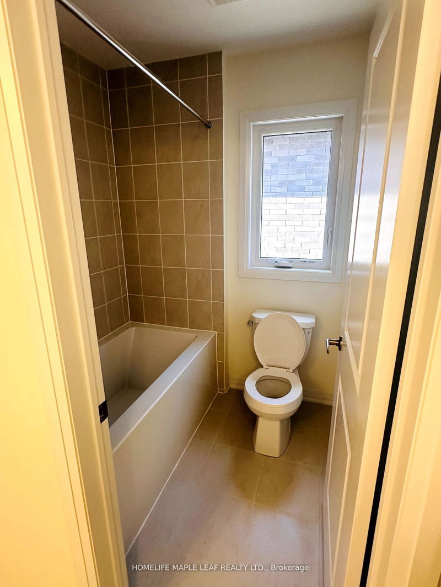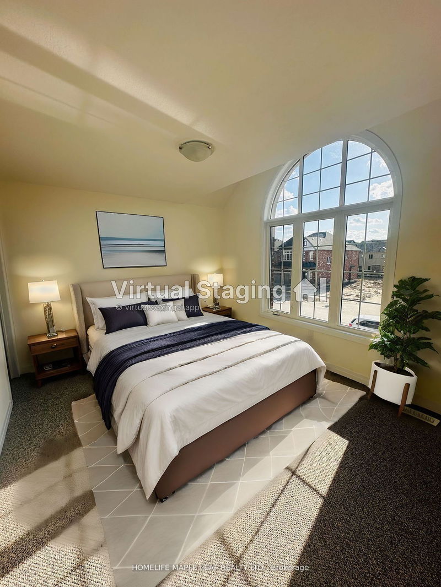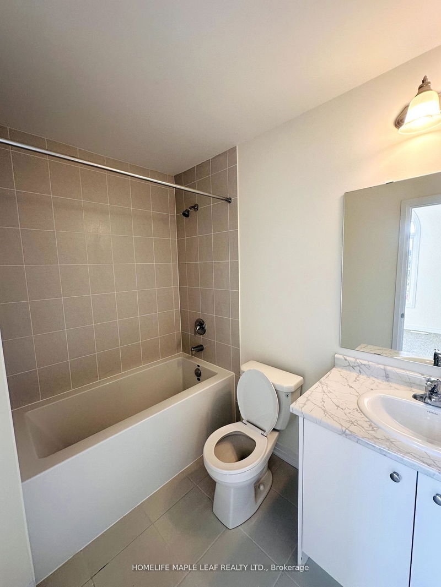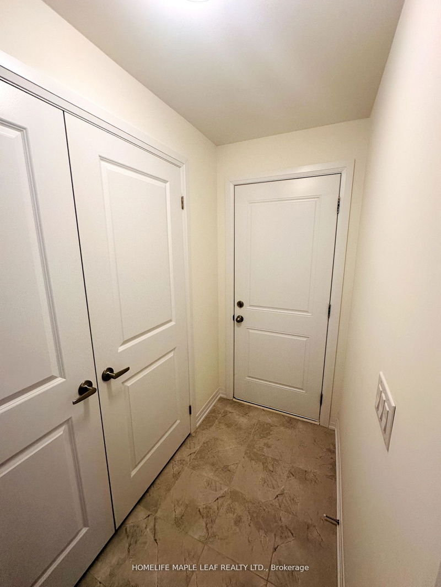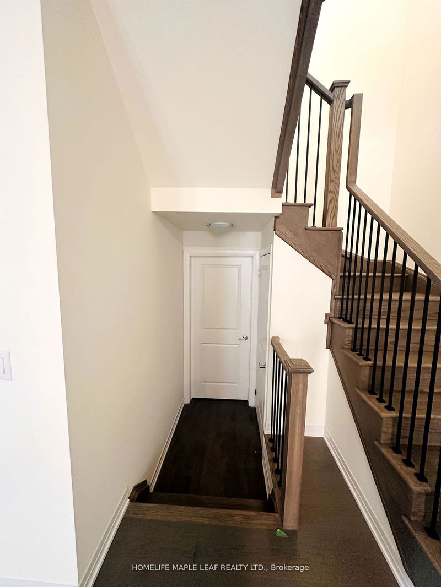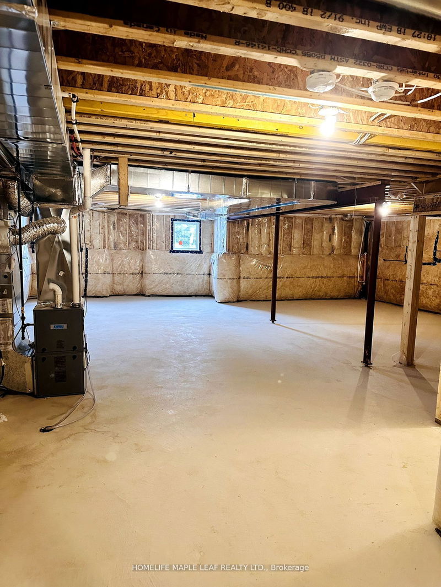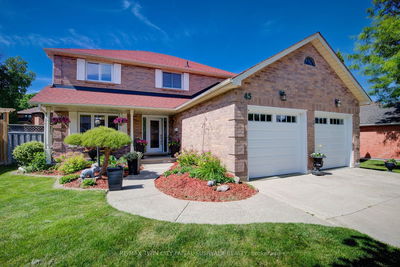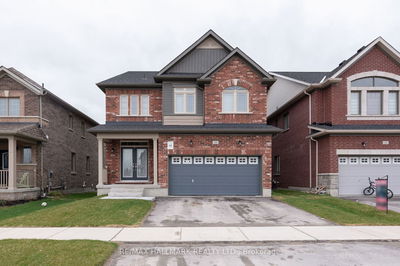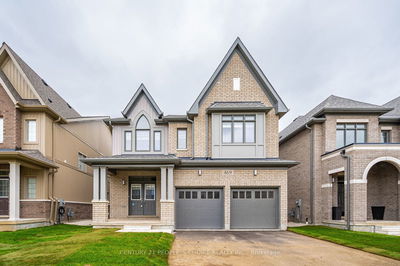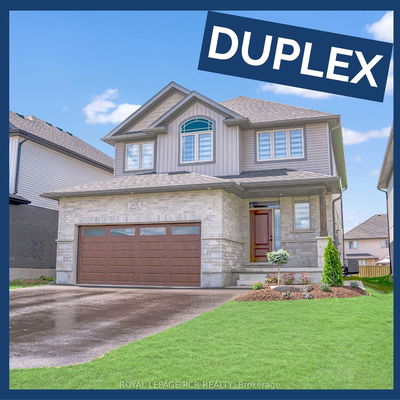Welcome to this beautiful brand new detached property in charming town of Arthur. Open Concept Family Room With Lots Of Natural Light. Bright And Spacious With Thousands $$$ Spent In Upgrades . Entertainers Delight Kitchen With White Cabinets, Breakfast Area. Tons of upgrades from builder including 9 feet ceiling on main floor plus 8 feet patio door and 8 feet doors on main floor. Upgraded hardwood floors, lightning, granite countertop in kitchen, pot filler, garage door openers,200 amp circuit breaker, No side walk.Spent extra $$$ on Elevation B and look out basement. This house backs on to mature trees gives full privacy. The second floor features a gorgeous layout with a huge primary bedroom with a 5-piece ensuite that includes double sinks, a soaker tub, and a glass-enclosed shower. Property located steps to schools, grocery store and other amenities. Don't miss on this one of kind property.
Property Features
- Date Listed: Wednesday, July 03, 2024
- City: Wellington North
- Neighborhood: Arthur
- Major Intersection: hwy 6 & preston st n
- Living Room: Combined W/Dining, 2 Pc Bath, Hardwood Floor
- Family Room: Fireplace, Hardwood Floor
- Kitchen: Backsplash, Quartz Counter, Centre Island
- Listing Brokerage: Homelife Maple Leaf Realty Ltd. - Disclaimer: The information contained in this listing has not been verified by Homelife Maple Leaf Realty Ltd. and should be verified by the buyer.


