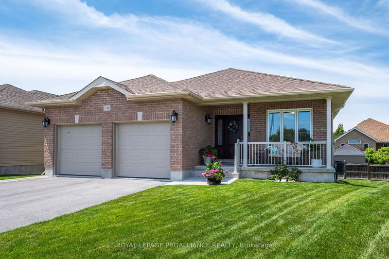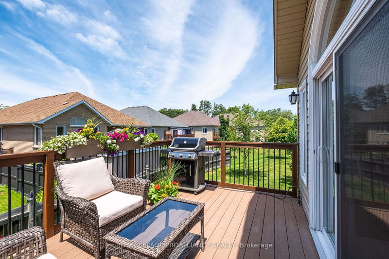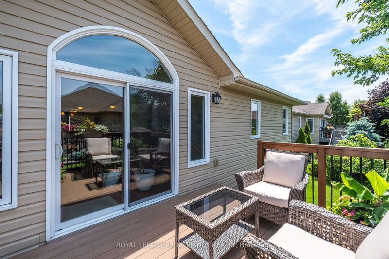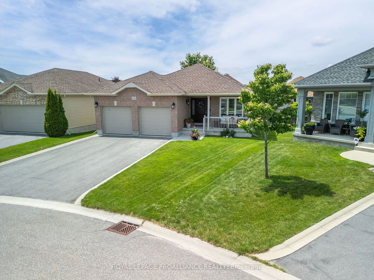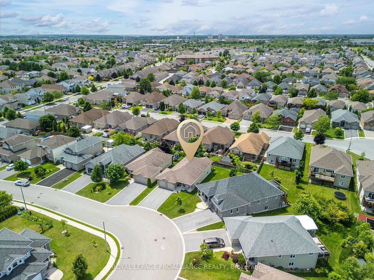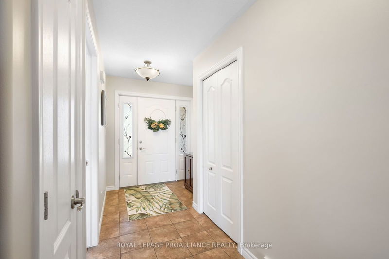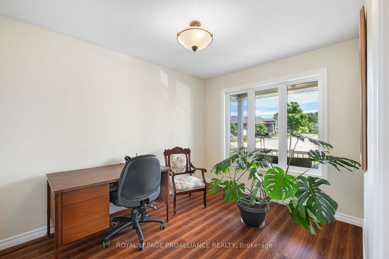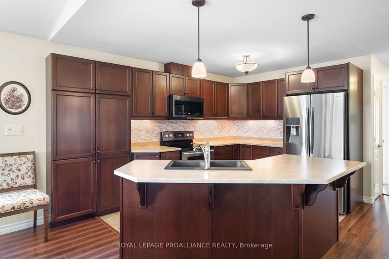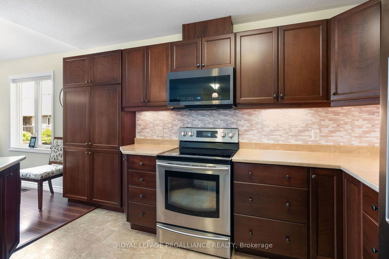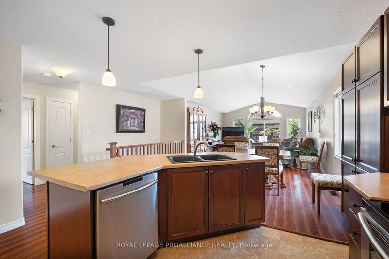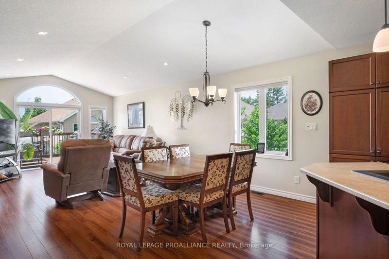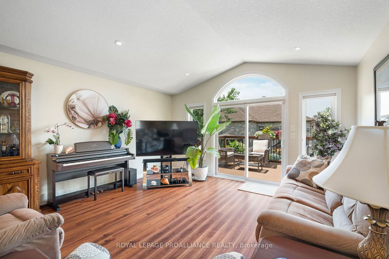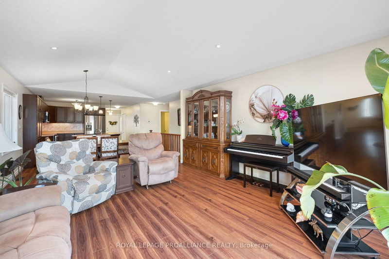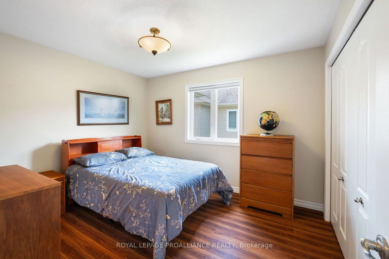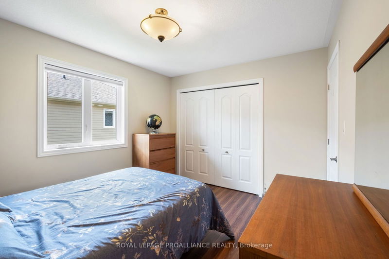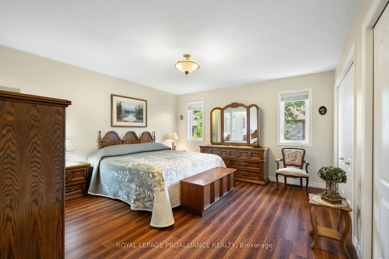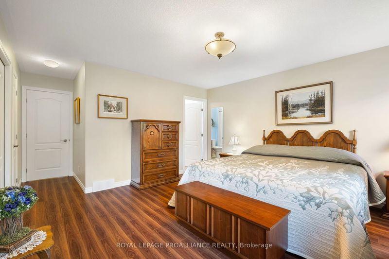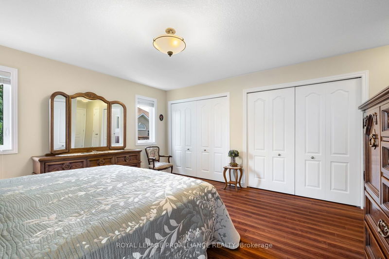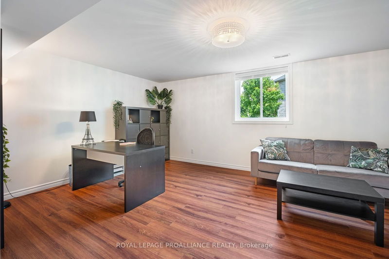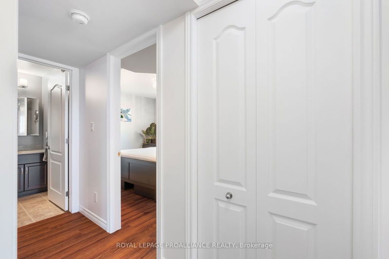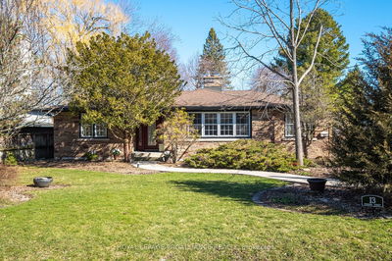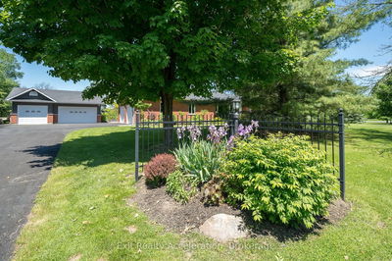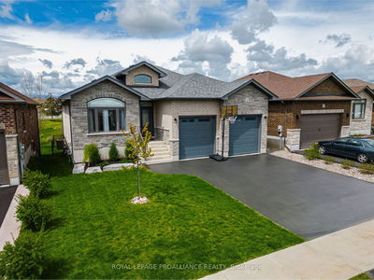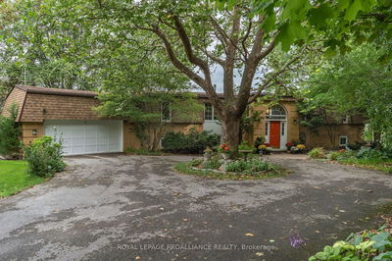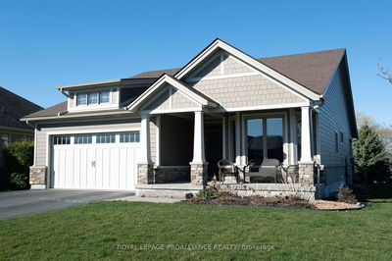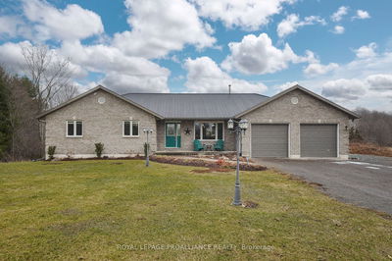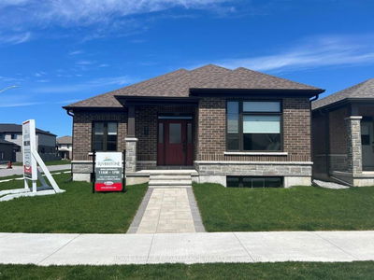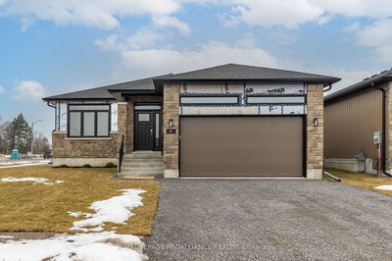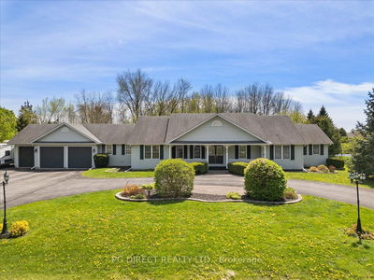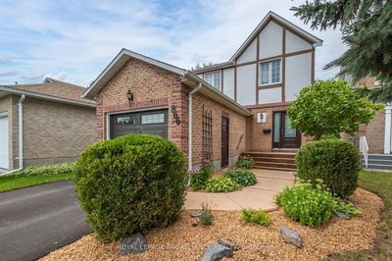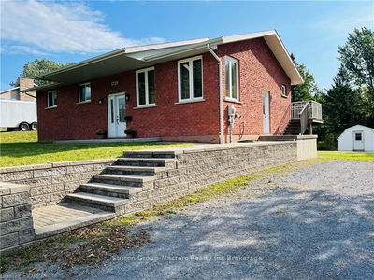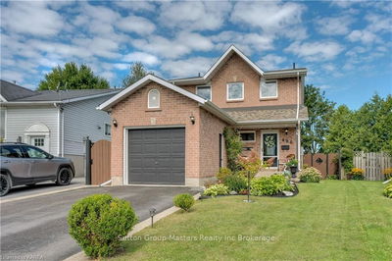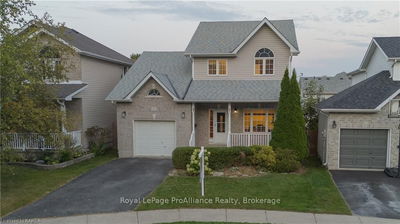Lovely & cozy 1,482 sq ft brick-front bungalow built by Marques Homes on a quiet crescent in the highly sought-after Kingston neighborhood of Lyndenwood. Step into the main floor to find a generously sized bedroom to your right, followed by the open concept kitchen with stainless steel appliances, beautiful tile backsplash & a large kitchen island with breakfast bar. A dining area off of the kitchen leads you to the great room sheltered under a grand cathedral ceiling, gleaming laminate floors, a sliding glass door to the elevated backyard deck overlooking the yard. The main floor primary bedroom offers a his & hers closet combination & 4-piece ensuite bath. Completing the main level is another bedroom, a 3-piece bathroom & mudroom with laundry & inside entry to the double car garage. The bright finished basement with oversized windows offers a bonus bedroom with walk-in-closet, a welcoming recreation room, another 4-piece bath & enormous storage space which could be further developed with your finishing touch. This home comes with an HRV system, central air, on-demand hot water & is a short walk to neighborhood playgrounds, a few minutes drive to the 401 & a short drive to all your desired amenities.
Property Features
- Date Listed: Thursday, July 04, 2024
- Virtual Tour: View Virtual Tour for 1286 Mazzolin Crescent
- City: Kingston
- Major Intersection: Crossfield Ave & Mazzolin Crescent
- Full Address: 1286 Mazzolin Crescent, Kingston, K7P 0G5, Ontario, Canada
- Living Room: Main
- Kitchen: Main
- Listing Brokerage: Royal Lepage Proalliance Realty - Disclaimer: The information contained in this listing has not been verified by Royal Lepage Proalliance Realty and should be verified by the buyer.



