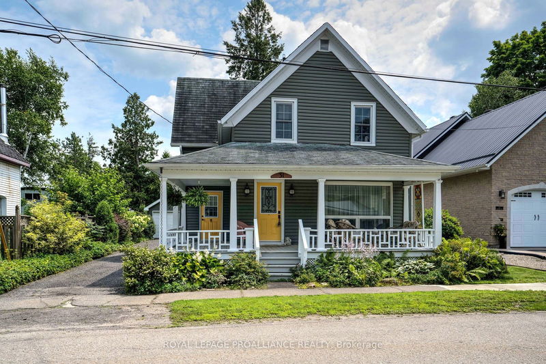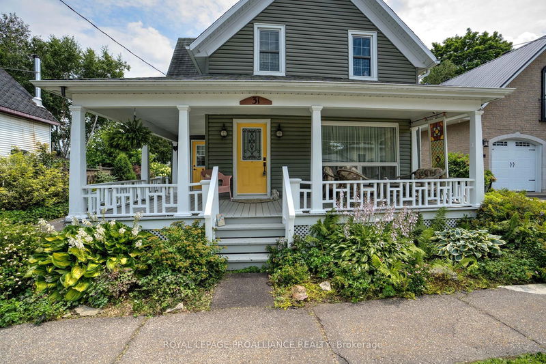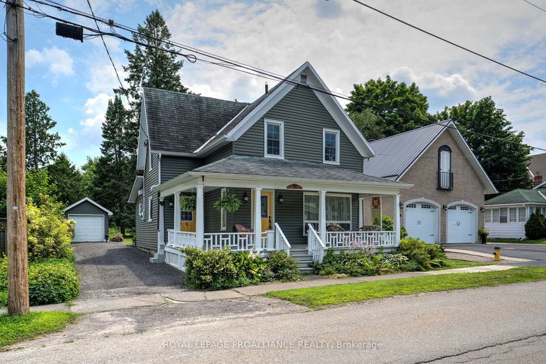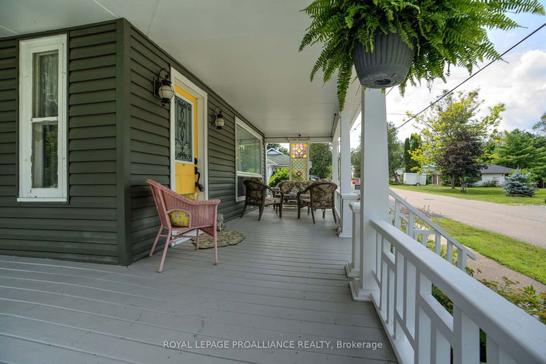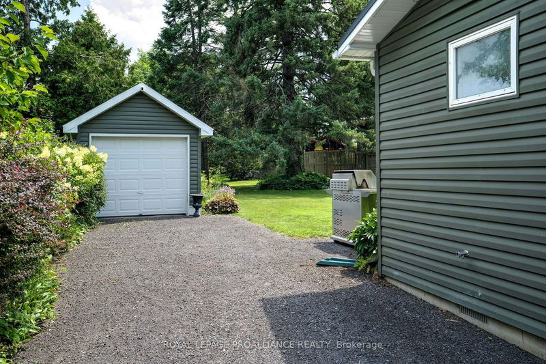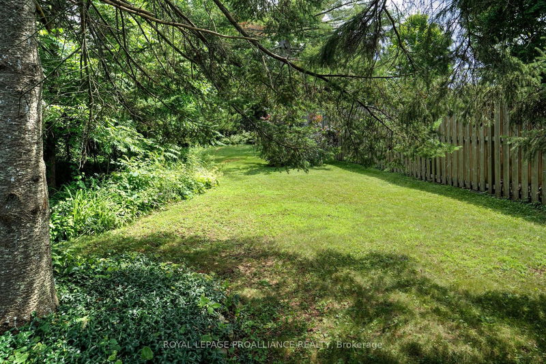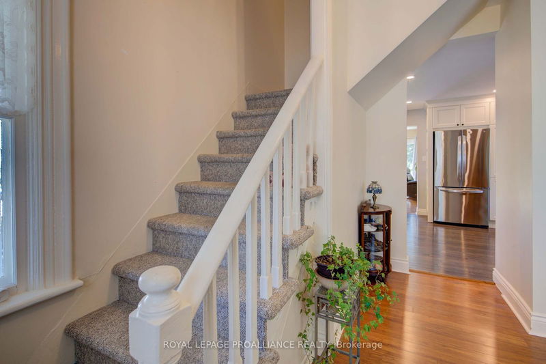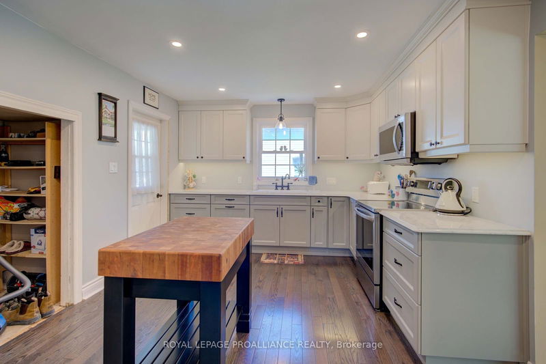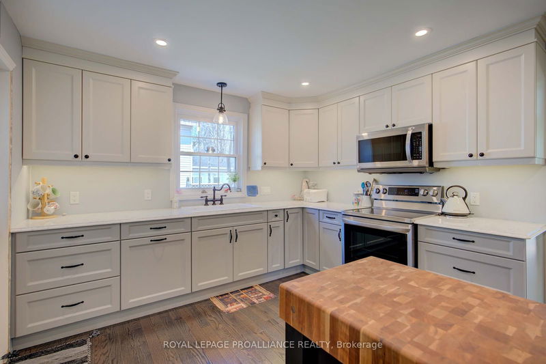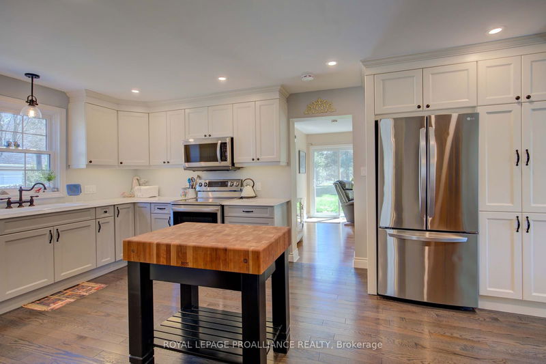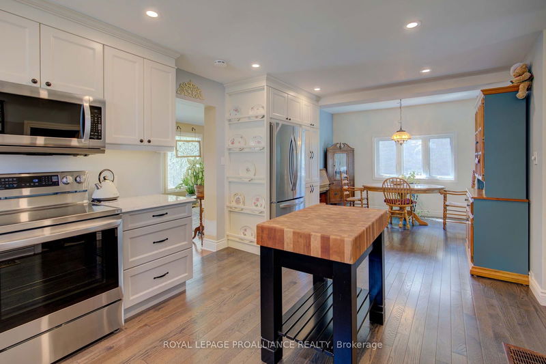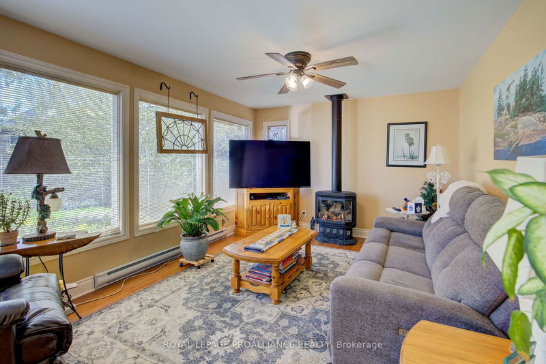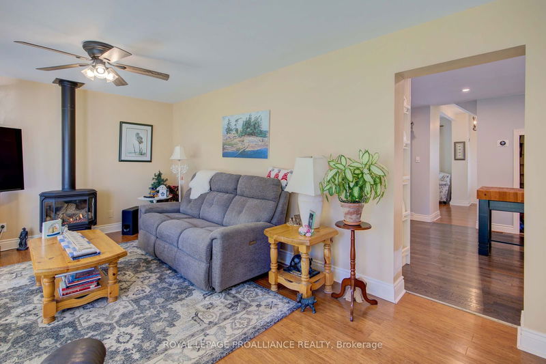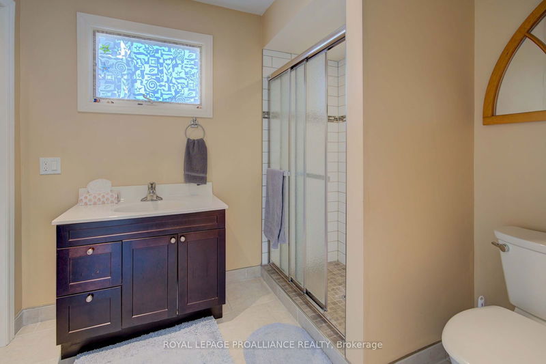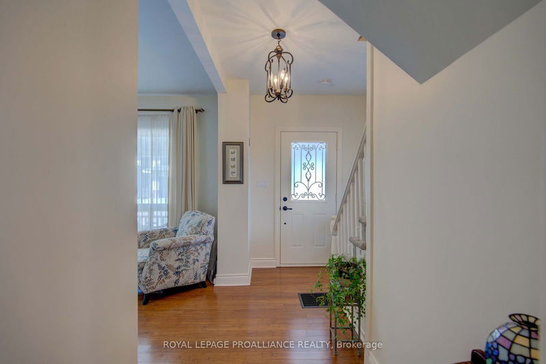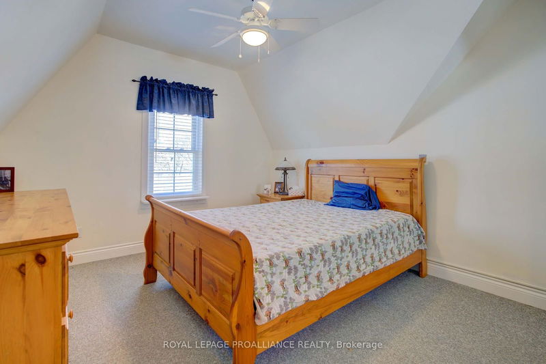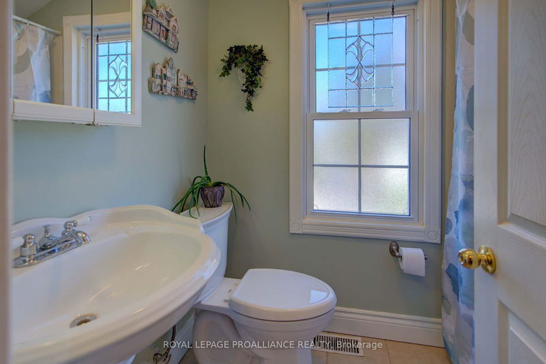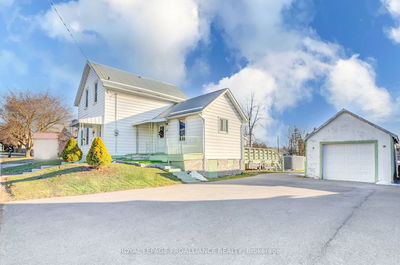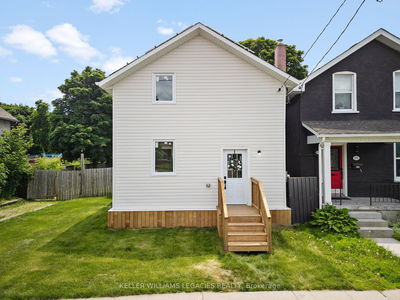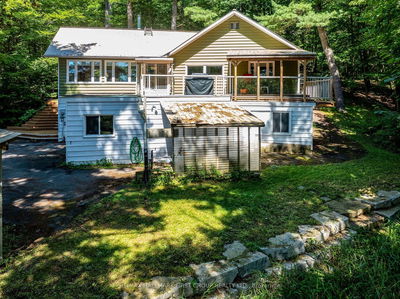Beautiful village home with character and charm in the heart of lake country! This home has been nicely updated over the years with modern finishings but has retained the classic features of a home built in an earlier time. The main floor features a front living room, a fully updated large kitchen with an open dining room area, a family room at the rear with a propane fireplace as well as a full bathroom and laundry area. The upper-level features 3 bedrooms with beautiful natural lighting and a full 4 pc. bathroom. The wide covered front porch extends around to the side of the house and offers a great area to relax outdoors and visit with friends and neighbours. There is a one car detached garage beside the house at the end of the long laneway and a large rear yard with mature trees that is a perfect place for your garden or kids to play. The property is located on a quiet street and within walking distance to all amenities in the village including a park that is just across the road. Westport is a thriving community that sits on the shore of Upper Rideau Lake with shopping, dining, entertainment as well as a nearby beach and boat launch. Fantastic opportunity to own a property in the quaint village of Westport.
Property Features
- Date Listed: Friday, July 05, 2024
- City: Westport
- Major Intersection: Perth Road (County Road 10) to Concession Street. Left on Concession Street. Right onto George Street. Follow to signs.
- Full Address: 31 George Street, Westport, K0G 1X0, Ontario, Canada
- Living Room: Hardwood Floor
- Kitchen: Hardwood Floor
- Family Room: Hardwood Floor
- Listing Brokerage: Royal Lepage Proalliance Realty - Disclaimer: The information contained in this listing has not been verified by Royal Lepage Proalliance Realty and should be verified by the buyer.

