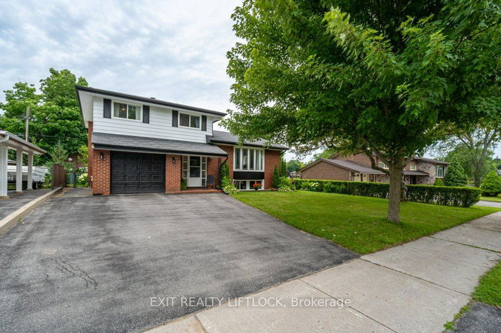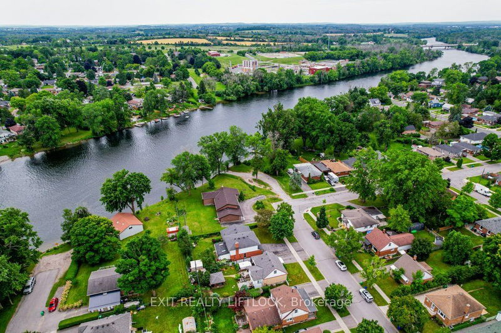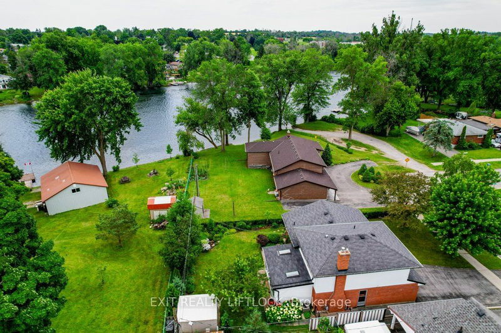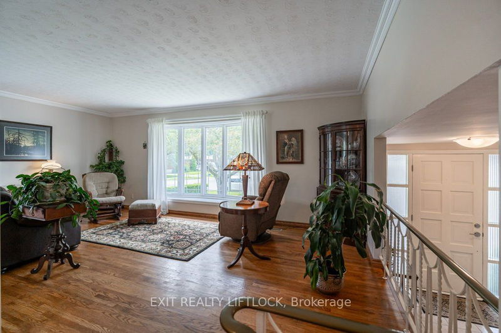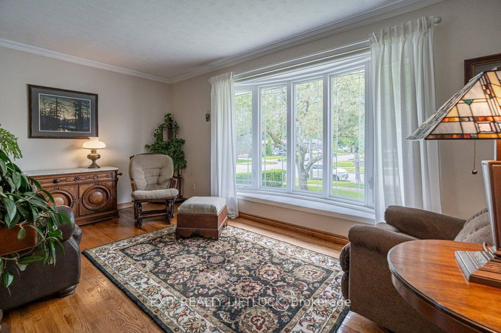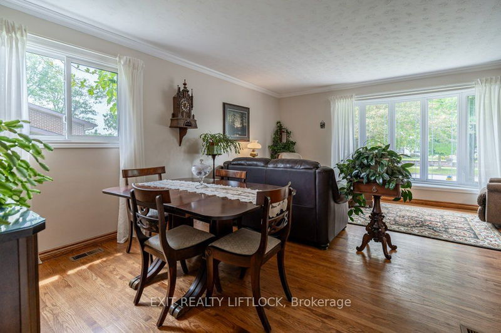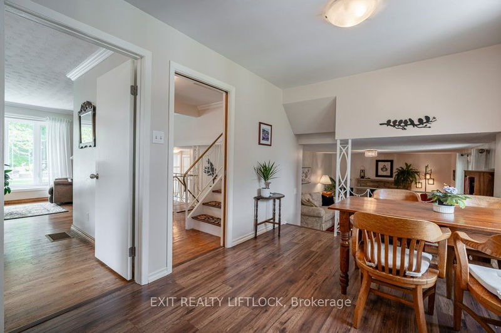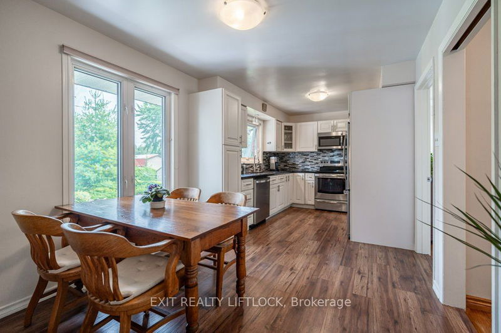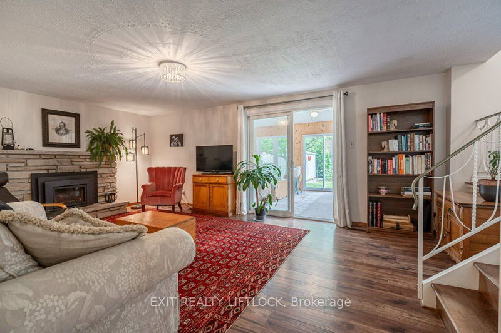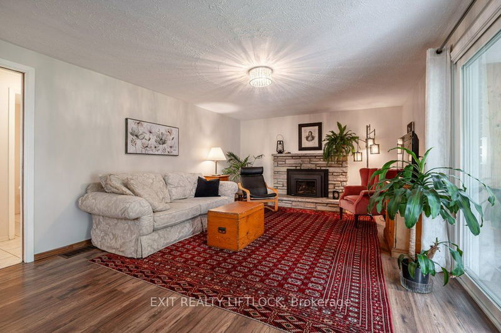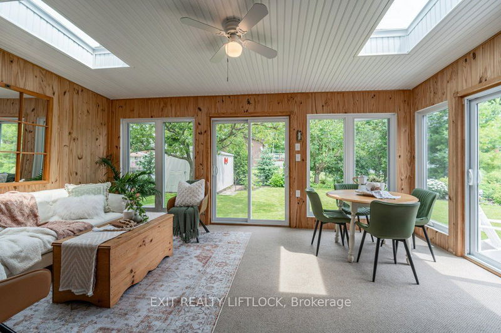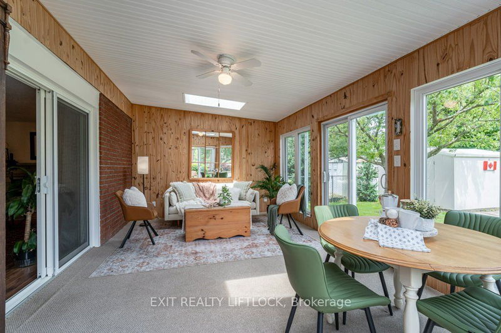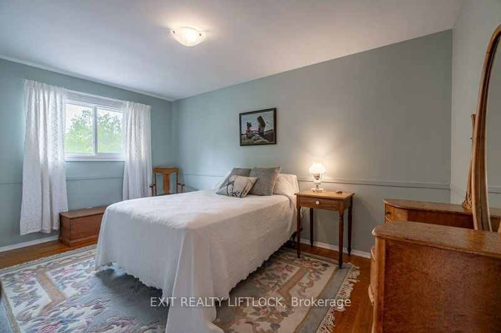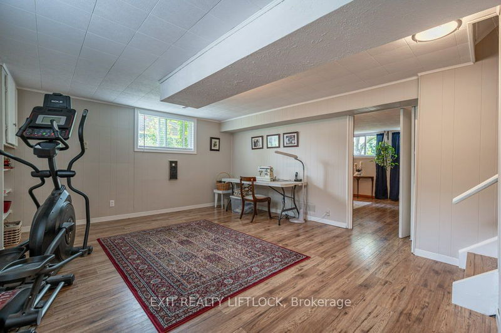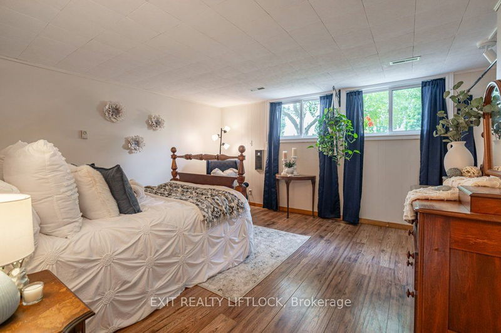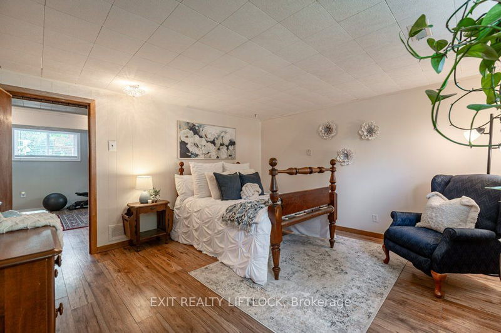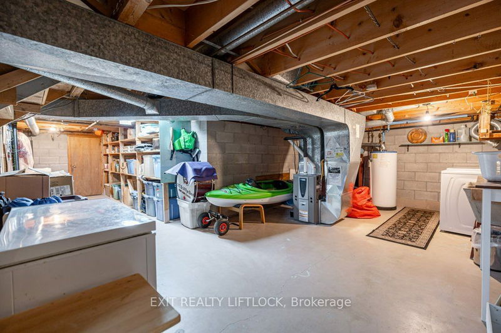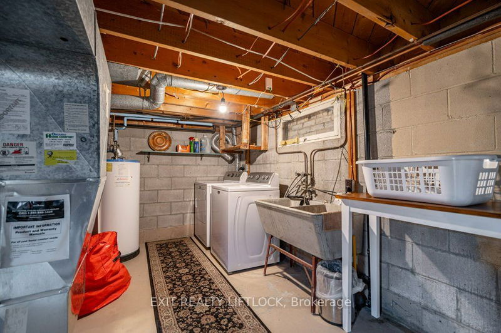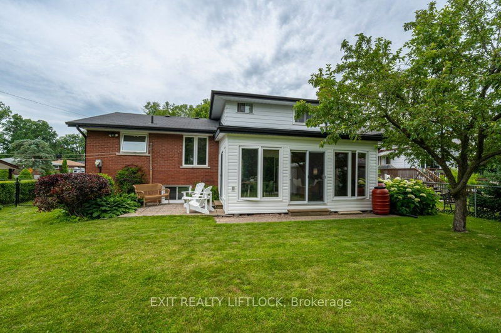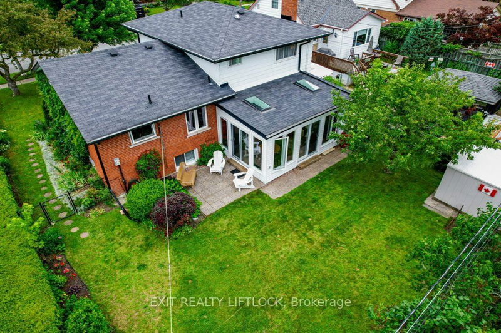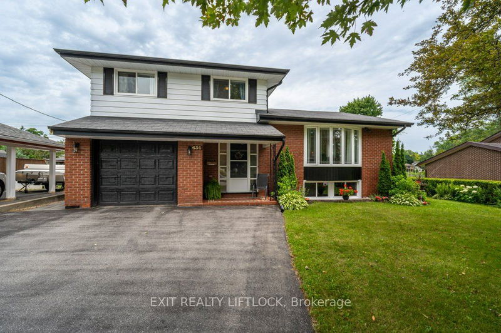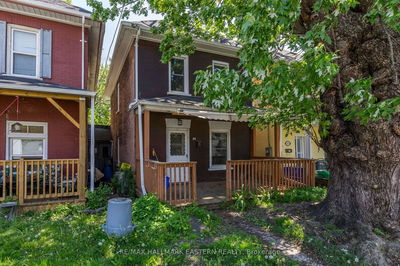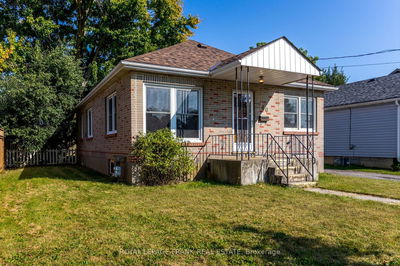Welcome Home to Your Dream Oasis! Discover this stunning updated 5-level side split, where modern elegance meets comfort! Modern kitchen with recent updates, perfect for culinary adventures. Spacious living area boasting over 2100 square feet, ideal for gatherings and relaxation. Hardwood floors throughout add warmth and charm to every room. 3 bedrooms plus 1, offering flexibility for guests or home office space. Main floor family room with a cozy gas fireplace, perfect for chilly evenings. Large sunroom with breathtaking views of the river, your private retreat. 2.5 baths designed for luxury and convenience. Steps away from river access with a public boat launch, fulfilling your outdoor adventures. Quiet south-end street ensures tranquility and a peaceful atmosphere. Don't miss out on this rare opportunity-schedule your showing today and envision life in this serene and welcoming home!
Property Features
- Date Listed: Friday, July 05, 2024
- Virtual Tour: View Virtual Tour for 630 Lillian Street
- City: Peterborough
- Neighborhood: Otonabee
- Major Intersection: McKellar & Lillian St
- Full Address: 630 Lillian Street, Peterborough, K9J 3C1, Ontario, Canada
- Kitchen: Updated, B/I Microwave, B/I Dishwasher
- Living Room: Hardwood Floor, Bow Window
- Family Room: Gas Fireplace
- Listing Brokerage: Exit Realty Liftlock - Disclaimer: The information contained in this listing has not been verified by Exit Realty Liftlock and should be verified by the buyer.


