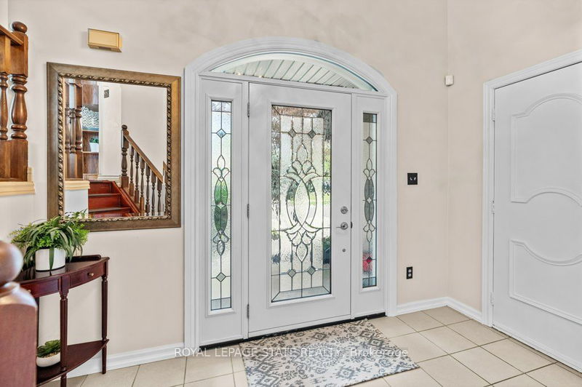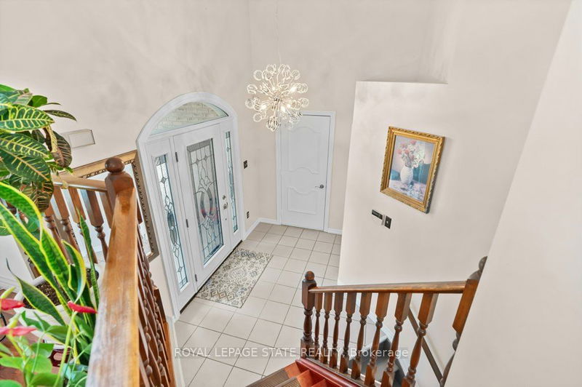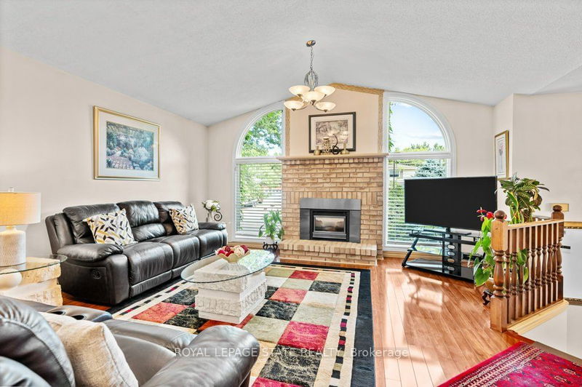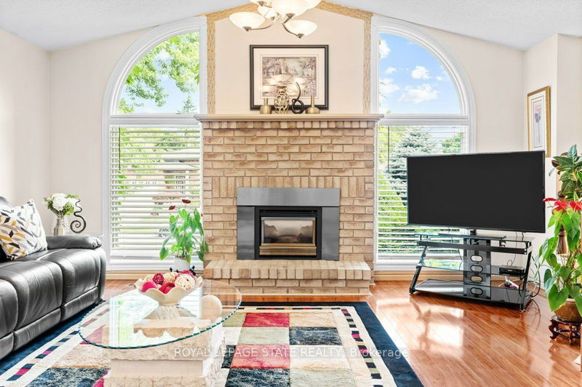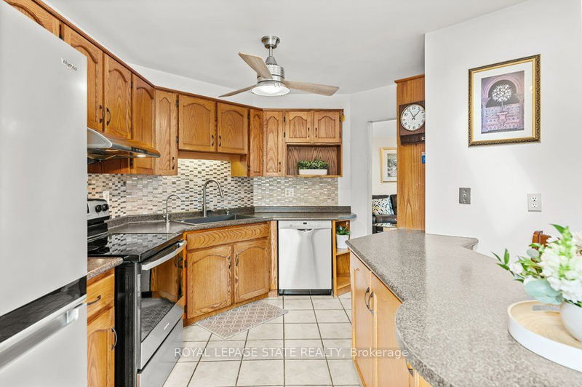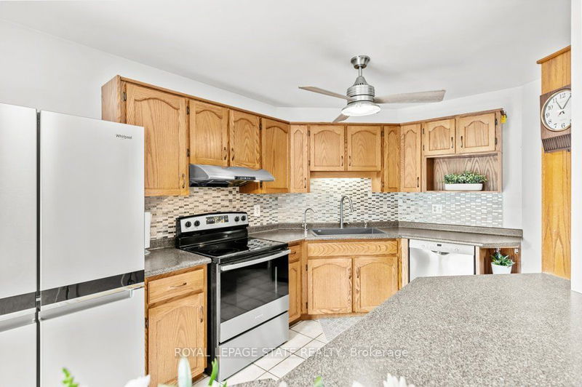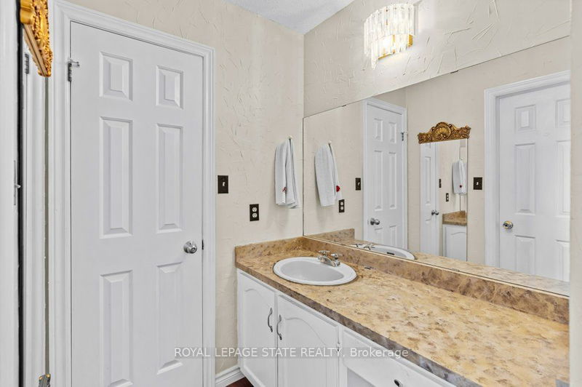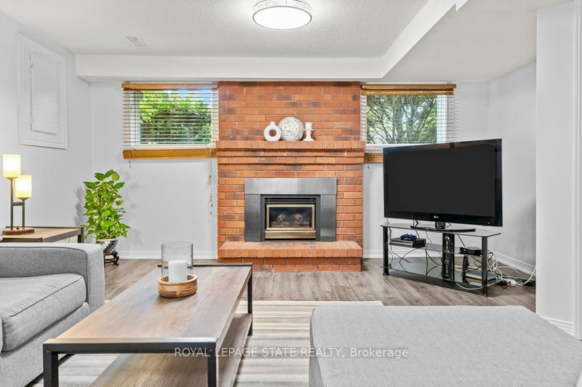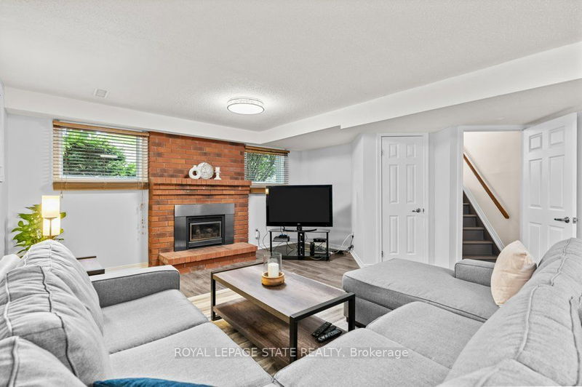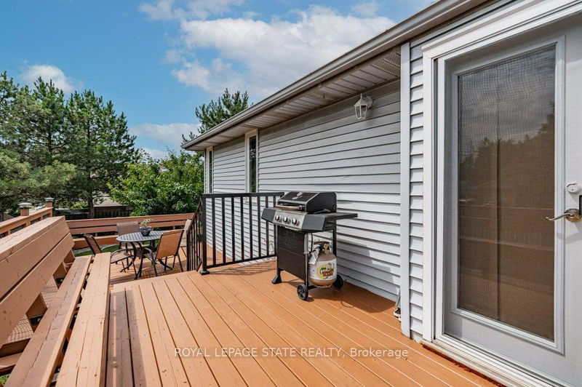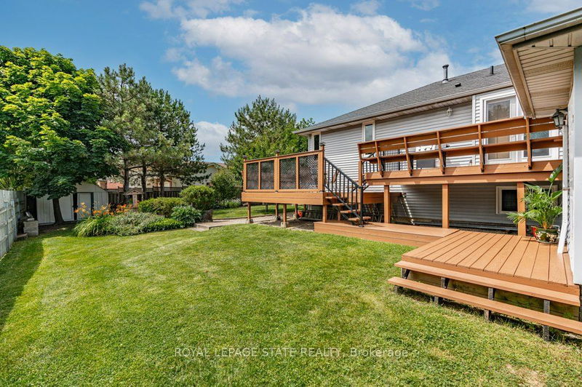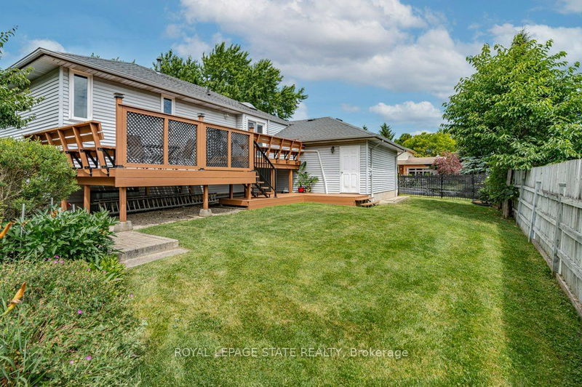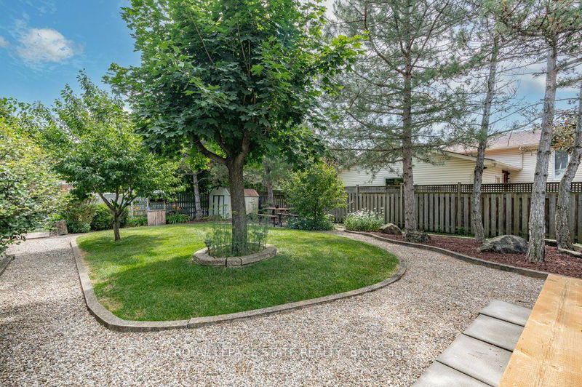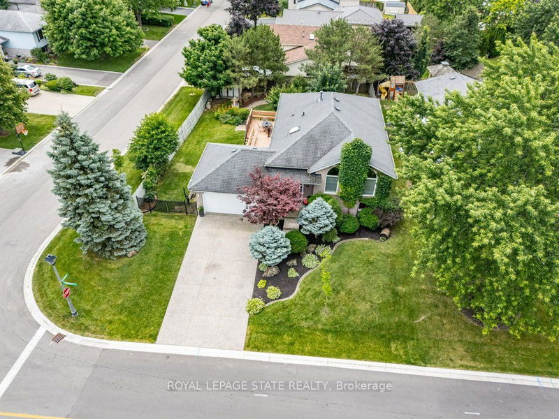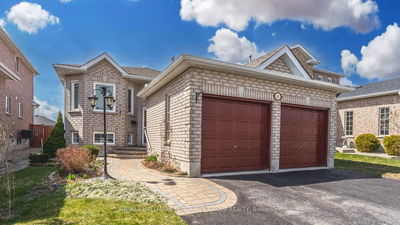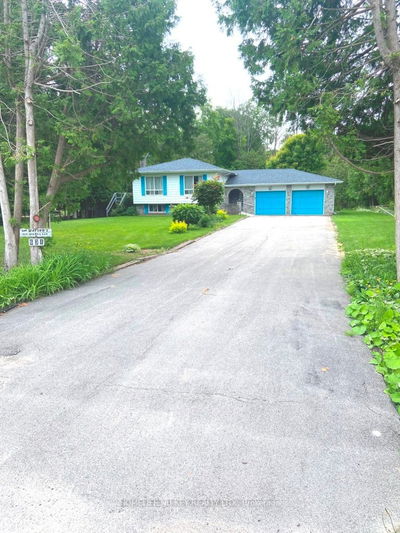Well-maintained 2+1 bdrm, 2 bath raised-ranch nestled on a 69.46' x 113.24' lot in the mature Highland Heights neighbourhood of Caledonia. This home boasts a concrete drive w/ parking for 4 vehicles along w/ a 2 car grg w/ convenient inside entry. Step inside to discover a form liv rm w/ vaulted ceil & a cozy gas FP. The eat-in kitch is a well-equipped, feat S/S app, a convenient peninsula w/ extra storage & seating for 3+, & elegant French doors that lead to a side/rear deck overlooking the beautiful yard. Adjacent to the kitch, youll find a formal din rm w/ French doors, offering the flex to possibly convert into a 3rd bdrm above-grade if desired. The primary retreat is complete w/ a sink, w-in closet, & ensuite privileges leading to a full bath. A 2nd spacious bdrm completes the upper lvl. The f-fin lower lvl is an entertainers dream, feat a large rec rm w/ a 2nd gas FP, a 3rd bdrm, & a sep den space that can be converted into a large w-in closet for the 3rd bdrm. Additionally, there is a spacious 4-pc bath & ample utility/storage space. Step outside to enjoy the meticulously maintained grounds, feat a multi-tier deck w/ breathtaking views of lush foliage, charming gardens, veg garden, rear shed, stone walkways, & concrete borders. Noteworthy upd incl c-air (09), windows (20), furn (23), & more. Situated in a quiet and charming town, this home offers easy access to schools, parks, shopping, and all other major amenities, with Hamilton just a 20-minute drive away.
Property Features
- Date Listed: Tuesday, July 09, 2024
- Virtual Tour: View Virtual Tour for 48 McMaster Drive
- City: Haldimand
- Neighborhood: Haldimand
- Full Address: 48 McMaster Drive, Haldimand, N3W 1H5, Ontario, Canada
- Living Room: Main
- Kitchen: Main
- Listing Brokerage: Royal Lepage State Realty - Disclaimer: The information contained in this listing has not been verified by Royal Lepage State Realty and should be verified by the buyer.




