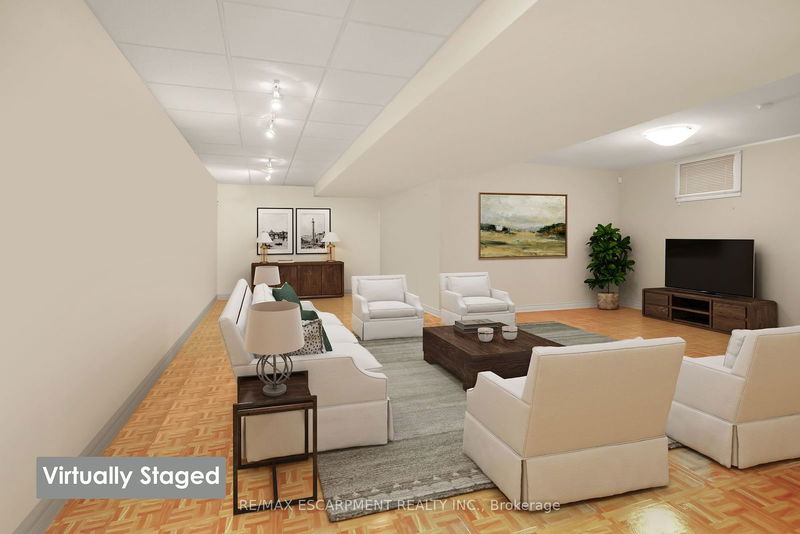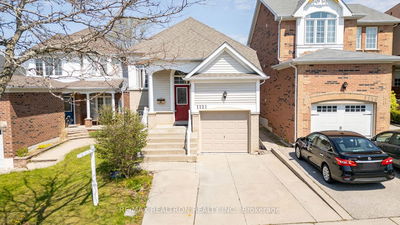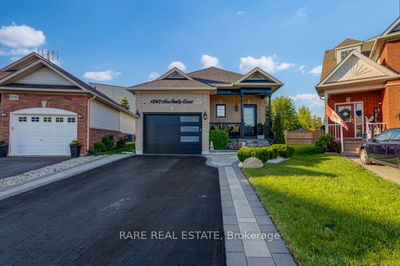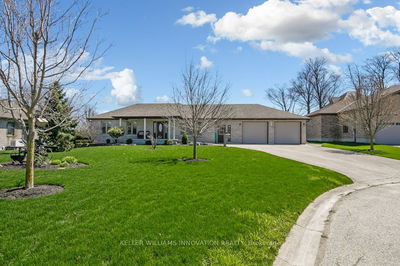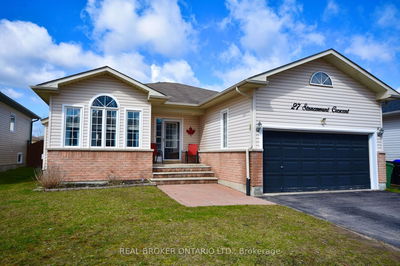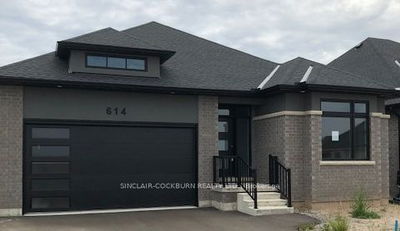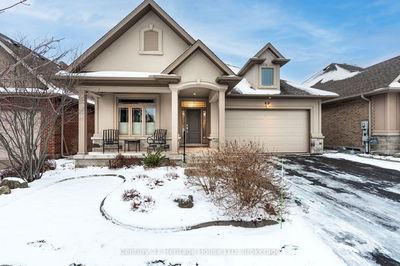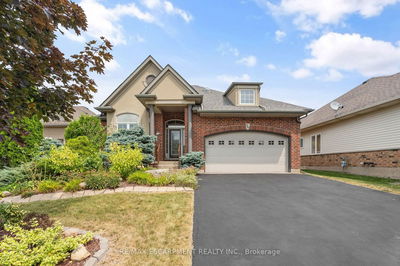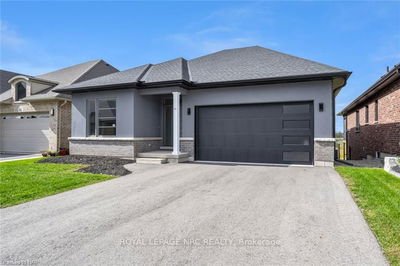ADULT LIFESTYLE LIVING AT ITS BEST! This CUSTOM-BUILT, BRICK BUNGALOW is located in The Residences at Hunters Pointe, a sought-after ADULT LIFESTYLE COMMUNITY. This upgraded, well-maintained & stylish 2+2 bedRm, 3 bath, 1509 SF FULLY FINISHED home sits on a 49.2 x 127.9 property at 155 Muirfield Trail in Welland. Quick access to all amenities, shopping, PLUS only minutes to HWY 406, golf courses, wineries, Niagara Falls, Niagara-on-the-Lake & US Border. The Original Builders home with an OPEN CONCEPT main level offers a spacious eat-in kitchen w/plenty of natural light through large windows, abundant cabinetry & Black GRANITE counters w/island complete w/double sinks, PLUS a laundry room w/inside entry from GARAGE. Living & dining rooms offer patio doors from each room to the 3-season SUNROOM. Pot lighting & SOLAR TUBES give brightness throughout the home. SPACIOUS PRIMARY SUITE boasts 4-pc ensuite & W/I closet; 2nd bedRm & additional 3-pc bath complete main floor. FULLY FINISHED basement offers large family/rec room, TWO additional bedRms, 4-pc bath & utility room. A $262 monthly association fee includes use of the fully equipped COMMUNITY CENTRE, featuring an indoor saltwater pool, sauna, hot tub, library, fitness centre, activity room, tennis courts, pickleball & more - Perfect for adults who enjoy a vibrant social & active lifestyle! PLUS snow removal (road & driveway), lawn care & monitored security system! CLICK ON MULTIMEDIA for more details, photos & floor plan.
Property Features
- Date Listed: Monday, July 08, 2024
- Virtual Tour: View Virtual Tour for 155 Muirfield Trail
- City: Welland
- Major Intersection: Perth Trail/Daimler
- Full Address: 155 Muirfield Trail, Welland, L3B 6G7, Ontario, Canada
- Kitchen: Main
- Living Room: Main
- Listing Brokerage: Re/Max Escarpment Realty Inc. - Disclaimer: The information contained in this listing has not been verified by Re/Max Escarpment Realty Inc. and should be verified by the buyer.




















