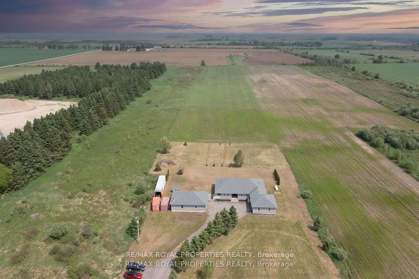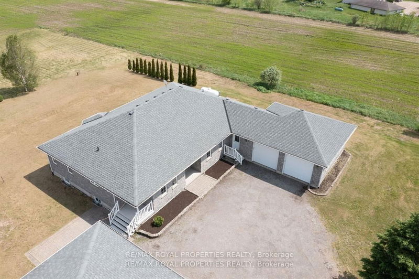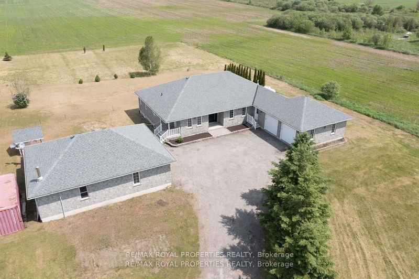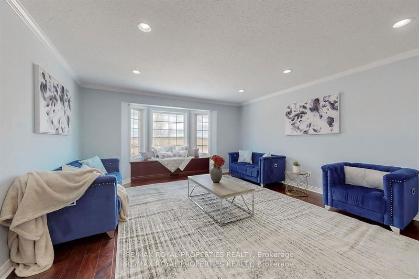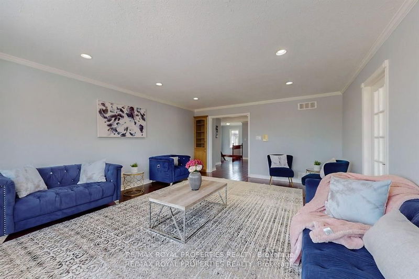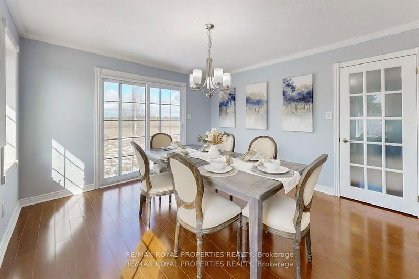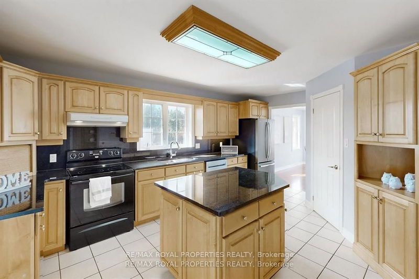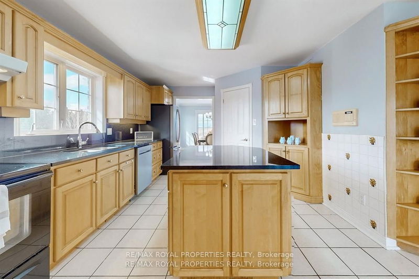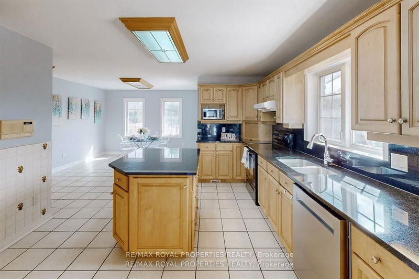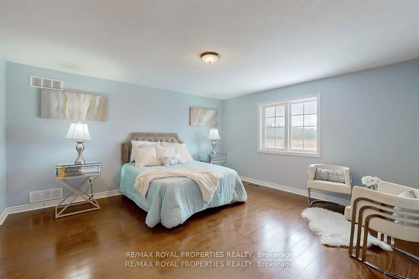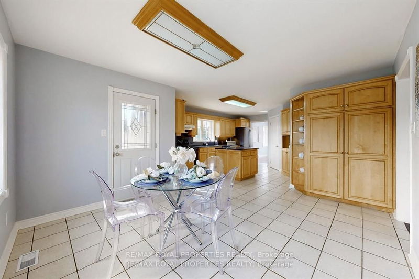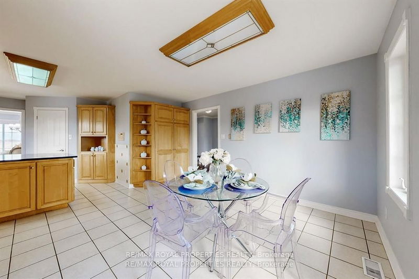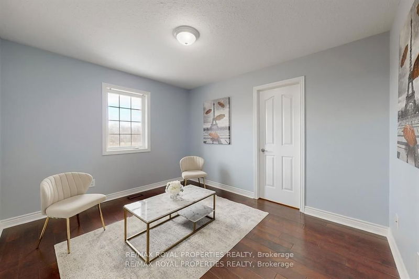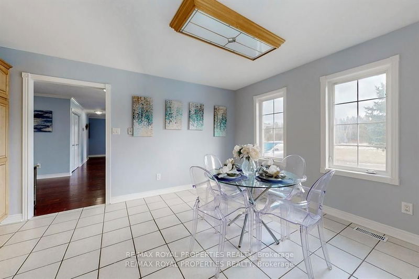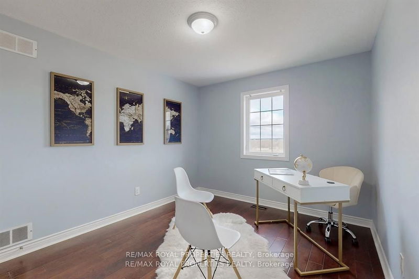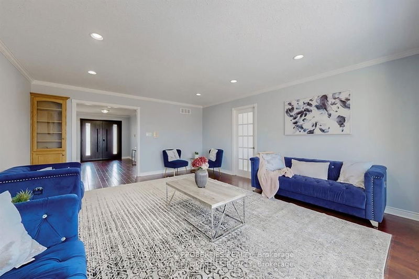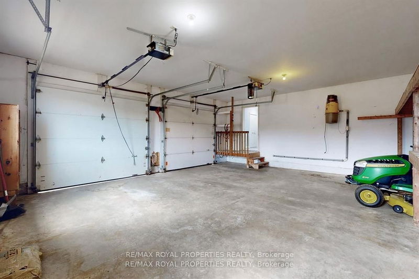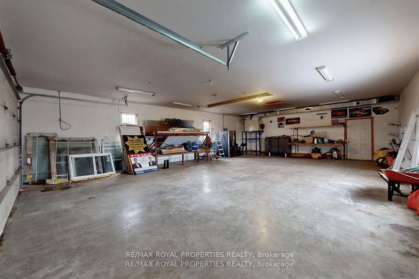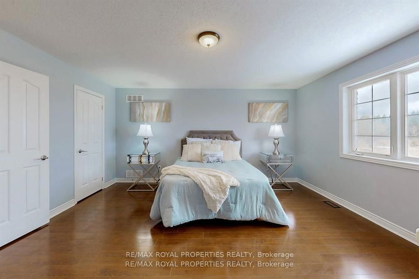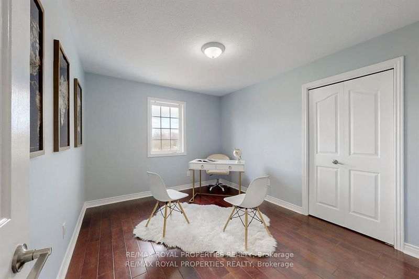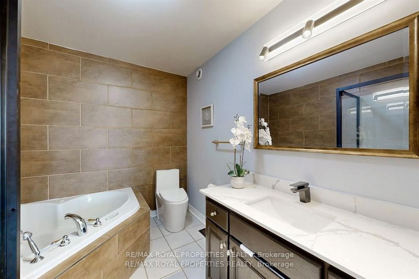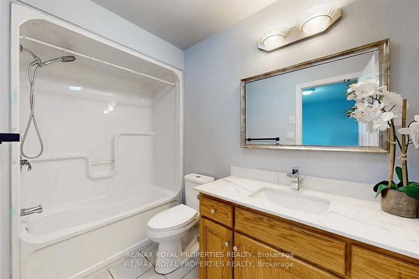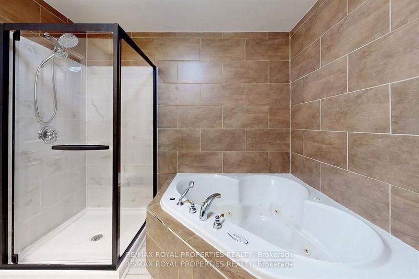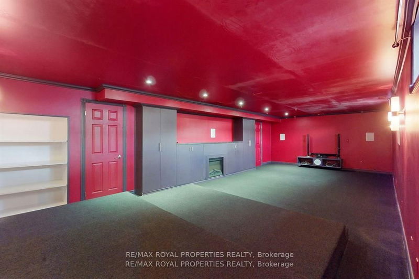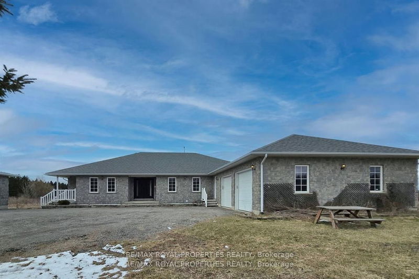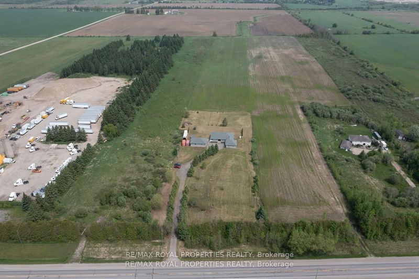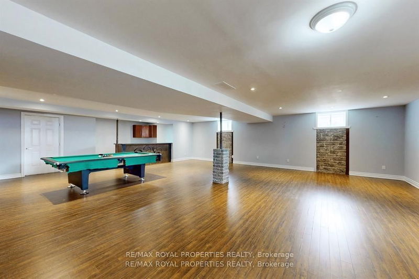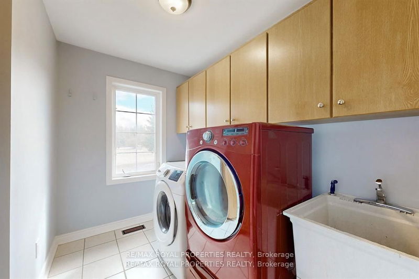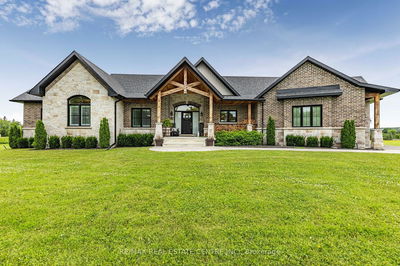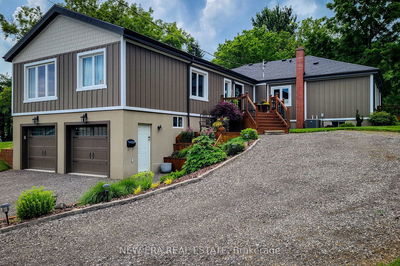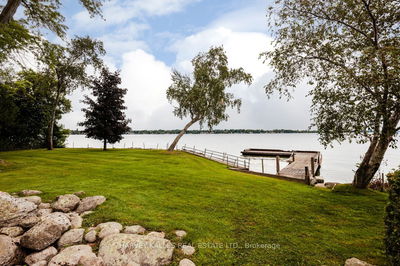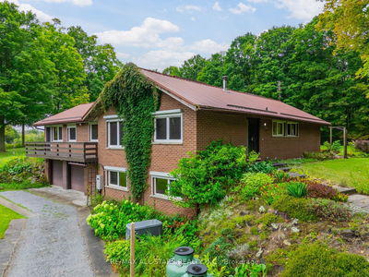Boasting 4+1 bedrooms and 3+1 bathrooms, this exquisite stone bungalow epitomizes luxurious living, perfectly complemented by hardwood flooring throughout. Nestled on a lush 10-acre estate, the nearly 4,900 sq ft home showcases quality craftsmanship and high-end finishes, merging functionality with elegance. The residence features high-efficiency systems including a furnace, HRV, water filtration, and a generator-ready electrical setup, ensuring comfort and security. The expansive kitchen, the heart of this home, is equipped with ample cabinetry and a walk-in pantry. Adding to the property's appeal is a main floor laundry, a professionally built 1,200 sq ft shop with forced air heating and its own electrical panel, and a finished basement that hosts a recreation room with a bar, theater room, and workshop, perfect for both relaxation and entertainment. Located just 45 minutes from Brampton and 20 minutes from Orangeville, this property offers endless opportunities.
Property Features
- Date Listed: Monday, July 08, 2024
- Virtual Tour: View Virtual Tour for 202225 County Road
- City: East Luther Grand Valley
- Neighborhood: Rural East Luther Grand Valley
- Full Address: 202225 County Road, East Luther Grand Valley, L9W 0P9, Ontario, Canada
- Kitchen: Ceramic Floor, Granite Counter, Pantry
- Living Room: Bay Window, Hardwood Floor, French Doors
- Listing Brokerage: Re/Max Royal Properties Realty - Disclaimer: The information contained in this listing has not been verified by Re/Max Royal Properties Realty and should be verified by the buyer.

