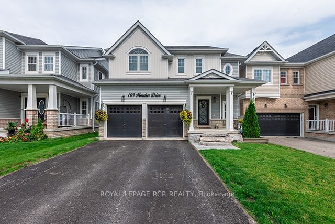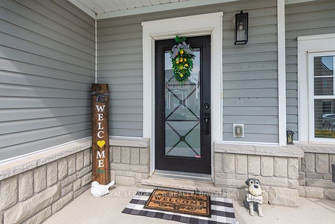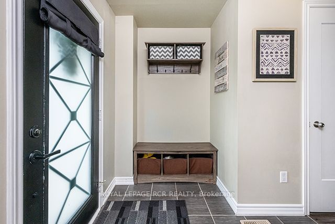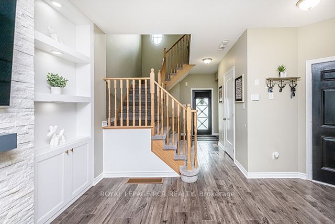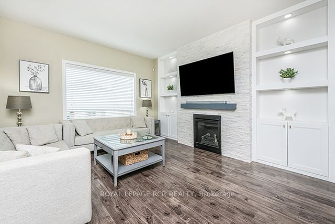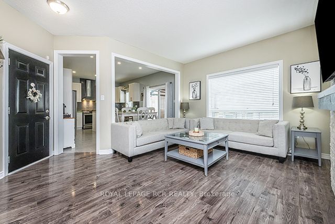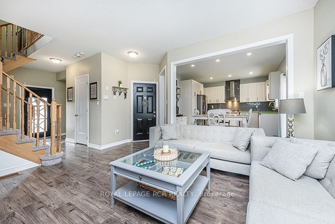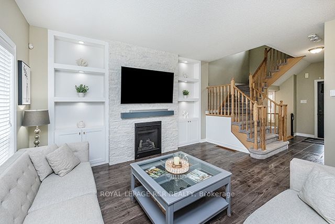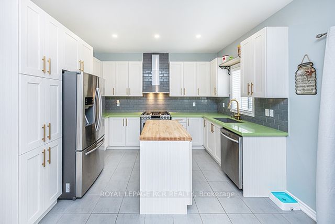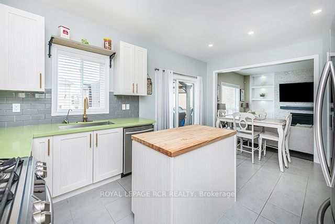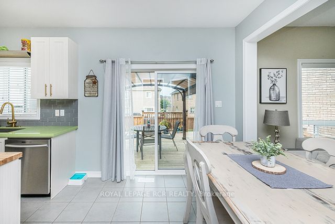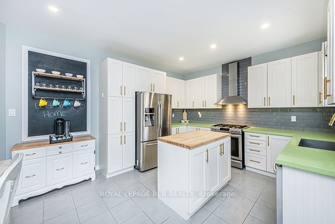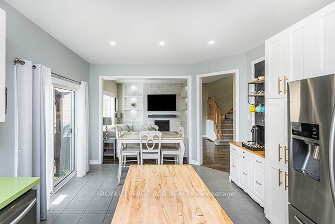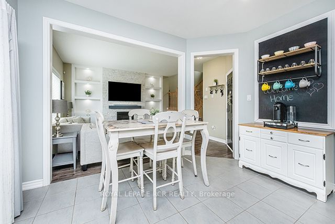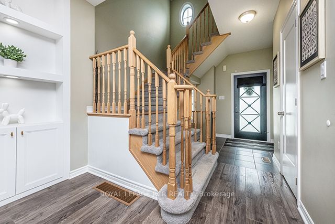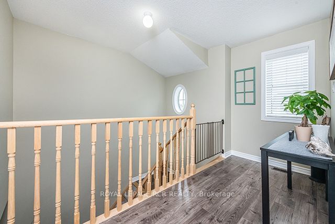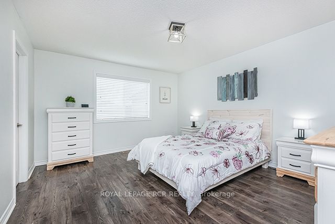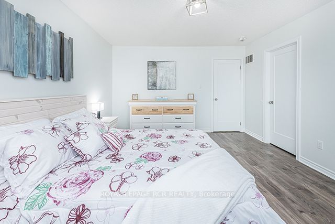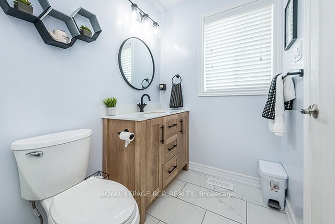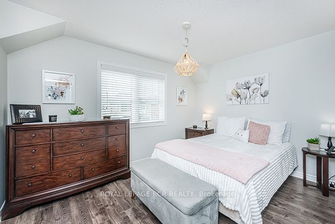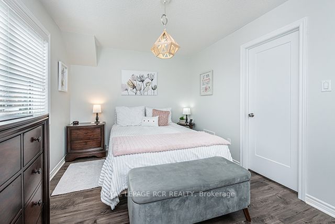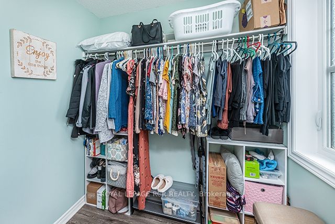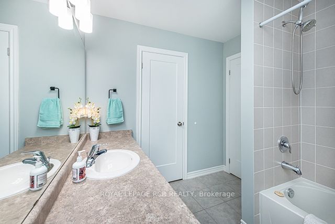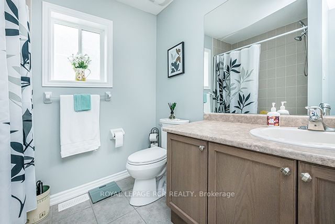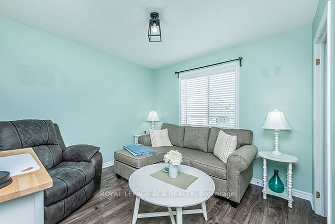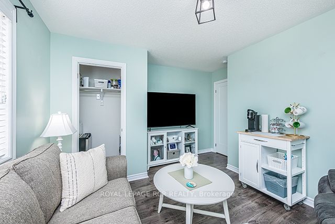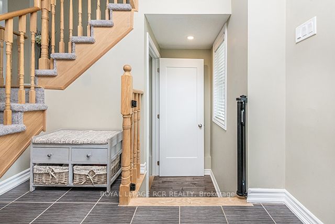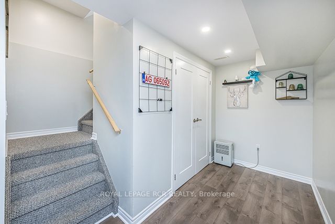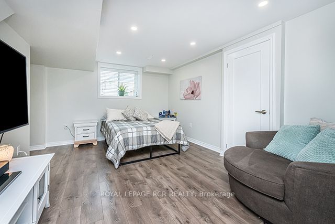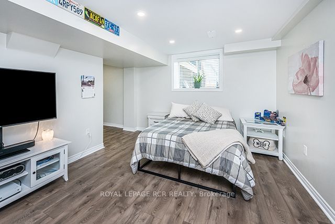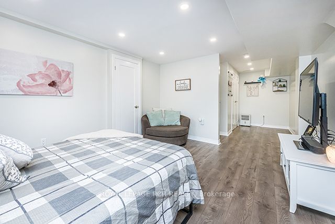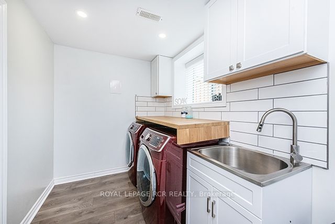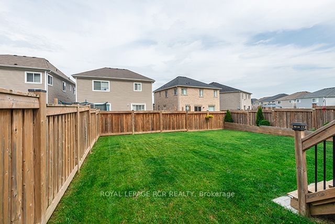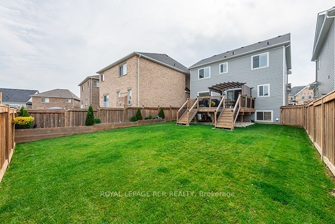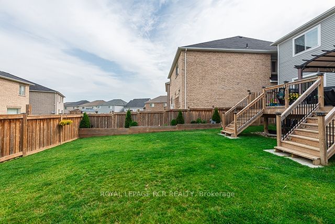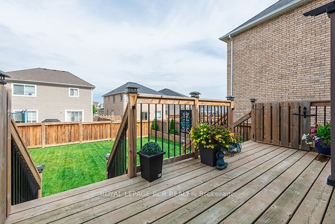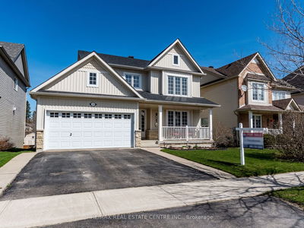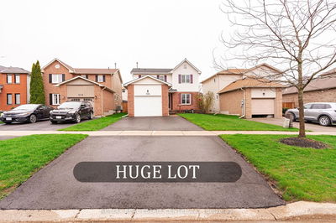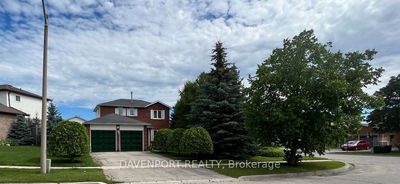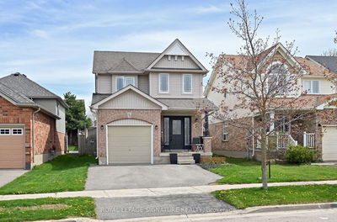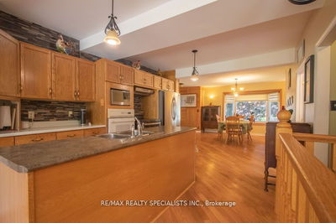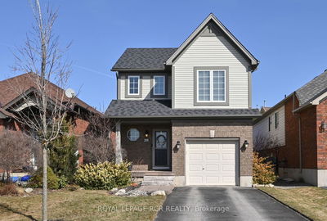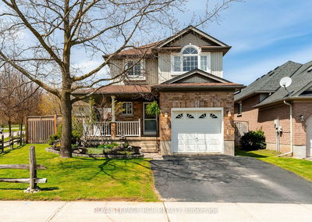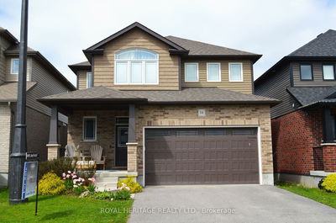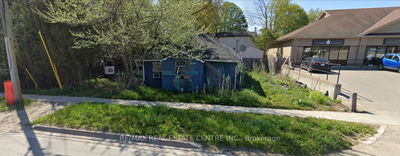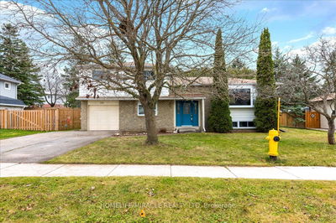Impressive 3 Bedroom, 4 Bathroom Home Finished Top to Bottom! Boasting approximately 2,000 sq. ft. of finished living space, including a basement with above-grade windows. Highlights include a beautiful open-concept kitchen/dining/living area with quartz countertops, butcher block island, stainless steel appliances, gleaming laminate flooring. Built-in shelving bordering the gas fireplace which features elegant lighting, 9 ft. ceilings, garage access, and walk-out to a large fully fenced yard. The lower level features a 2-piece bath, laundry room, and a sunlit rec room. The upper floor hosts a primary bedroom with an updated 3-piece ensuite, walk-in closet & laminates, a second bedroom with a semi-ensuite, walk-in closet, laminate floors, third bedroom overlooking the backyard w/laminates. 16x16 ft. deck with pergola and a stairway on either side making it ideal for relaxation & entertaining. Recently Landscaped front yard with natural stone steps & Interlock. Conveniently located within easy access to Highways 89, 10, and 410.
Property Features
- Date Listed: Wednesday, July 10, 2024
- Virtual Tour: View Virtual Tour for 109 Morden Drive
- City: Shelburne
- Neighborhood: Shelburne
- Full Address: 109 Morden Drive, Shelburne, L9V 3S4, Ontario, Canada
- Kitchen: Ceramic Floor, Stainless Steel Appl, Quartz Counter
- Living Room: Laminate, B/I Shelves, Fireplace
- Listing Brokerage: Royal Lepage Rcr Realty - Disclaimer: The information contained in this listing has not been verified by Royal Lepage Rcr Realty and should be verified by the buyer.

