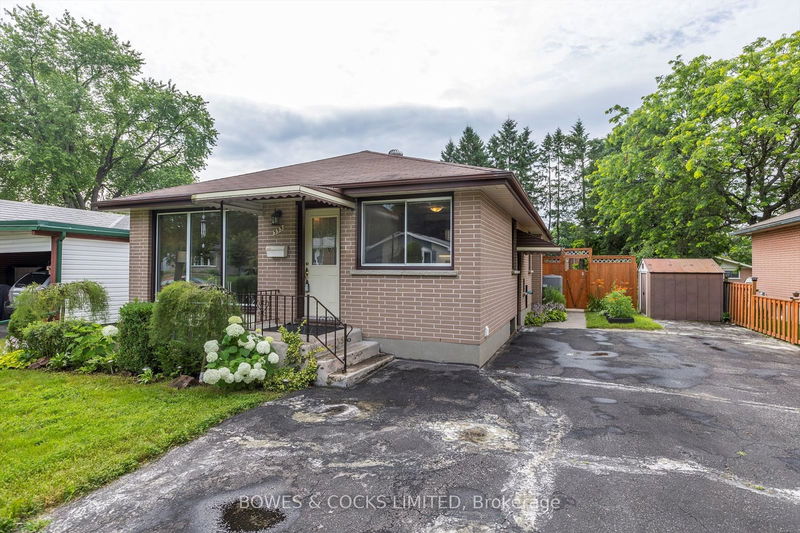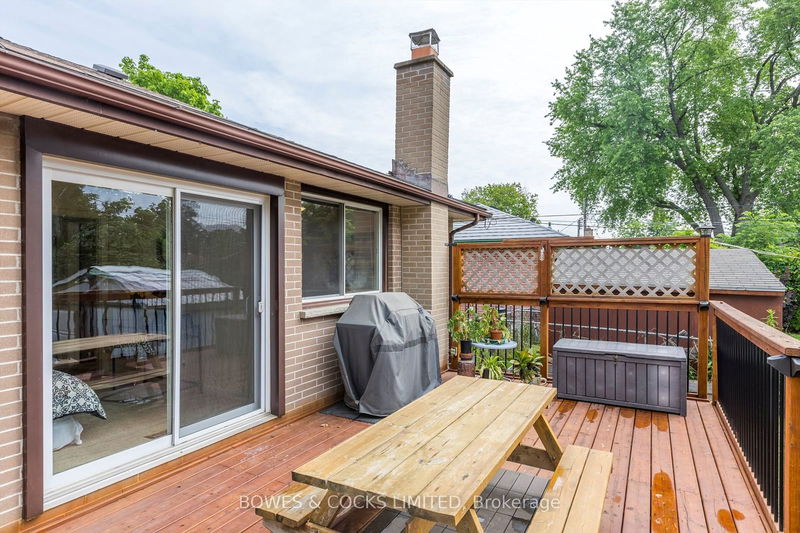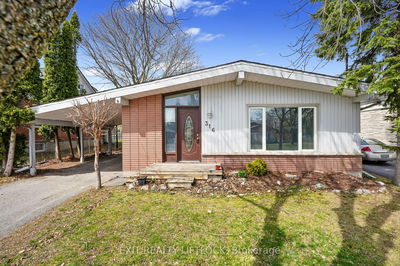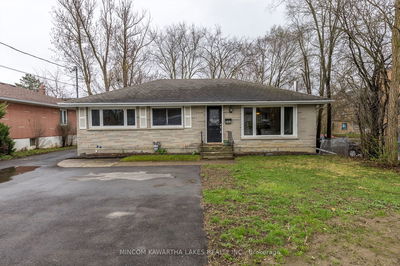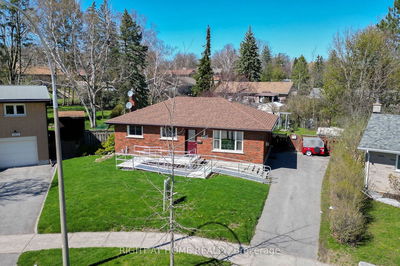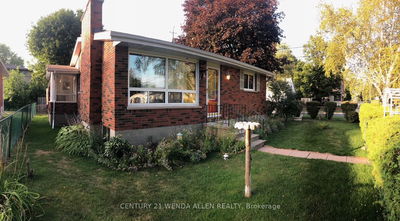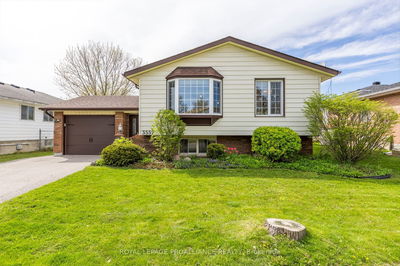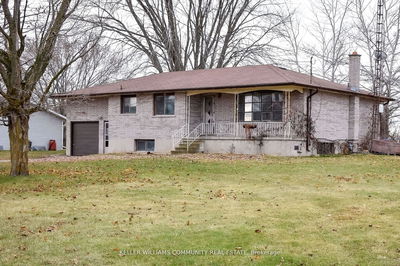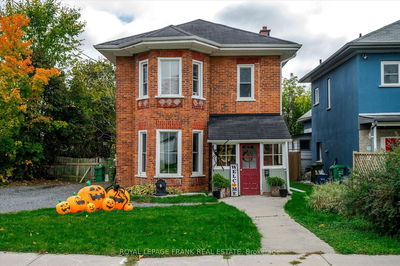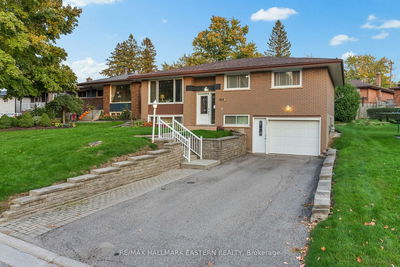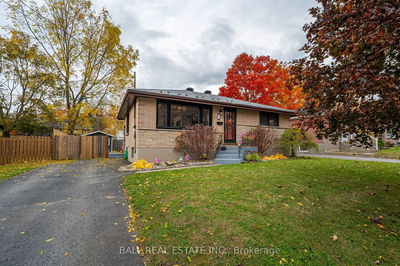WONDERFUL NORTH END BRICK BUNGALOW! This sweet home has everything you need! It is located in a quiet neighbourhood that is close to good schools, shopping, trials and you will have the convenience of a children's park up the street. This all brick home has a large living room that has two large windows that all lots of natural light to flow in, an eat-in kitchen, 3 bedrooms and a full bathroom on the main floor. There is a nice size linen closet and one of the bedrooms has a walk-out to a backyard deck that overlooks the landscaped, fenced, private yard. The kitchen is nice and bright and has a good amount of kitchen cabinets, new flooring and freshly painted walls. Downstairs you will find a large family room with a bar and a wood burning fireplace that might be best suited for a gas insert. There is a 3 pc bathroom and a 4th bedroom downstairs. The laundry room is also a spacious room with good storage. There is also extra storage in the utility room. The double wide driveway offers lots of parking space. There is a side entrance as well! The three sheds offer storage for your lawnmower and outdoor garden equipment, etc. This is a great starter home! This is a pre-inspected home!
Property Features
- Date Listed: Wednesday, July 10, 2024
- Virtual Tour: View Virtual Tour for 555 Hillside Street
- City: Peterborough
- Neighborhood: Northcrest
- Major Intersection: Fairbairn St. to Hillside St.
- Full Address: 555 Hillside Street, Peterborough, K9H 5N7, Ontario, Canada
- Kitchen: Eat-In Kitchen, Vinyl Floor, B/I Appliances
- Living Room: Broadloom
- Family Room: Broadloom, Fireplace, B/I Bar
- Listing Brokerage: Bowes & Cocks Limited - Disclaimer: The information contained in this listing has not been verified by Bowes & Cocks Limited and should be verified by the buyer.



