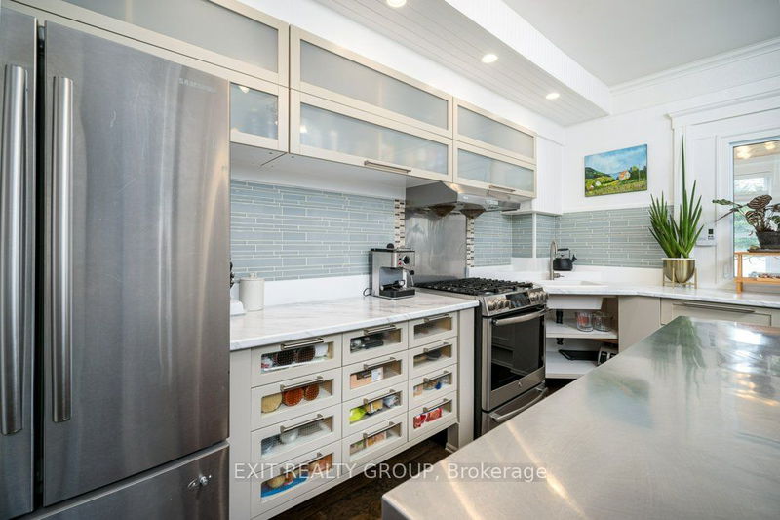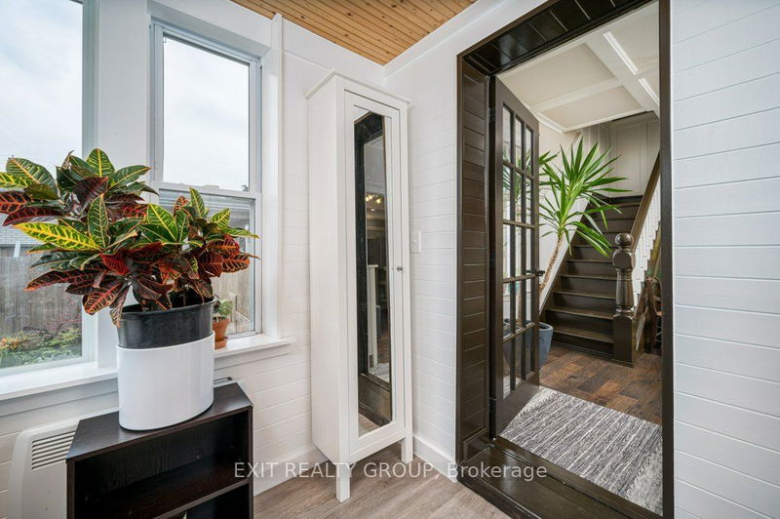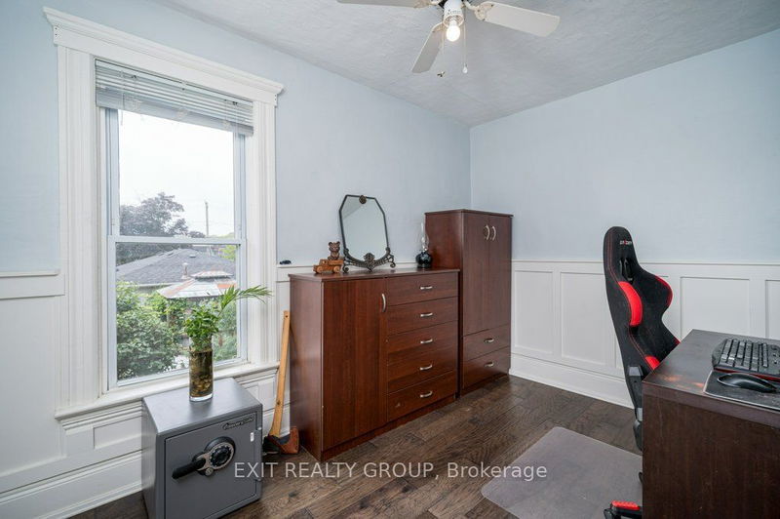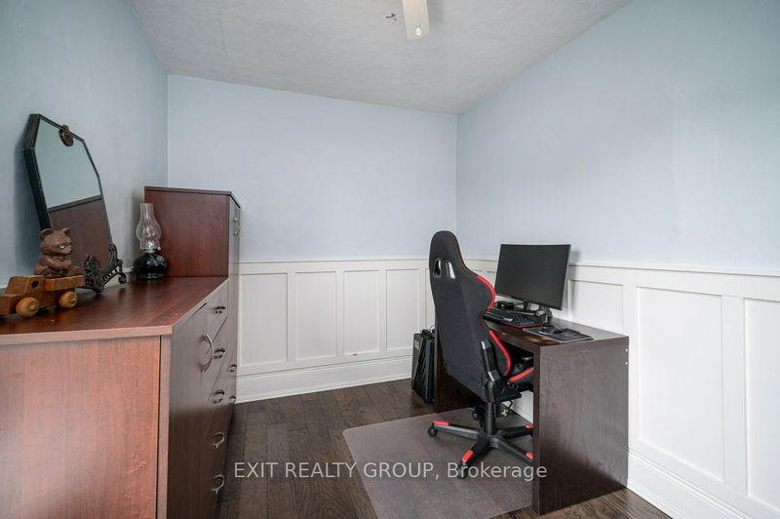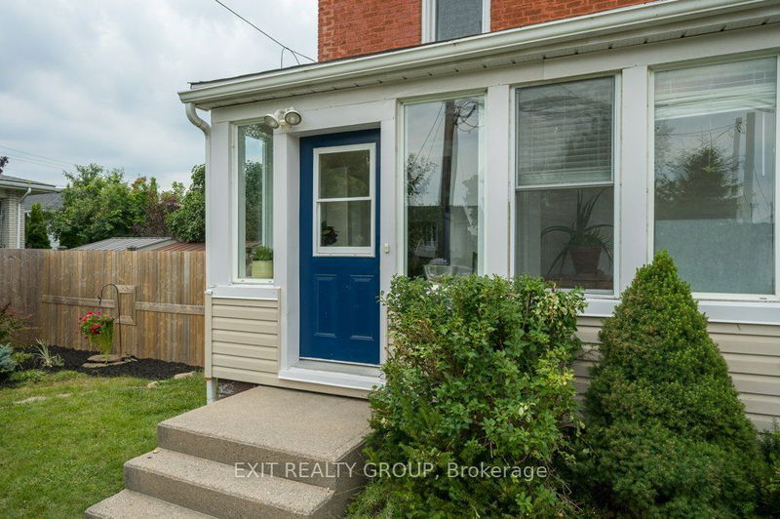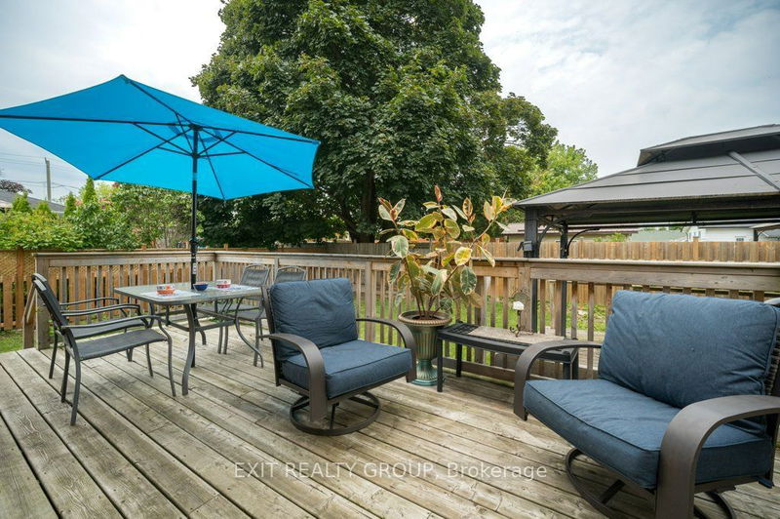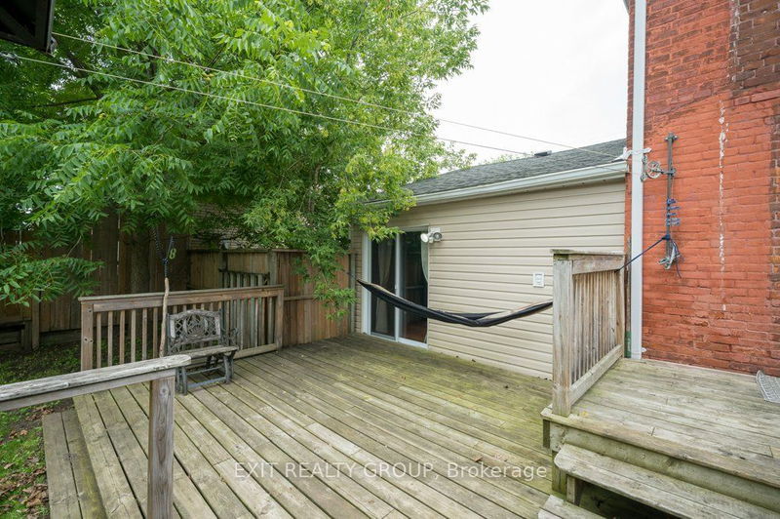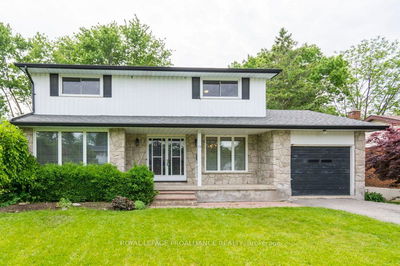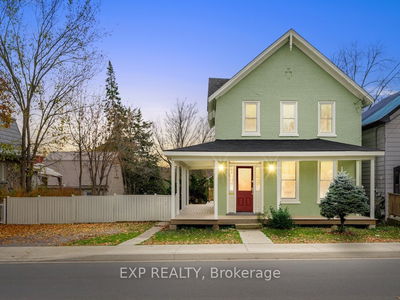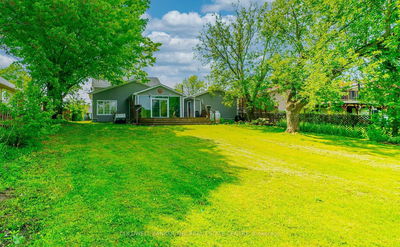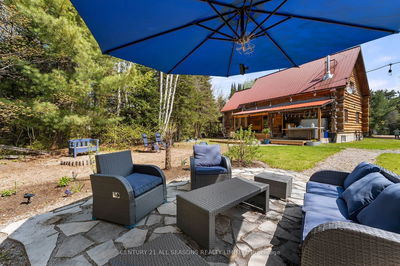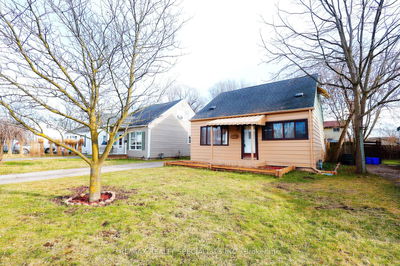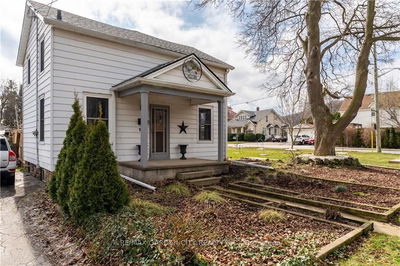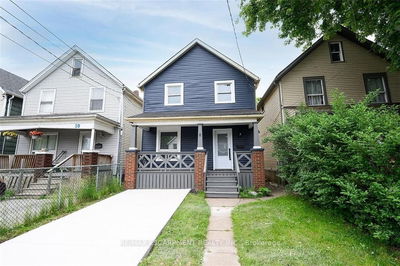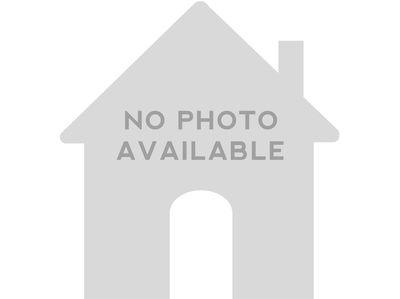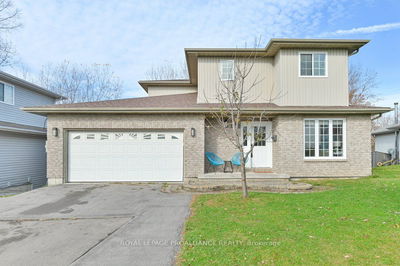Welcome to this exquisite two-story home boasting four bedrooms and two bathrooms, filled with charm and character throughout. Every square inch of this home has been thoughtfully designed, making it a rare find on the market here in Quinte West. Next to the entrance and dining areas is the stunningly updated kitchen featuring a large island, modern cabinetry and lighting, backsplash, two separate sinks and stainless steel appliances, perfect for culinary enthusiasts!! Engineered hardwood throughout the kitchen, dining, laundry and entryway. Large sunken-in living room area featuring pot lighting, exposed wood beams and second door (patio style doors) leading to the backyard, plus additional doors from this room to the front yard. The ornate woodwork and wainscotting adds a touch of elegance throughout. At the entrance to the home, you'll find a heated sunroom also offering forced-air A/C, ideal for relaxation. The home also features a spacious, fully fenced-in backyard, providing plenty of room for outdoor activities. There are four bedrooms located on the 2nd second level along with the modern 4 piece bathroom, equipped with built-in shelving. Choose one of two of these rooms for your home office(s) if desired! South facing and living room shingles were redone in 2022. Most rooms are freshly painted. Main floor laundry equipped with butcher block counters and stunning custom built-in cabinetry, a space you would most likely see in a magazine! This home truly stands out with its unique blend of modern updates and timeless charm. Close to all amenities and only a few minutes to the 401 and CFB Trenton. Don't miss your chance to own this tremendously beautiful home!
Property Features
- Date Listed: Wednesday, July 10, 2024
- Virtual Tour: View Virtual Tour for 22 North Murray Street
- City: Quinte West
- Major Intersection: North Murray St off West St
- Full Address: 22 North Murray Street, Quinte West, K8V 2C9, Ontario, Canada
- Kitchen: Ground
- Living Room: Ground
- Listing Brokerage: Exit Realty Group - Disclaimer: The information contained in this listing has not been verified by Exit Realty Group and should be verified by the buyer.




