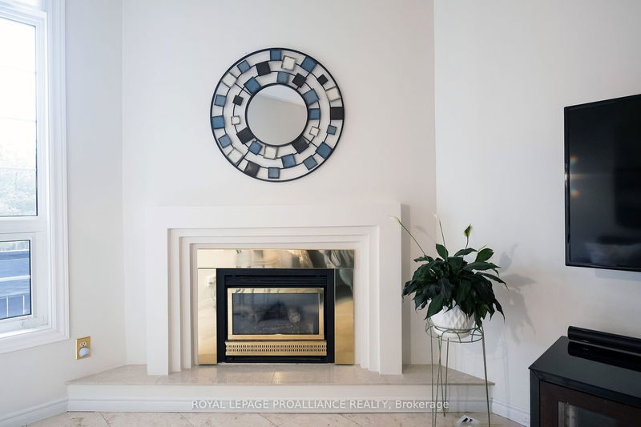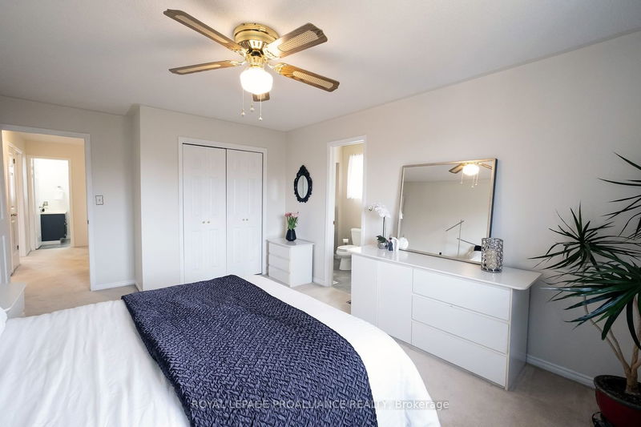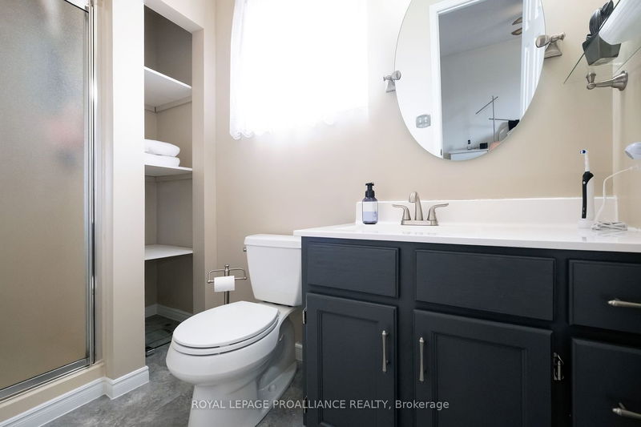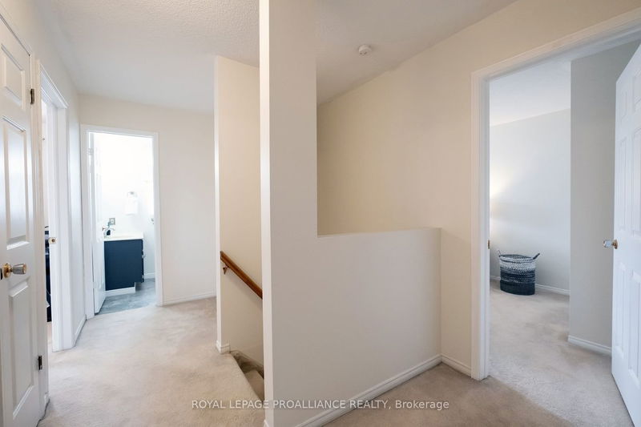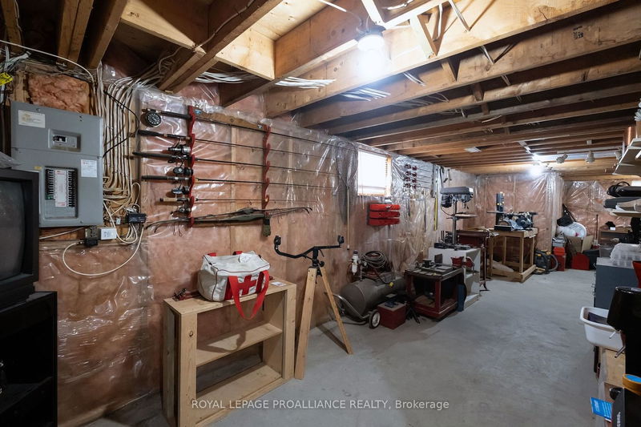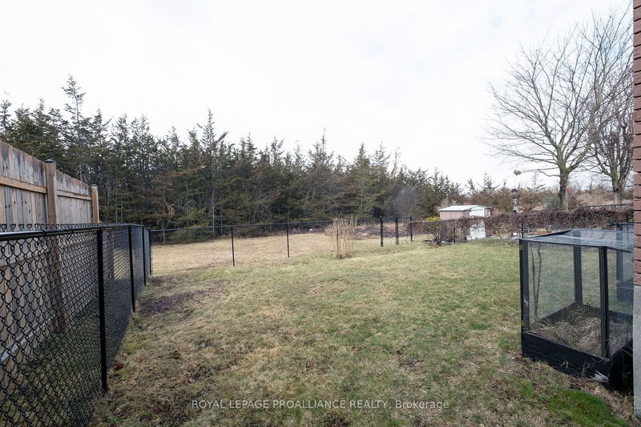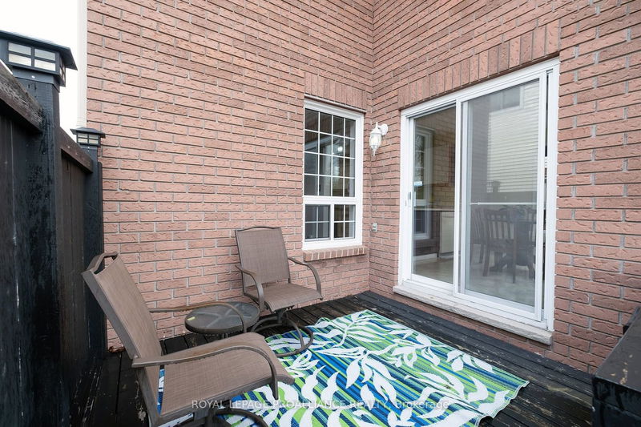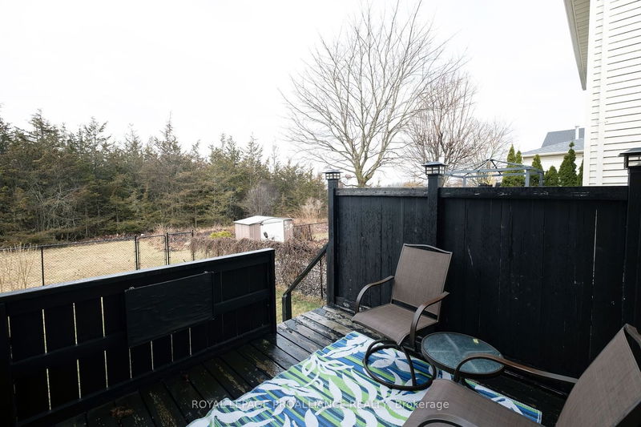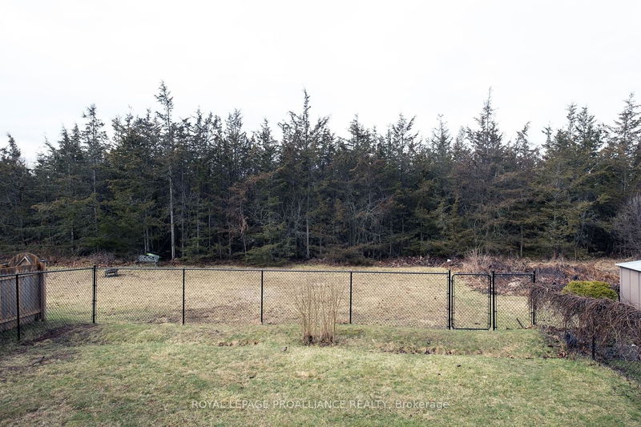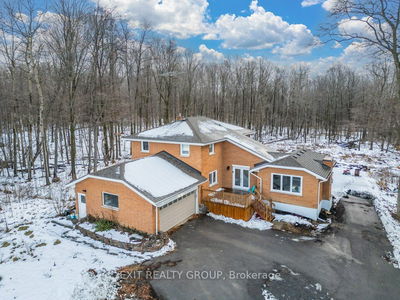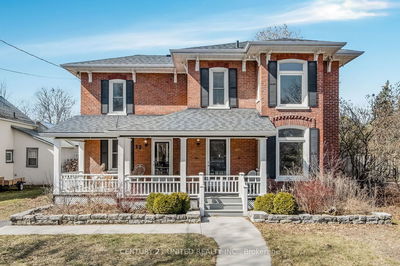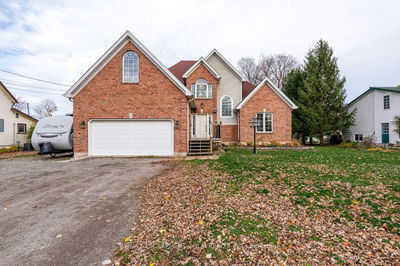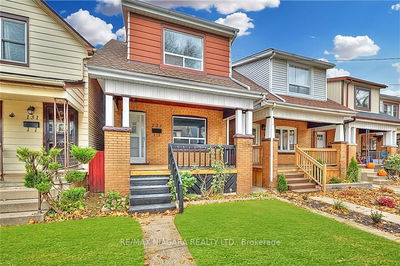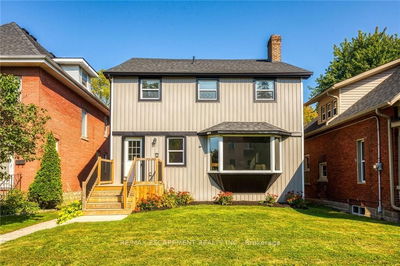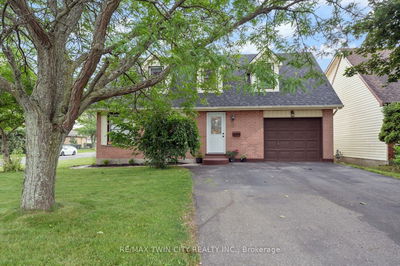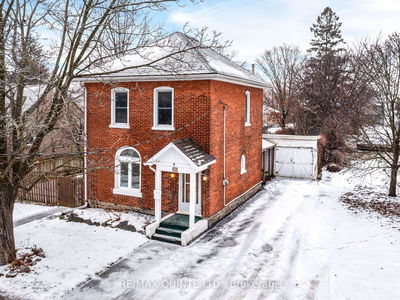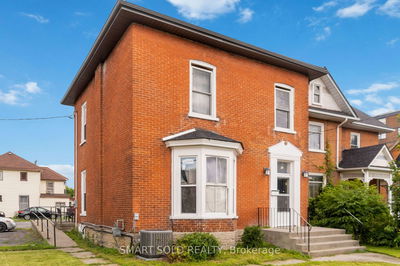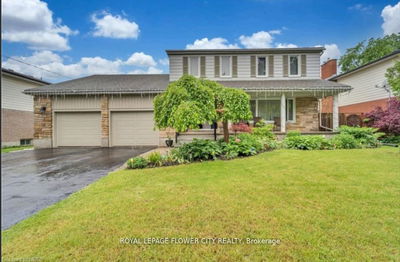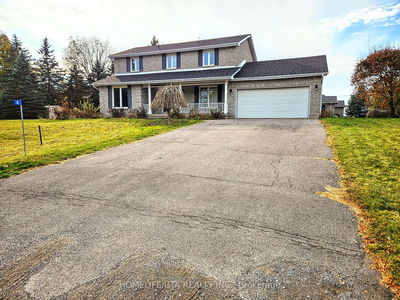Welcome to this spacious 4 bedroom, 3 bath all Brick home in the desirable west end , located within a great school district! The bright main floor is bathed in natural light, showcasing a kitchen with an eat in dining area and large windows that offer views of the private, fenced backyard and green space. relax in the cosy family room complete with a gas fireplace, or entertain guests in the front living room. We must mention the attached garage with direct foyer access. Upstairs the Primary bedroom features a 3 piece ensuite bath. The second bedroom is spacious enough for a king bed and additional furniture would make a great suite for an extended family member. Situated close to schools, churches, shopping, bus stop and a short drive to CFB. This home combines convenience with comfort for the ideal family living experience. QUICK CLOSING IS POSSIBLE!
Property Features
- Date Listed: Wednesday, March 27, 2024
- City: Belleville
- Major Intersection: N Palmer/ Bridge
- Full Address: 37 Sherwood Crescent, Belleville, K8P 5G2, Ontario, Canada
- Living Room: Ground
- Kitchen: Ground
- Family Room: Gas Fireplace
- Listing Brokerage: Royal Lepage Proalliance Realty - Disclaimer: The information contained in this listing has not been verified by Royal Lepage Proalliance Realty and should be verified by the buyer.






