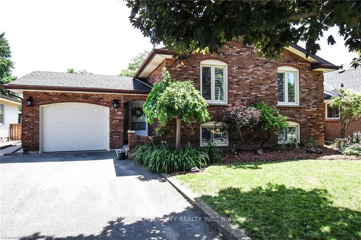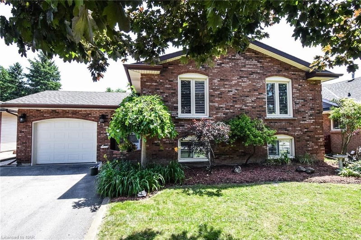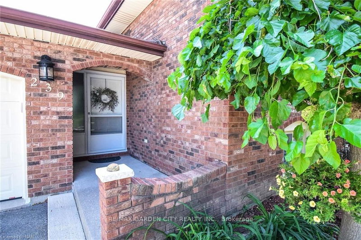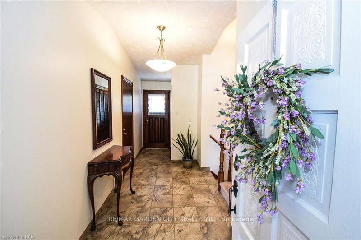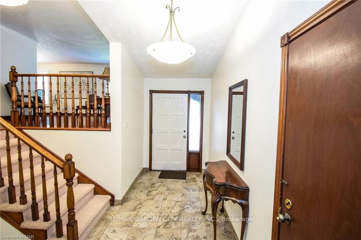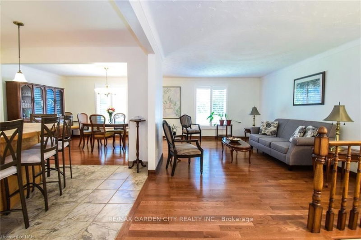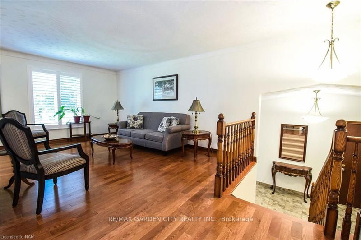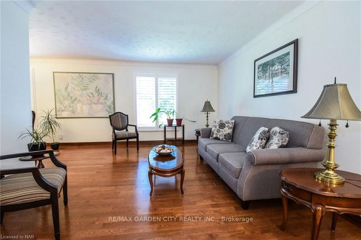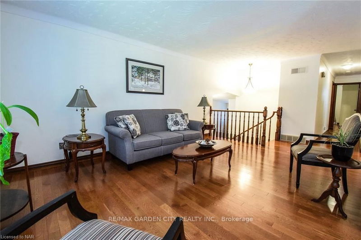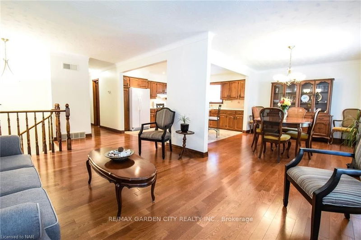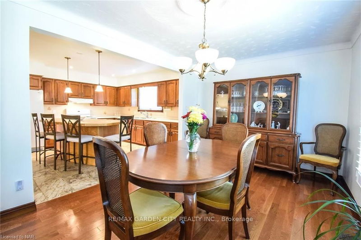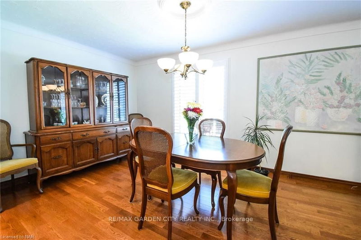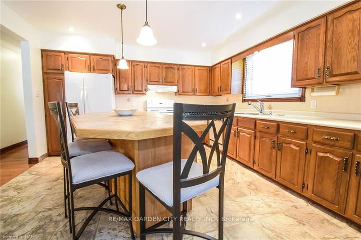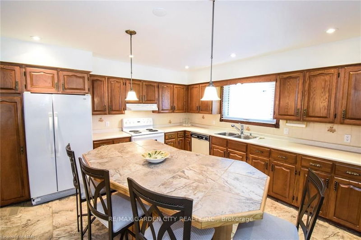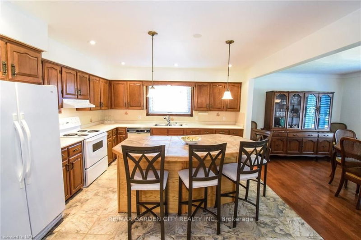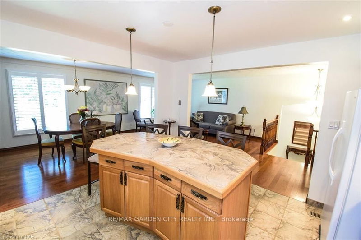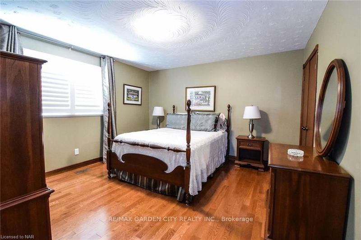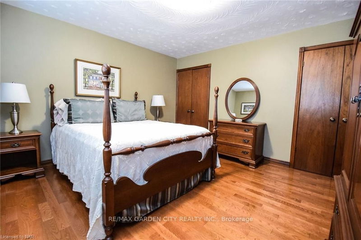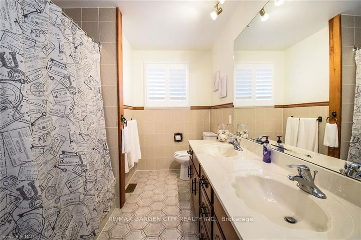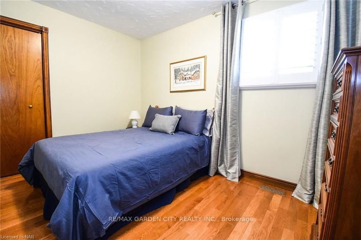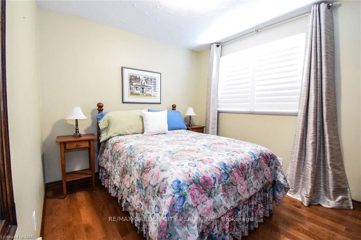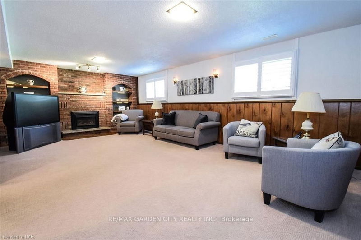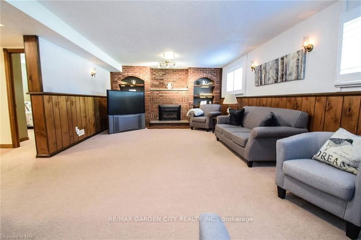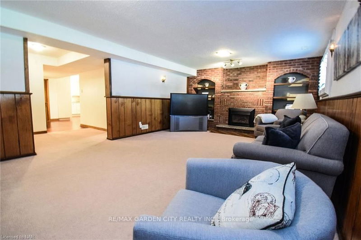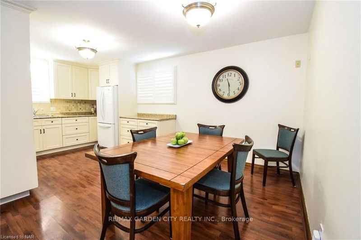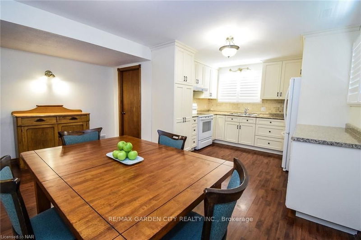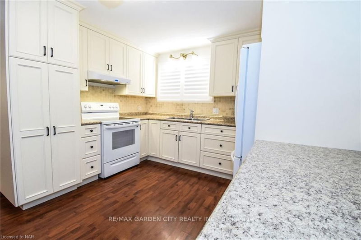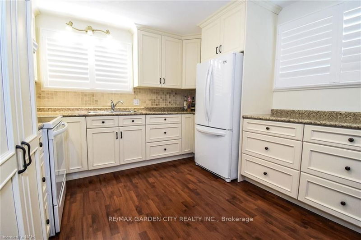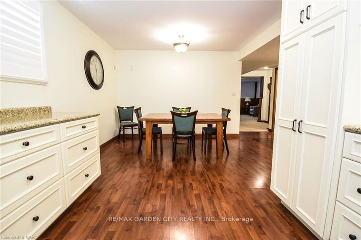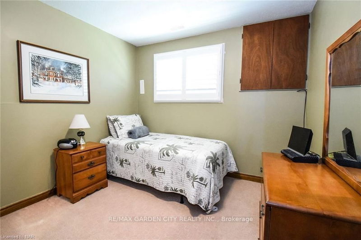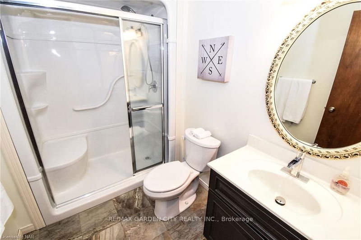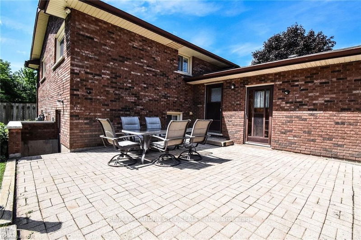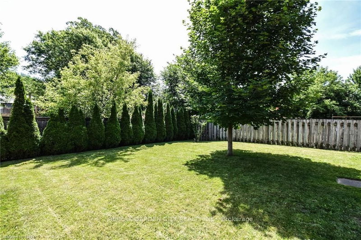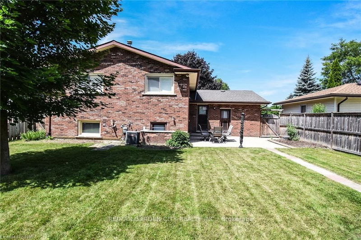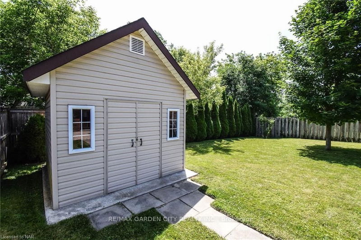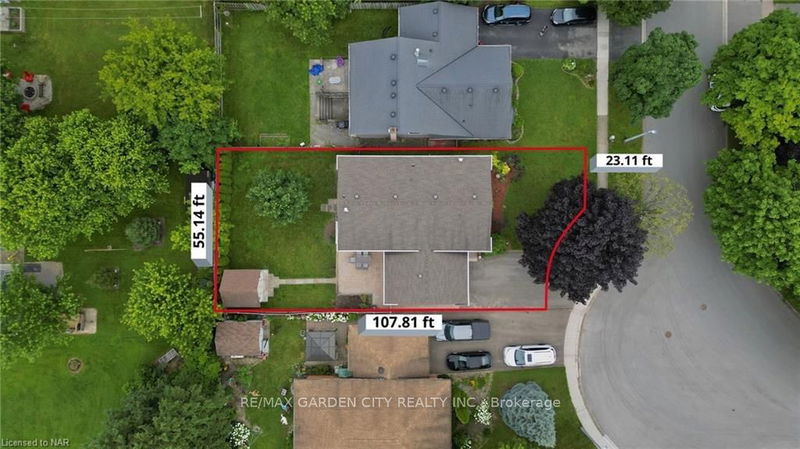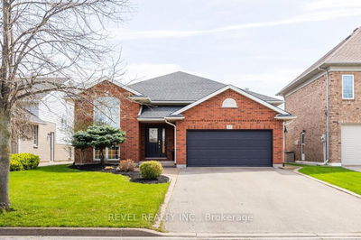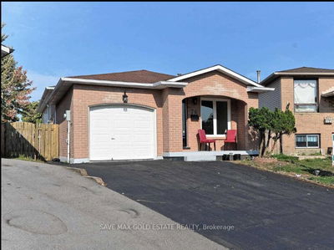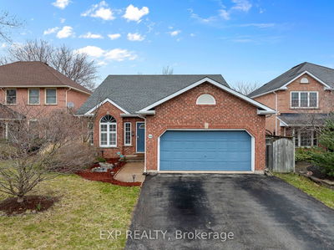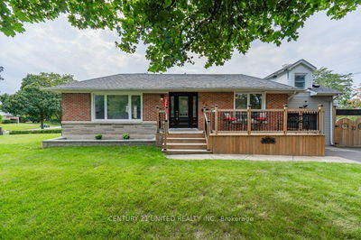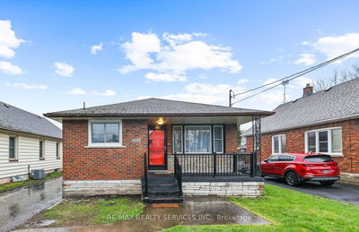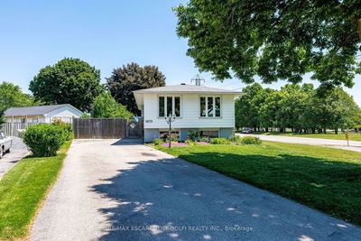Welcome to 239 Leaside Drive!! This exceptional 4 bedroom, 2 bathroom raised bungalow home is in a desirable north end Welland location. Over 2600 sq feet of total living space. Front door leads you to a grand foyer with access to the garage and backyard patio. Bright open concept living room & dining room with California shutters and gleaming hardwood flooring throughout. Gourmet kitchen with eat-up island & plenty of updated cabinets for ample storage. There is a spacious primary bedroom, 2 additional bedrooms and a 4pcbathroom finishing off the main floor. Back entrance door leading you to a cozy patio seating area, great for barbequing or enjoying some outdoor quiet time. A large back yard, great for kids, pets or family gatherings. Fully finished lower level with large windows that let in plenty of natural light making you feel like you are on the main level. Large recroom with gas fireplace and a full second kitchen. There is a 4th bedroom, full 3pcbathroom, large unique cold cellar, and a utility room for all your laundry and storage needs. This is perfectly set up for a potential in-law suite or second unit with the separate back entrance. Updates include roof, windows, furnace, air conditioner & much more. Located just walking distance to Niagara College. Just minutes from all amenities, parks, schools, Welland Canal Trails & the 406 Hwy. This home has it all!!
Property Features
- Date Listed: Wednesday, July 10, 2024
- Virtual Tour: View Virtual Tour for 239 Leaside Drive
- City: Welland
- Major Intersection: RICE RD TO MCCRAE DR TO LEASIDE
- Kitchen: Main
- Living Room: Main
- Kitchen: Eat-In Kitchen
- Listing Brokerage: Re/Max Garden City Realty Inc. - Disclaimer: The information contained in this listing has not been verified by Re/Max Garden City Realty Inc. and should be verified by the buyer.

