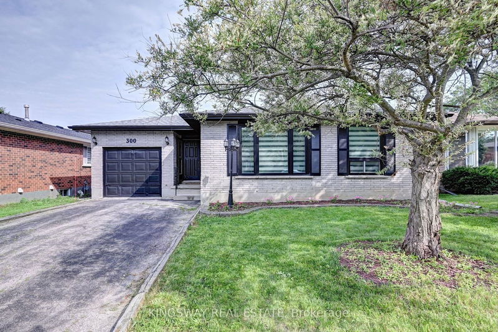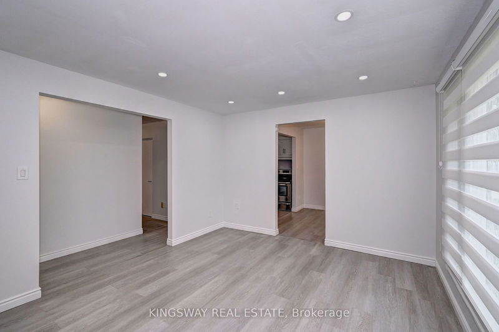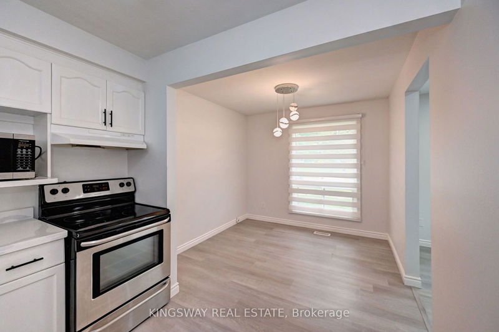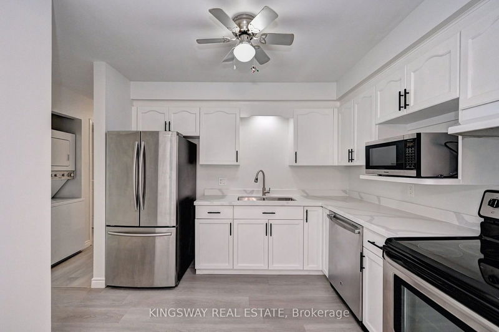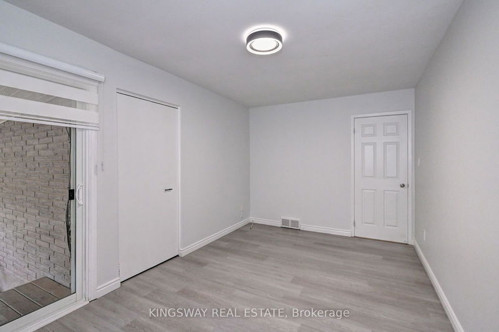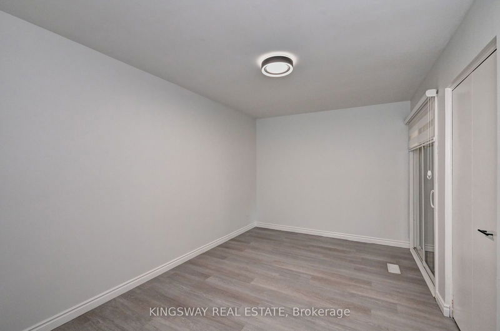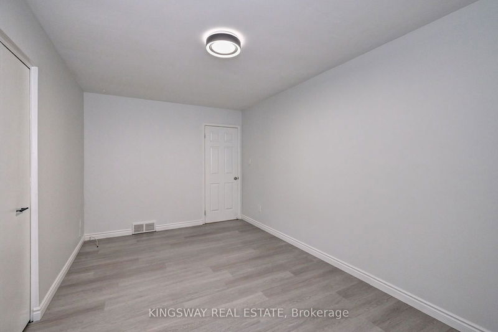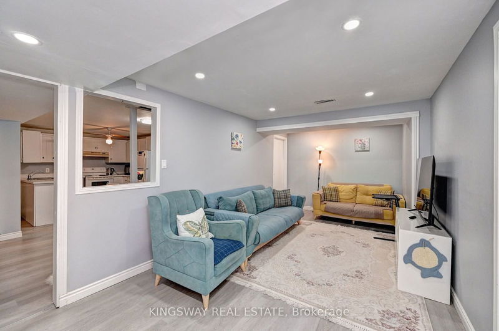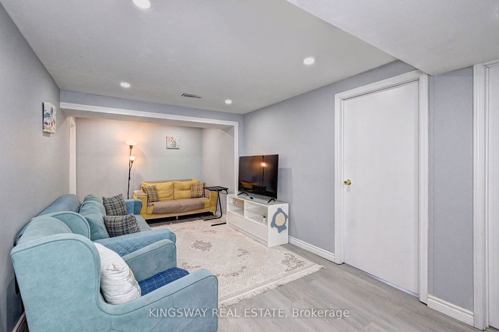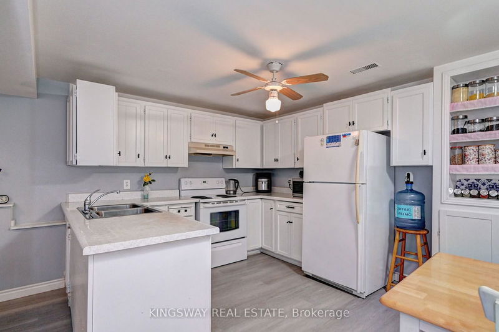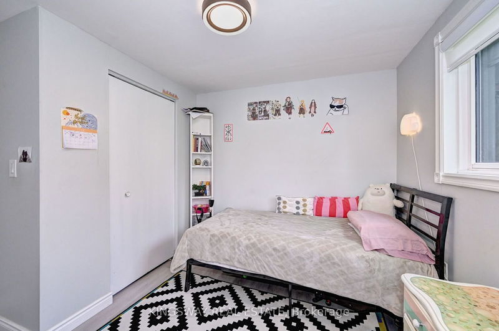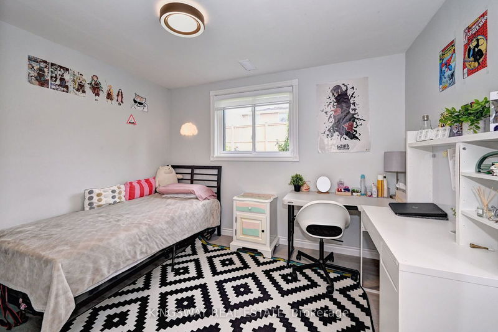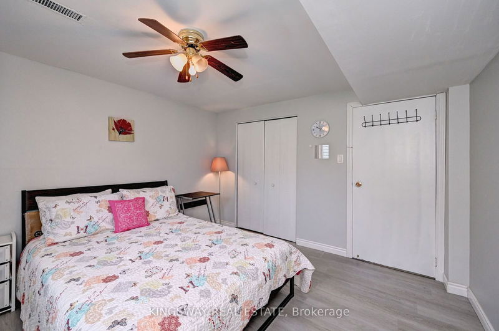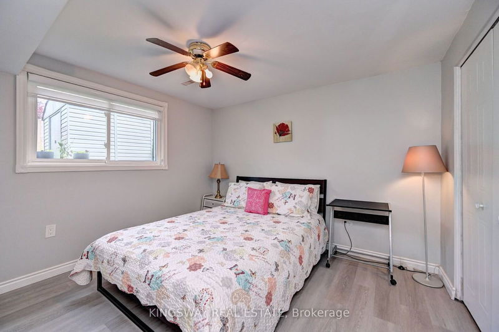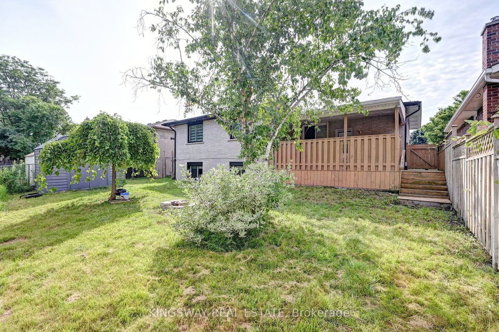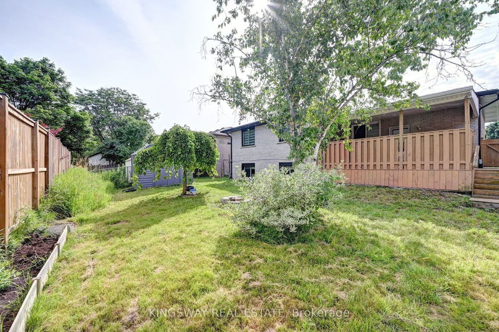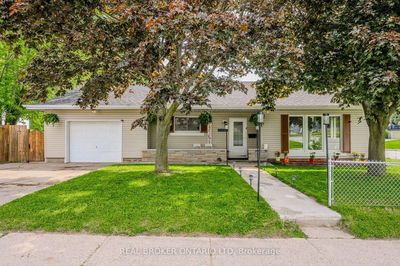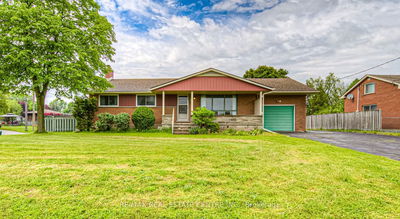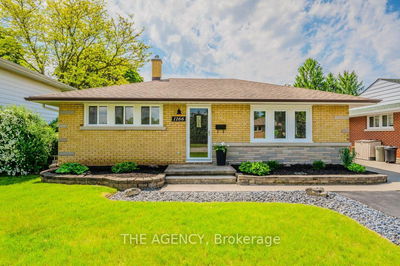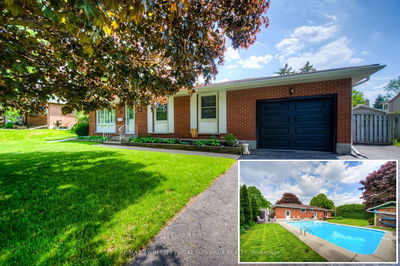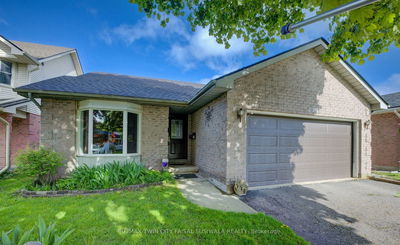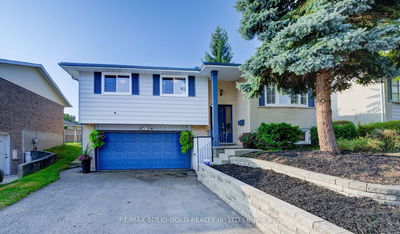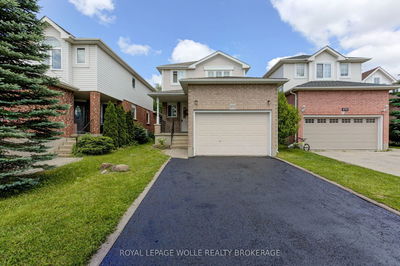Gorgeous Upgraded Bungalow In the Sought After Forest Heights Area on a Huge 50' x 100' lot. Can be Used For 2 Families (Not Legal) or an in-law suite. Common Foyer With 2 Separate entrances to both units. Main Floor With a good Size Living Room Featuring a Gas Fireplace. Dining Room & Refurbished Kitchen Cabinets + New Quartz Counter tops. . All Featuring High Quality Light Fixtures & Window Coverings. Beautiful Upgraded Vinyl Modern Flooring in the whole house. Pot Lights Galore. 3 Good Sized Bedrooms. Separate Laundry . Upgraded Main Washroom With Quartz Counter tops. Walk Out to the Backyard With a Huge Deck. Man door From Garage To The Back. Fully Finished Basement In -Law Suite With Open Concept Living & Dining Room. Large Full Kitchen, 3 Piece Washroom / the 4th & 5th Bedroom With Look Out Egress Window. 2 Separate Laundry Areas . Whole House is Painted in Modern Tones. Furnace, Roof & Central AC All Replaced in 2020. ''JUST BRING YOUR FURNITURE & MOVE IN . ALL UPGRADED HOME".
Property Features
- Date Listed: Wednesday, July 10, 2024
- City: Kitchener
- Major Intersection: WESTHEIGHTS DR/BLACKWELL
- Full Address: 300 BLACKWELL Drive, Kitchener, N2N 2T2, Ontario, Canada
- Living Room: Main
- Kitchen: Main
- Kitchen: Bsmt
- Listing Brokerage: Kingsway Real Estate - Disclaimer: The information contained in this listing has not been verified by Kingsway Real Estate and should be verified by the buyer.


