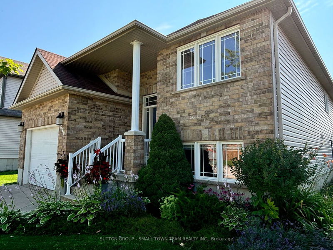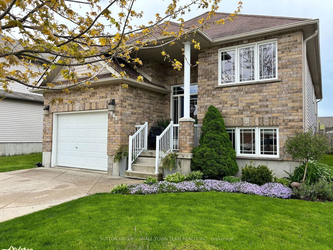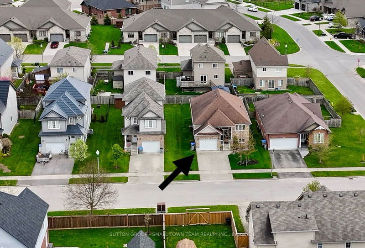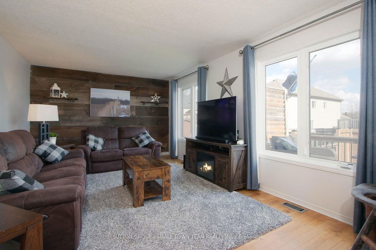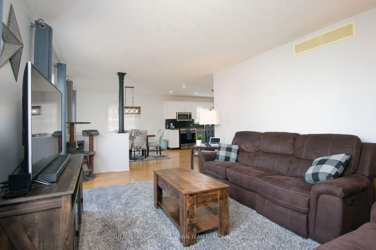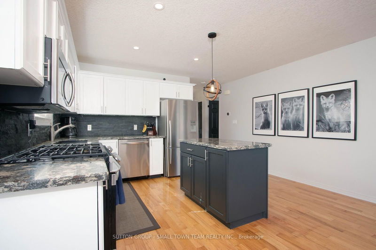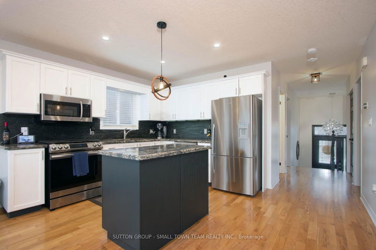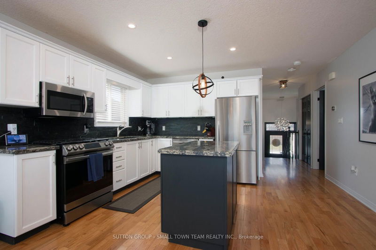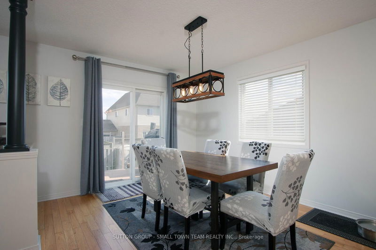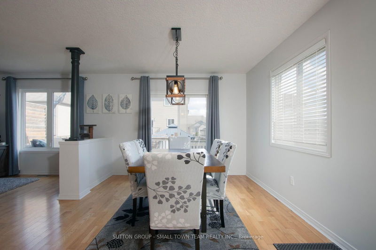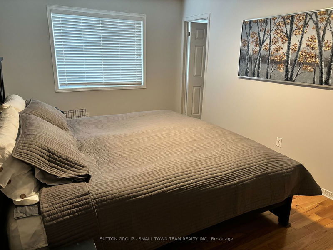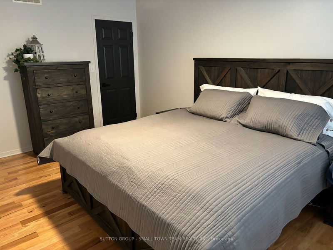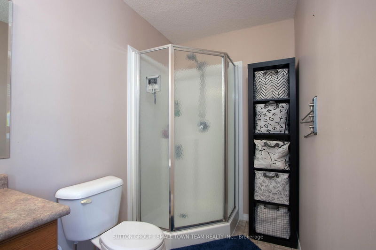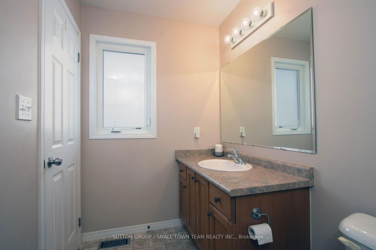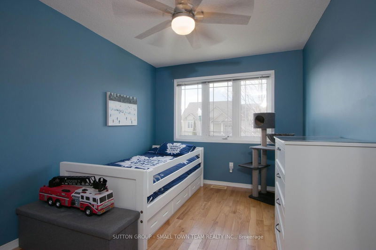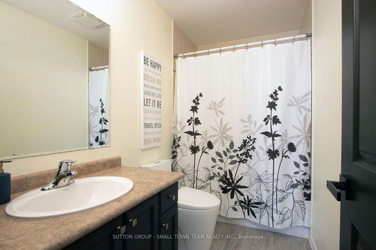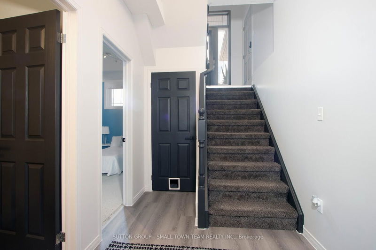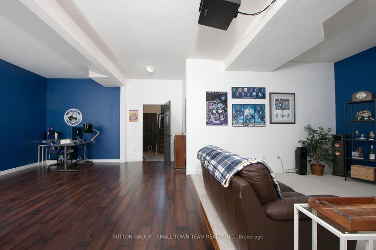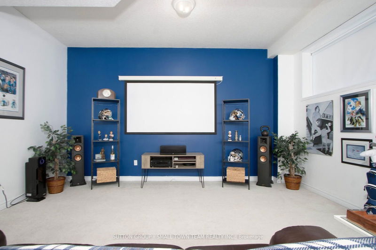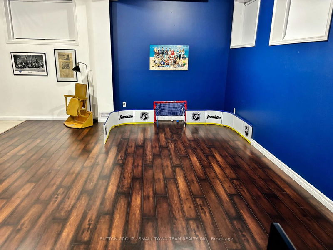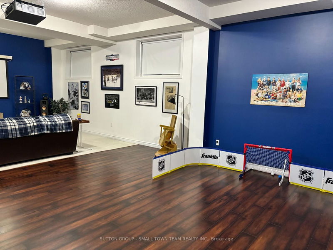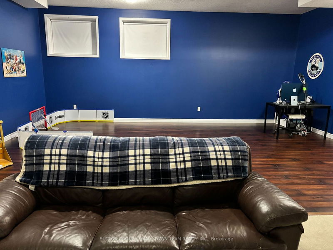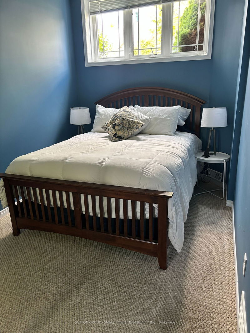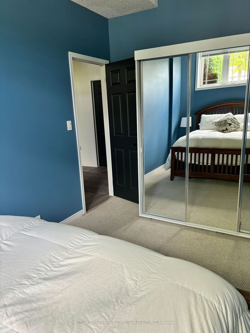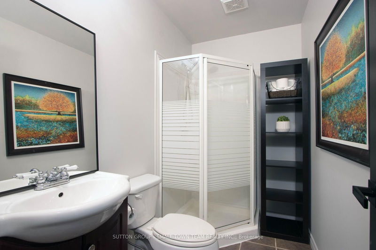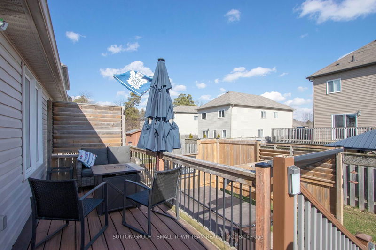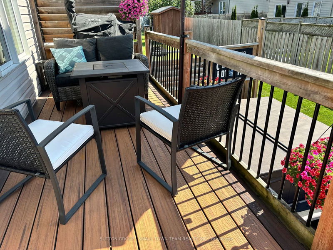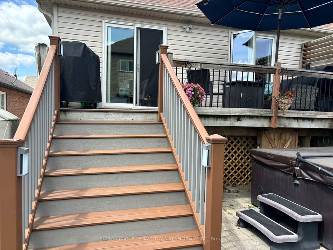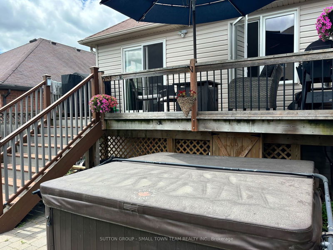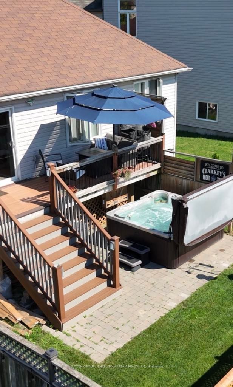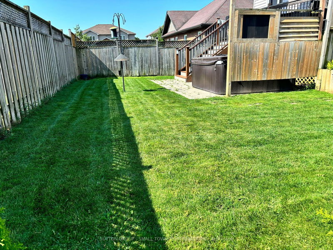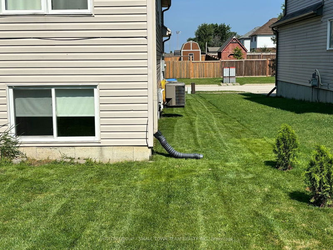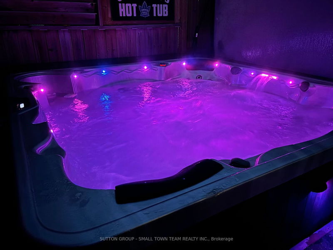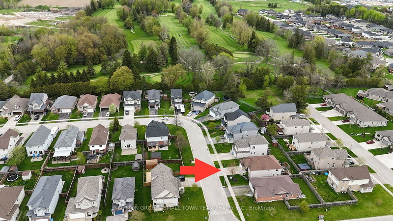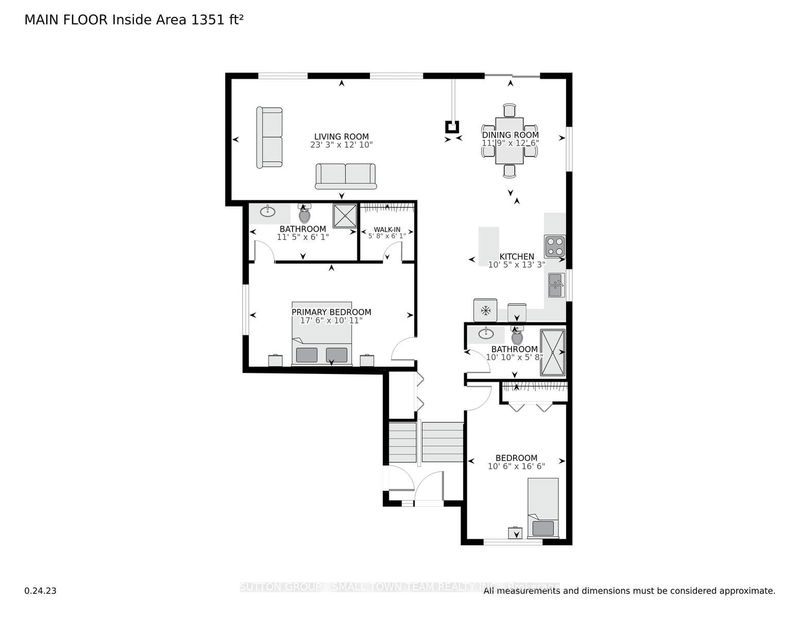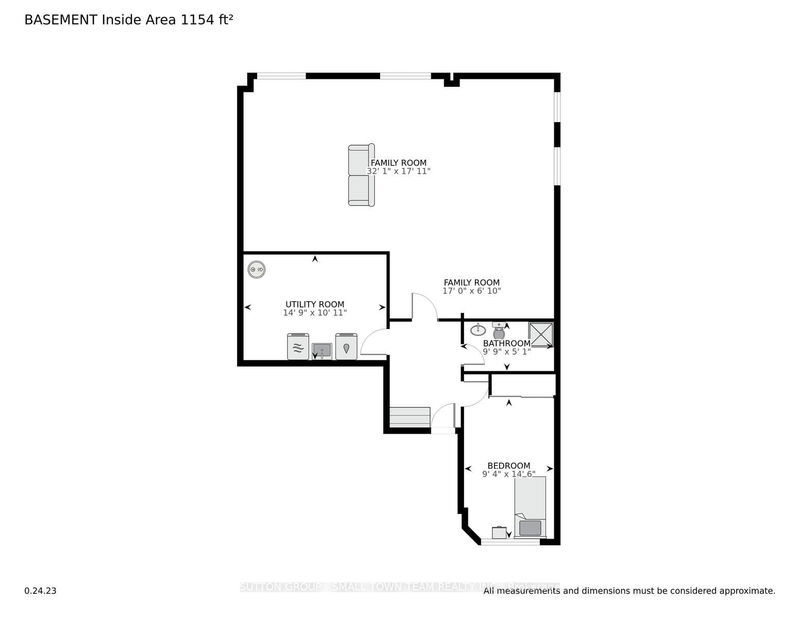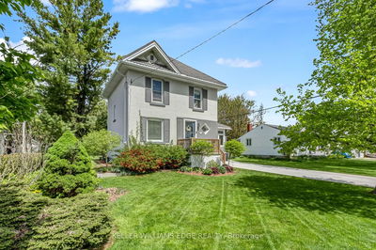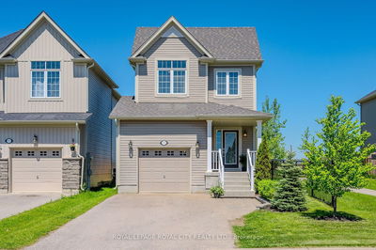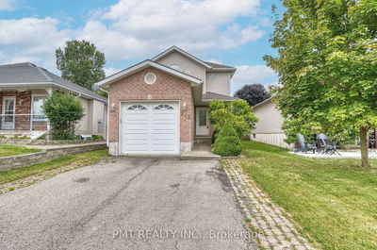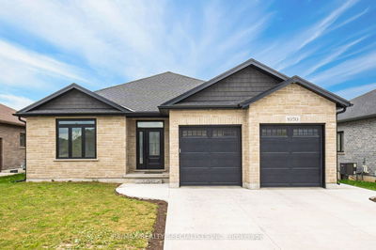Welcome to 660 Reid Cres in Listowel Ontario! This fabulous home features 3 bedrooms and 3 bathrooms offering ample space for comfortable living. This home is in a family-oriented neighborhood close to North Perth West Elementary School, Steve Kerr Memorial Complex, Listowel Golf Course and walking trails. Step into this impressive home to find well-maintained hardwood flooring upstairs and vinyl flooring downstairs. The main floor showcases a primary bedroom with an ensuite and walk-in closet complete with custom-made organizers. A beautifully executed kitchen with quartz countertops, stainless steel appliances and a gas range, perfect for cooking and entertaining in style. The living room/dining room combination features a walk out to a composite deck and private hot tub oasis. As you enter the lower level, you will be impressed by the large rec room, generous size bedroom and 3 pc bathroom, this level has the potential to become an in-law suite. That's not all, the lower level includes 10 ft ceilings, large windows, and under-stairs storage. Enjoy the conveniently located garage between the main and lower level with 15 ft ceilings and a loft for storage. The charming curb appeal includes beautifully landscaped gardens and a concrete driveway. This is a home you don't want to miss, call your realtor today to book your showing!
Property Features
- Date Listed: Thursday, July 11, 2024
- Virtual Tour: View Virtual Tour for 660 Reid Crescent
- City: North Perth
- Neighborhood: 32 - Listowel
- Full Address: 660 Reid Crescent, North Perth, N4W 0A1, Ontario, Canada
- Kitchen: Main
- Living Room: Main
- Listing Brokerage: Sutton Group - Small Town Team Realty Inc. - Disclaimer: The information contained in this listing has not been verified by Sutton Group - Small Town Team Realty Inc. and should be verified by the buyer.

