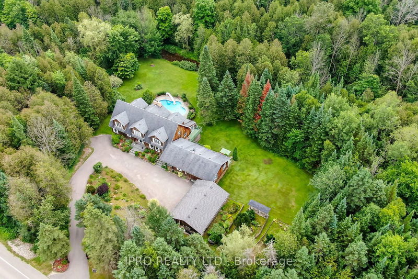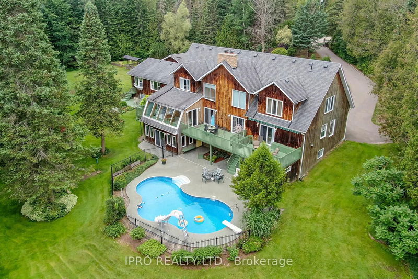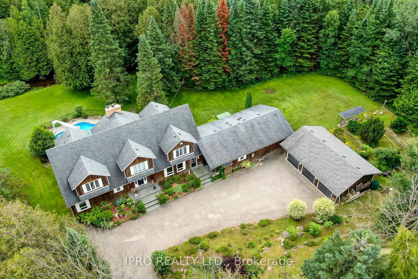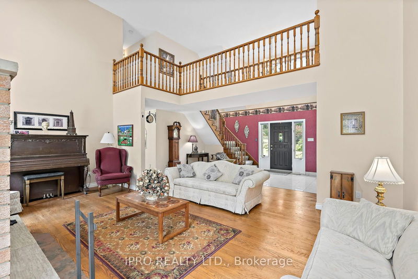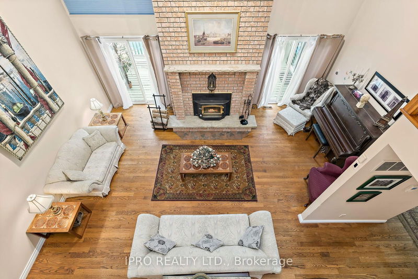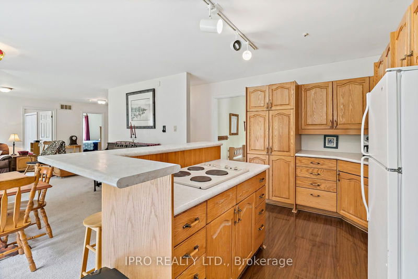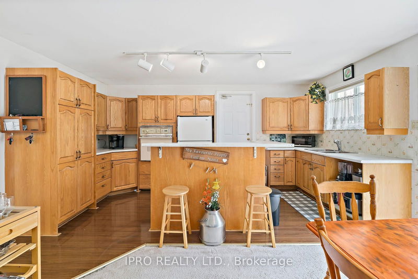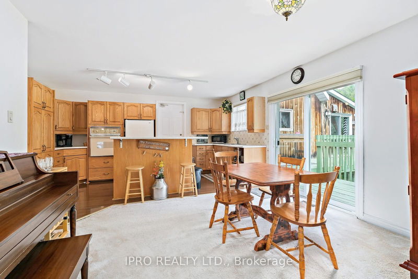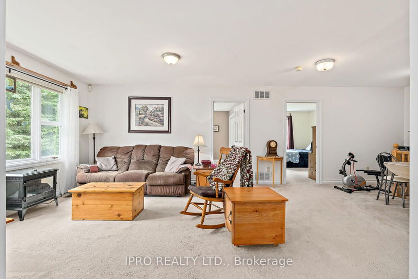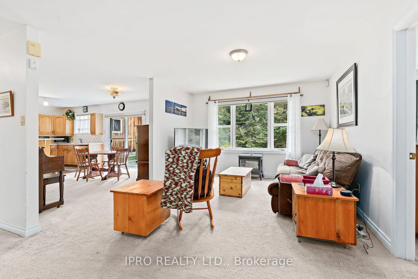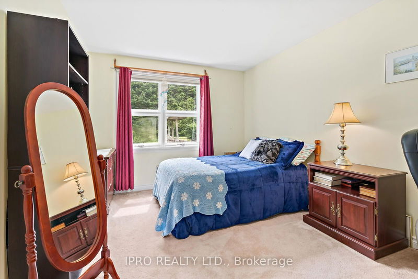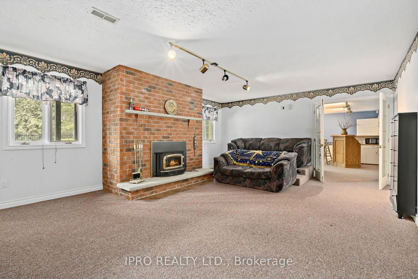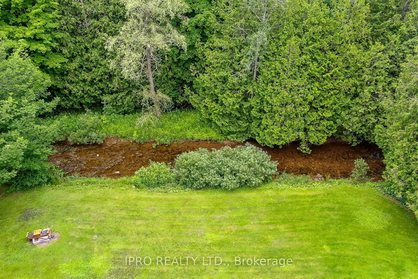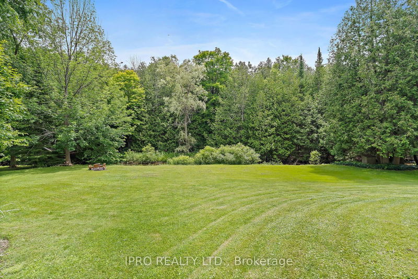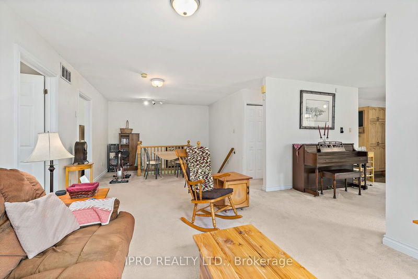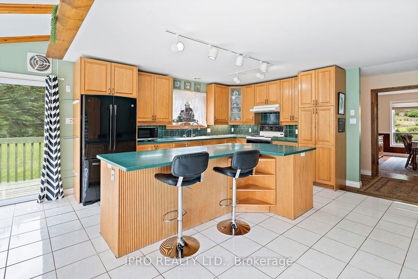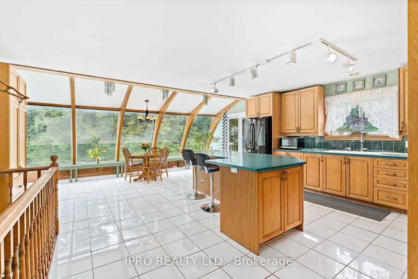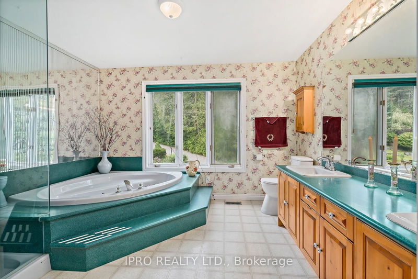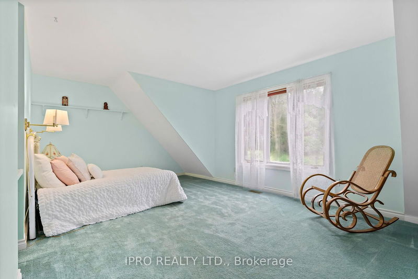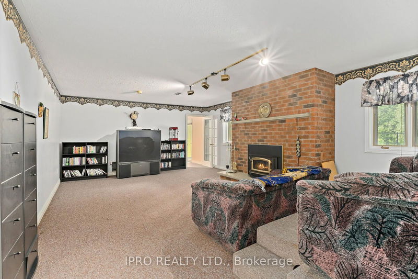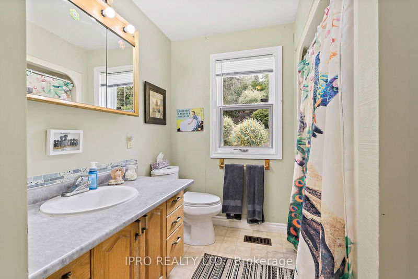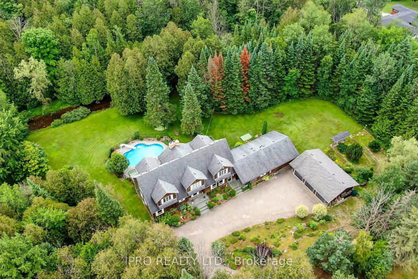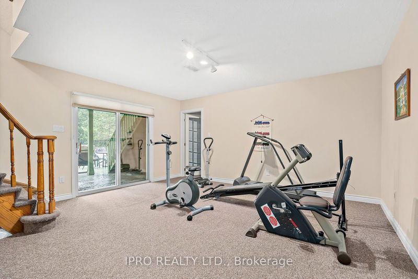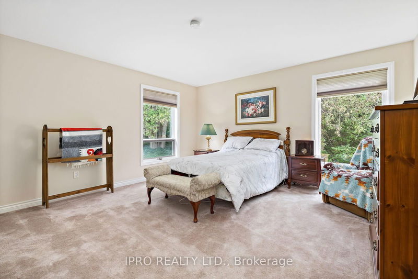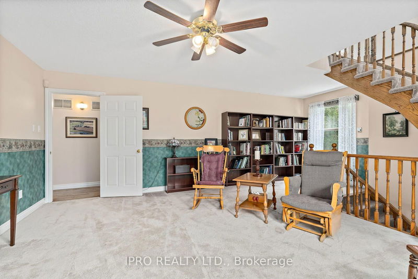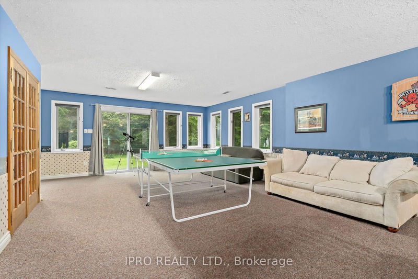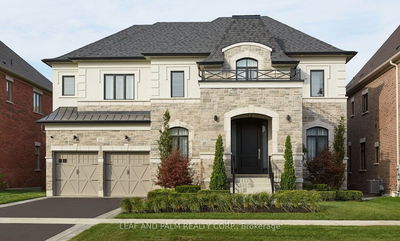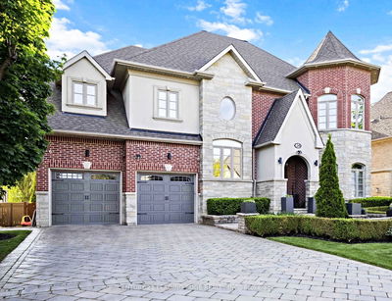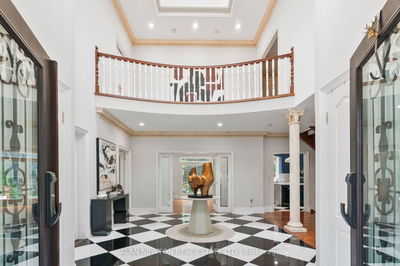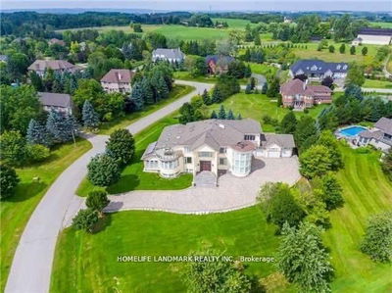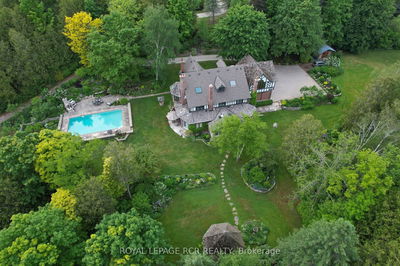Welcome to this exquisite property offering the perfect blend of versatility and natural beauty. This expansive home spans over 5000 sq ft and boasts a Guest House/Nanny Suite, making it ideal for multi-generational living. Nestled on over 3 acres of land, the property provides a serene escape from the hustle and bustle of city life.The main house features a spacious kitchen, ideal for hosting family gatherings, and a deck that overlooks a sparkling pool, creating the ultimate entertaining space. The primary bedroom is a true sanctuary, with its own staircase leading to a spacious 5-piece ensuite. Outside, the picturesque Nottawasaga River meanders through the backyard, surrounded by majestic trees, offering a tranquil backdrop to everyday life.Additionally, the attached Nanny Suite/Guest House Bungalow offers a separate living space with its own amenities, including an eat-in kitchen, living room, 2 bedrooms, and a basement with potential for an additional bedroom. The finished basement in the main house is a haven for entertainment, featuring a fitness room, theatre room, and recreation space, all leading to the backyard and pool area.This property truly offers the best of both worlds - a peaceful retreat in nature with all the modern comforts and conveniences for a luxurious lifestyle. Regulated by the NEC & NVCA
Property Features
- Date Listed: Thursday, July 11, 2024
- Virtual Tour: View Virtual Tour for 307254 Hockley Road
- City: Mono
- Neighborhood: Rural Mono
- Major Intersection: HWY 10/ Hockley Rd
- Living Room: Hardwood Floor, Brick Fireplace, Large Window
- Family Room: Main
- Kitchen: Centre Island, Corian Counter
- Living Room: Flat
- Listing Brokerage: Ipro Realty Ltd. - Disclaimer: The information contained in this listing has not been verified by Ipro Realty Ltd. and should be verified by the buyer.

