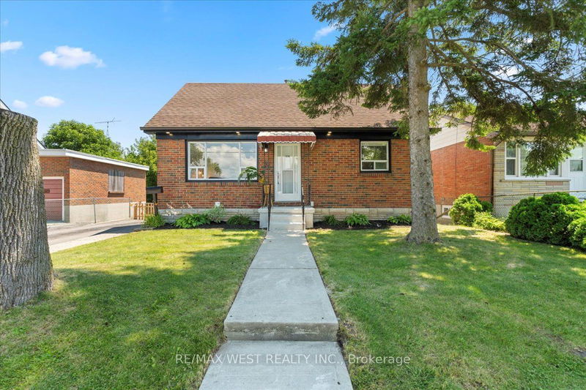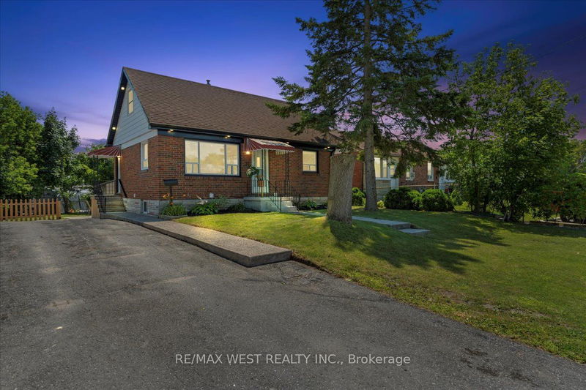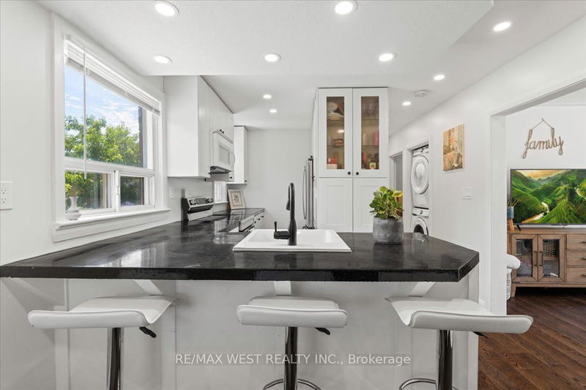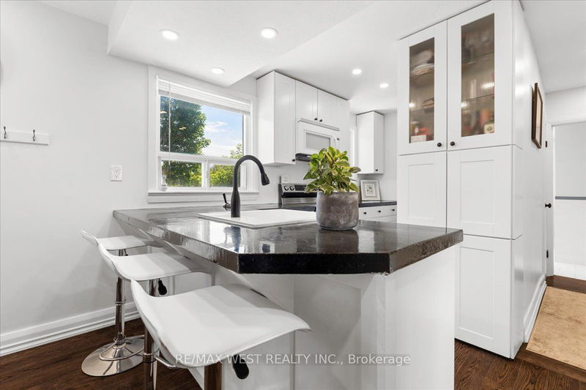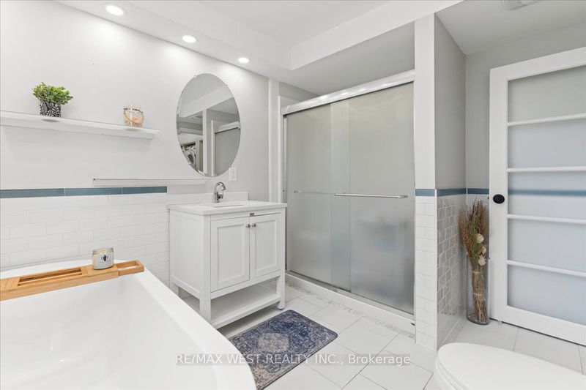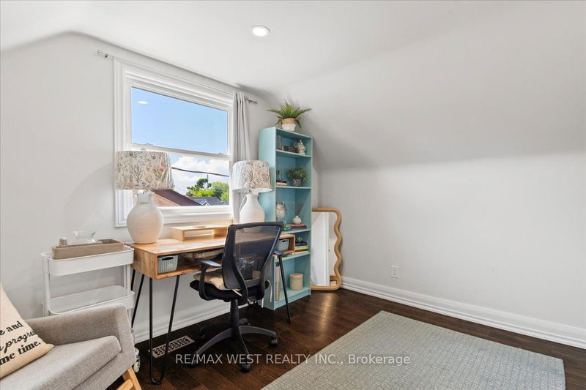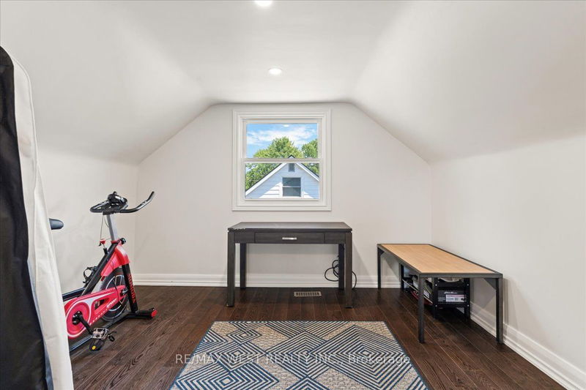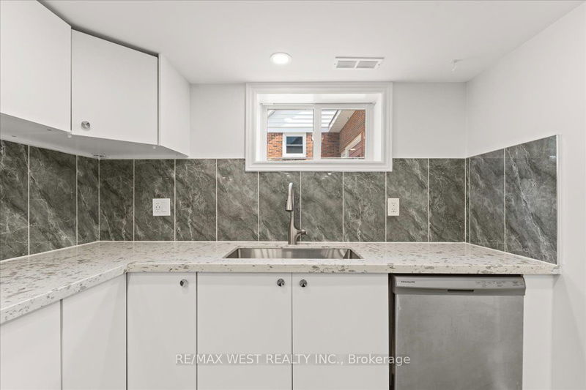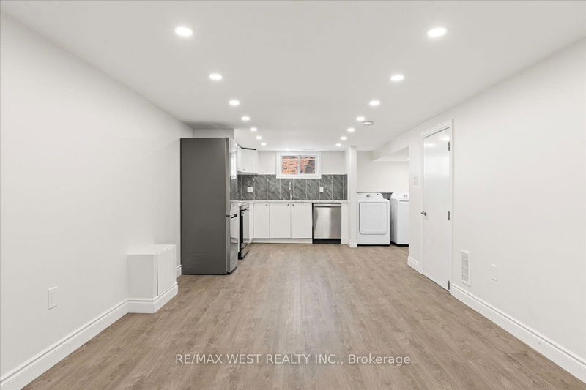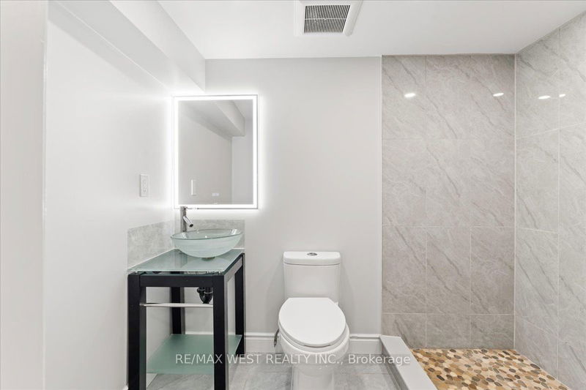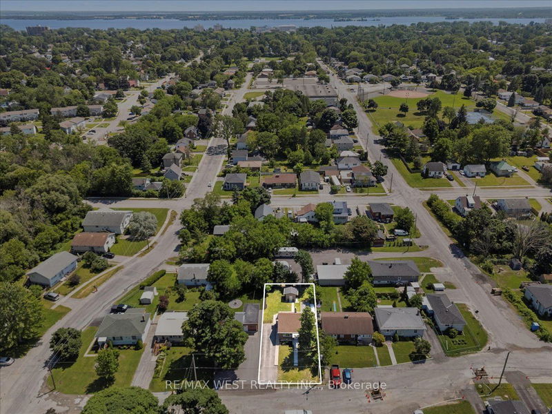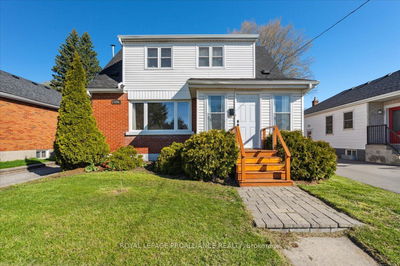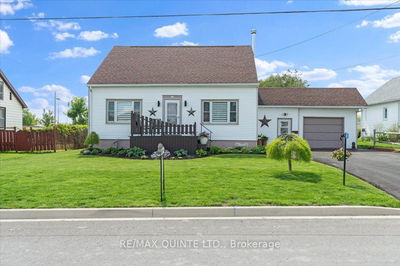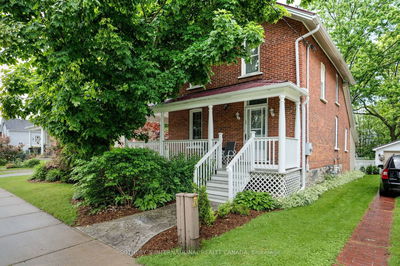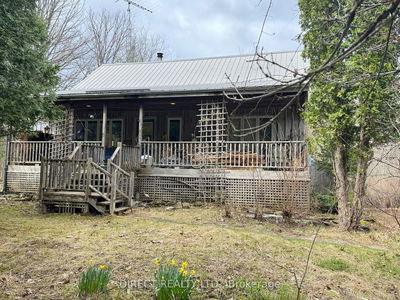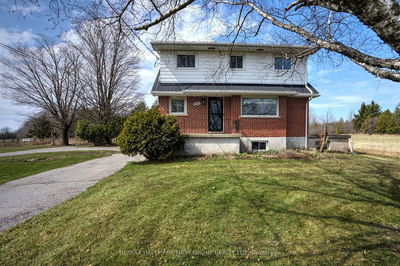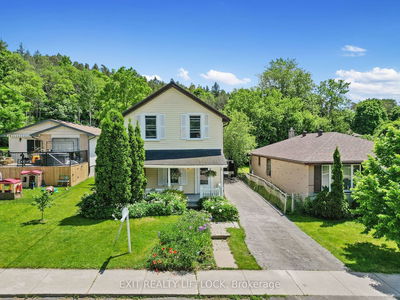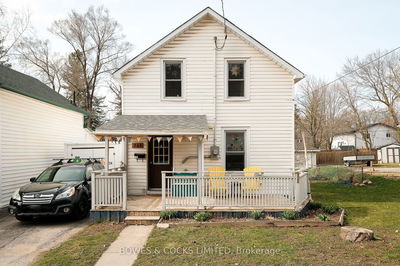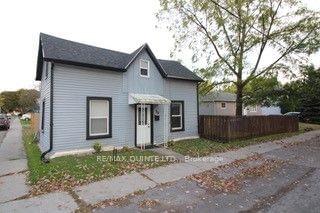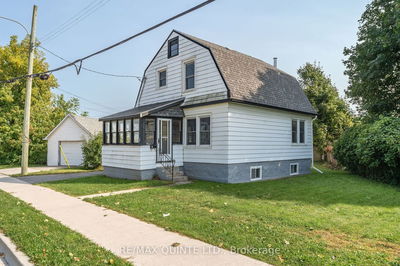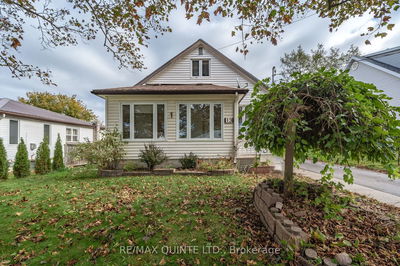Welcome To 93 Emily Street, Where Charm Meets Functionality In This Fully Detached 3+1 Bedroom Sun-Filled Home. Situated In A Serene And Sought-After Neighbourhood, This Property Boasts Tremendous Potential With A Separate Entrance Leading To A Fully Finished Basement Complete With A Kitchen, Bedroom, Private Washroom And Laundry. Perfect For Multi-Generational Living Or Potential Income-Generating Unit. Don't Miss Out On This Opportunity To Own A Versatile And Inviting Space.
Property Features
- Date Listed: Thursday, July 11, 2024
- Virtual Tour: View Virtual Tour for 93 Emily St
- City: Belleville
- Major Intersection: From Cannifton Road, Turn Right
- Full Address: 93 Emily St, Belleville, K8N 2R1, Ontario, Canada
- Living Room: Hardwood Floor, Pot Lights, Bay Window
- Kitchen: Hardwood Floor, Pot Lights, Combined W/Dining
- Kitchen: Vinyl Floor, Pot Lights, Above Grade Window
- Living Room: Vinyl Floor, Pot Lights
- Listing Brokerage: Re/Max West Realty Inc. - Disclaimer: The information contained in this listing has not been verified by Re/Max West Realty Inc. and should be verified by the buyer.

