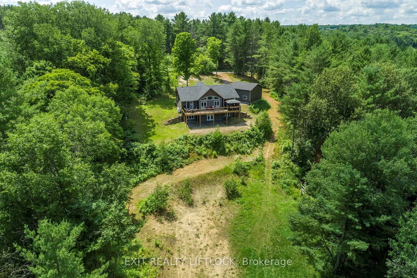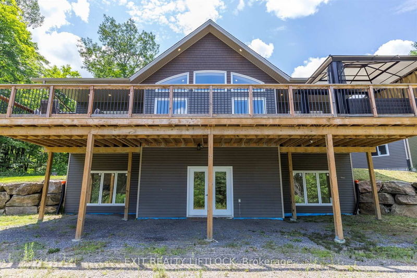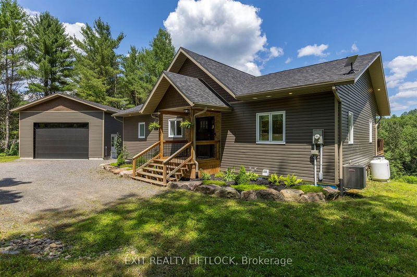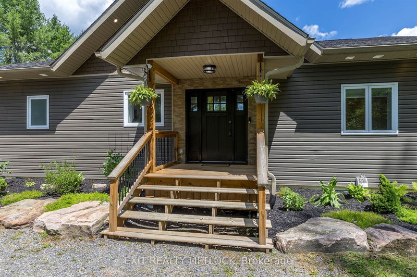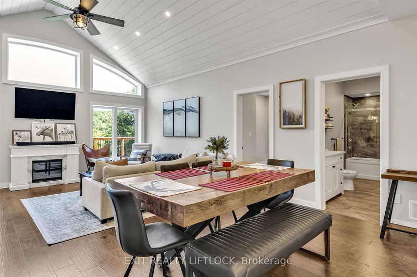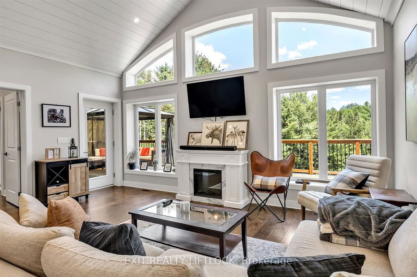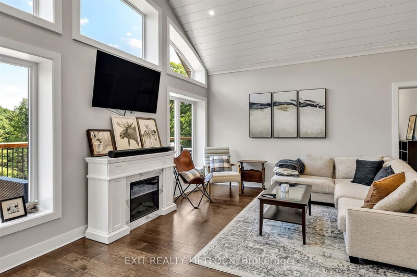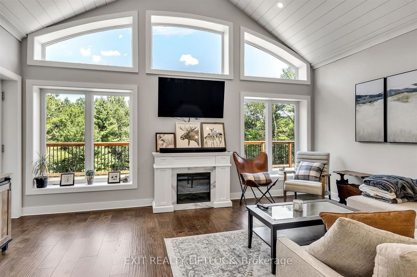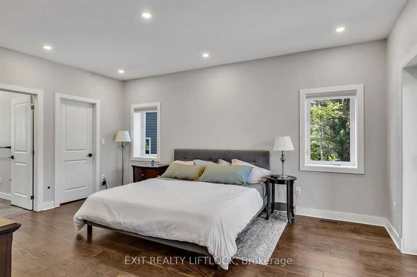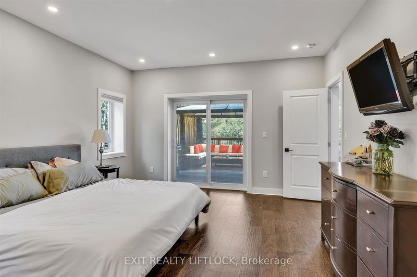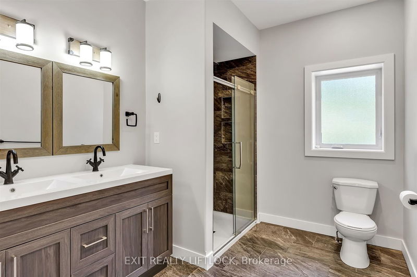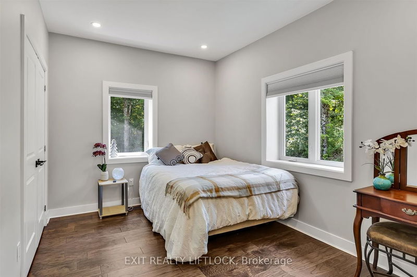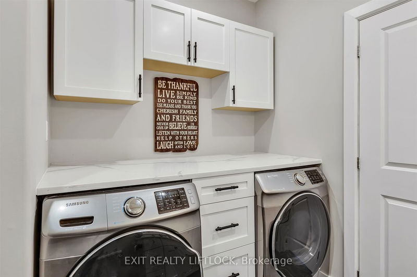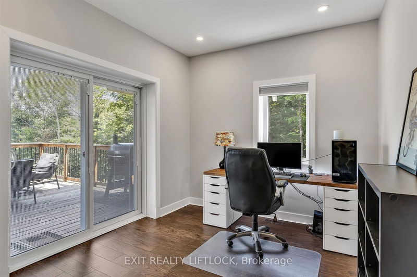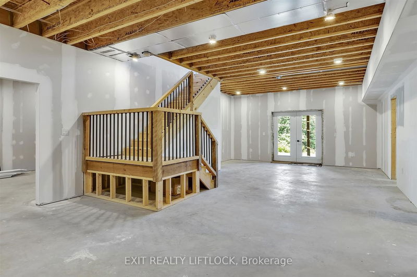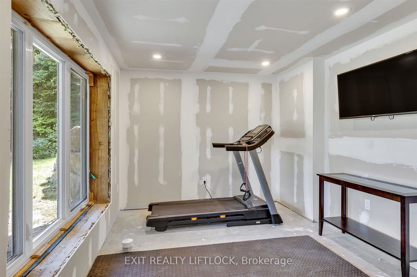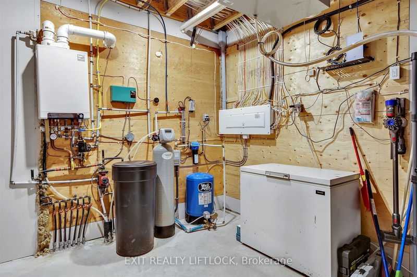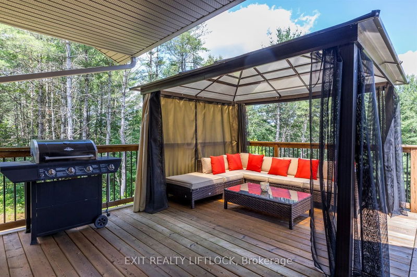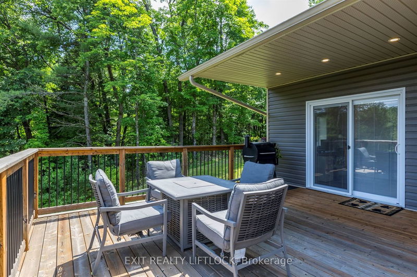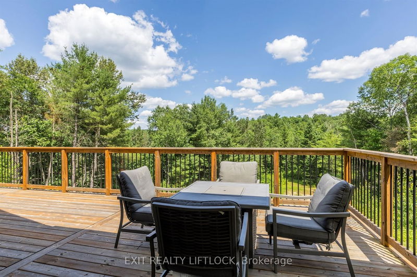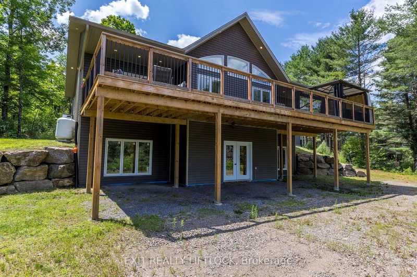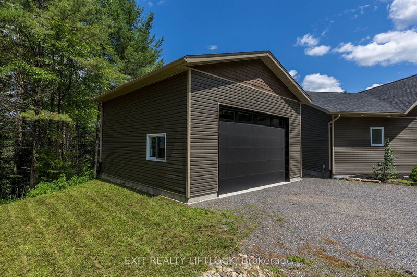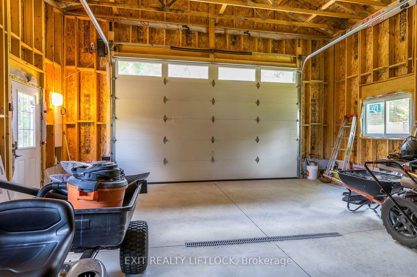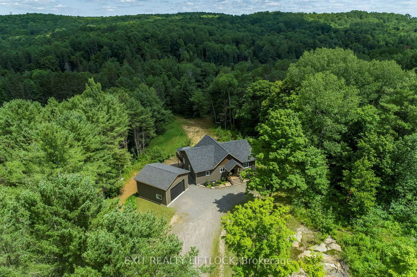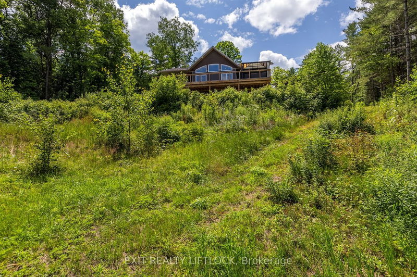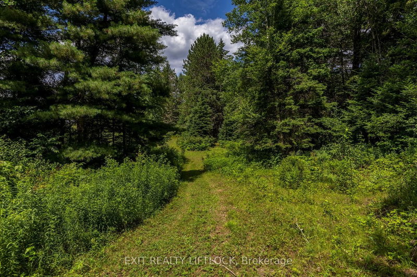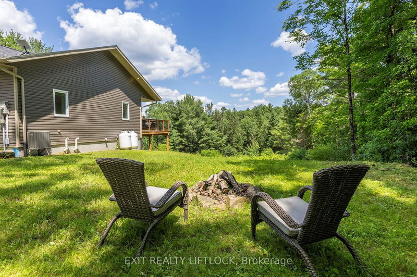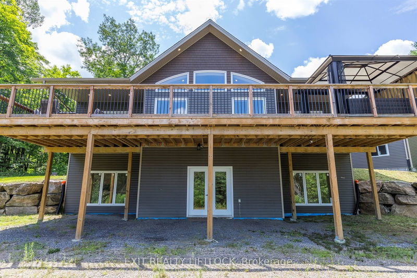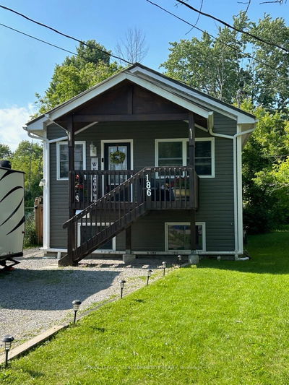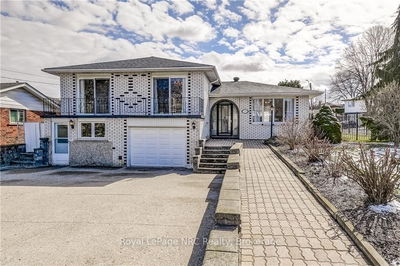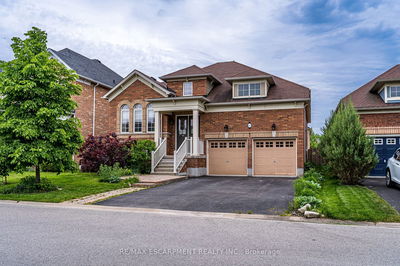One of a kind, this stunning raised bungalow sits on approximately 3 acres offering a private wooded oasis within walking distance of town. Featuring 3 bedrooms & 2 baths, this open-concept home is bright & spacious with multiple walkouts to your spectacular viewing deck. Built in 2019 with full ICF construction, this home is solid, energy efficient & boasts an immaculate & modern interior for comfortable and low maintenance living. Possibilities abound with your large walk-out basement with in-slab radiant heat that has framing, plumbing and wiring in place to finish to your liking. 24x24 ft garage/workshop was built for the home mechanic with 12ft walls, extra concrete & drainage, 100 Amp panel and room for all your toys. This expansive property has so much to offer - luxurious country living & the tranquil bliss of being surrounded by your own woodlands & stream yet easy access to dining, shopping, lakes & trails! See documents for full feature list & inspection reports
Property Features
- Date Listed: Monday, July 15, 2024
- Virtual Tour: View Virtual Tour for 388 Bobcaygeon Road
- City: Minden Hills
- Major Intersection: S of Scotch Line
- Full Address: 388 Bobcaygeon Road, Minden Hills, K0M 2K0, Ontario, Canada
- Kitchen: B/I Appliances, Quartz Counter, Combined W/Dining
- Living Room: W/O To Deck, Fireplace
- Listing Brokerage: Exit Realty Liftlock - Disclaimer: The information contained in this listing has not been verified by Exit Realty Liftlock and should be verified by the buyer.

