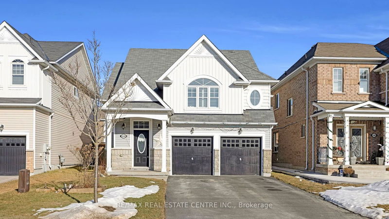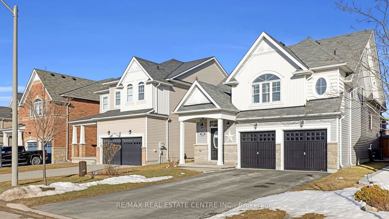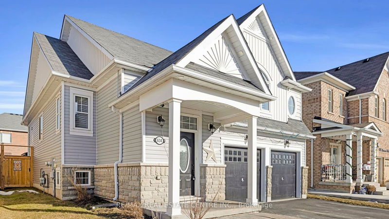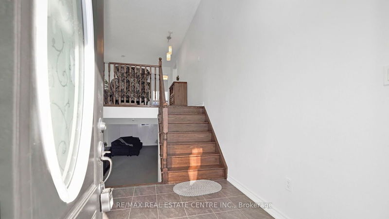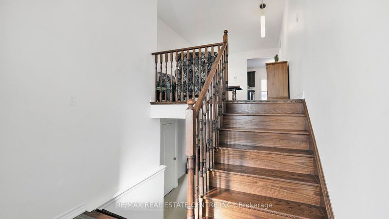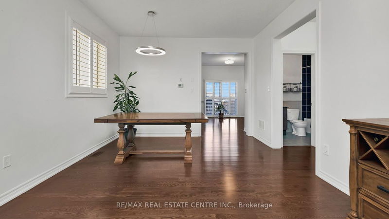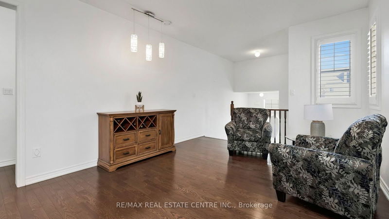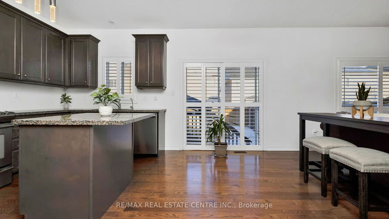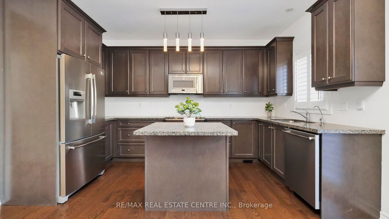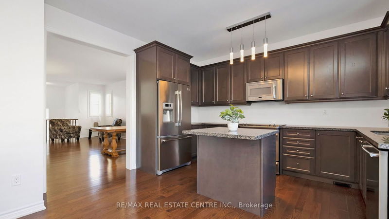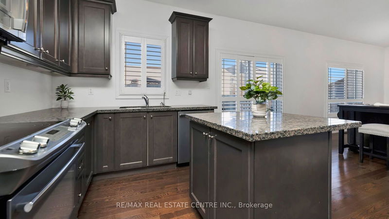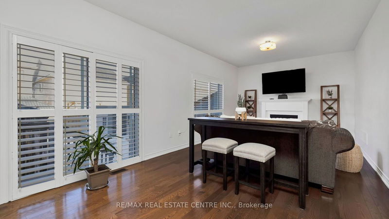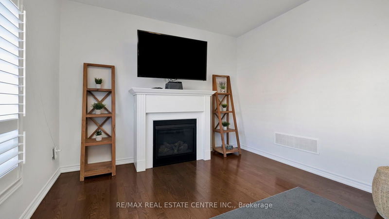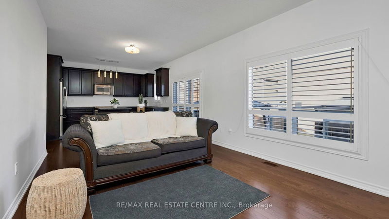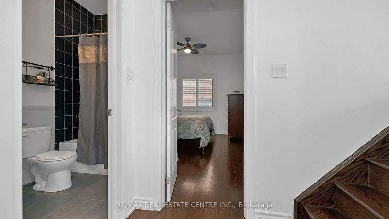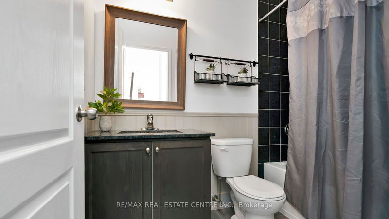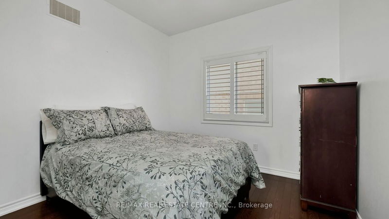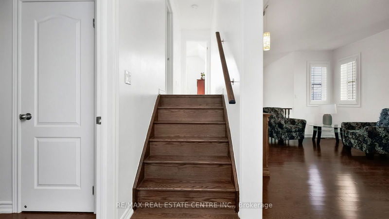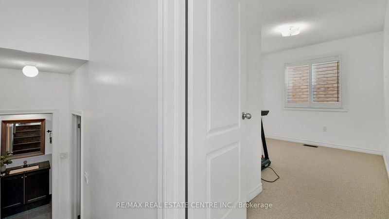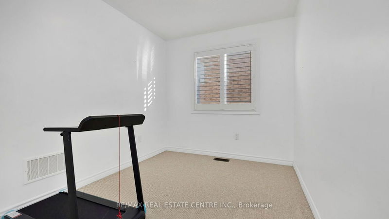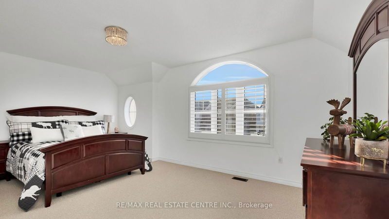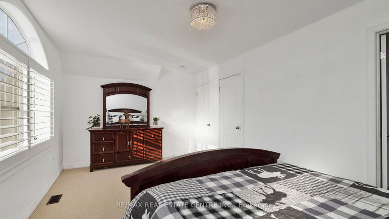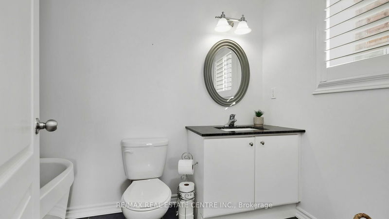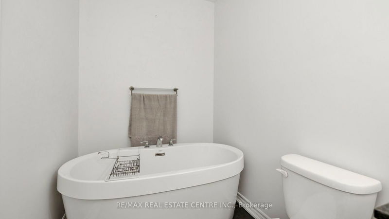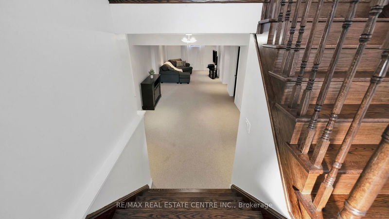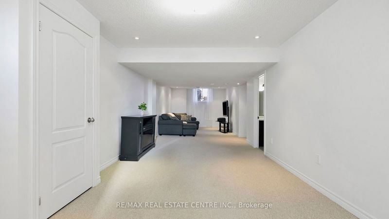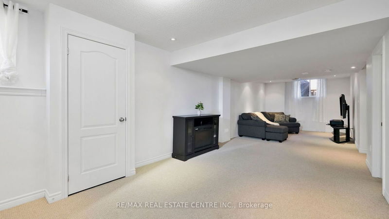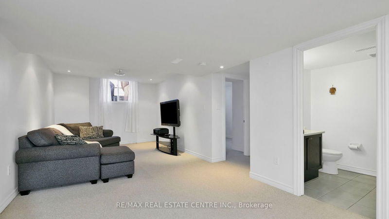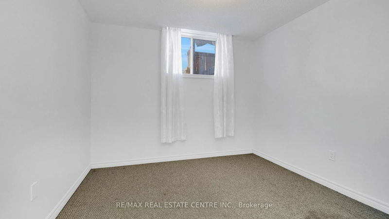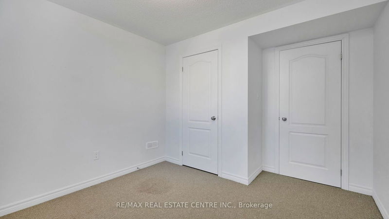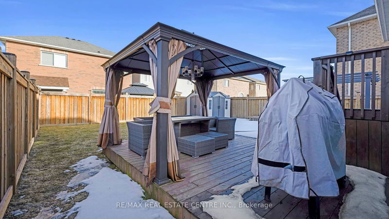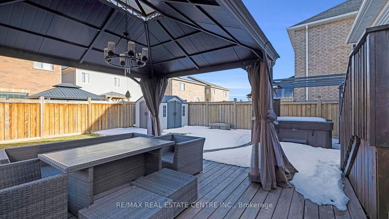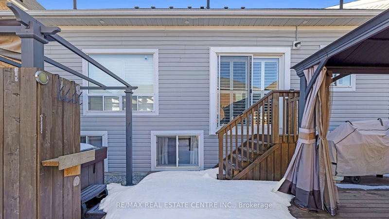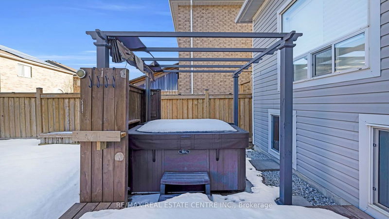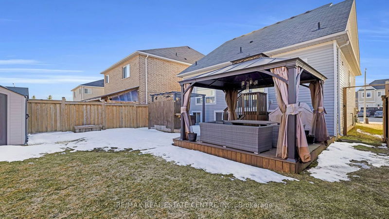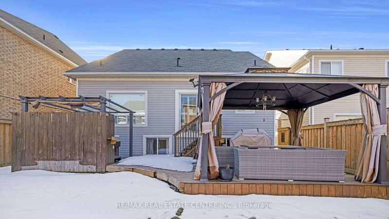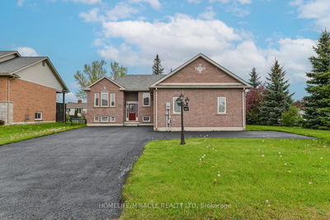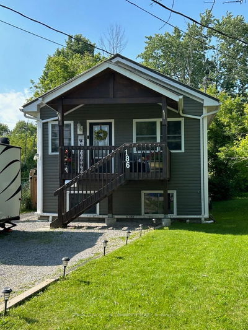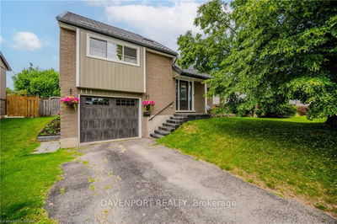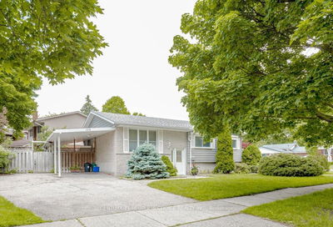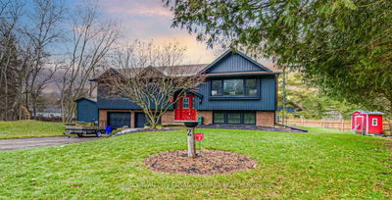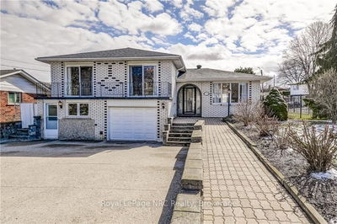Welcome To This Meticulously Maintained Home In Quiet Dufferin Rd. Neighborhood Just 20 Mins. Away From Orangeville. This Stunning Bungalow Raised Home Boast A 3+1 Bedrooms & 3 Bathrooms. The Main Floor Features A Bright Living & Family Room W/ A Fireplace. A Wonderful Eat-In Kitchen W/ Modern S/S Appliances. Off Of The Kitchen Leads Out To A Spectacular Private Yard W/ Hot Tub & A Gazebo On A Nice Deck. Upper Floor Has Three Decent Size Bedrooms & A Full 4Pc Bath. The House Is Surrounded W/ California Shutters Inside & Pot Lights All Over Outside Making It A Real Bright Home! Lower Floor Offers A Recreation W/ 1 BR & 3Pc Bathroom. Fabulous Location, Easy Access To Park, Recreation Centre, Grocery & Restaurants! This Is Truly A Warm & Wonderful Home That Can Be Yours!
Property Features
- Date Listed: Thursday, July 25, 2024
- Virtual Tour: View Virtual Tour for 634 Hammond Street
- City: Shelburne
- Neighborhood: Shelburne
- Major Intersection: Dufferin Rd 124 & Wansbrough
- Full Address: 634 Hammond Street, Shelburne, L9V 2S8, Ontario, Canada
- Kitchen: Combined W/Living, W/O To Yard, Hardwood Floor
- Listing Brokerage: Re/Max Real Estate Centre Inc. - Disclaimer: The information contained in this listing has not been verified by Re/Max Real Estate Centre Inc. and should be verified by the buyer.

