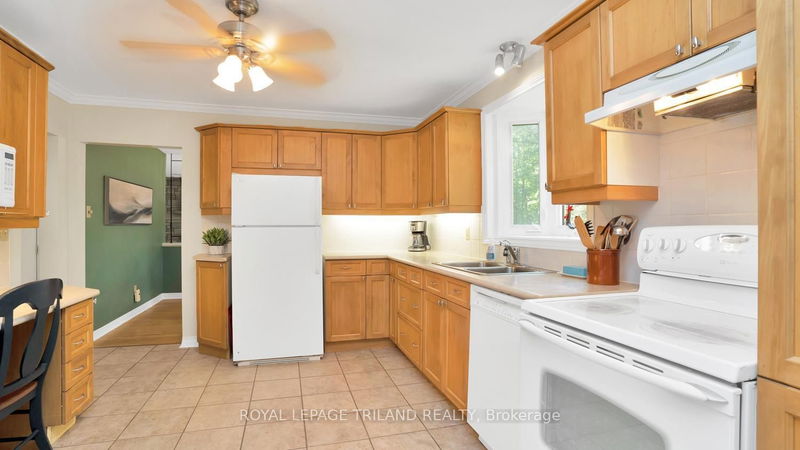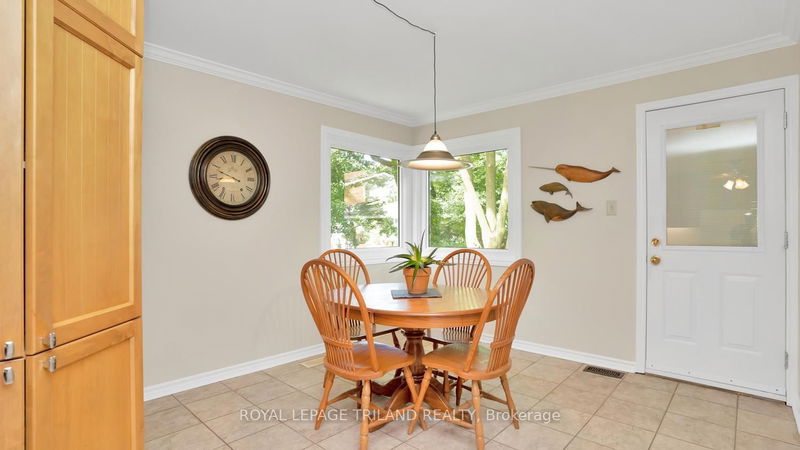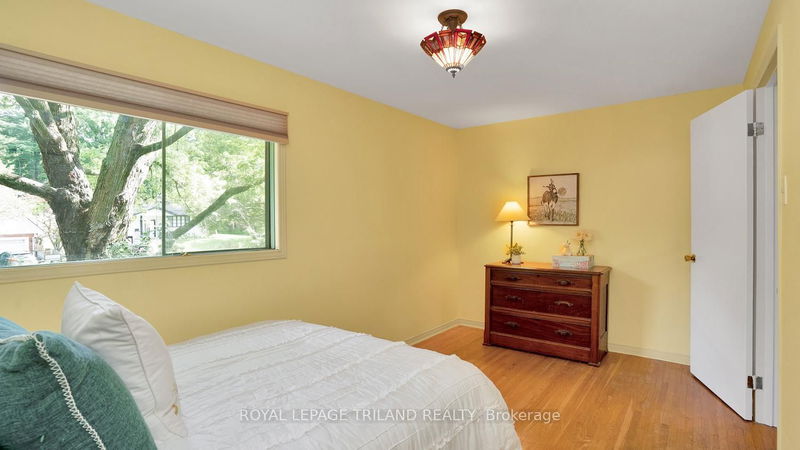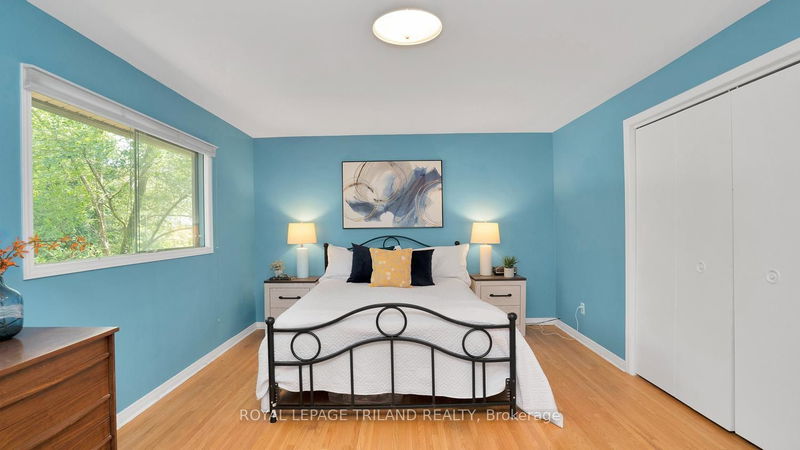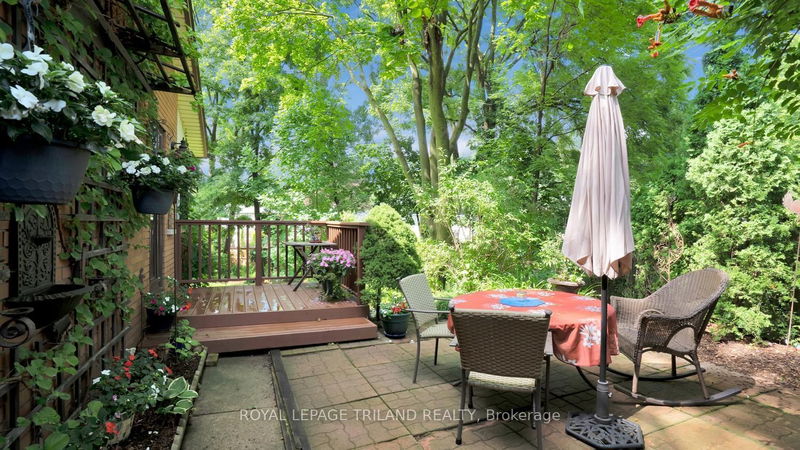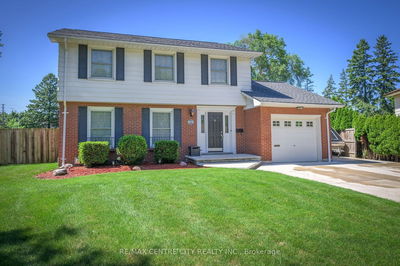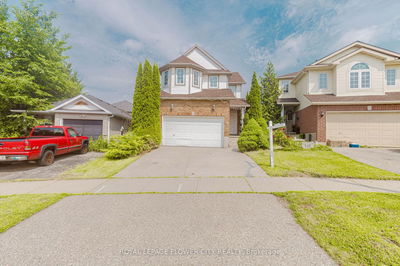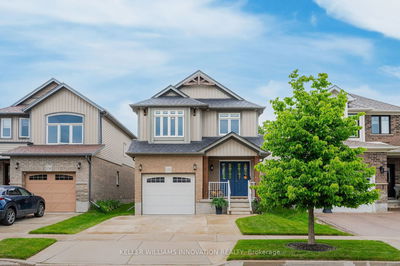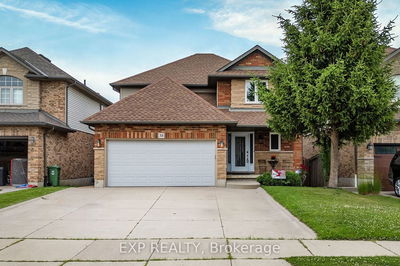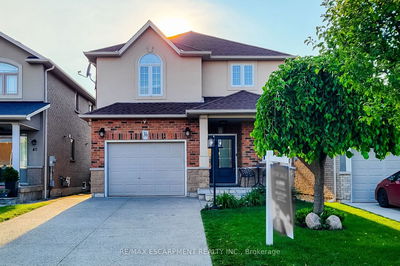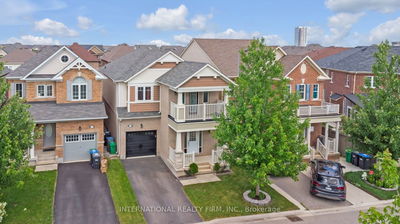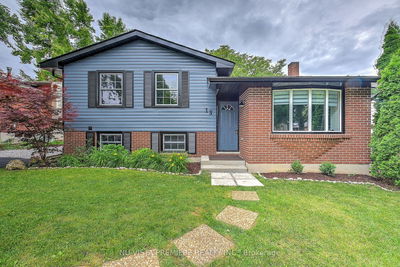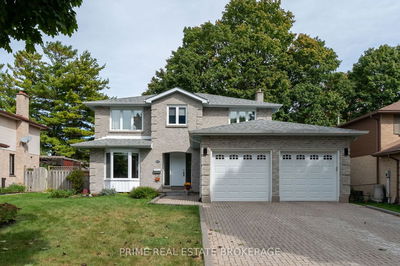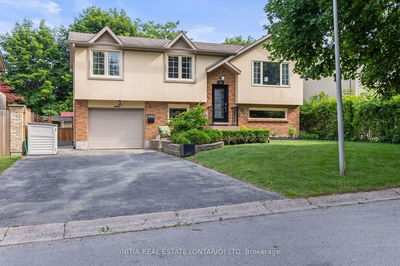Do not let this one slip away! Situated in the heart of Sherwood Forest, this 4 bedroom home sits on a large pie shaped lot on a quiet cul-de-sac, appox 1/3 acre. Be sure to watch the video to experience the cottage feel & backyard oasis. Main floor features a living room with a fireplace & patio doors to the deck space. It is open to the dining room that flows through to the kitchen with an eating area & door to the side deck & patio, great for the grill or smoker. There is a bonus main floor office overlooking the font entrance & 2 pc bathroom. On the second floor there are 4 generous bedrooms, 4 pc bathroom & the primary has a sink, or plenty of room for a future ensuite. Lower level is finished with a walkout, recroom, 2nd kitchen, 4 pc bathroom & laundry. Located a short distance to Western University, University Hospital, London Aquatic Centre & so many amenities. Parks, trails & schools within walking distance. Book a viewing today!
Property Features
- Date Listed: Wednesday, July 17, 2024
- Virtual Tour: View Virtual Tour for 24 LONGBOW Place
- City: London
- Neighborhood: North J
- Major Intersection: LONGBOW ROAD
- Full Address: 24 LONGBOW Place, London, N6G 1Y3, Ontario, Canada
- Kitchen: Main
- Living Room: Main
- Kitchen: Bsmt
- Listing Brokerage: Royal Lepage Triland Realty - Disclaimer: The information contained in this listing has not been verified by Royal Lepage Triland Realty and should be verified by the buyer.


















