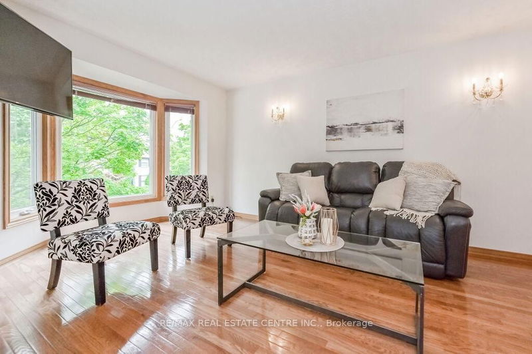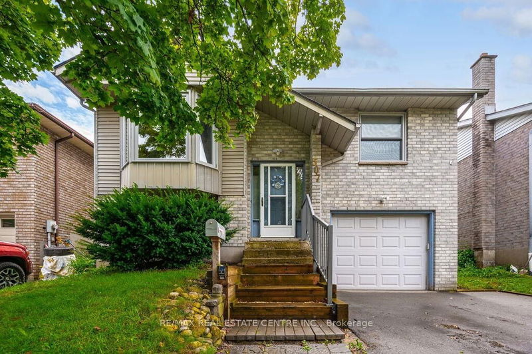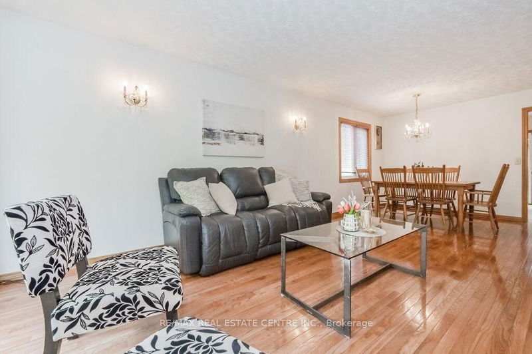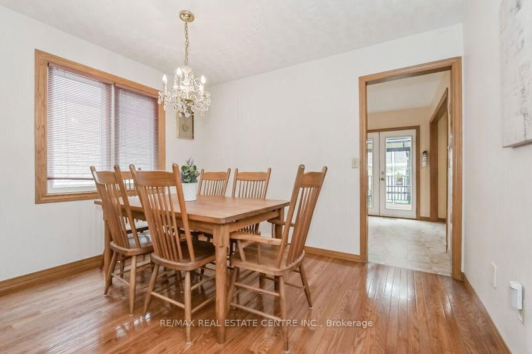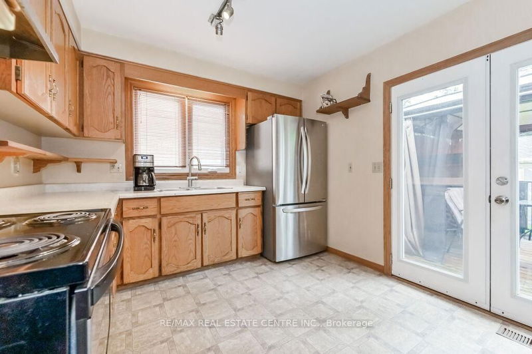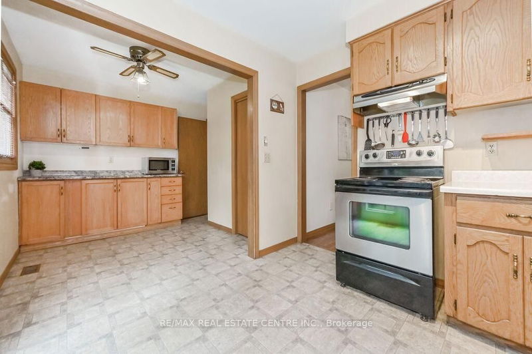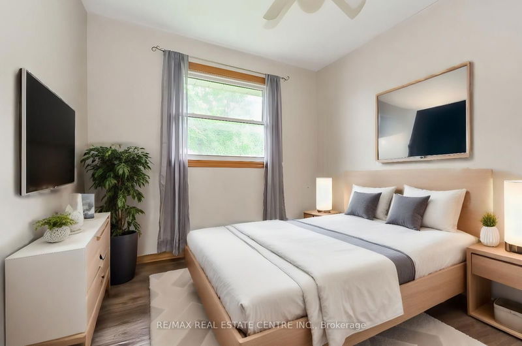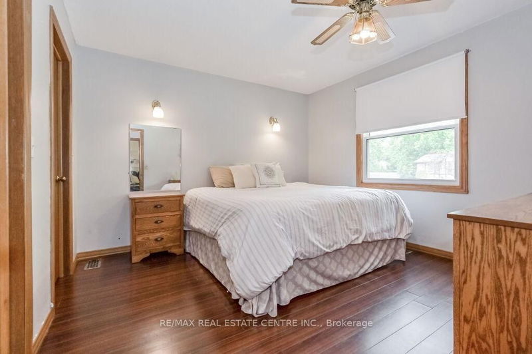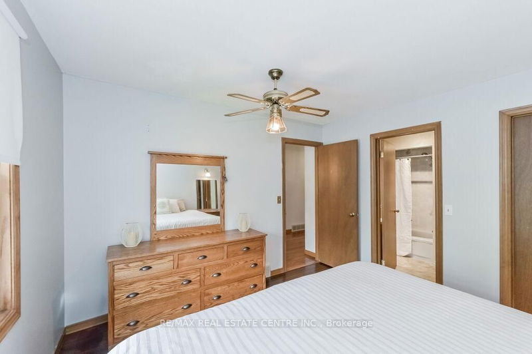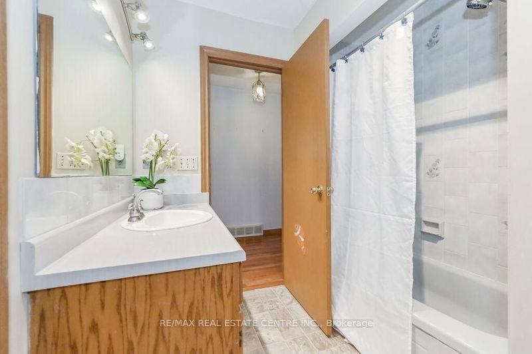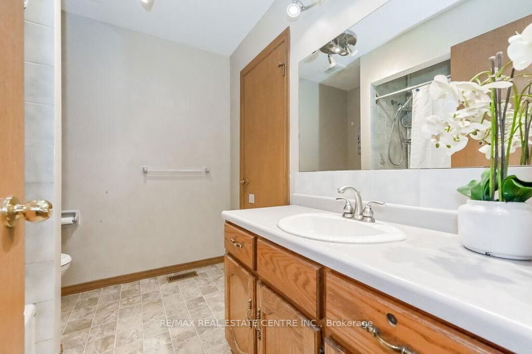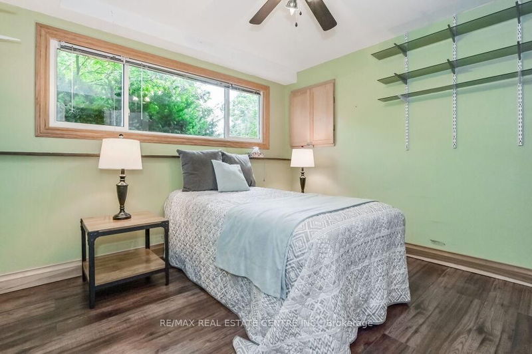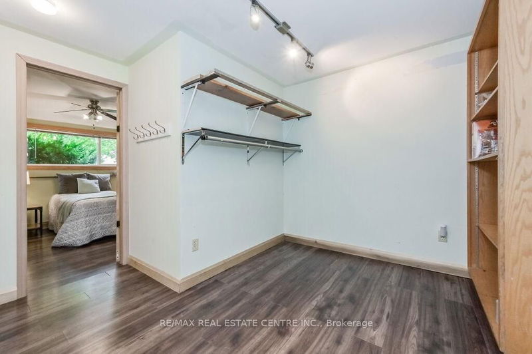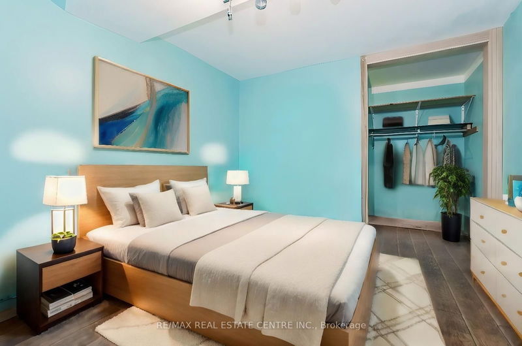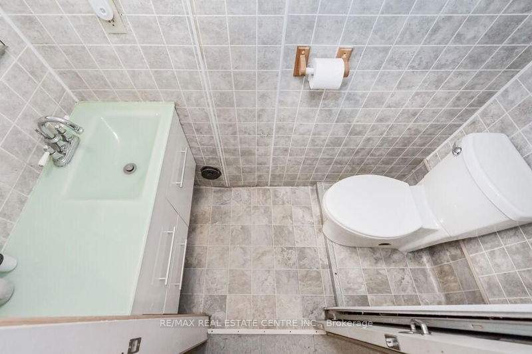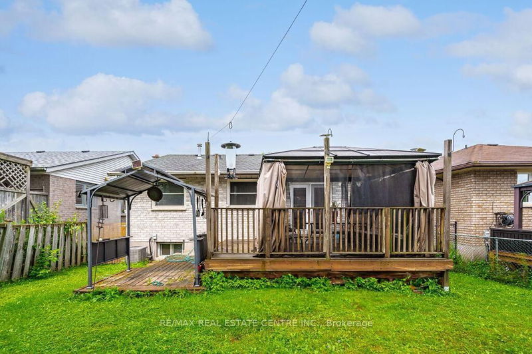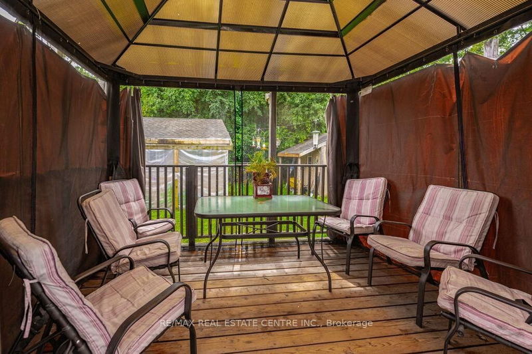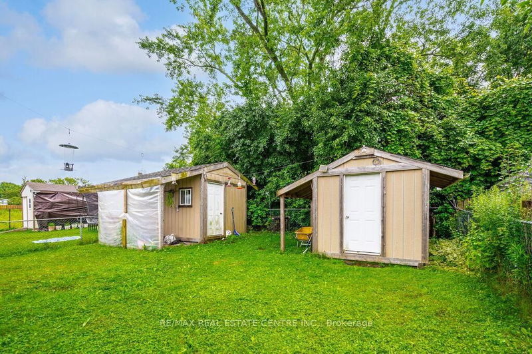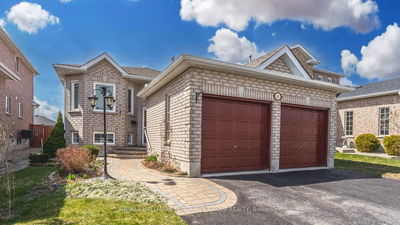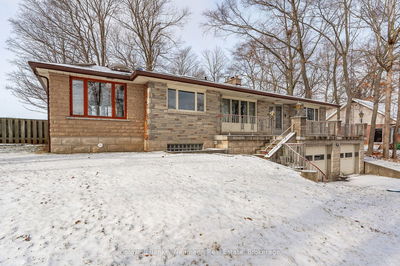Welcome to 507 Whitelaw Rd, a charming 4-bedroom home that backs onto lush green space! Step inside to a bright living and dining room with beautiful solid hardwood floors and a massive bay window that fills the room with natural light. The spacious dining area is perfect for hosting gatherings. The eat-in kitchen features stainless steel appliances, plenty of counter and cabinetry space and garden doors that open to your lovely back deck. The primary bedroom offers ample closet space, a large window and a cheater ensuite with an oversized vanity and shower/tub combo. The main floor also offers another comfortable bedroom. Downstairs, the finished basement adds extra living space with 2 generously sized bedrooms, laminate floors and a 2-piece bathroom with a modern vanity. Enjoy outdoor living on your large two-tiered back deck, overlooking a spacious, fully fenced yard that opens to the beautiful green space. There are two sheds to meet your storage needs. 507 Whitelaw Rd is conveniently located near a shopping centre with Zehrs, Costco, LCBO, various shops and dining options. With easy access to the Hanlon Parkway, commuting is a breeze! Just a few houses away from Whitelaw Gardens Playground and close to multiple schools and the West End Rec Centre, which offers a swimming pool and skating rinks. This is a wonderful neighbourhood to raise your family in!
Property Features
- Date Listed: Tuesday, July 16, 2024
- Virtual Tour: View Virtual Tour for 507 Whitelaw Road
- City: Guelph
- Neighborhood: Parkwood Gardens
- Full Address: 507 Whitelaw Road, Guelph, N1K 1E7, Ontario, Canada
- Living Room: Main
- Kitchen: Main
- Listing Brokerage: Re/Max Real Estate Centre Inc. - Disclaimer: The information contained in this listing has not been verified by Re/Max Real Estate Centre Inc. and should be verified by the buyer.

