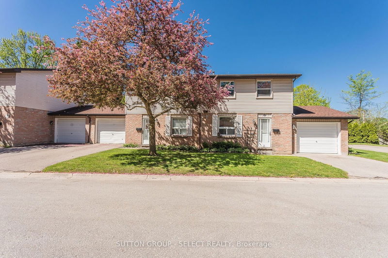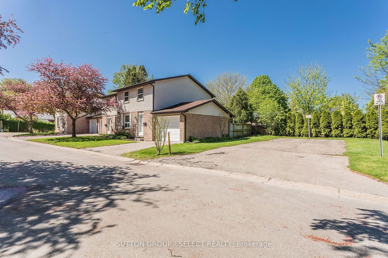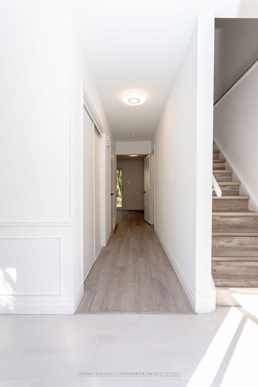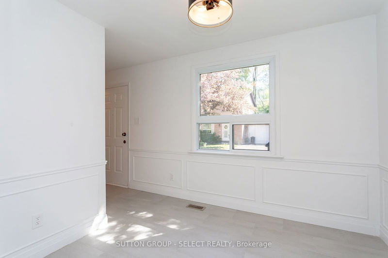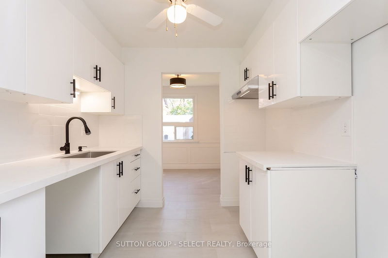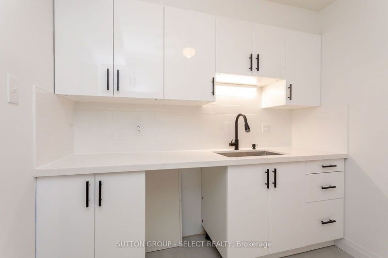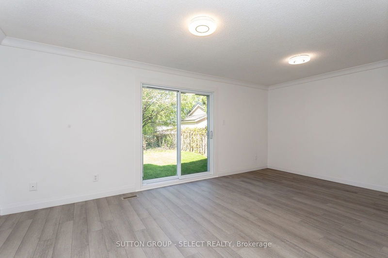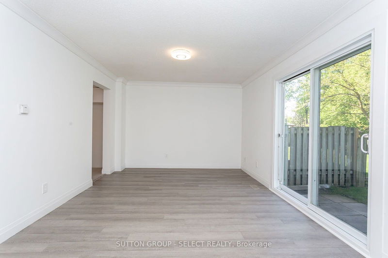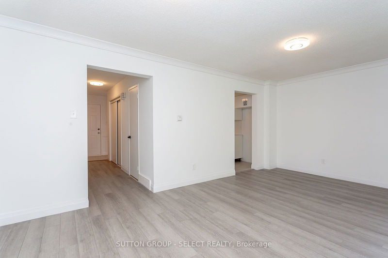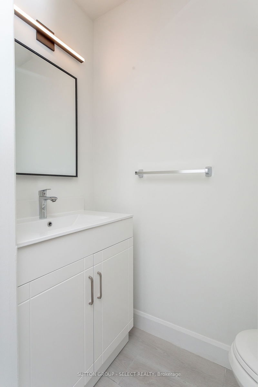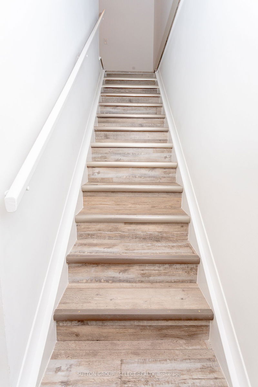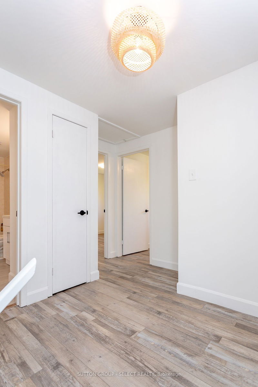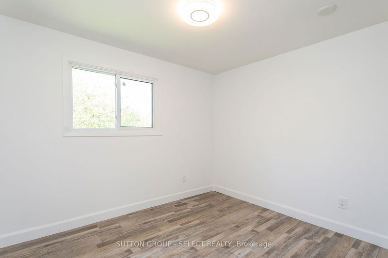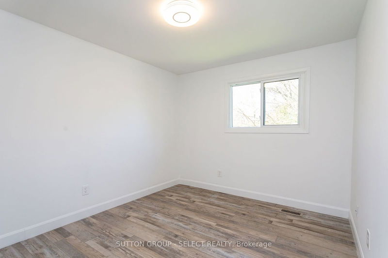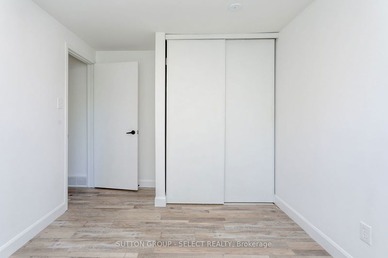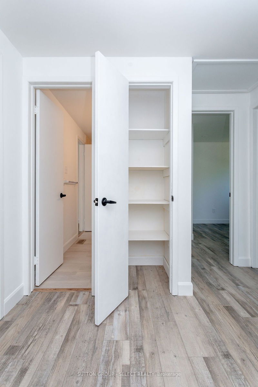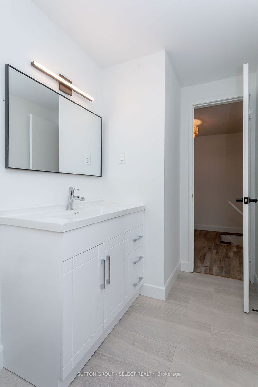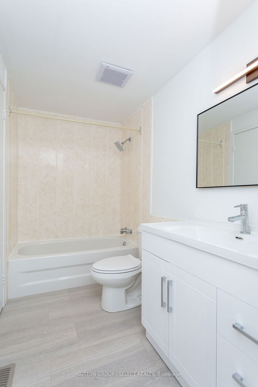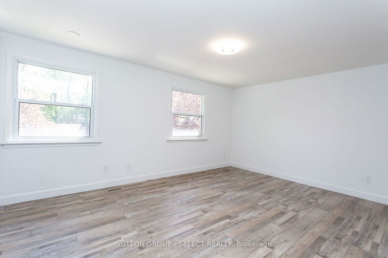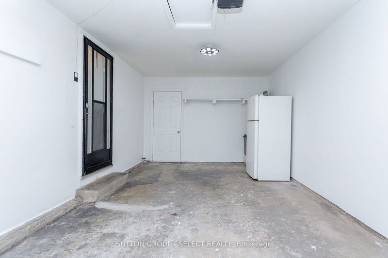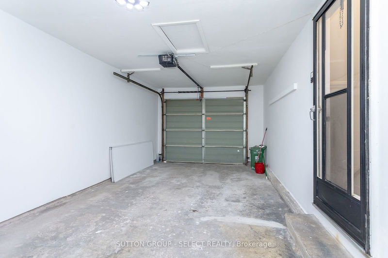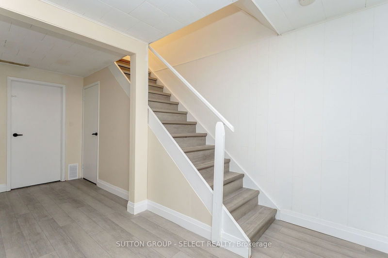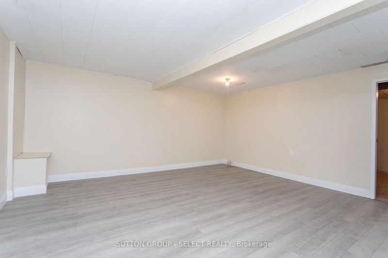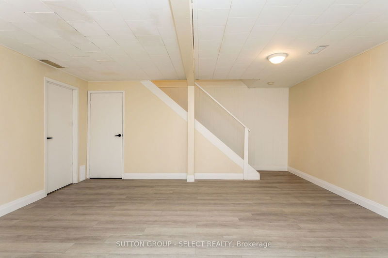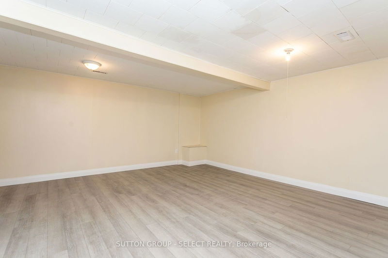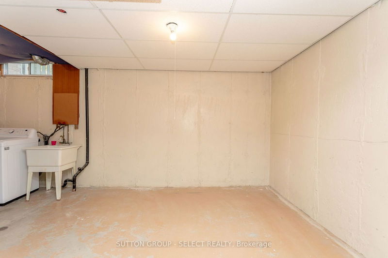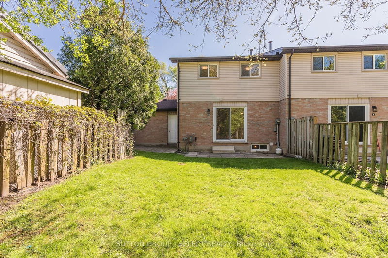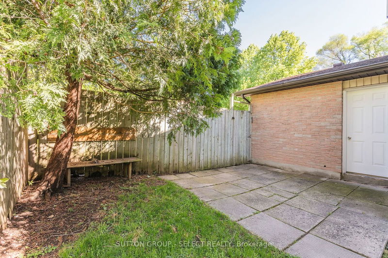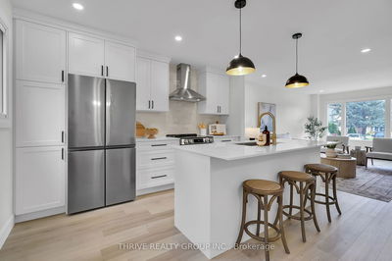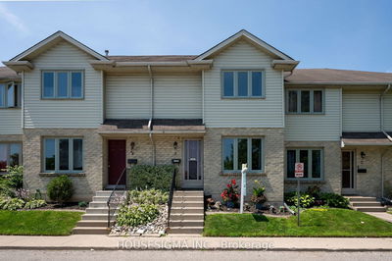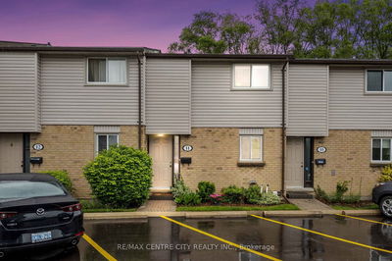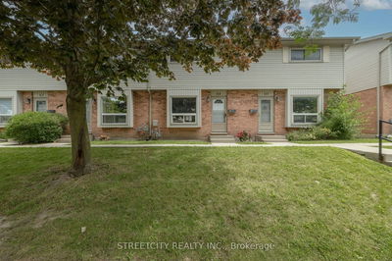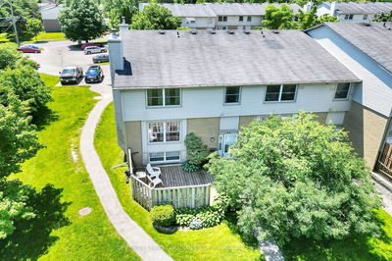As you approach this address along Taylor Street, you'll be struck by the inviting driveway flanked by trees leading to these 13 unique condominium units. Among them, Unit 10 stands out with its single-car driveway and attached garage, positioned conveniently on the right-hand side. Adjacent to the home, you'll find visitor parking for added convenience. Additionally, a gateway provides access to the fully fenced rear yard, with an entrance leading directly into the garage equipped with an electric door opener.The backyard of this unit boasts two adjacent patios, perfect for outdoor relaxation, along with a charming city bench nestled in a shaded spot. A sliding glass door allows easy entry into the living and dining area, where you'll encounter freshly renovated ceramic tiles in a tasteful gray hue, complemented by new electric light fixtures. The cozy Hollywood-style kitchen features a picture window that captures abundant sunshine throughout the day, highlighting its quartz countertops, updated plumbing fixtures, and a new fan.Moving through the main floor, there's a convenient two-piece washroom and access to the finished basement, which includes a generously sized storage room, furnace, and laundry area. Additional storage can be found under the stairs. Ascending to the upper level reveals new flooring and lighting, with the master bedroom offering semi-ensuite access to the renovated four-piece bathroom on the main floor. Two more spacious bedrooms with floor-to-ceiling closets complete this level.This end unit is move-in ready and ideal for a family or any discerning buyer seeking a well-appointed home. It features three bedrooms, one and a half baths, upgraded light fixtures throughout, a brand-new kitchen, renovated bathrooms, a finished basement, and a single-car garage.
Property Features
- Date Listed: Friday, July 19, 2024
- City: London
- Neighborhood: East C
- Major Intersection: TAYLOR & HURON
- Kitchen: Main
- Kitchen: Eat-In Kitchen
- Living Room: Combined W/Dining
- Listing Brokerage: Sutton Group - Select Realty - Disclaimer: The information contained in this listing has not been verified by Sutton Group - Select Realty and should be verified by the buyer.


