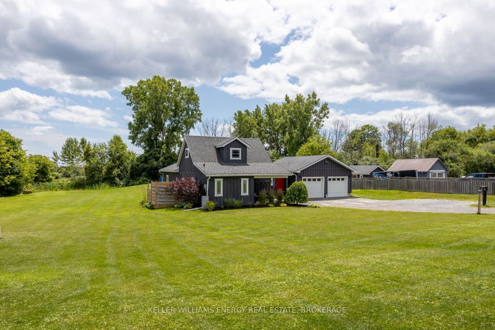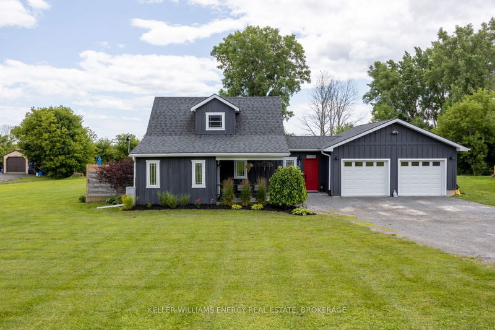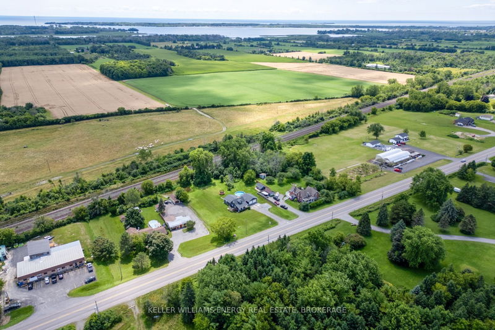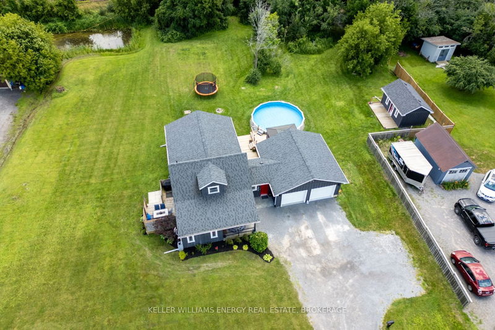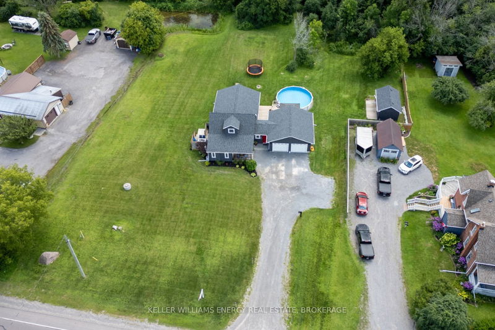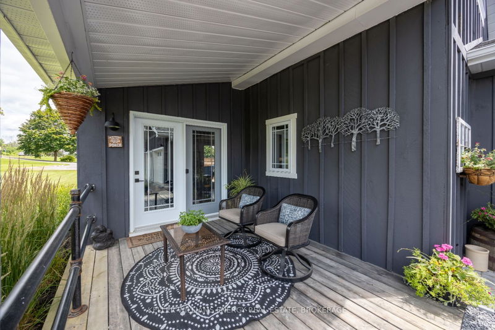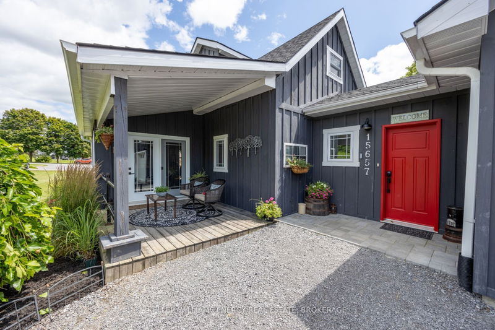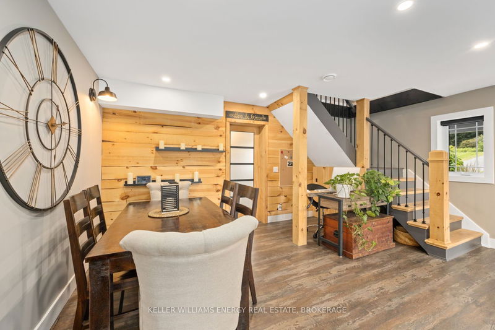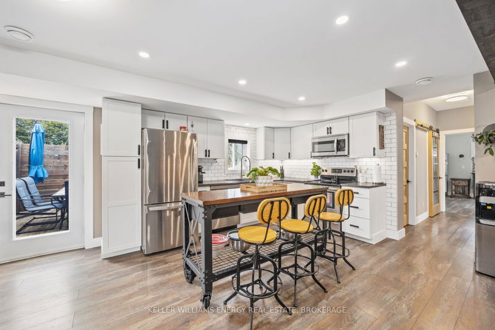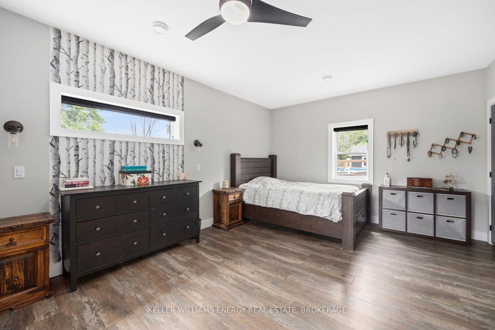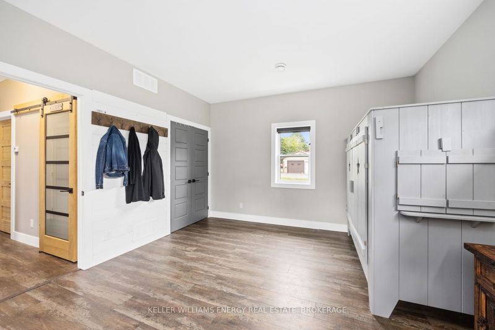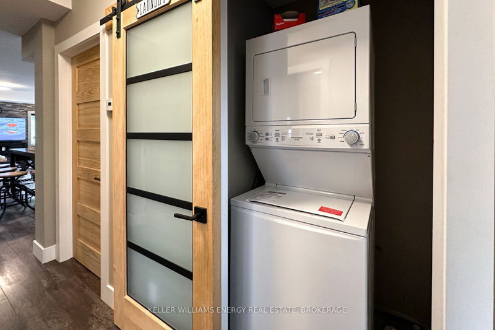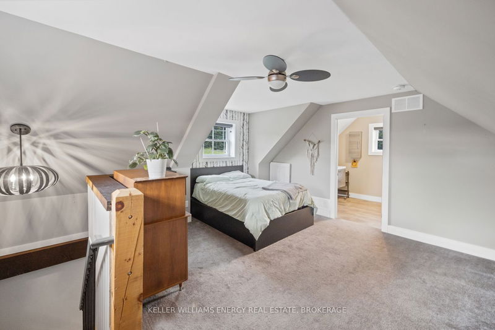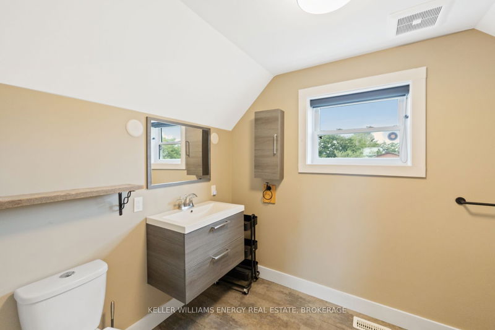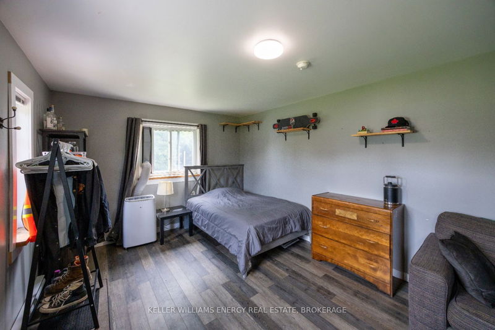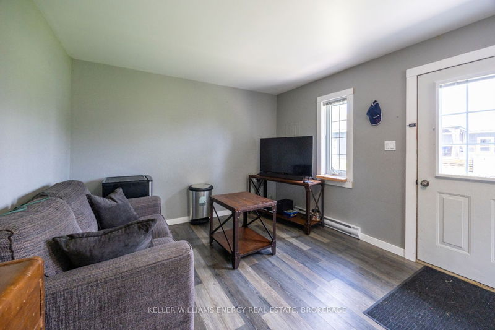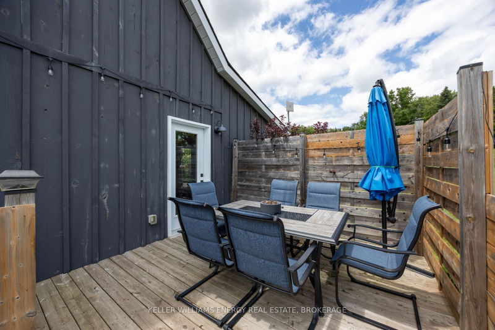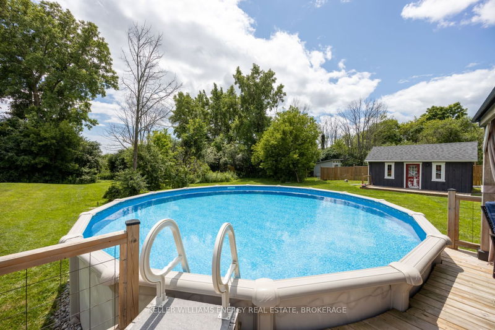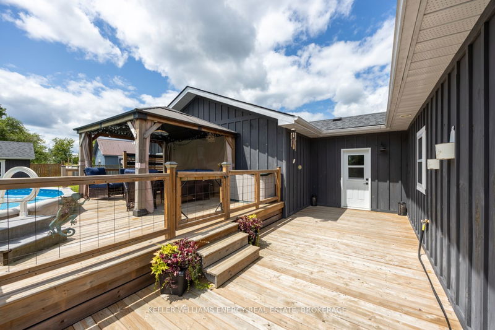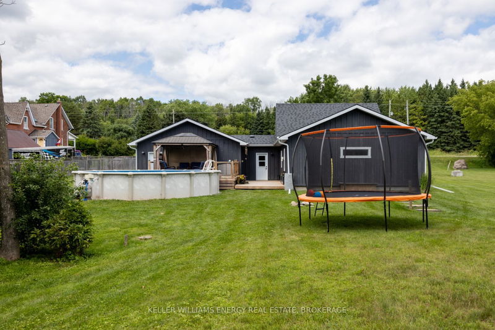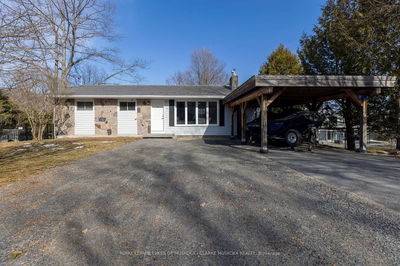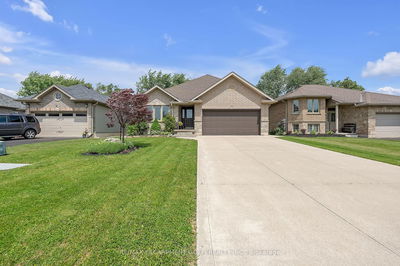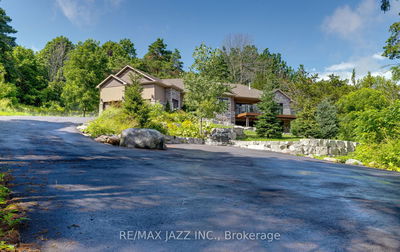Welcome to 15657 County Road 2, a Custom designed Bungaloft located just East of Brighton, situated on a 1.162 acre lot. This lovely 2 Bedroom, 2 Bathroom home also enjoys a heated Bunkie currently used as additional living space. The Open Concept main floor boasts a cozy Living Room with an Electric Fireplace and Walk out to the Covered Front Porch which is ideal for visits with family and friends. The spacious Kitchen opens to the Dining Area and has a walk out to the Private Side Deck, ideally situated for the BBQ, which has a natural gas hook-up available. The Dining Area enjoys an open view of the main floor living space as well as the Office Nook with a Live Edge Desk and access to the Foyer. The Main Floor Primary Bedroom spans the width of the house and includes 3 double closets and plenty of natural light. The Loft upstairs features a lounge area as well as a 3 piece ensuite Bath boasting a large soaker tub for relaxation and a private retreat from your busy day. The Foyer offers an opportunity to store the families shoes and outerwear while also offering entrance to the 2 Car Garage and the Back Deck which includes a second Deck and Gazebo, providing access to the Above Ground Swimming Pool. The large Backyard encourages young and old to participate in outdoor activities, including enjoying the private setting. This property includes its own natural pond.
Property Features
- Date Listed: Friday, July 19, 2024
- Virtual Tour: View Virtual Tour for 15657 Highway 2
- City: Brighton
- Neighborhood: Rural Brighton
- Full Address: 15657 Highway 2, Brighton, K0K 1H0, Ontario, Canada
- Kitchen: Open Concept, Laminate, W/O To Sundeck
- Living Room: Open Concept, Fireplace, W/O To Patio
- Listing Brokerage: Keller Williams Energy Real Estate, Brokerage - Disclaimer: The information contained in this listing has not been verified by Keller Williams Energy Real Estate, Brokerage and should be verified by the buyer.

