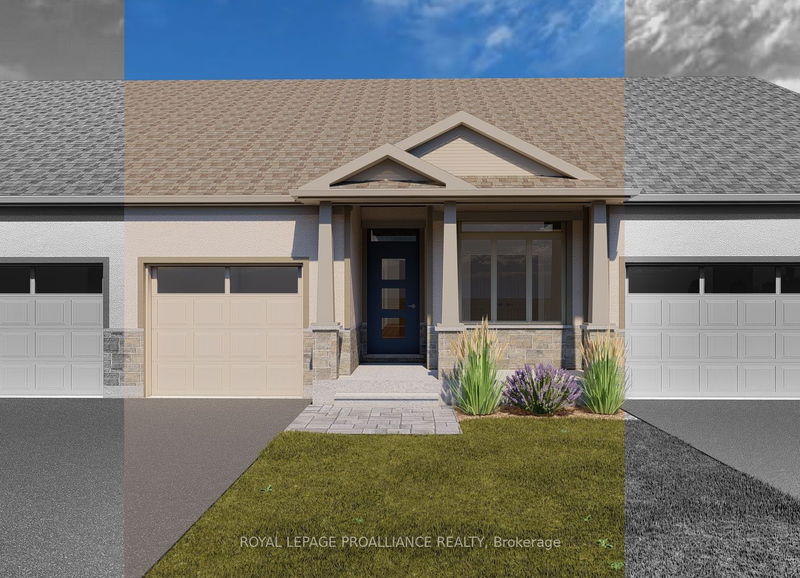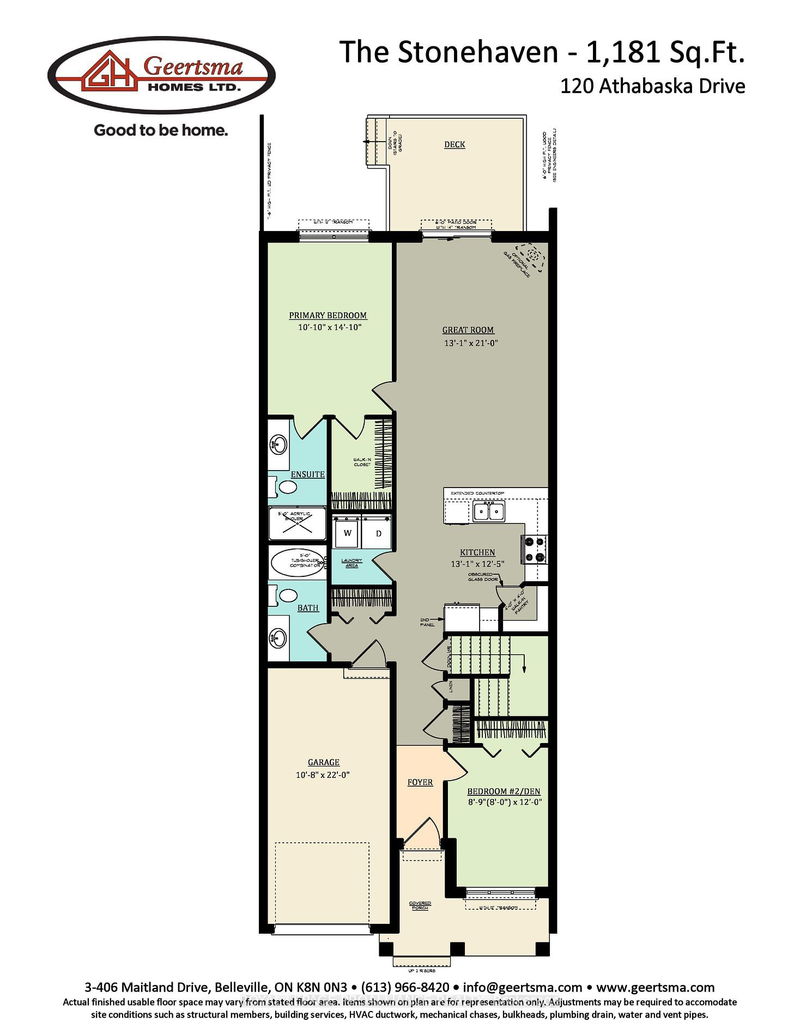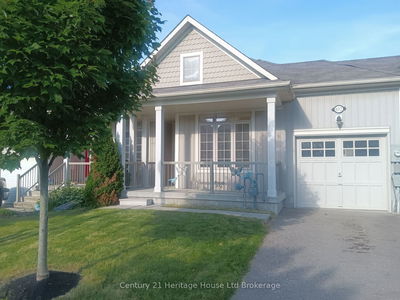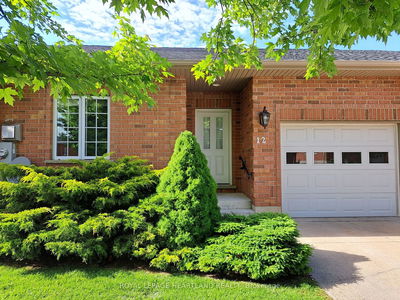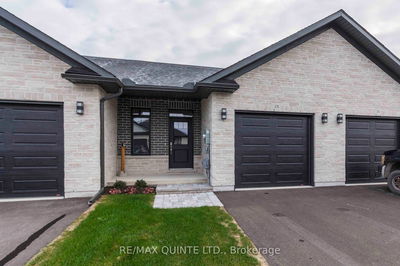This beautiful two bedroom, two bathroom bungalow townhome is located just North of the 401 in Belleville. This new home features 9ft ceilings, convenient main floor laundry and the kitchen is completed with beautiful quartz countertops and corner pantry. The open concept great room looks out to the 12 x 10 pressure treated wood deck and easy to maintain rear yard. The main floor is completed with primary bedroom, ensuite bathroom and walk in closet as well as the 2nd bedroom/den. The garage includes inside entry.
Property Features
- Date Listed: Thursday, July 18, 2024
- City: Belleville
- Major Intersection: Farnham Road and Riverstone Way
- Full Address: 120 Athabaska Drive, Belleville, K8N 0V6, Ontario, Canada
- Kitchen: Hardwood Floor
- Listing Brokerage: Royal Lepage Proalliance Realty - Disclaimer: The information contained in this listing has not been verified by Royal Lepage Proalliance Realty and should be verified by the buyer.

