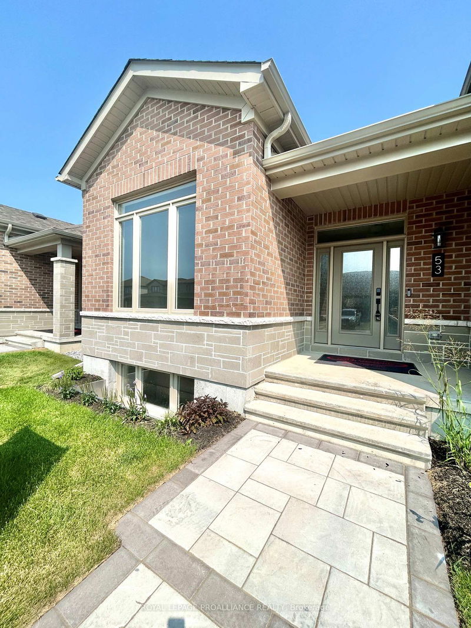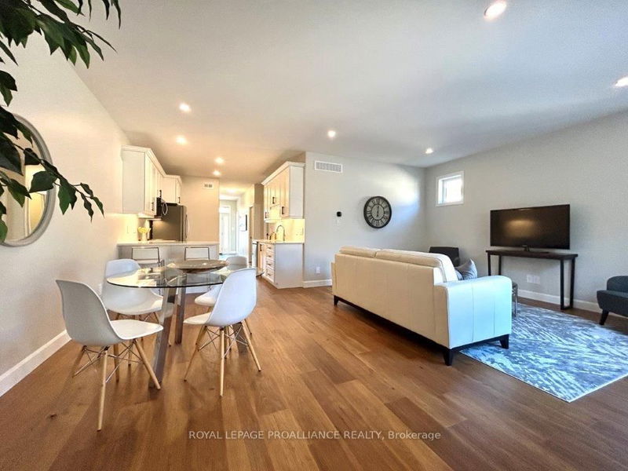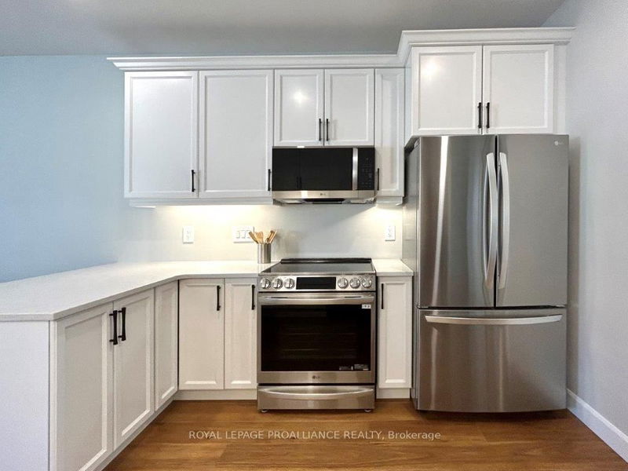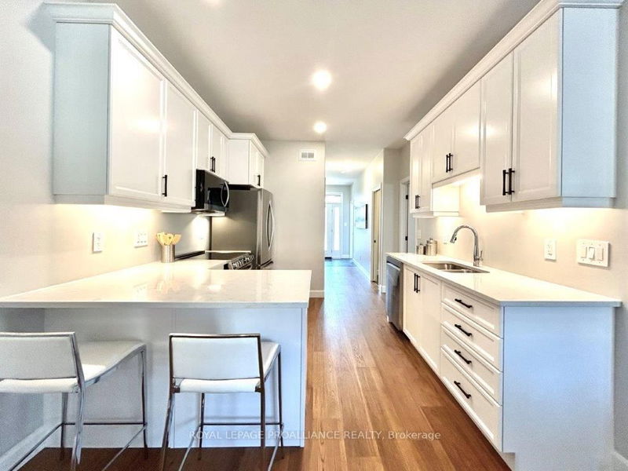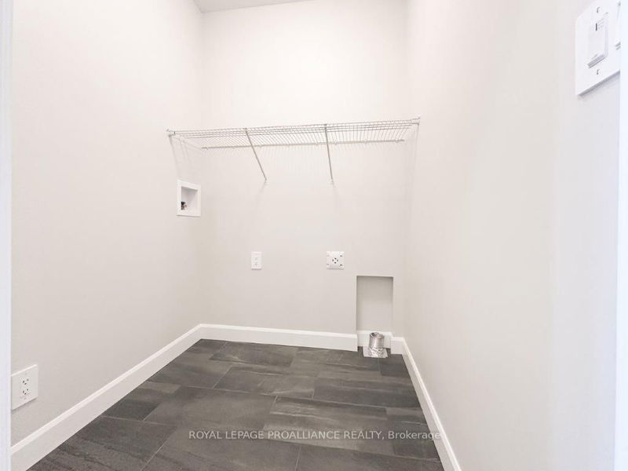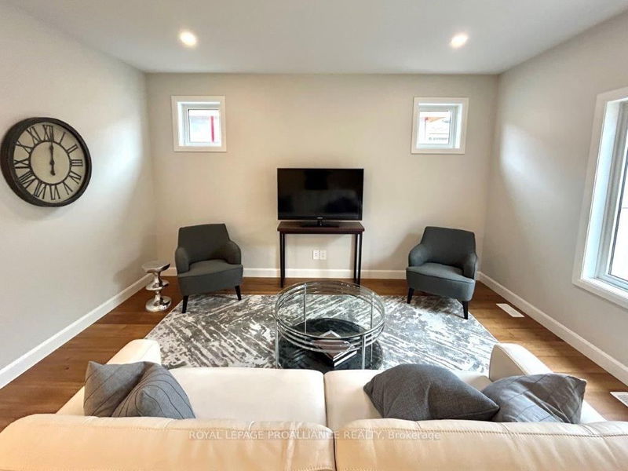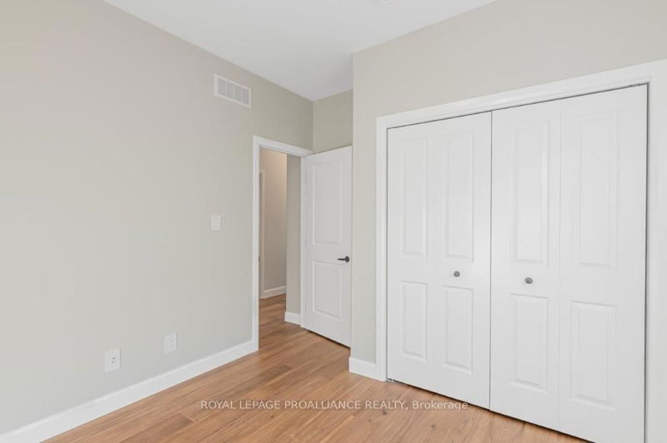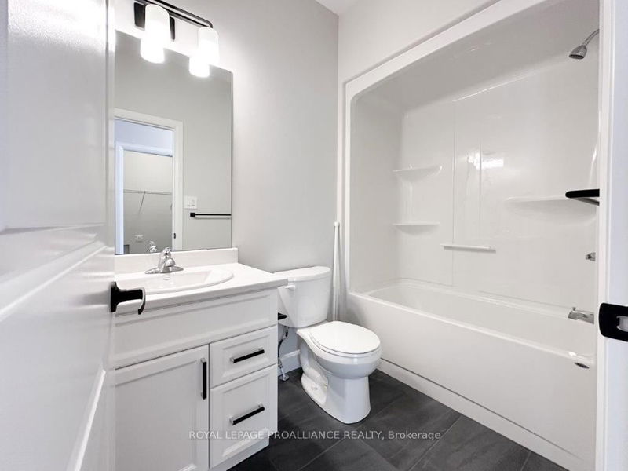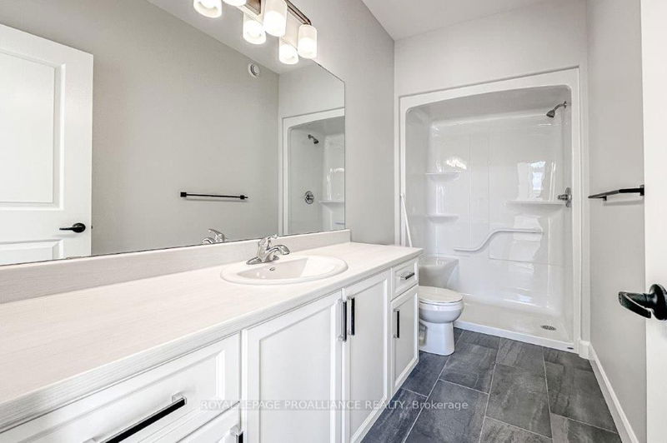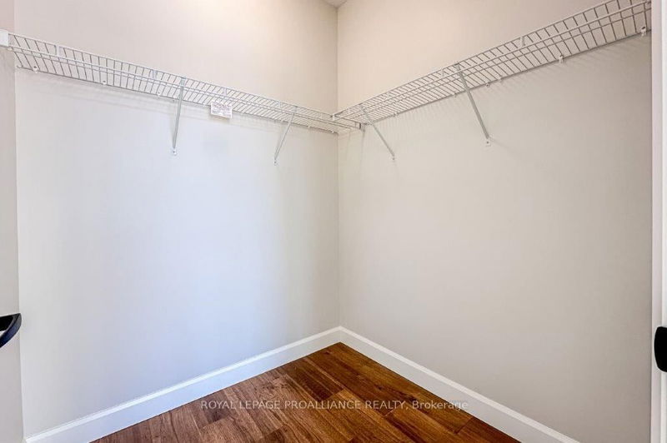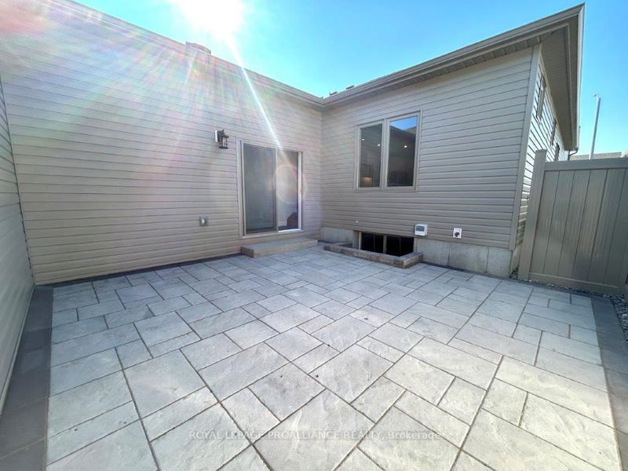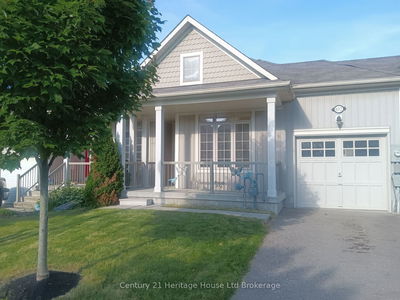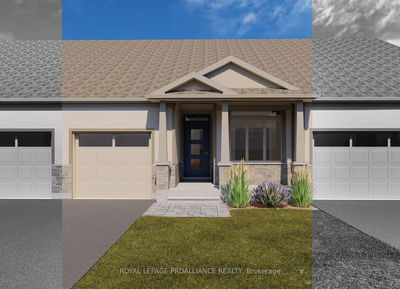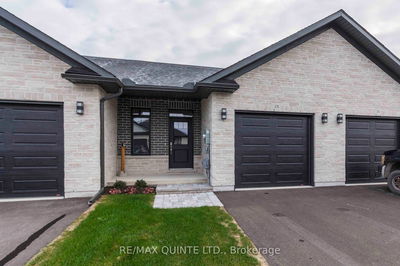This modern, low-maintenance bungalow townhome offers two bedrooms, two bathrooms and main floor laundry, perfect for comfortable living. The open-concept layout flows seamlessly in to a bright living area, leading to a private, fenced courtyard ideal for relaxation or entertaining. Enjoy the convenience of a two-car garage, accessed through a private rear lane way. Perfect for those seeking stylish, single-level living in a serene setting.
Property Features
- Date Listed: Friday, August 09, 2024
- City: Belleville
- Major Intersection: Farnham Road and Riverstone Way
- Full Address: 53 Athabaska Drive, Belleville, K8N 0T1, Ontario, Canada
- Living Room: Hardwood Floor, Combined W/Dining
- Listing Brokerage: Royal Lepage Proalliance Realty - Disclaimer: The information contained in this listing has not been verified by Royal Lepage Proalliance Realty and should be verified by the buyer.

