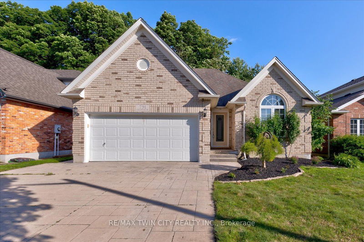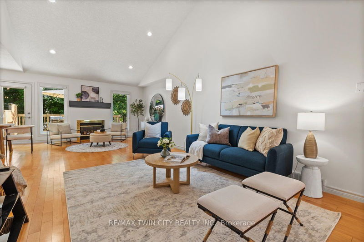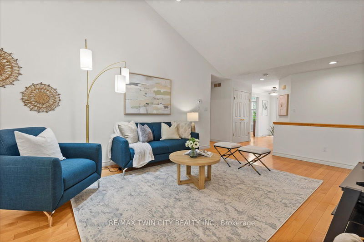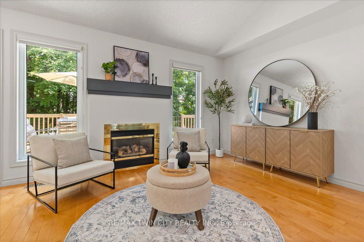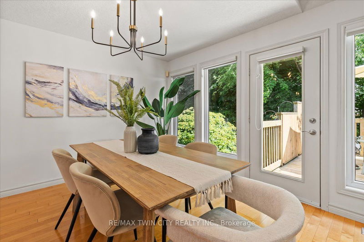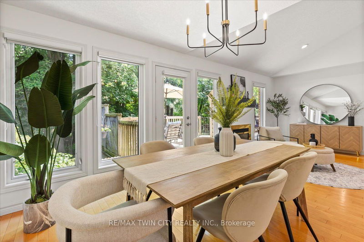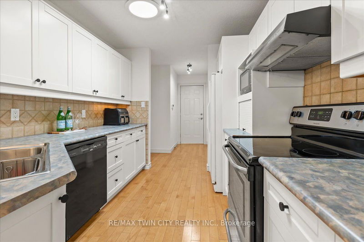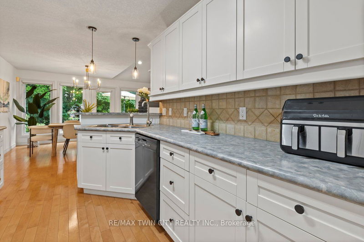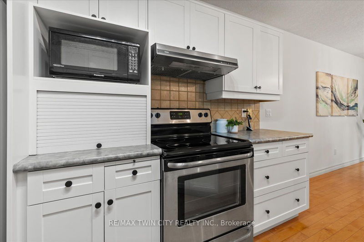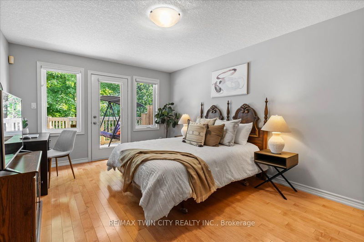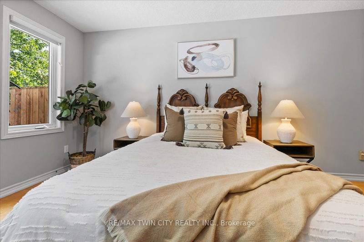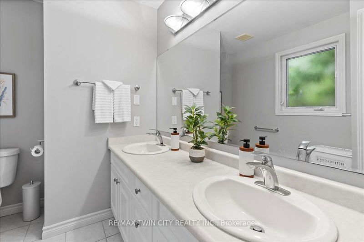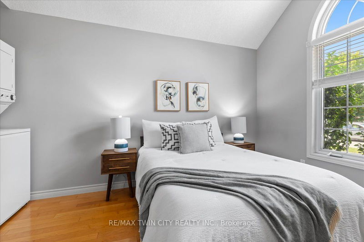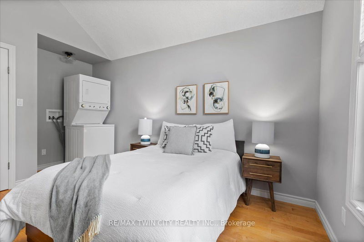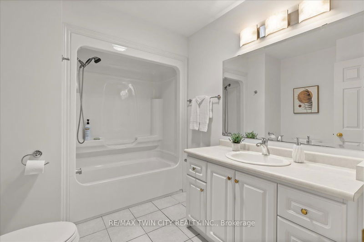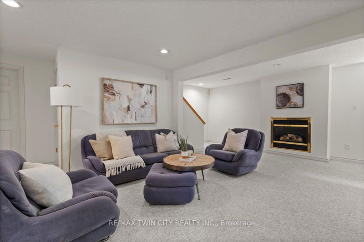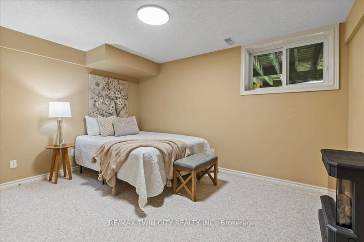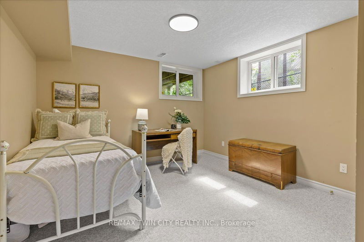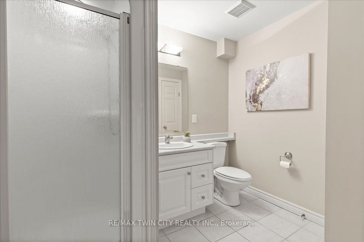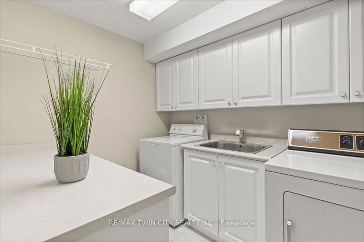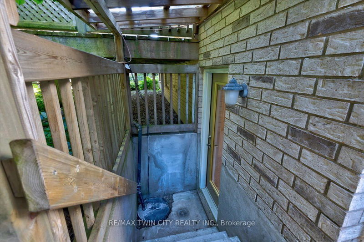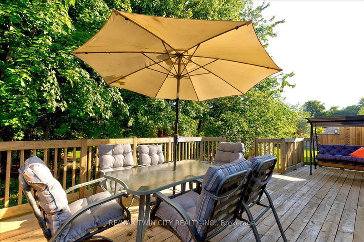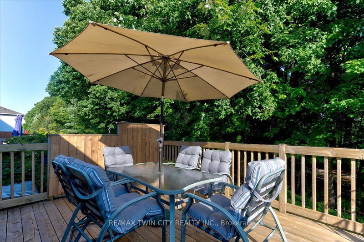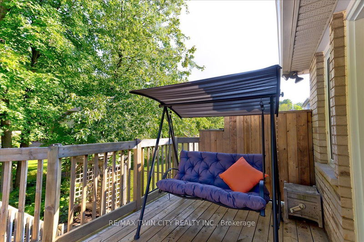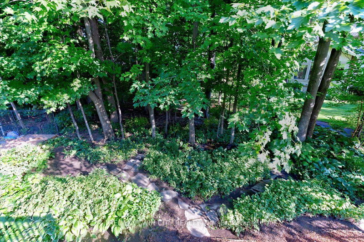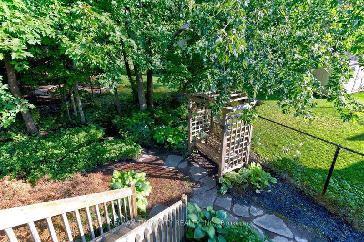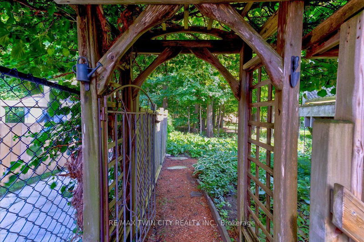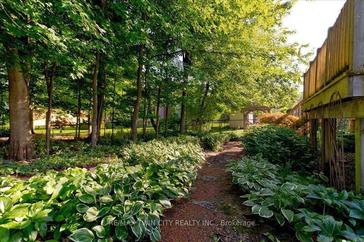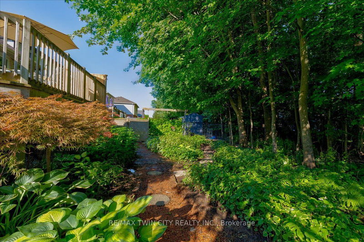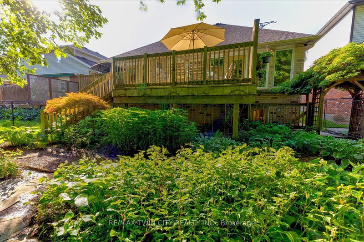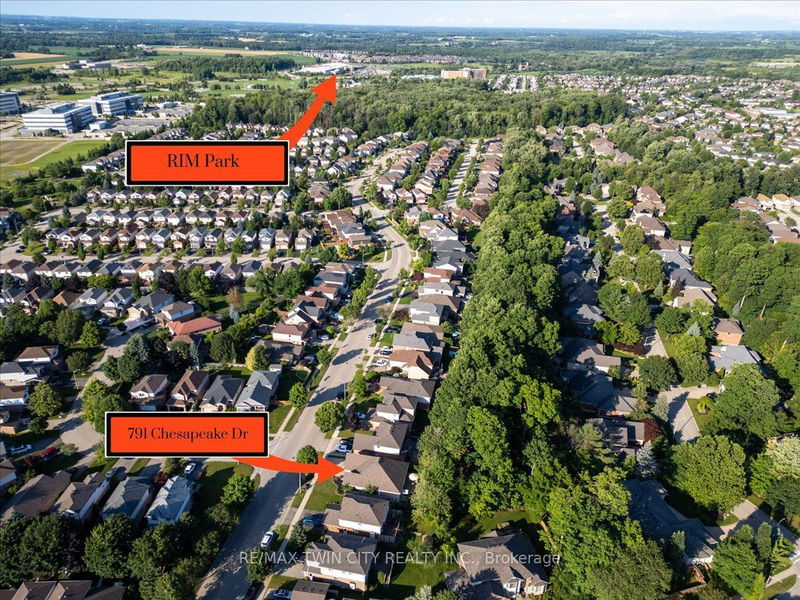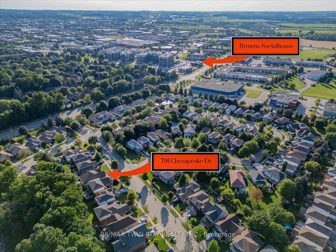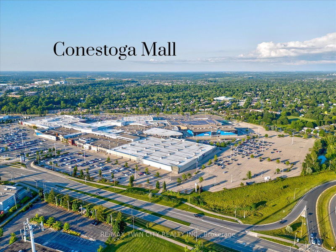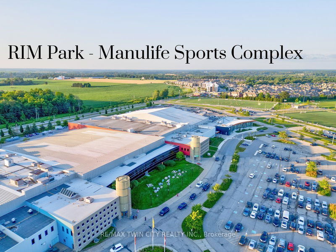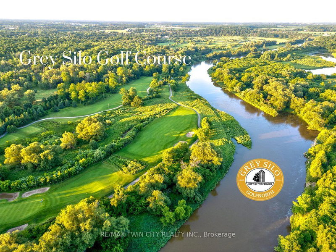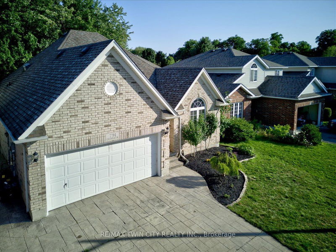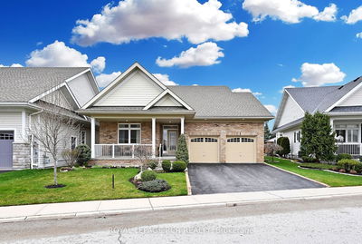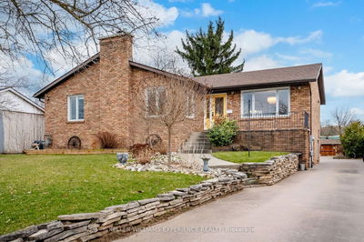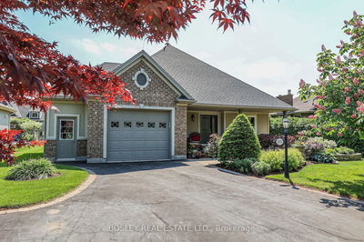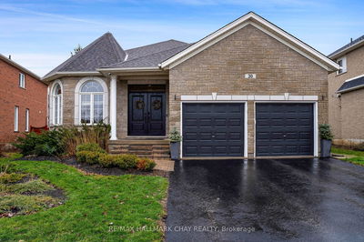Gorgeous BUNGALOW backing to trees in sought-after Eastbridge neighbourhood! Quiet serene and private backyard. Large open concept living area with vaulted ceiling, cozy gas fireplace, hardwood floors, and lots of windows to enjoy the spectacular treed view! Bright white kitchen with lots counter and cabinetry space, and raised breakfast bar. You'll love the smart storage solutions such as the pot drawers, appliance garage, and the full pantry closet with shelves--room for everything! Walk-out from dining area to the spacious deck and yard. A gardener's delight, this yard backs on to mature trees and is beautifully landscaped with low maintenance shade-loving perennials. Sip a beverage in the shade and enjoy nature right in your back yard. Spacious primary bedroom with ensuite bathroom, double closets, and another walk-out to the deck! Convenient main floor laundry facilities for true one floor living. Finished basement with great in-law potential: spacious rec room with fireplace, 2 additional bedrooms, full bathroom with shower, and laundry with cupboards and a sink--lots of possibilities here! Lovely curb appeal--all brick home with triple-width paver stone driveway, gorgeous gardens, and double car garage. Amazing location: walking distance to great schools, close to Conestoga Mall, St. Jacob's Market, Grey Silo Golf Course, and all the amenities at RIM Park. Great expressway access too! This home has it all--just move in!
Property Features
- Date Listed: Friday, July 19, 2024
- Virtual Tour: View Virtual Tour for 791 Chesapeake Drive
- City: Waterloo
- Major Intersection: Bridge Street to Chesapeake Drive
- Full Address: 791 Chesapeake Drive, Waterloo, N2K 4A6, Ontario, Canada
- Living Room: Fireplace, Vaulted Ceiling, Hardwood Floor
- Kitchen: Pantry, Breakfast Bar
- Listing Brokerage: Re/Max Twin City Realty Inc. - Disclaimer: The information contained in this listing has not been verified by Re/Max Twin City Realty Inc. and should be verified by the buyer.

