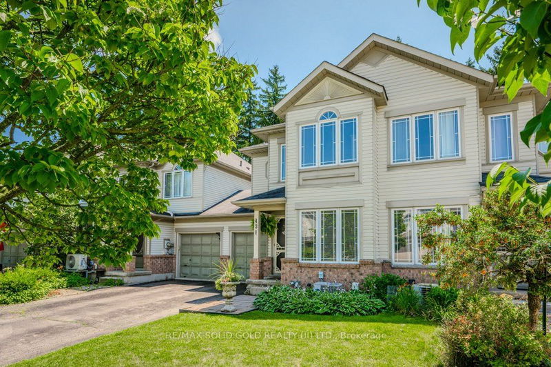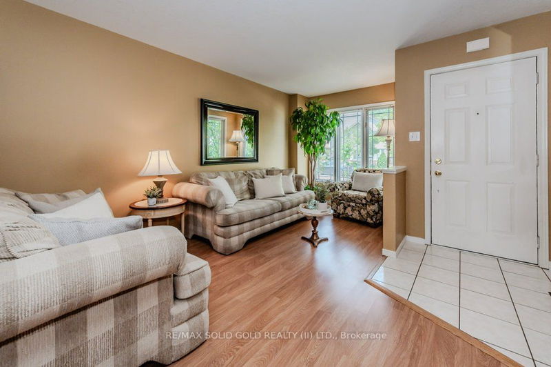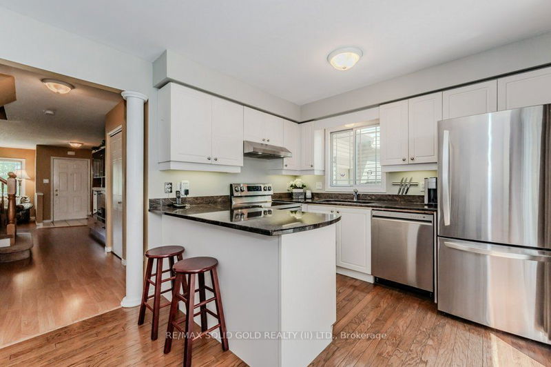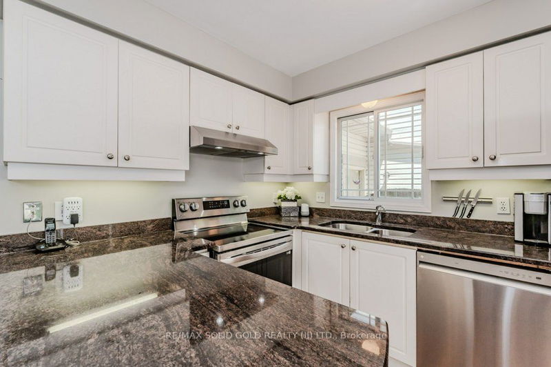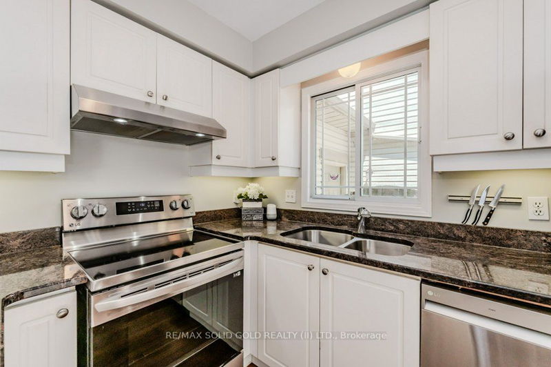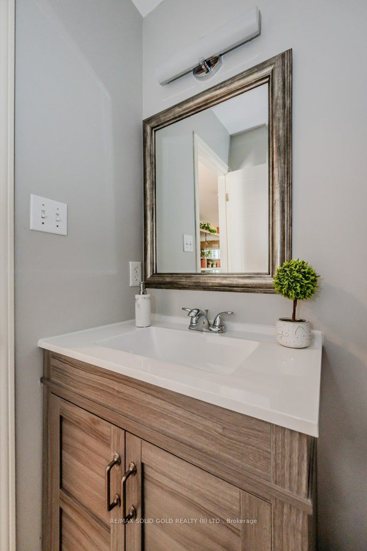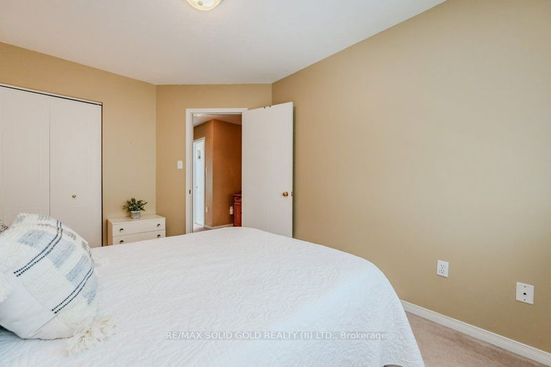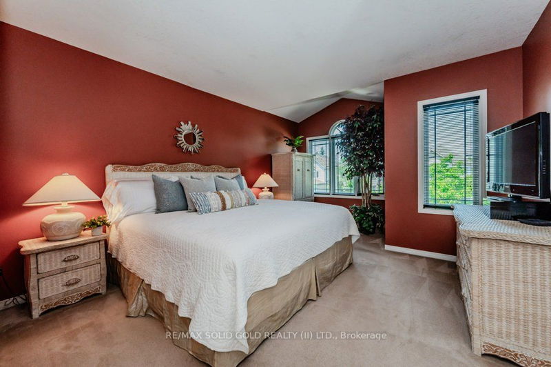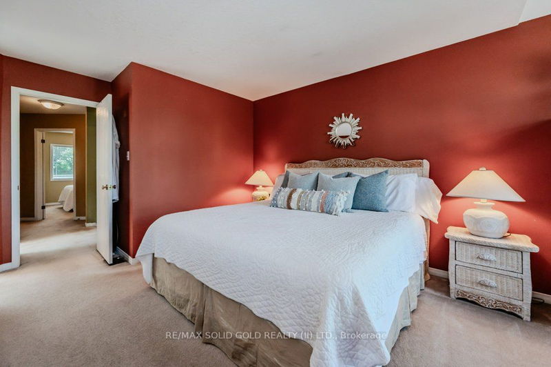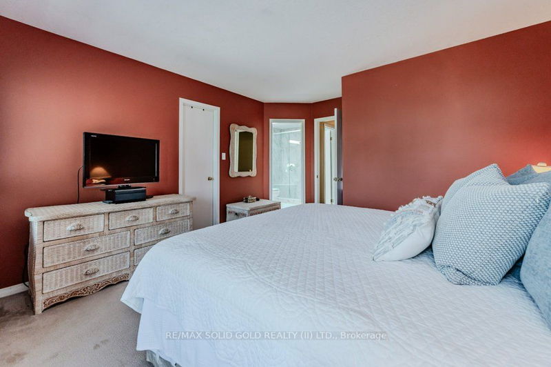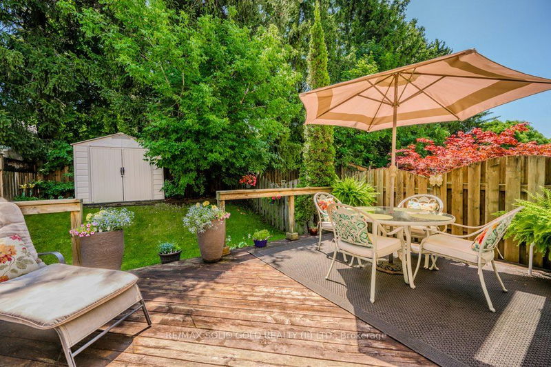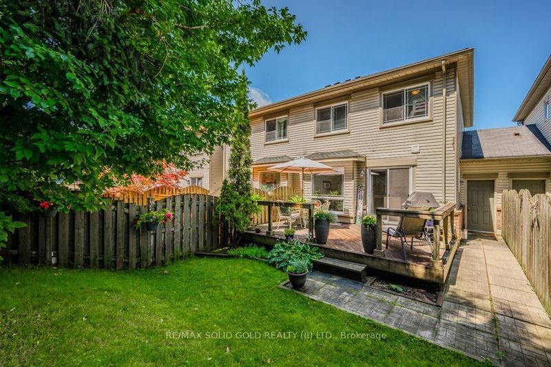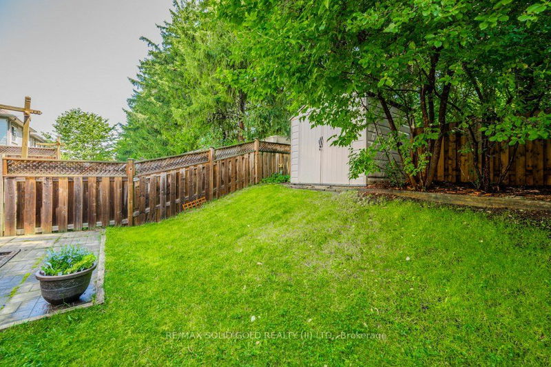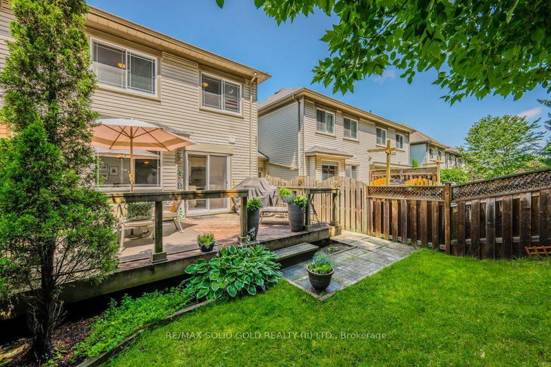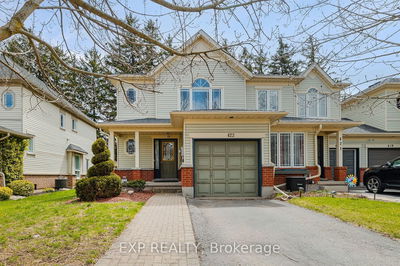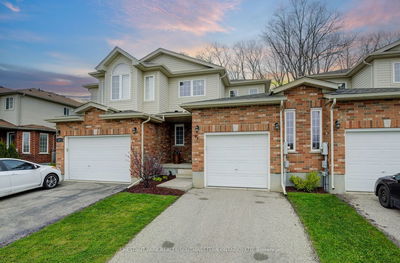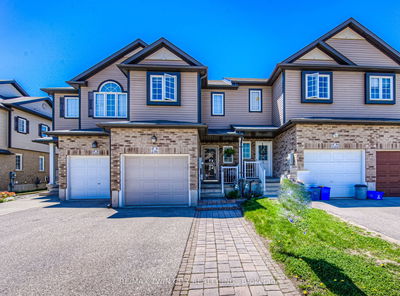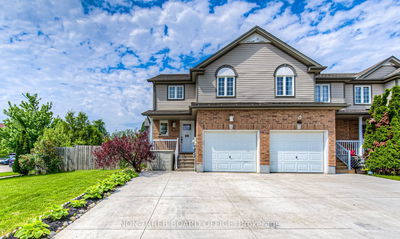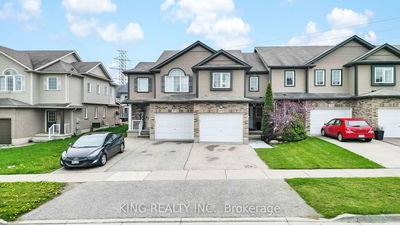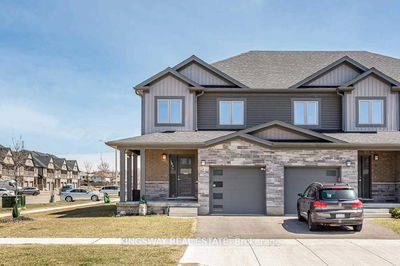Great opportunity to get into the Real Estate Market in Waterloo with this Freehold Town home in Desirable University Downs! This Bright & Spacious home has almost 2000 sq ft of finished living space! Offering 3 Bedrooms & 3 bathrooms. Enjoy cooking meals in the Nicely Updated Eat-in Kitchen. Complete with Granite Counters & Stainless Appliances which overlooks the separate dining area. After a long day, enjoy a summer bbq or drinks on the deck a privately treed retreat which is fully fenced and offers a complete escape through the Sliders just off the Kitchen. The Airy 2 Storey Staircase leads upstairs to 3 generous Bedrooms including an oversized Primary bedroom w/ walk in closet & Stunning Renovated Main Bathroom with Glass Shower. You will appreciate all the space this home has to offer, including the sunny main floor family room as well as the large fully finished rec room with gas fireplace. There is also plenty of storage & a 3rd full bathroom downstairs! Numerous other features include finished Newer Roof, Furnace & AC, Long driveway to accommodate parking for up to 2 additional cars! Undoubtedly a fantastic location close to Grocery, Bechtel Park & Kiwanis Park, Shopping, the Expressway, Great Schools and more!.
Property Features
- Date Listed: Wednesday, July 17, 2024
- Virtual Tour: View Virtual Tour for 431 Shadow Wood Crescent
- City: Waterloo
- Major Intersection: Bridle Tr. to Shadow Wood Cres
- Full Address: 431 Shadow Wood Crescent, Waterloo, N2K 3W5, Ontario, Canada
- Kitchen: Main
- Living Room: Main
- Listing Brokerage: Re/Max Solid Gold Realty (Ii) Ltd. - Disclaimer: The information contained in this listing has not been verified by Re/Max Solid Gold Realty (Ii) Ltd. and should be verified by the buyer.



