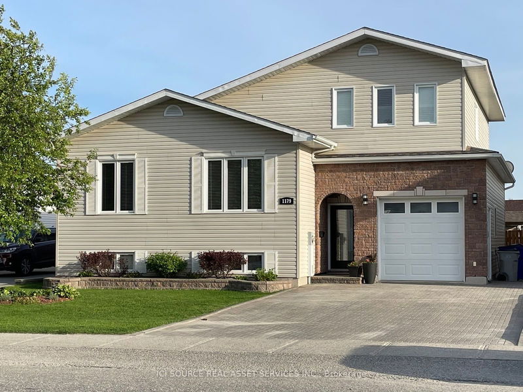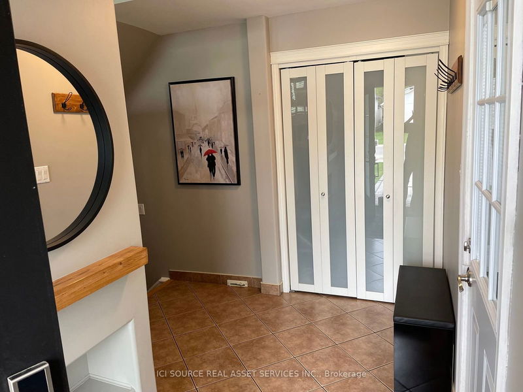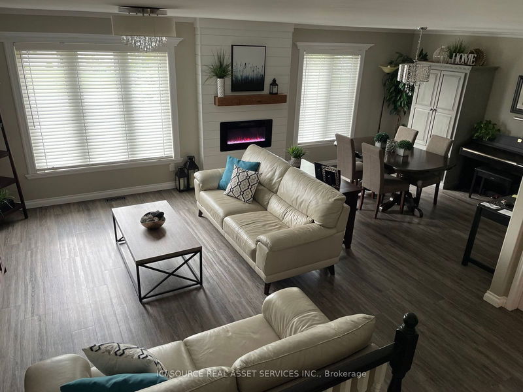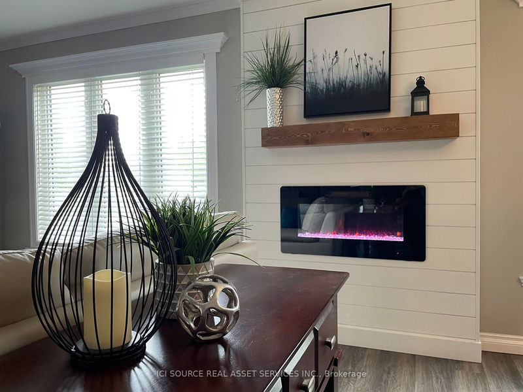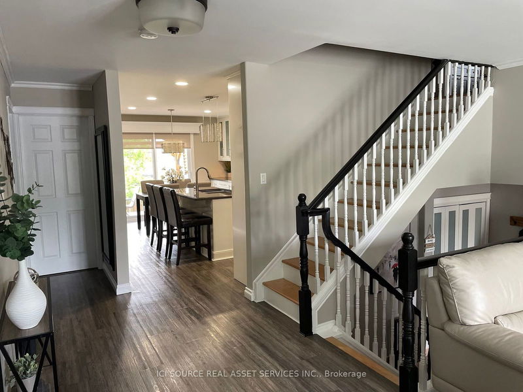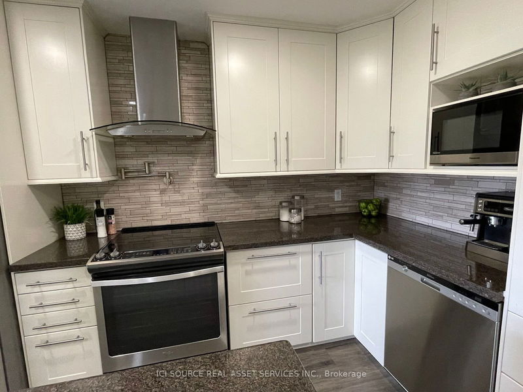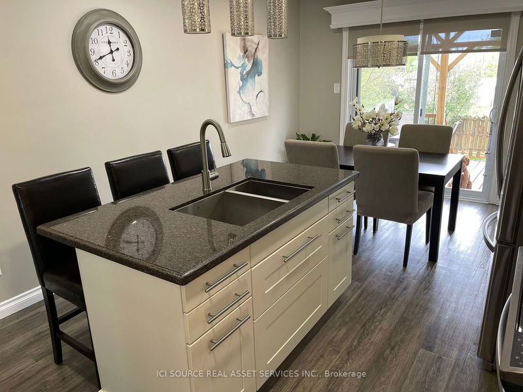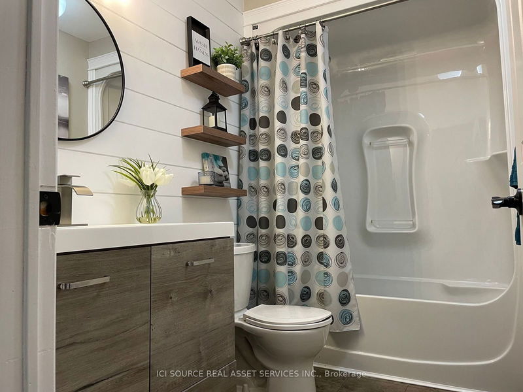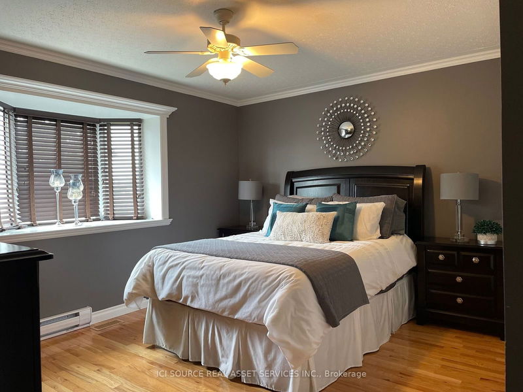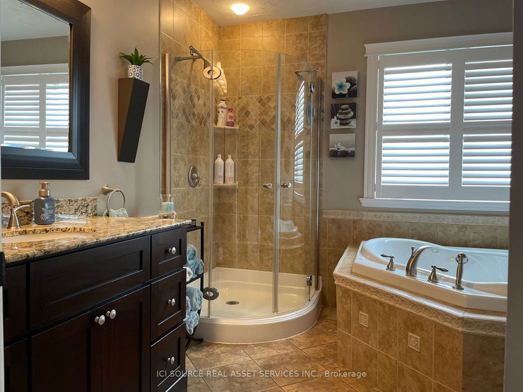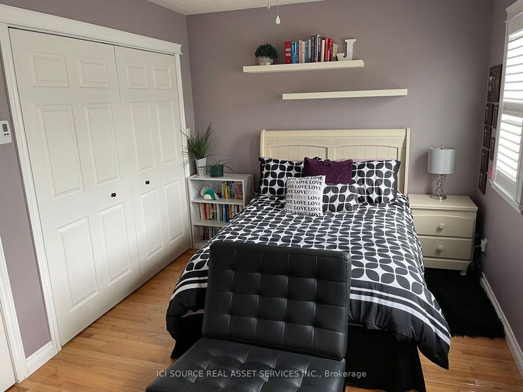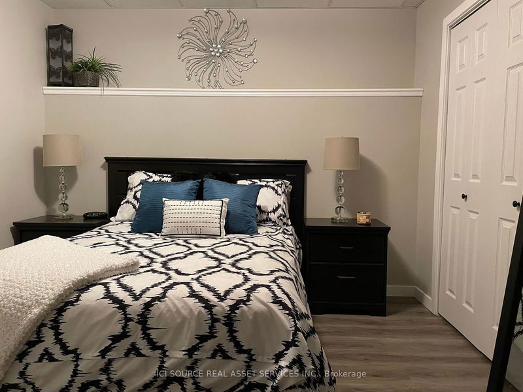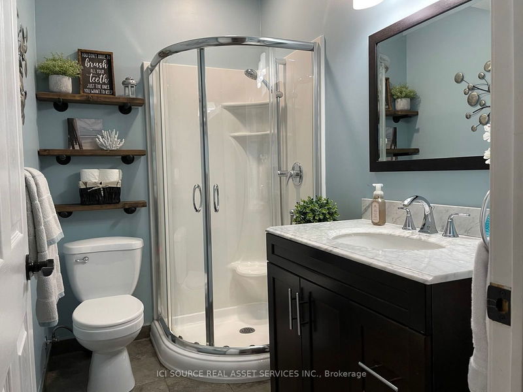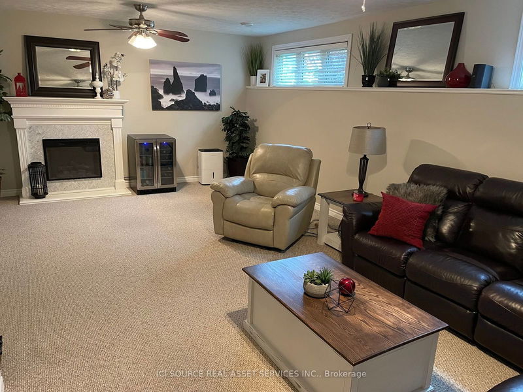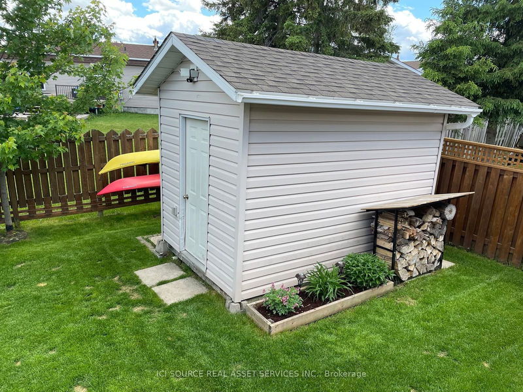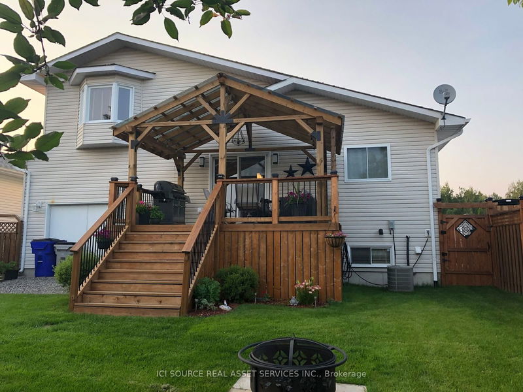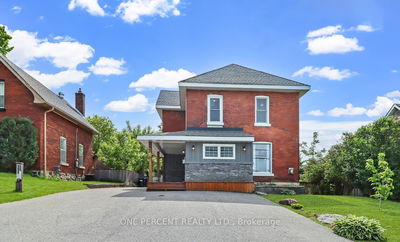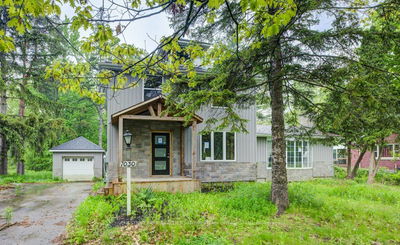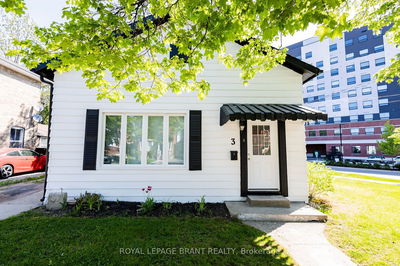This beautiful spacious 1710 sq ft home features 6 bedrooms and 3 bathrooms including a large foyer with a walk-in closet. The main floor boosts a new fireplace and kitchen with granite countertops and island. The patio with modern gazebo is accessible through the kitchen. The spacious main floor living room and dining room invites an ambiance of warmth great for gatherings. Soak in your jetted tub in the spacious upstairs bathroom. The finished basement has a large recreational area with fireplace, gym, bedroom, bathroom, laundry facility and large walk-in closet for storage. Not only does this home have great curb appeal with an interlock driveway and landscaping, the large, attached garage has plenty of room for storage. Roof was renovated in 2021.The backyard is all fenced in, has a shed including a fire pit area. Great location in a quiet family friendly neighbourhood with a short distance to schools, parks, arenas, restaurants and shopping center. Possession Available on October 28, 2024.
Property Features
- Date Listed: Monday, July 29, 2024
- City: Timmins
- Major Intersection: Joseph Street
- Living Room: Main
- Kitchen: Main
- Listing Brokerage: Ici Source Real Asset Services Inc. - Disclaimer: The information contained in this listing has not been verified by Ici Source Real Asset Services Inc. and should be verified by the buyer.

