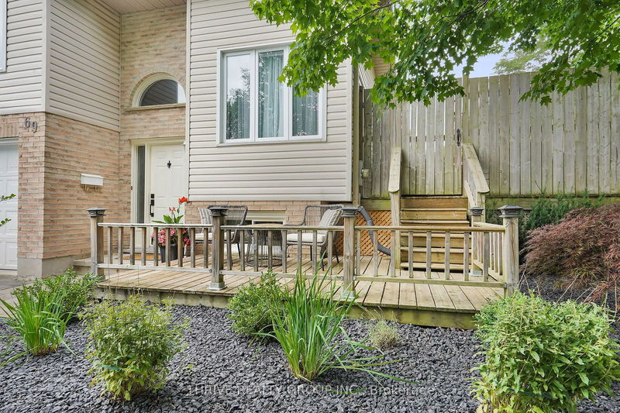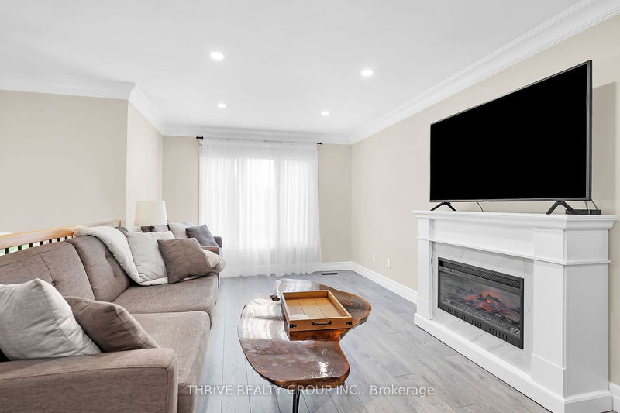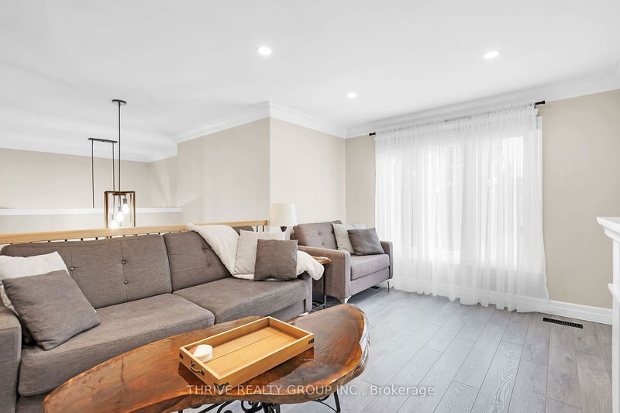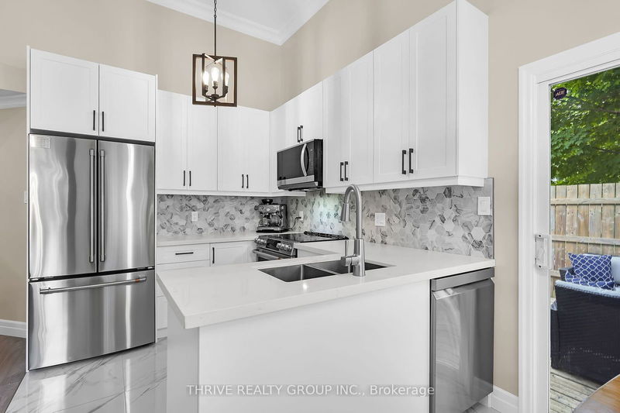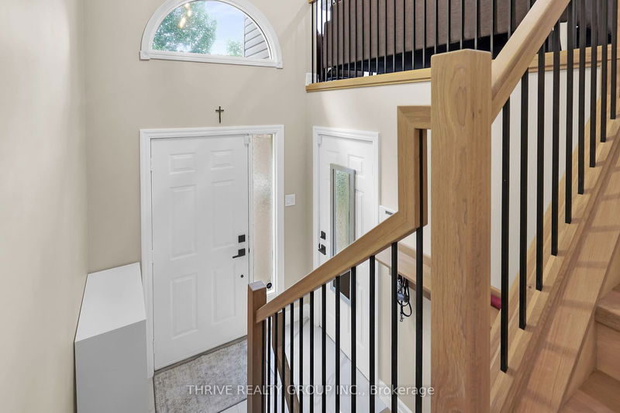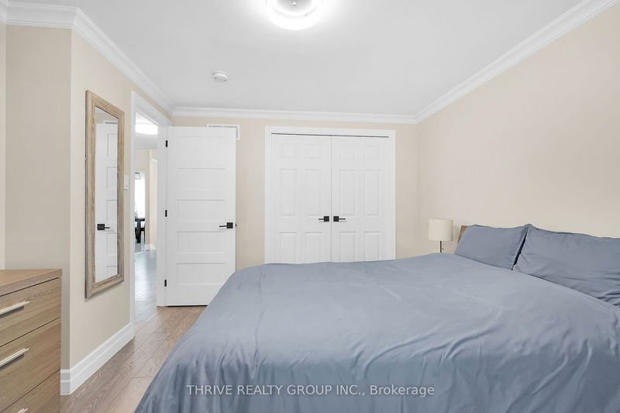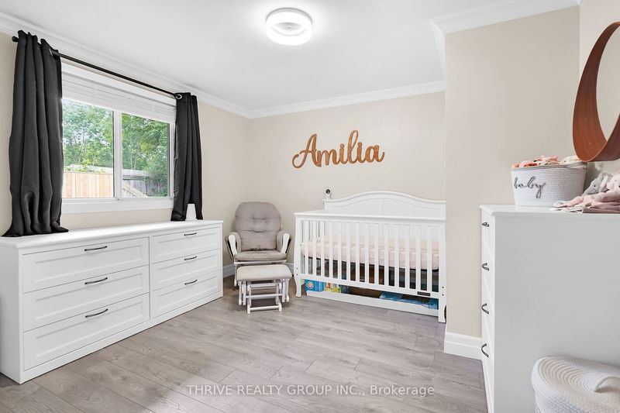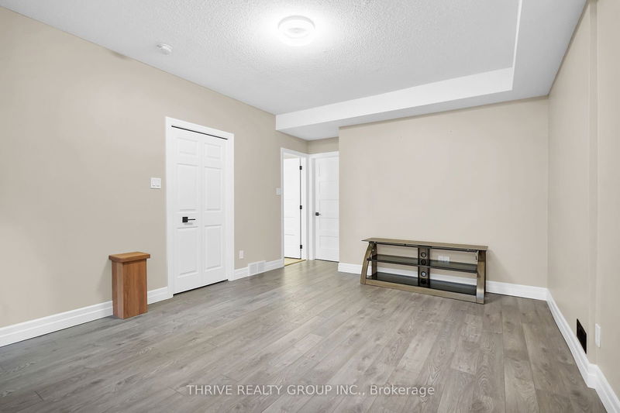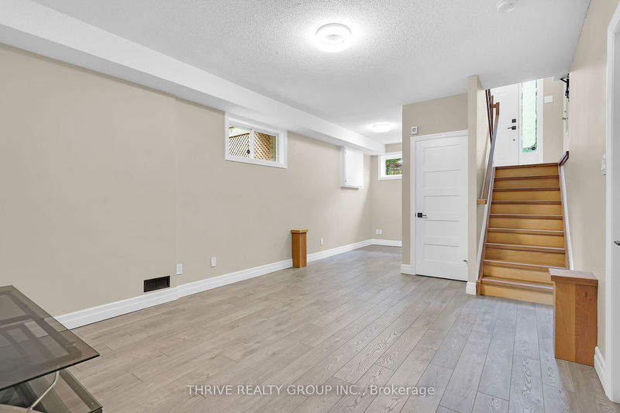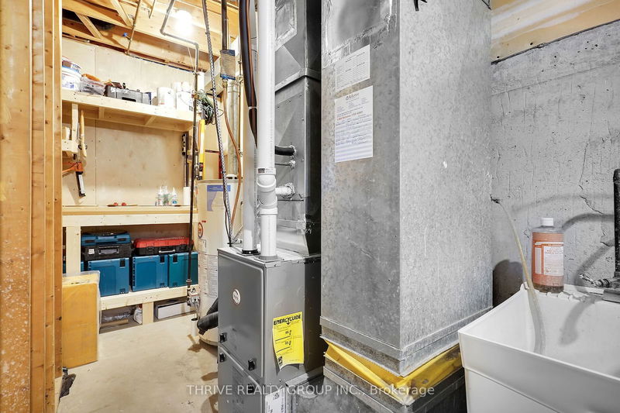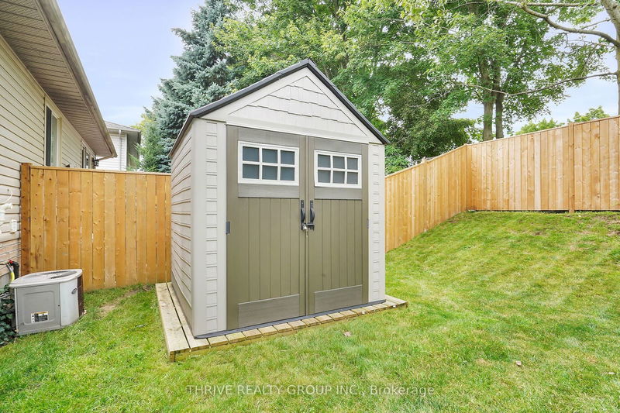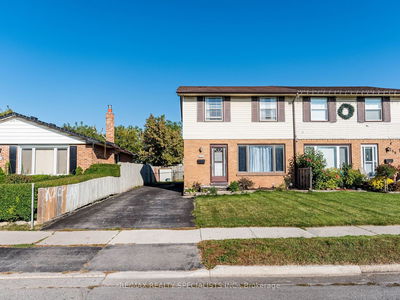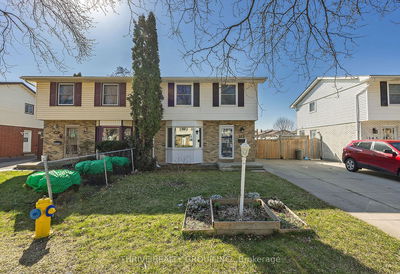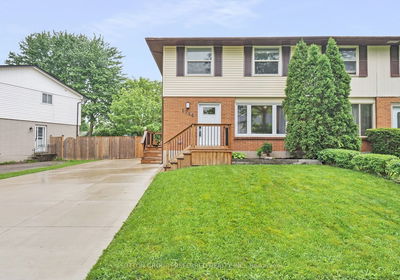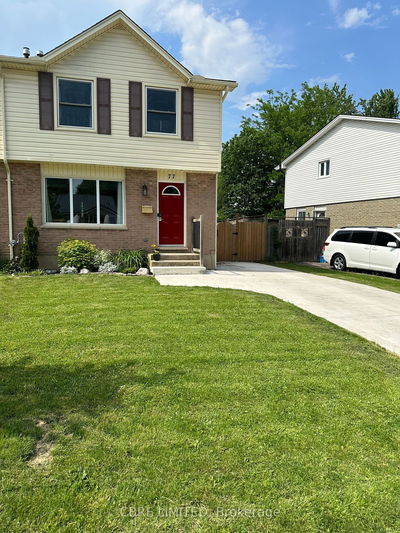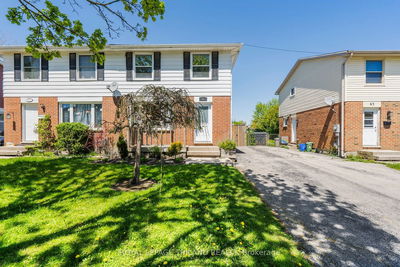Welcome to this inviting home, featuring a perfect blend of traditional charm and modern convenience. Thoughtfully maintained with recent upgrades, you'll find this one checks all your boxes! The exterior boasts a classic combination of brick and vinyl siding, complemented by a durable shingled roof. This property includes an attached garage with parking for one vehicle, and a private driveway that accommodates two additional parking spaces, providing a total of three parking spots. Step inside to discover a thoughtfully designed layout that offers ample space for living, dining, and relaxation. The home features three bedrooms plus one additional room that can be used as a guest room, office, or playroom. The kitchen is well-equipped and perfect for preparing meals for family and friends. Enjoy the comfort of two modern washrooms, including a 4-piece on the main level and a 3-piece on the lower level. The finished area of the basement provides additional living space, ideal for a recreation room or home office. Located in a quiet, desirable neighborhood, yet close to Veterans Memorial Hwy and the 401, this property is ready to welcome its new owners. Don't miss the opportunity to make this house your home!
Property Features
- Date Listed: Tuesday, July 30, 2024
- Virtual Tour: View Virtual Tour for 69 Trapper Street
- City: London
- Neighborhood: East P
- Full Address: 69 Trapper Street, London, N5W 6B5, Ontario, Canada
- Living Room: Upper
- Kitchen: Main
- Listing Brokerage: Thrive Realty Group Inc. - Disclaimer: The information contained in this listing has not been verified by Thrive Realty Group Inc. and should be verified by the buyer.



