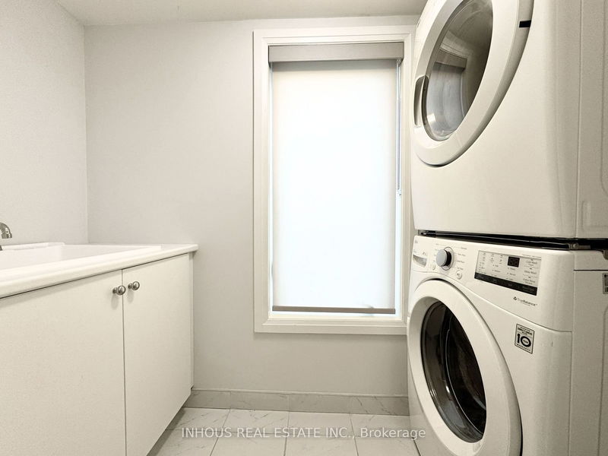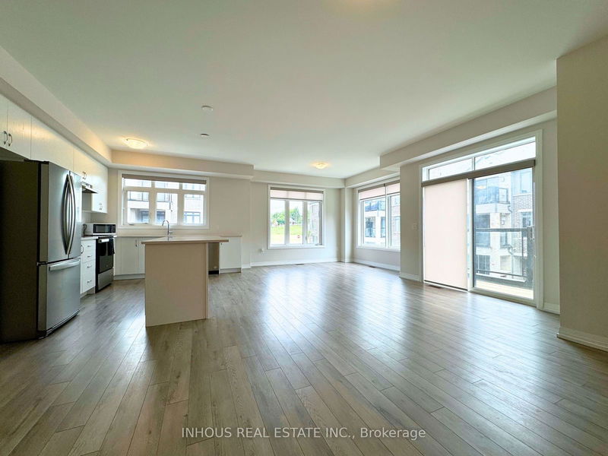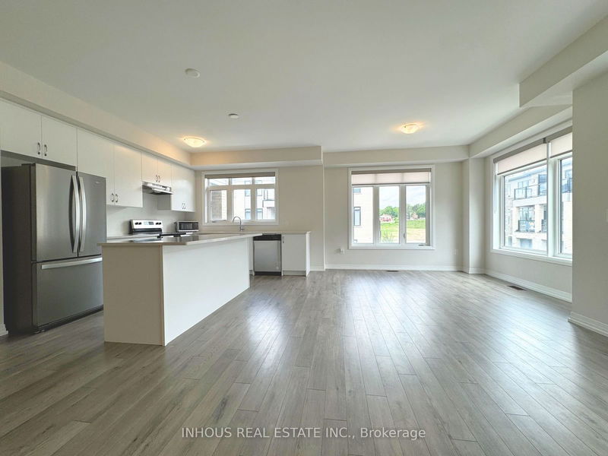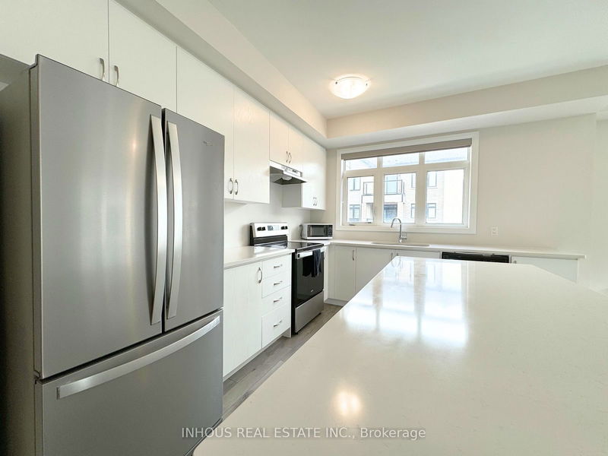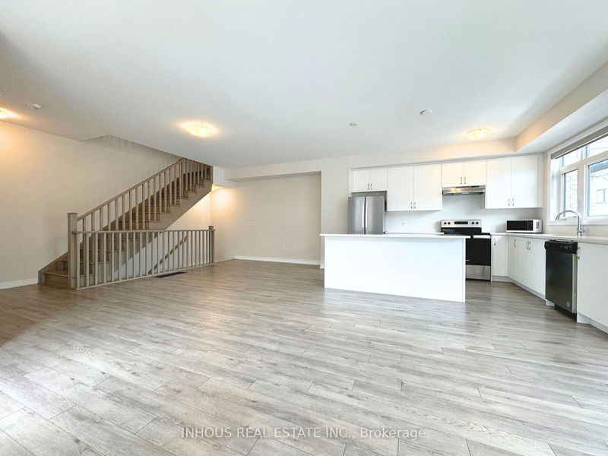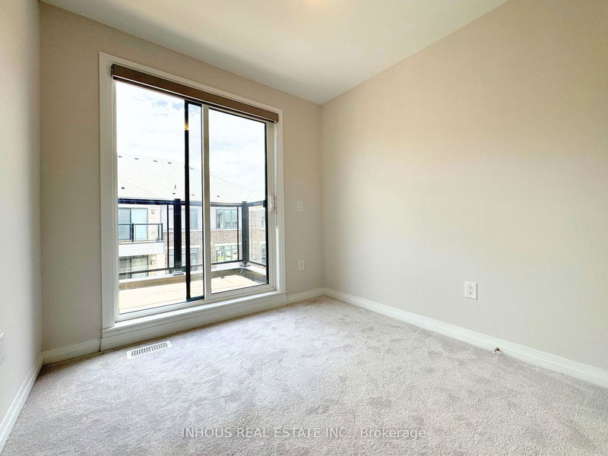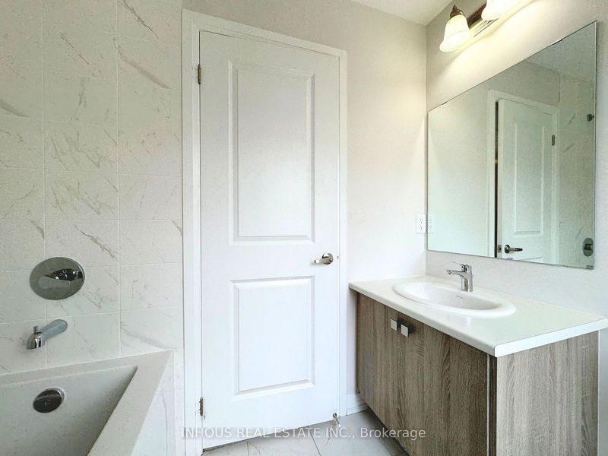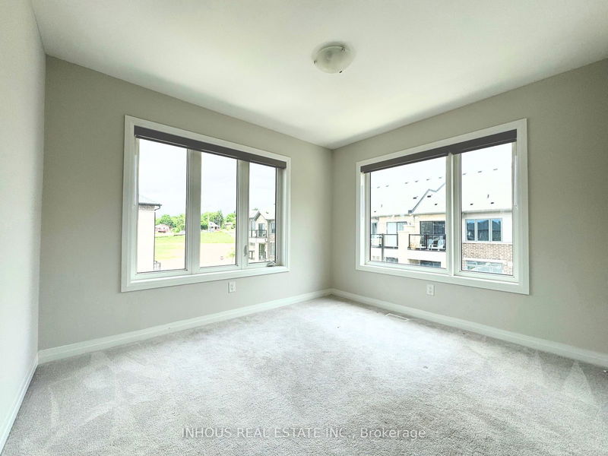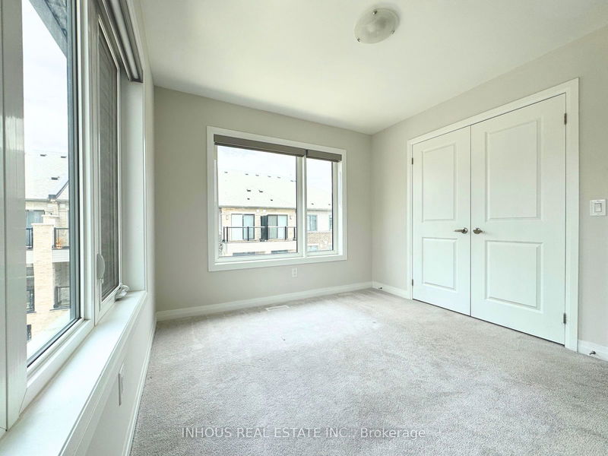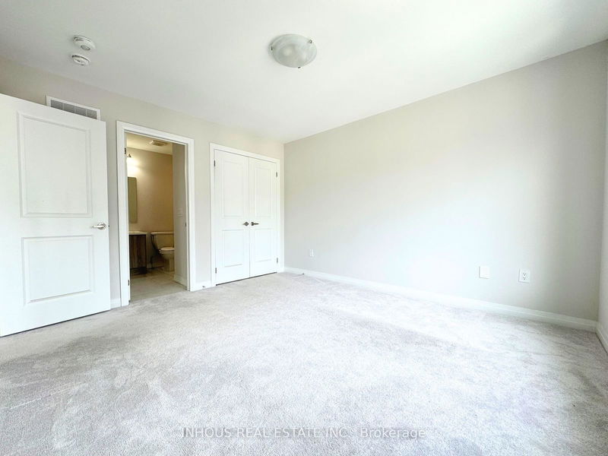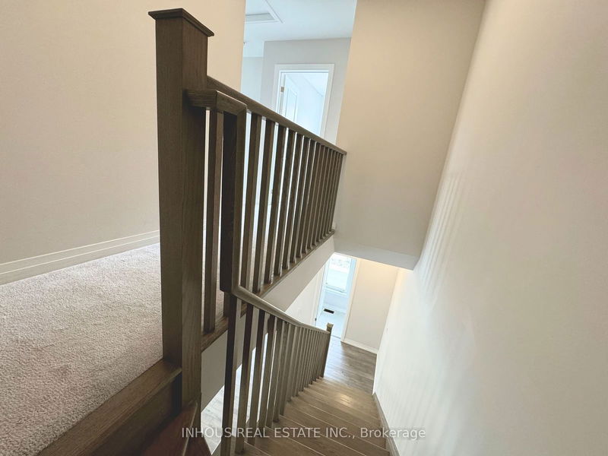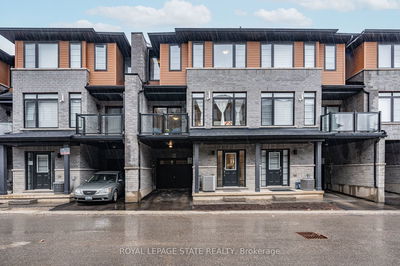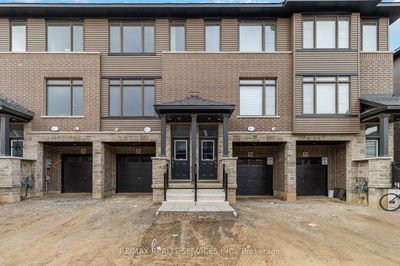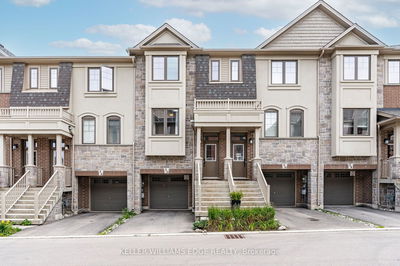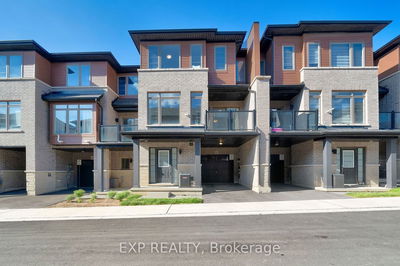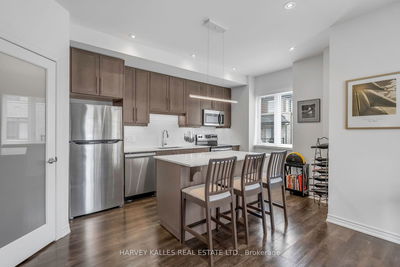Welcome to your new home! This modern, light-filled Elgin corner unit townhouse boasts 1723 sq ft across three spacious storeys and includes parking for 2 vehicles on the private drive and attached garage. Only 1 year old, this back-to-back townhouse features three bedrooms plus a den, providing ample space for your family or a home office setup. Complete with a 4 piece bathroom, 3 piece ensuite and 2 powder rooms, the interior also features flat ceilings throughout, oak staircase and laminate flooring, creating a neutral, modern look. The heart of this home is its white kitchen, complete with a breakfast island, quartz countertops, and stainless steel appliances, perfect for cooking and entertaining. Located in a prime spot in Brantford, this townhouse offers convenient access to major highways, making your commute a breeze. You'll also find grocery stores, a variety of restaurants, and other essential services just a short distance away. This beautifully designed townhouse is perfect for those looking for a modern home in a convenient location. Don't miss out on this opportunity to make it yours!
Property Features
- Date Listed: Wednesday, July 31, 2024
- City: Brantford
- Major Intersection: Colborne St E/Iroquois St
- Full Address: 908-585 Colborne Street E, Brantford, N3S 0K4, Ontario, Canada
- Kitchen: Quartz Counter, Breakfast Bar, Stainless Steel Appl
- Listing Brokerage: Inhous Real Estate Inc. - Disclaimer: The information contained in this listing has not been verified by Inhous Real Estate Inc. and should be verified by the buyer.






