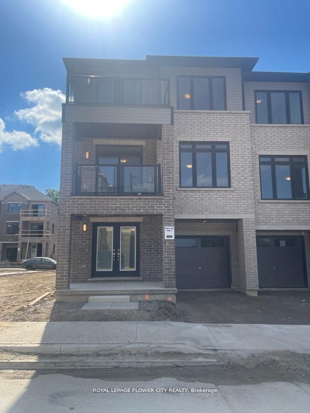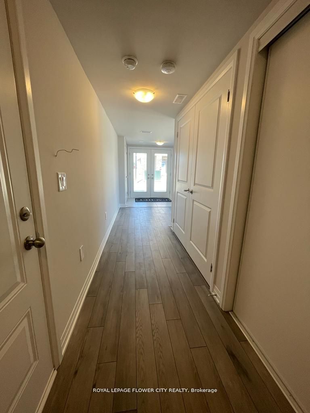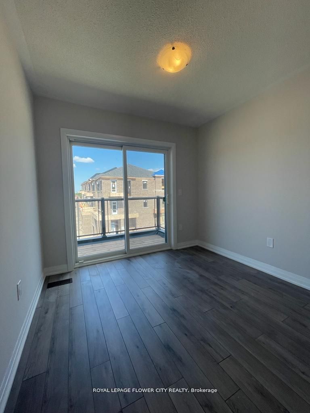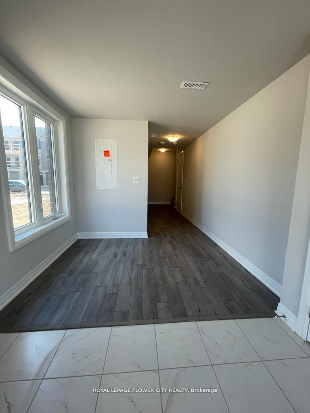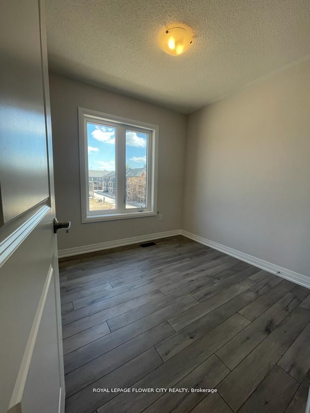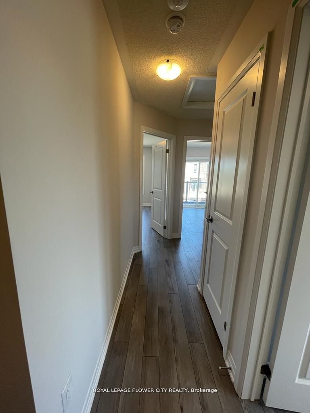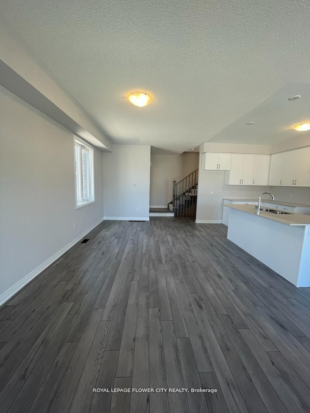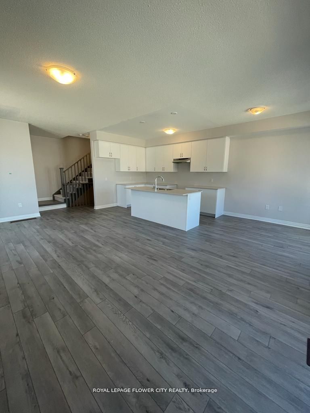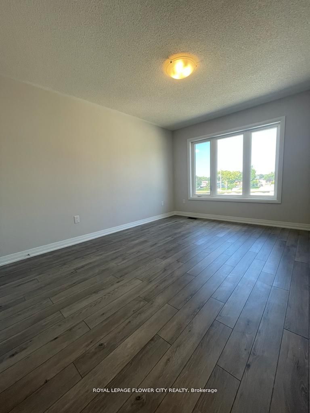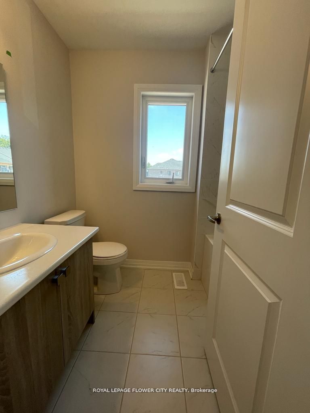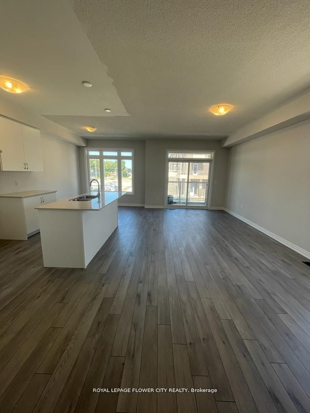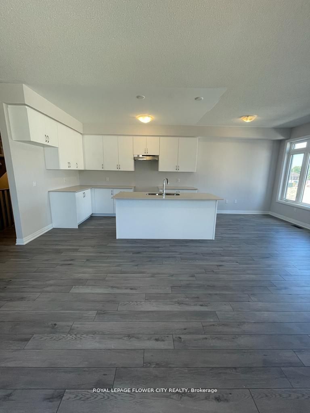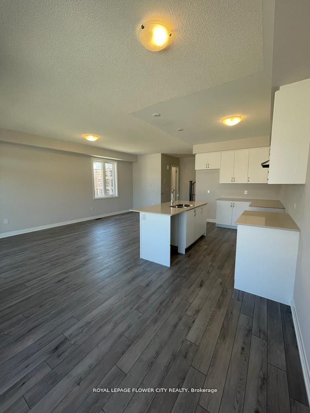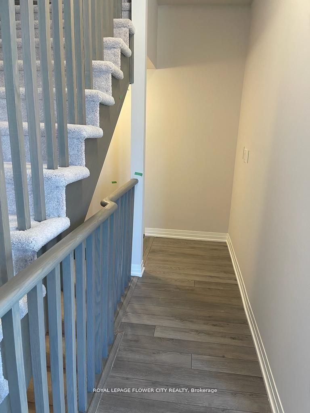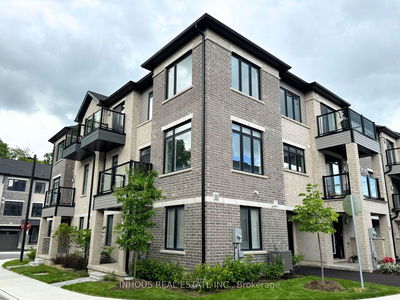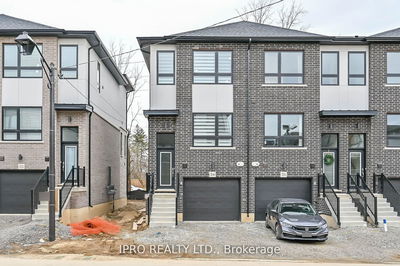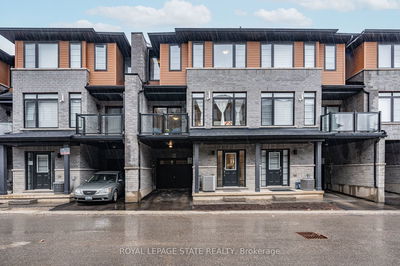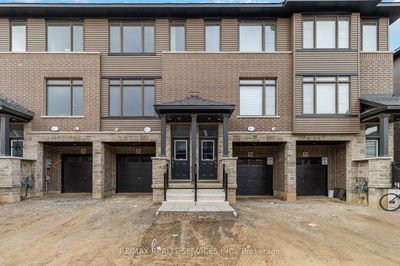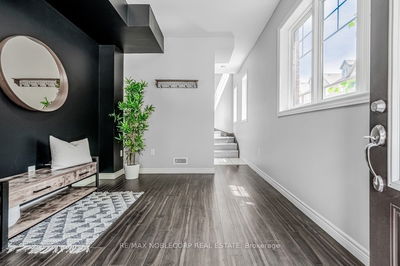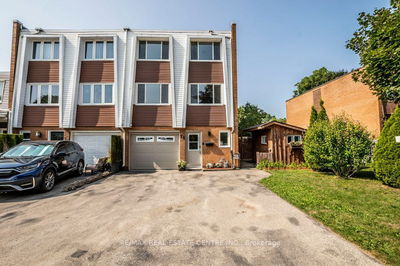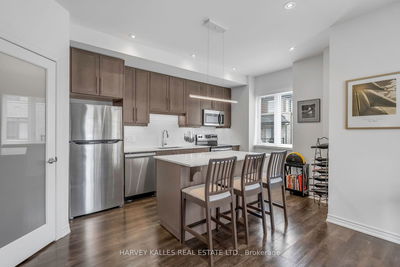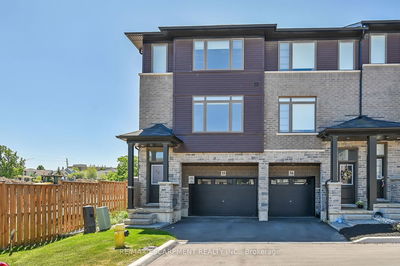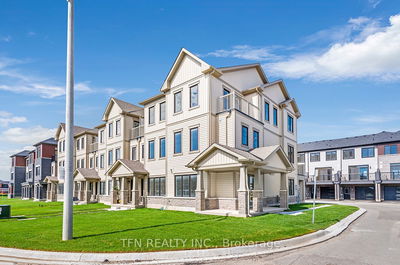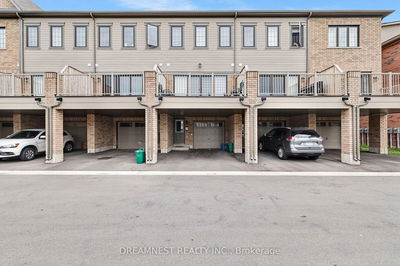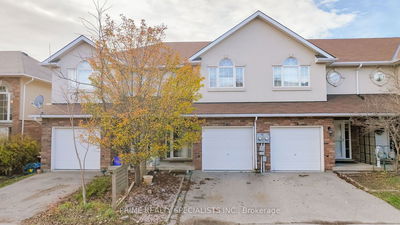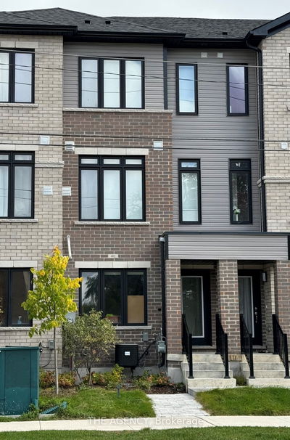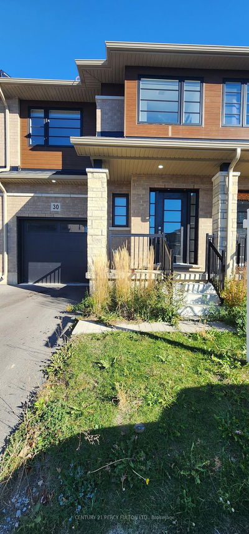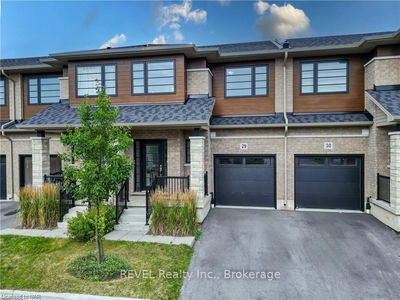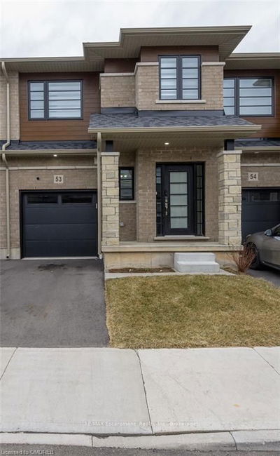Discover the epitome of modern living in the heart of Brantford with this exceptional Cachet-built 3-story corner unit townhouse. The main floor welcomes you with a family room/den, a convenient laundry room, and garage access. The second floor boasts an open-concept living space, a powder room, a kitchen, and a dining area with a balcony, featuring stainless steel appliances and quartz counter tops. Large windows bathe the space in natural light. On the third floor, three generously sized bedrooms await. The primary bedroom dazzles with a 4 pc ensuite bathroom and a walk-in closet, while a second common washroom serves the remaining bedrooms. Stained oak stairs add a touch of sophistication, and laminate flooring graces the ground and second floors. Convenience meets style in this well-designed townhouse, located close to transit, highways, and shopping areas. Don't miss the opportunity to call this contemporary and spacious residence your home.
Property Features
- Date Listed: Thursday, September 12, 2024
- City: Brantford
- Major Intersection: Colborne St/ Wayne Gretzky Way
- Full Address: 607-585 Colborne Street S, Brantford, N3S 0K4, Ontario, Canada
- Kitchen: Laminate, Stainless Steel Appl
- Listing Brokerage: Royal Lepage Flower City Realty - Disclaimer: The information contained in this listing has not been verified by Royal Lepage Flower City Realty and should be verified by the buyer.

