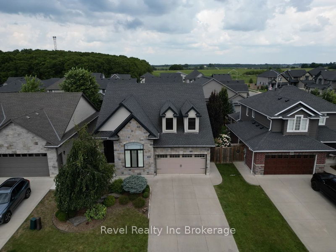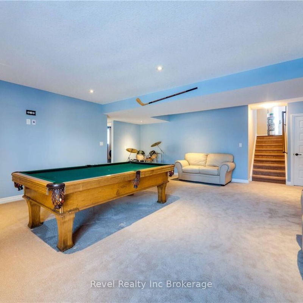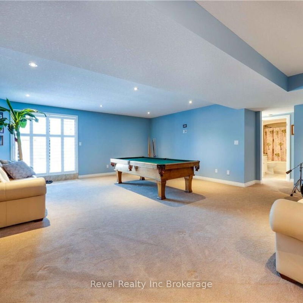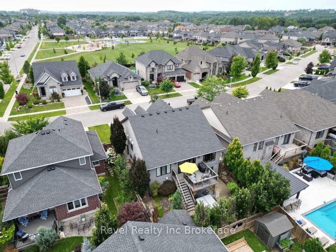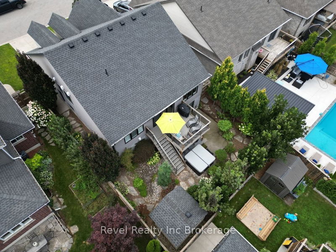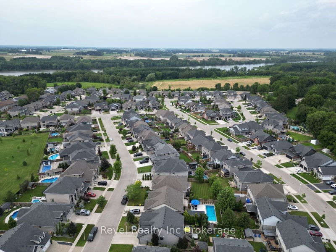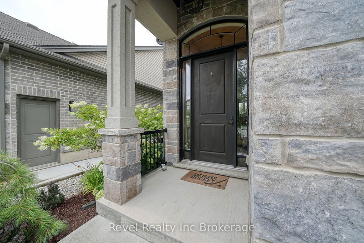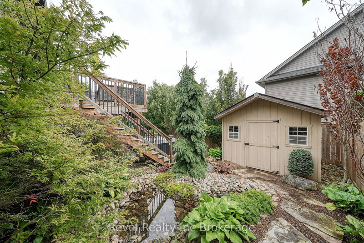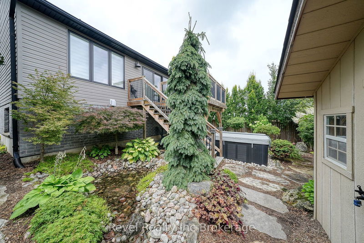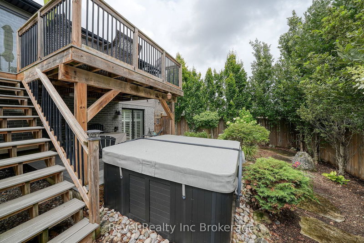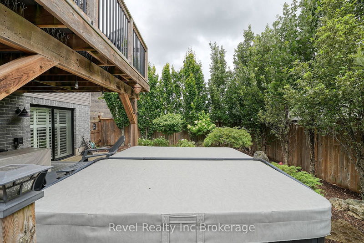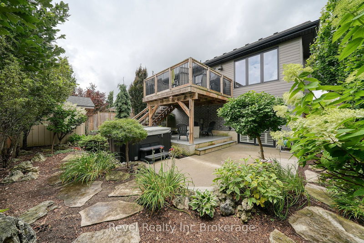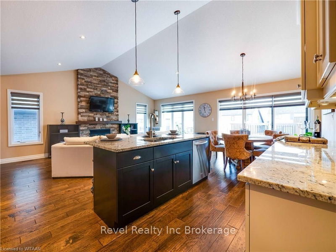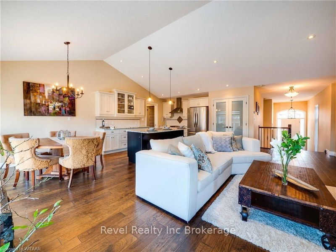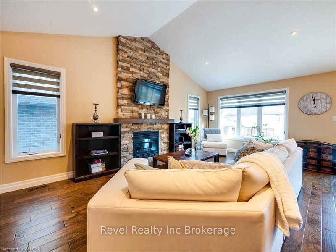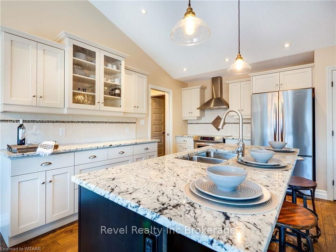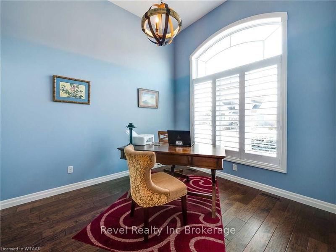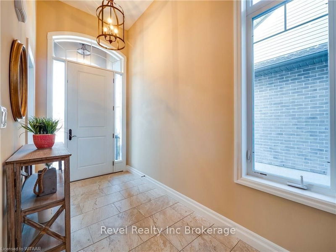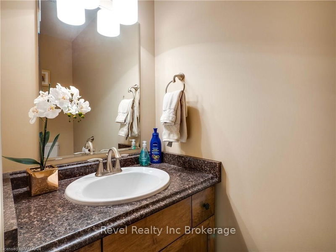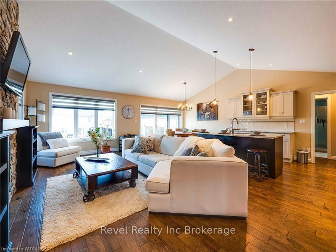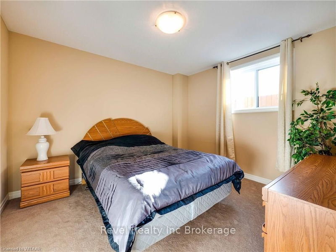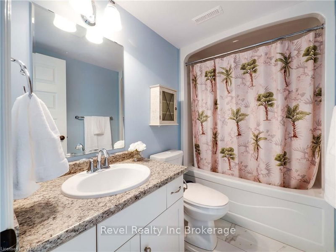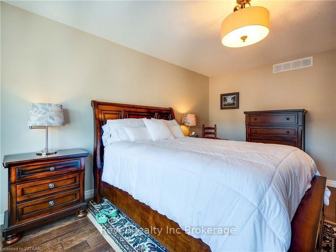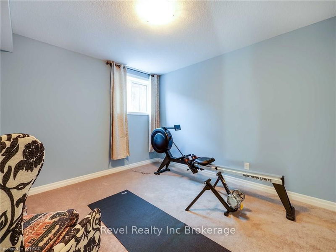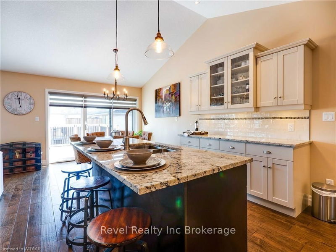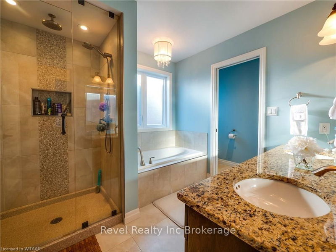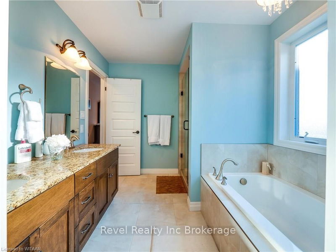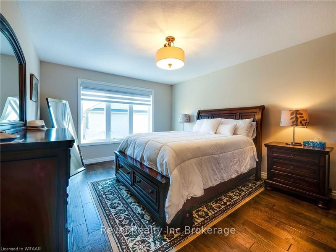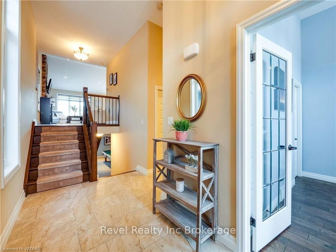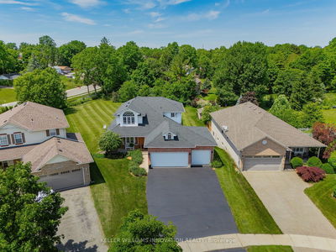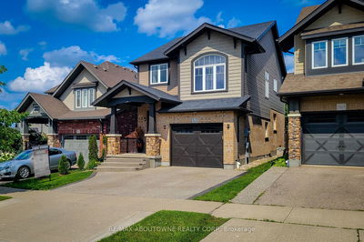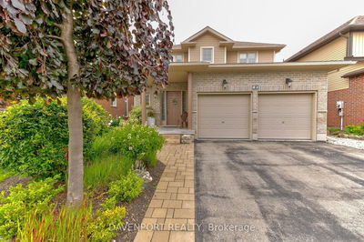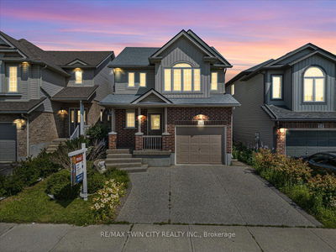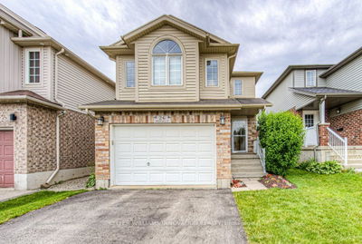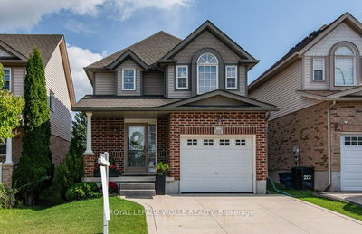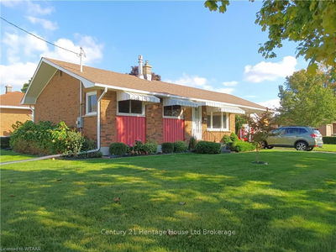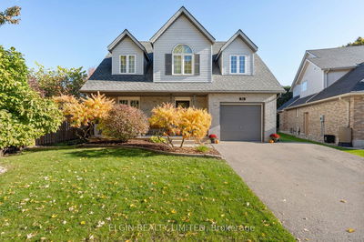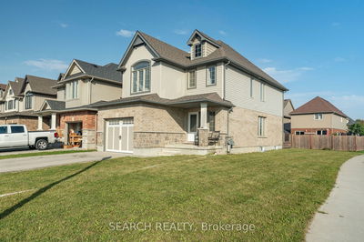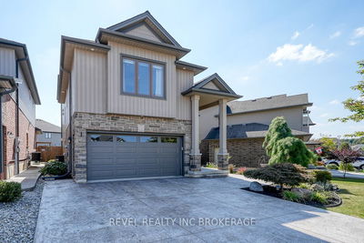4 bedroom 2.5 bath Deroo Brothers back-split in the highly desirable NE Woodstock, featuring a stone and stucco exterior, concrete driveway, extensive professional landscaping, and a walkout basement. The 10-foot foyer welcomes you into the home, with an office or bedroom, laundry, and powder room on this level. A few steps up, you'll find a stunning open-concept main level with cathedral ceilings, a 12-foot stone fireplace, and a custom kitchen complete with granite countertops and island/breakfast bar. This level also boasts a full primary suite with a spacious bedroom, a luxurious 5-piece ensuite with a soaker tub, a walk-in tiled shower with a glass door, a double vanity, and a large walk-in closet. The lower level includes a rec room that opens to the beautiful backyard which also allows for an in-law suite capability along with two additional bedrooms, a 4-piece bath and an additional level for storage and utilities. Additional features include custom blinds, hardwood floors, oak stairs, pot lights, and more. This home is meticulously maintained, modern, and move-in ready, and is conveniently located near trails, parks, ball diamonds, a splash pad, and highways 401 and 403
Property Features
- Date Listed: Wednesday, July 31, 2024
- City: Woodstock
- Major Intersection: ALBERNI RD AND OTTAWA AVE
- Living Room: 2nd
- Kitchen: 2nd
- Listing Brokerage: Revel Realty Inc Brokerage - Disclaimer: The information contained in this listing has not been verified by Revel Realty Inc Brokerage and should be verified by the buyer.

