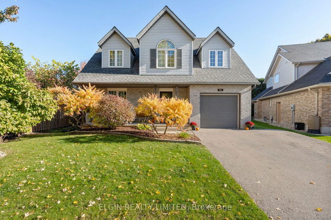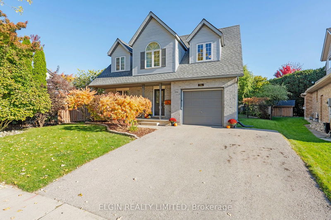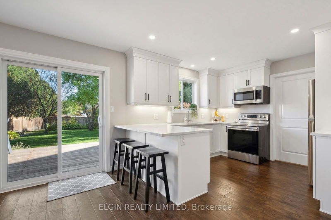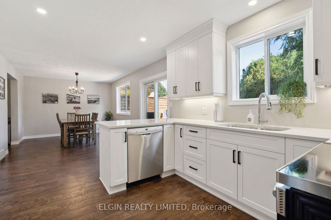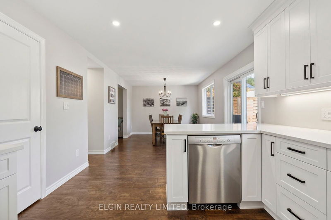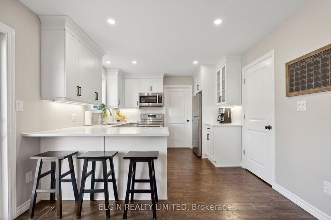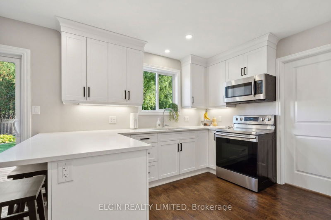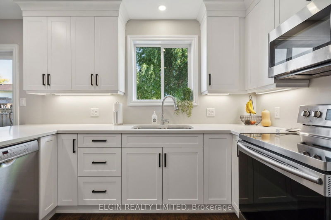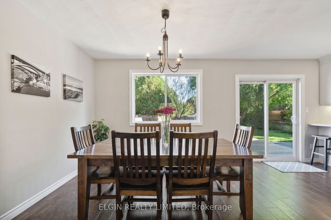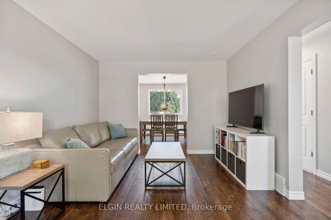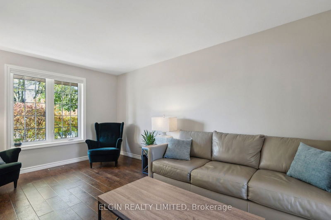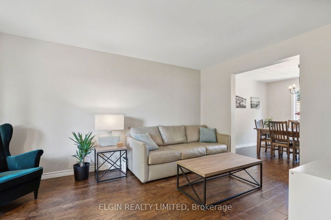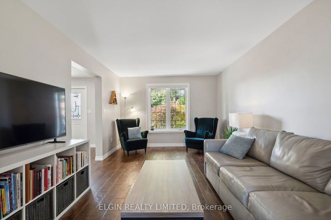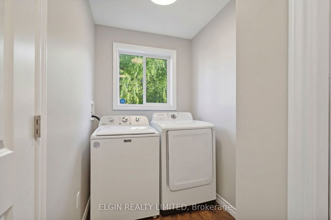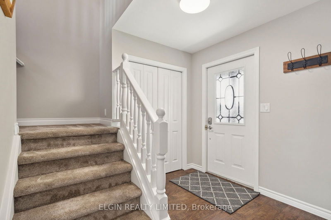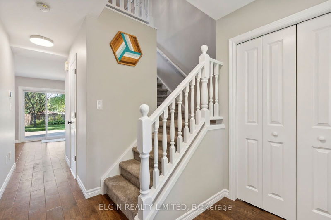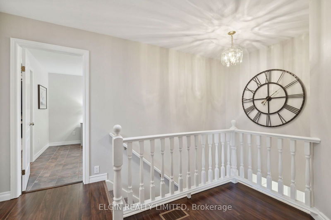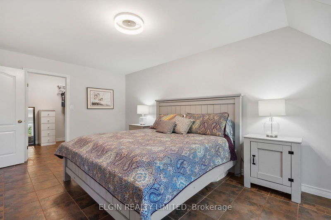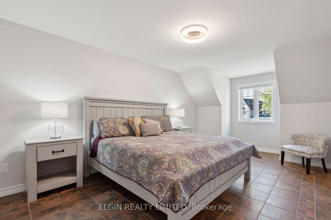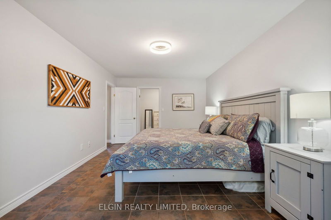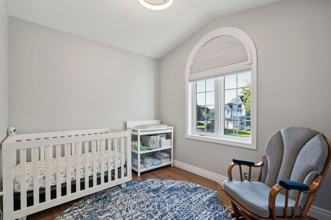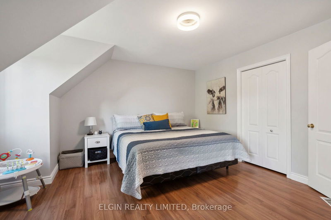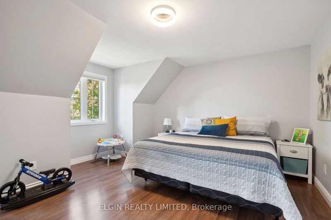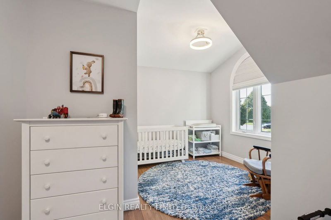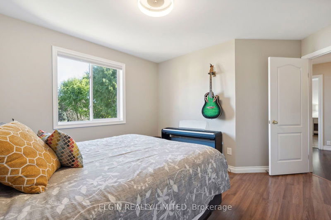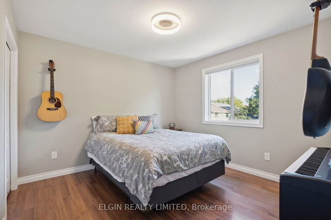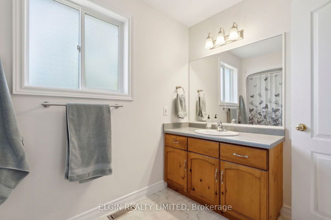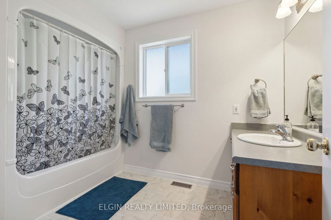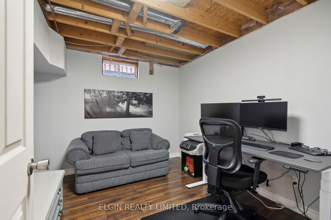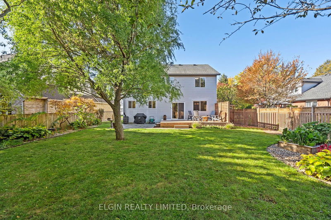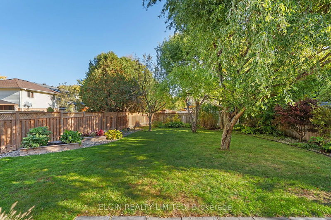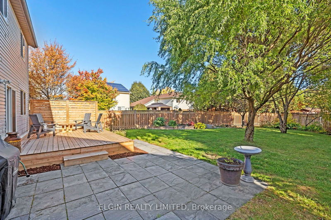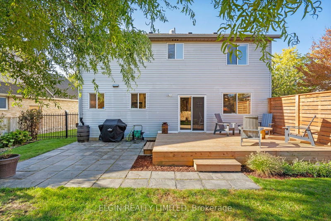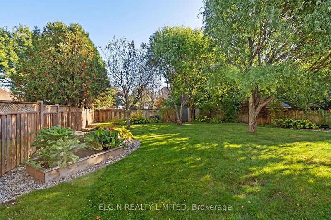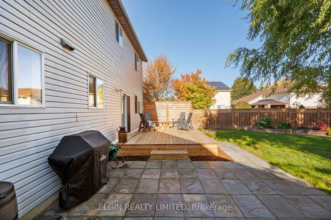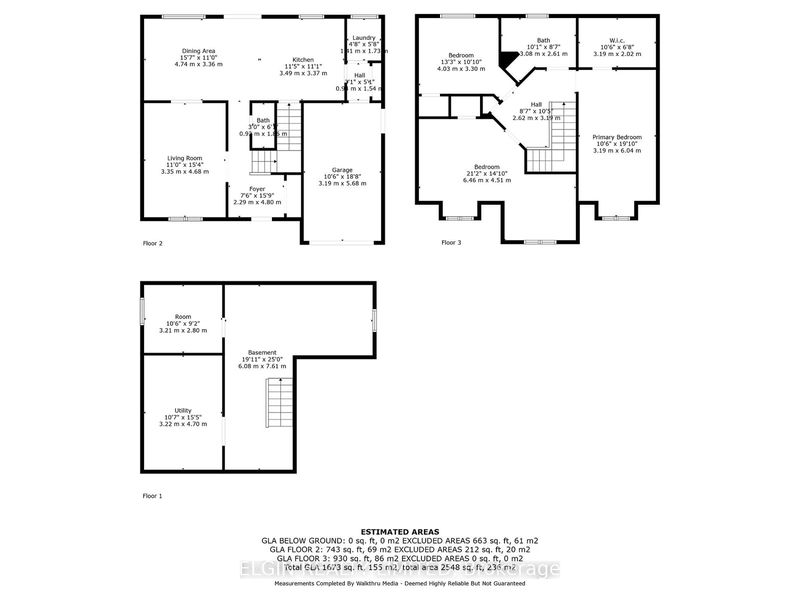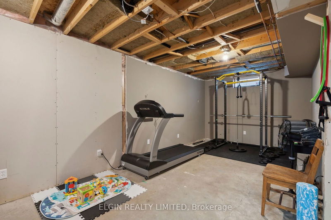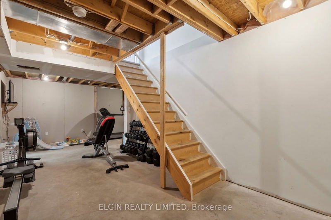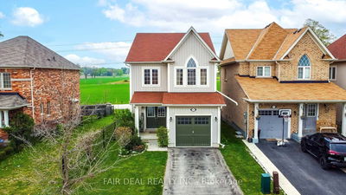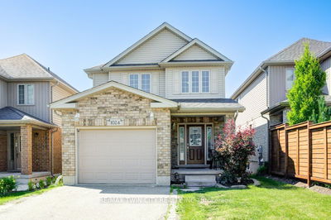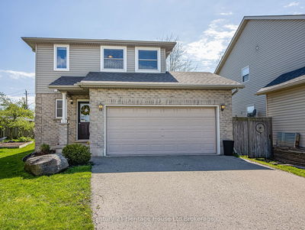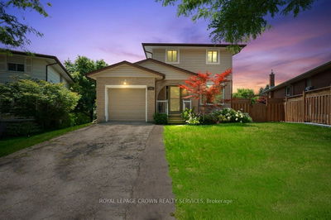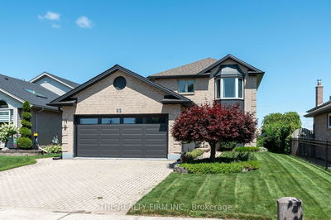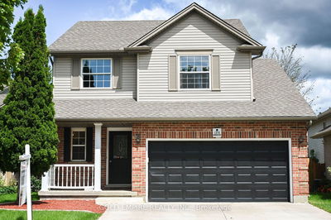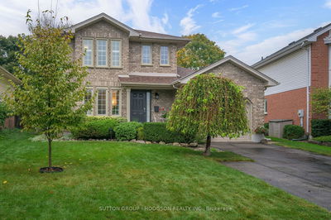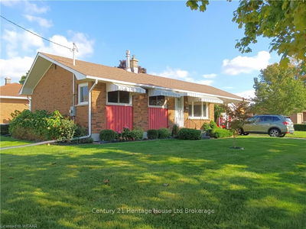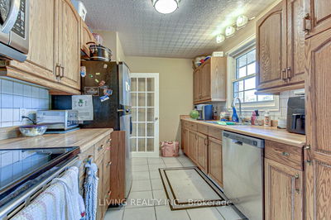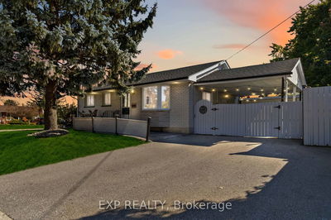This beautifully updated 3-bedroom, 1.5-bath home offers both comfort and style in a peaceful cul-de-sac setting. The main floor features a fully renovated kitchen (2023) with modern finishes and new luxury vinyl flooring, creating a bright and welcoming space perfect for gatherings. You will love the convenient main floor laundry. The layout flows seamlessly to the spacious living area, where large windows and a new patio door (2023) fill the space with natural light and lead to a generous deck (2022) overlooking a large, fenced yard ideal for outdoor activities and relaxation. Upstairs, you'll find three spacious bedrooms, all with newly installed Maxmar blackout blinds (2024) for added style and privacy. The updates extend to a new furnace and heat pump for year-round comfort and energy efficiency, water heater and water softener were all replaced 2023. Fresh carpet (2024) on the stairs and recently updated front windows further enhance this home's appeal .The partially finished basement offers a versatile den space, perfect for a home office, media room, or play area. With a little effort, you can personalize the remaining basement space to suit your style and needs, making it your own. Additional conveniences include an attached garage ( garage door opener ) and proximity to local amenities including Pittock Lake, walking/biking trails, and Algonquin school, making this home the perfect blend of comfort and charm. Don't miss out on this wonderful opportunity!
Property Features
- Date Listed: Tuesday, October 15, 2024
- Virtual Tour: View Virtual Tour for 54 Beaver Place
- City: Woodstock
- Major Intersection: Indian Rd
- Full Address: 54 Beaver Place, Woodstock, N4T 1S5, Ontario, Canada
- Kitchen: Sliding Doors, W/O To Deck
- Living Room: Main
- Listing Brokerage: Elgin Realty Limited - Disclaimer: The information contained in this listing has not been verified by Elgin Realty Limited and should be verified by the buyer.

