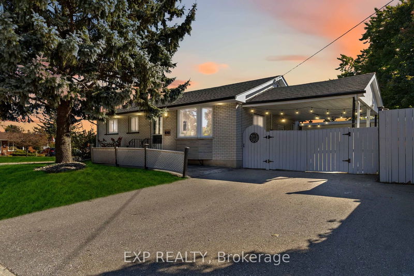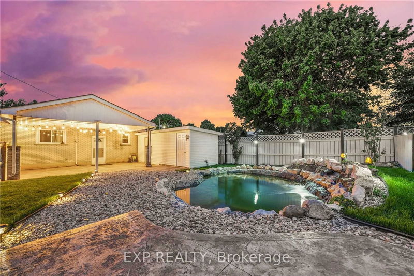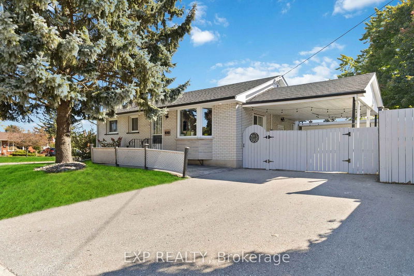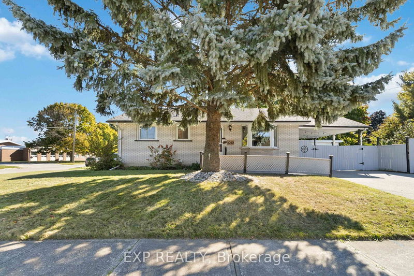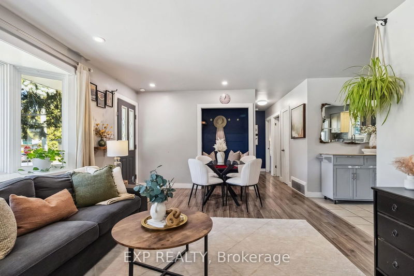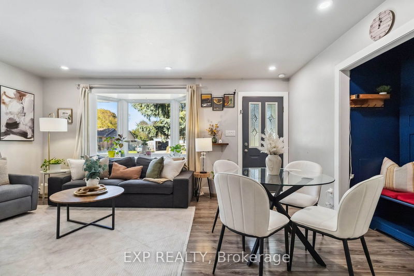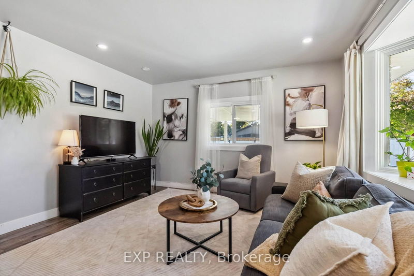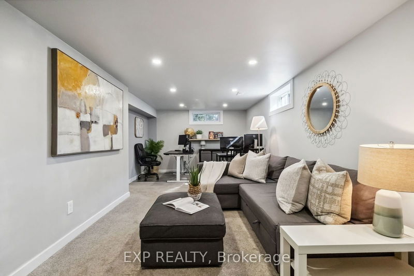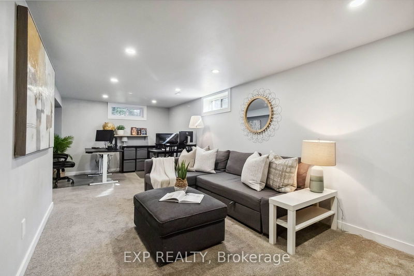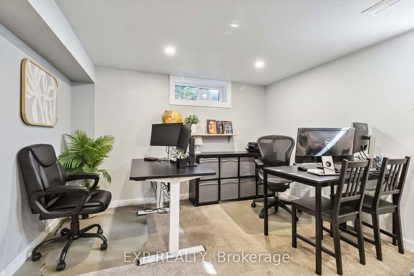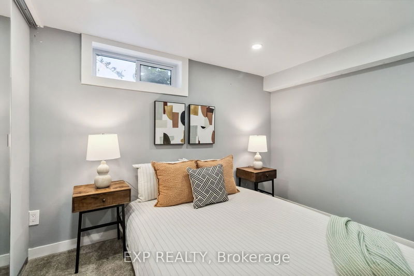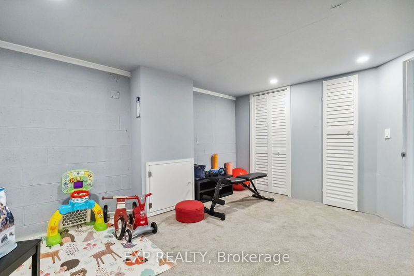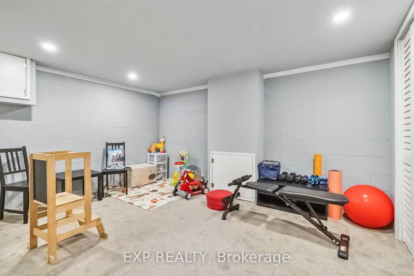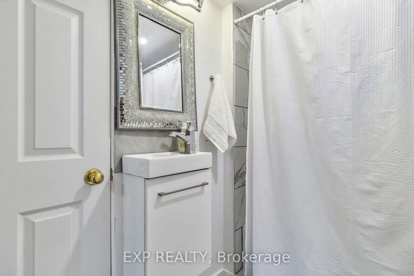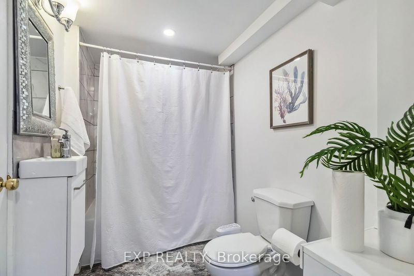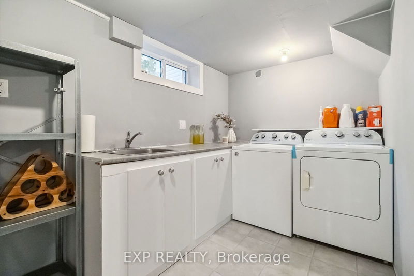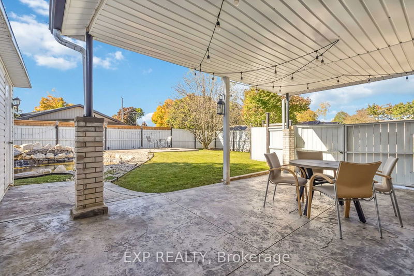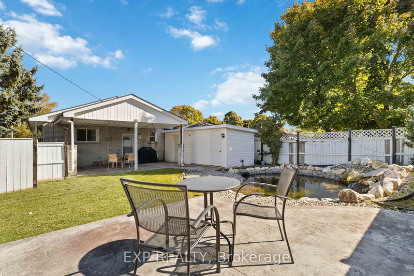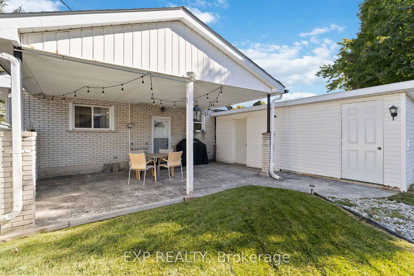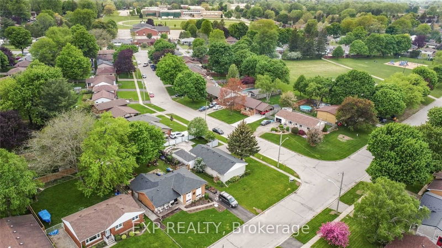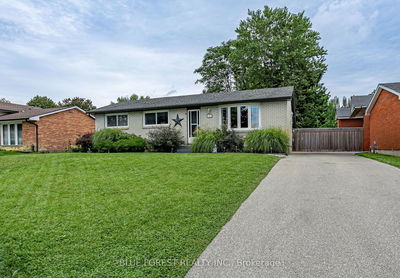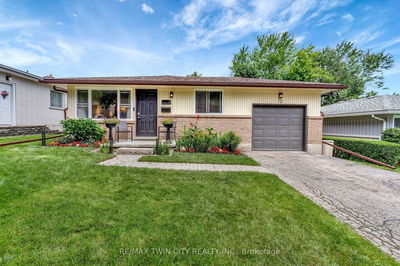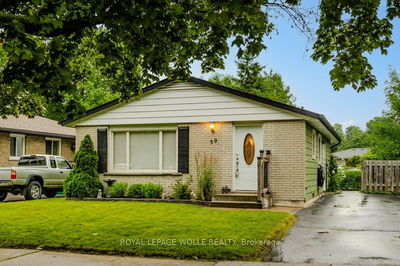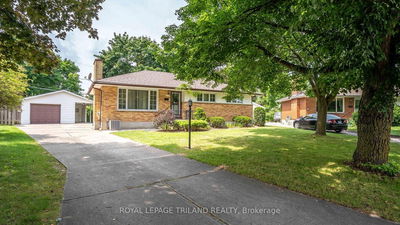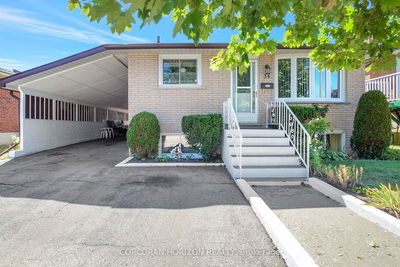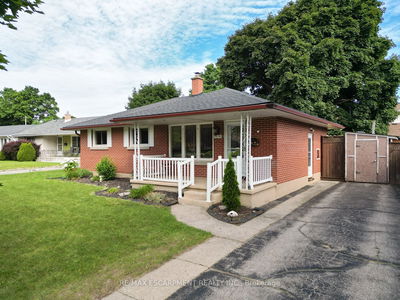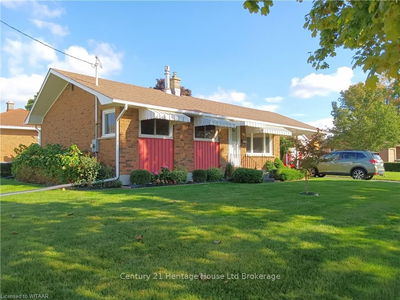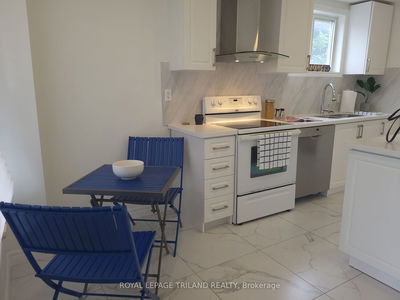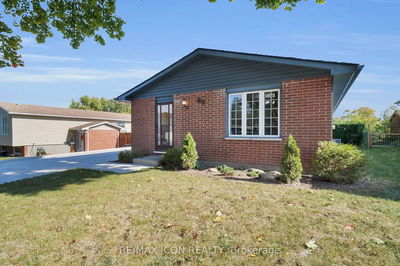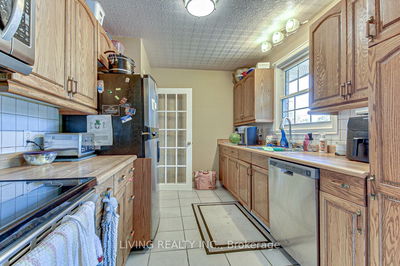Nestled in a Family Friendly community, this Charming Detached All-Brick Bungalow sits on a large, corner, well-manicured lot & comes with lots of modern upgrades. Carpet-free Main floor offers a generous sized sun-filled Living/Dining room w large windows (Big one replaced in 2024); a Spacious Well-Equipped Kitchen with S/S appliances, 3 well-sized bedrooms and a 4 pc Bath while Bright Fully Finished Basement w Pot Lights throughout- features a large Rec Room, 2 extra Bedrooms, a 4 pc Bath making it ideal for Older Kids-Pad, Home Office, Guest Suite etc. The house comes with a central Water Purification System. Meticulously maintained home- Excellent opportunity for First-Time Buyers, Downsizers or Investors as Exit on the Side can feature as a Separate Entrance to Basement w a potential to create a rental unit or an In-Law Suite. As you step outside to large Private Backyard Oasis, you are welcomed by the sound of water from the Small Pond w Waterfall Feature that lights up even more beautifully at night, creating a Tranquil Space to enjoy the Summer evenings.
Property Features
- Date Listed: Friday, October 18, 2024
- Virtual Tour: View Virtual Tour for 1010 Heather Street
- City: Woodstock
- Major Intersection: North on Springbank, West on Braeside, North on Edgewood, Corner of Edgewood and Heather Street.
- Full Address: 1010 Heather Street, Woodstock, N4S 4W5, Ontario, Canada
- Living Room: Breakfast Area, Large Window, Laminate
- Kitchen: Stainless Steel Appl, W/O To Yard, Quartz Counter
- Listing Brokerage: Exp Realty - Disclaimer: The information contained in this listing has not been verified by Exp Realty and should be verified by the buyer.

