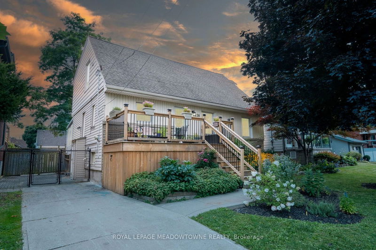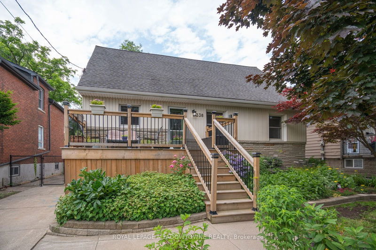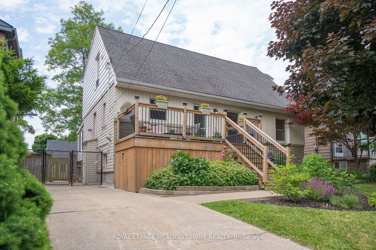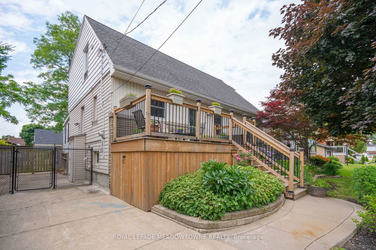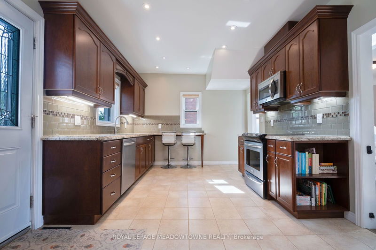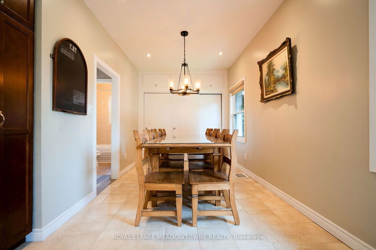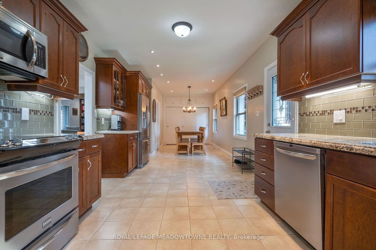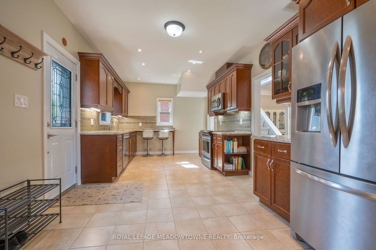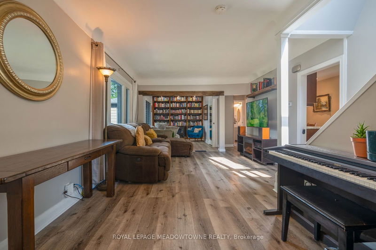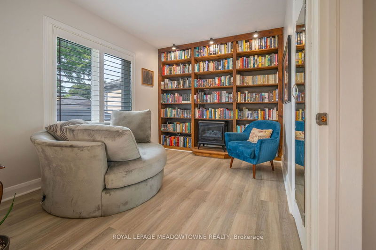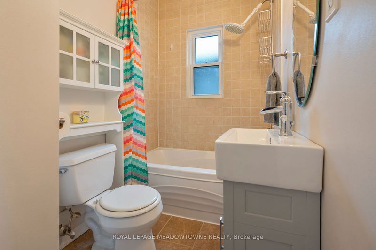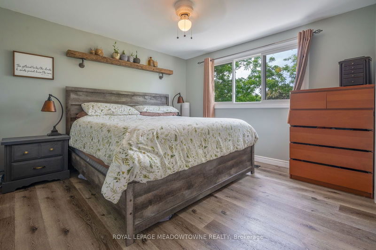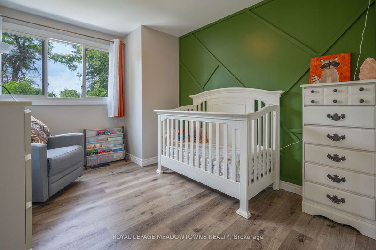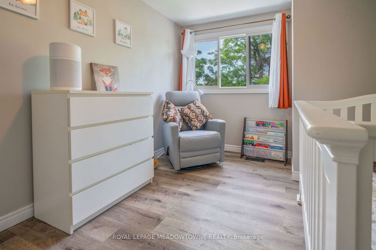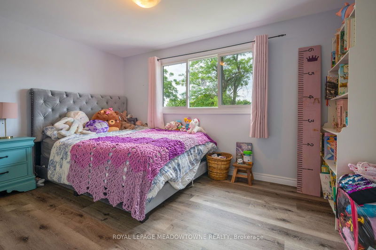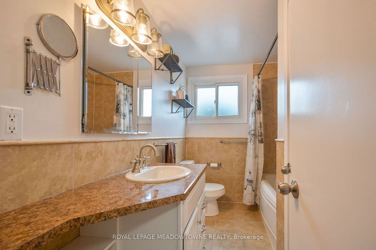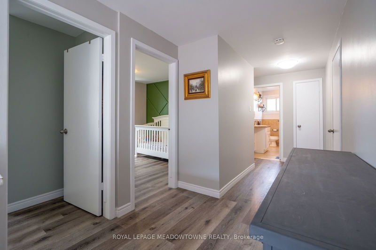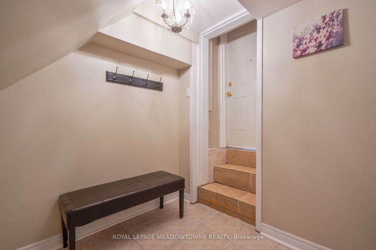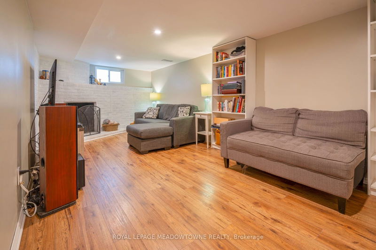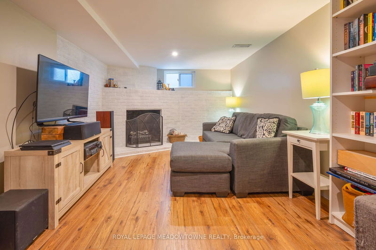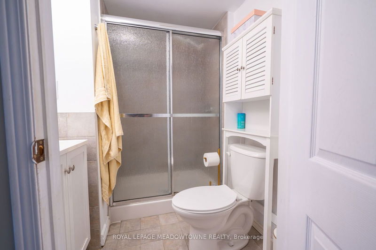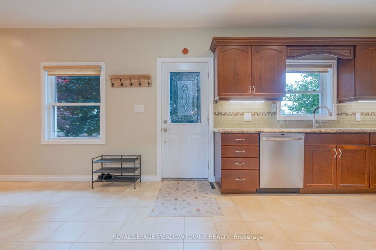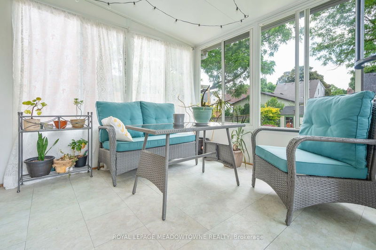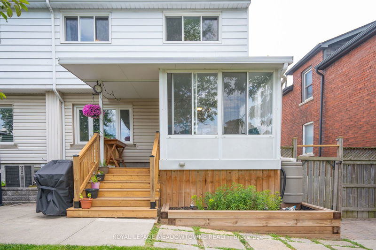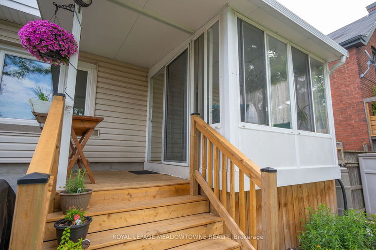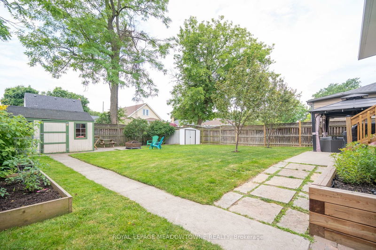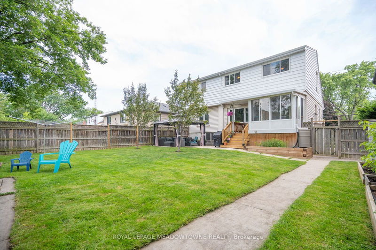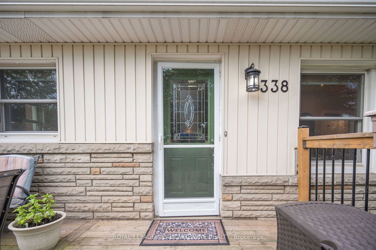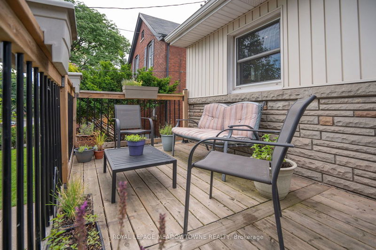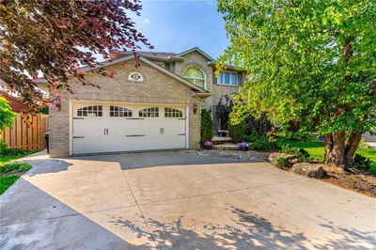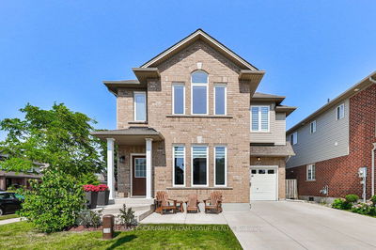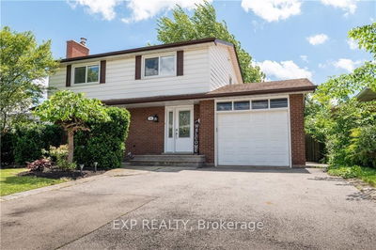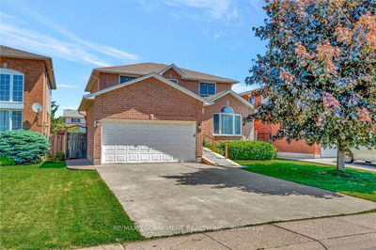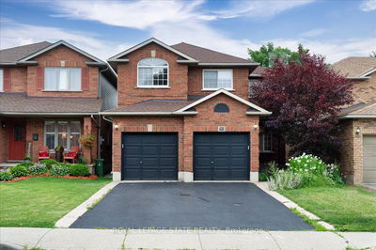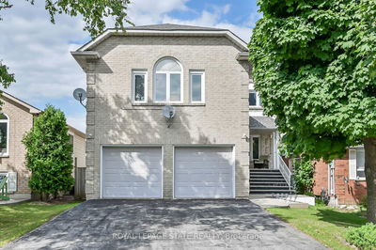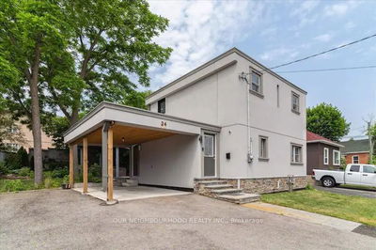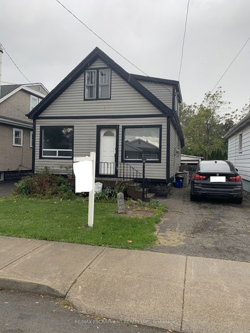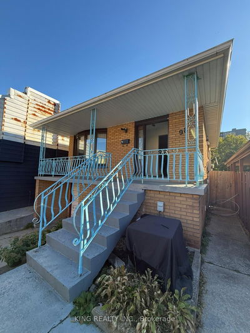Step inside this home to an entertainers dream kitchen big enough to host all occasions, finished with granite counter tops and stainless steel appliances. After dinner, relax in the 3 season sunroom looking into your large backyard perfect for a young family. Three large bedrooms upstairs, along with a full washroom on each level gives lots of space for the entire family, and guests. Sep side entrance to basement which is finished with a full kitchen, large bedroom, family room and 3piece washroom gives the opportunity to offset mortgage with rental income. Super close to shopping, grocery, transit, Mohawk College, the LINC and more puts this home in an ideal location. Come see this very well cared for home in Inch Park.
Property Features
- Date Listed: Thursday, August 01, 2024
- City: Hamilton
- Neighborhood: Inch Park
- Major Intersection: Upper Wellington & Fennell Ave
- Full Address: 338 Inverness Avenue E, Hamilton, L9A 1H5, Ontario, Canada
- Kitchen: Main
- Living Room: Main
- Listing Brokerage: Royal Lepage Meadowtowne Realty - Disclaimer: The information contained in this listing has not been verified by Royal Lepage Meadowtowne Realty and should be verified by the buyer.

